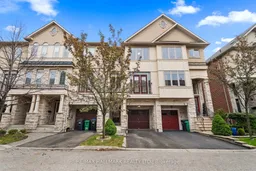Unwrap the Home That Checks Every Box on Your Christmas Wish List! Nestled on a peaceful, family-friendly cul-de-sac in the heart of Applewood, this charming four-level townhome feels like the ultimate holiday surprise beautifully packaged and ready for its next family to love. With nearly 2,000 square feet of cozy, comfortable living, this home offers everything you've been wishing for: 3 oversized bedrooms, a dreamy primary suite complete with walk-in closet and ensuite, and a sweet little reading nook perfect for winter stories, snow-day snuggles, or morning cocoa.The open-concept main floor is where the season comes to life, an entertainer's delight featuring a modern eat-in kitchen, centre island, and a walk-out to the deck so you can BBQ all year long (yes, even in December!).Head downstairs to the finished lower level for holiday movie , family game nights, or a quiet home office retreat. With its own walk-out to the back garden, it's a space that truly works in every season.And the convenience OF A PRIVATE DRIVE & GARAGE. Tied up with a bow. Just minutes to major highways, big-box shops, and everything on your holiday errand list.This is the kind of home that makes the holidays and every day feel a little more magical.
Inclusions: EXISTING STOVE, FRIDGE, B/I DISHWASHER (2024), GAS BURNER & EQUIPMENT & HOT WATER TANK(2024) OWNED, WASHER, DRYER, WINDOW COVERINGS, ELECTRIC LIGHT FIXTURES, ADT ALARM SYSTEM OWNED (MONITORING $50 MONTH RECOMMENDED) BLINK DOORBELL, ECOBEE THERMOSTAT
 46
46


