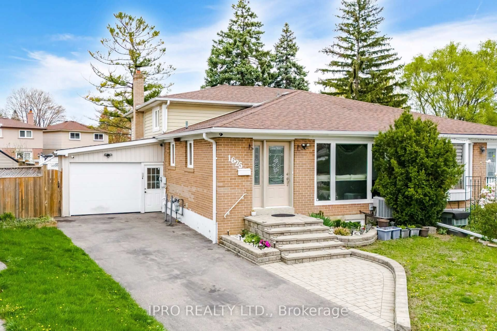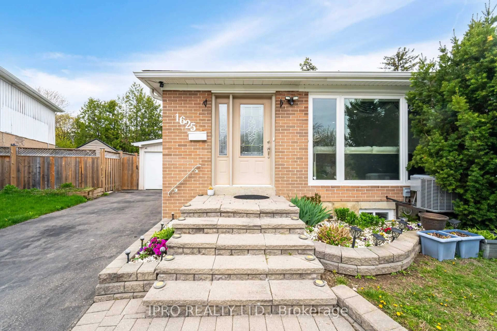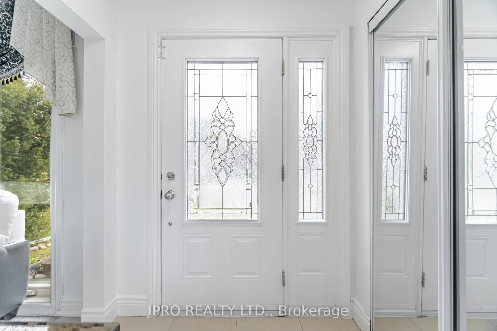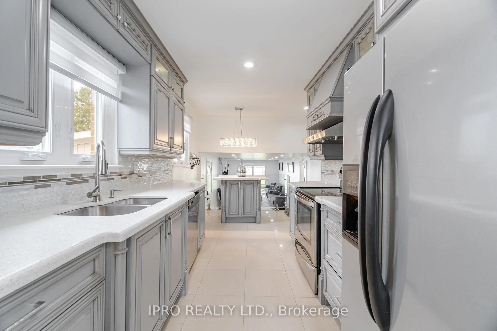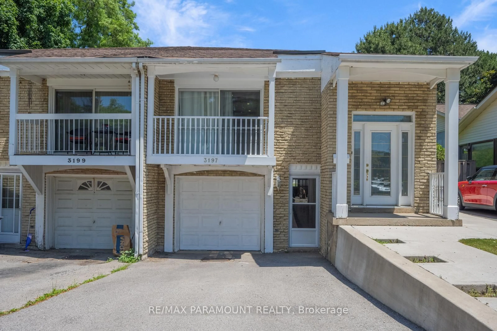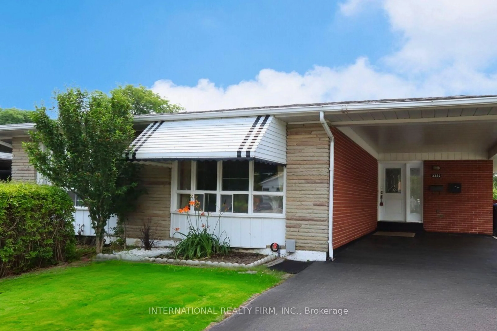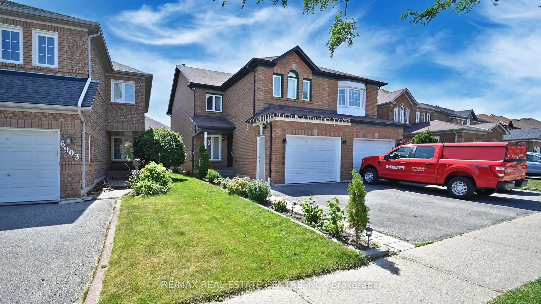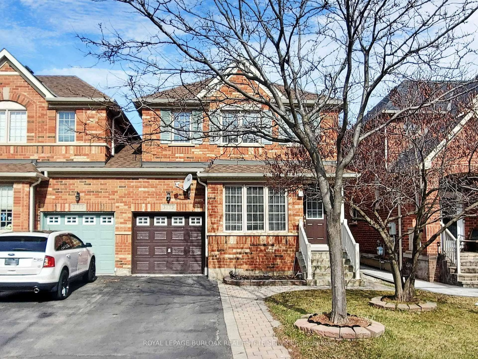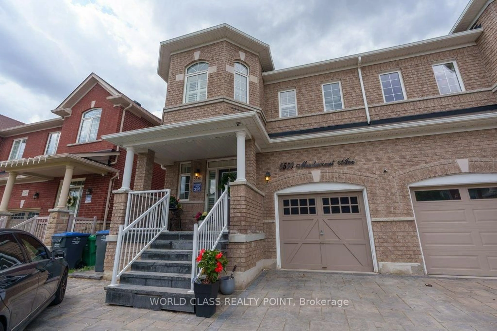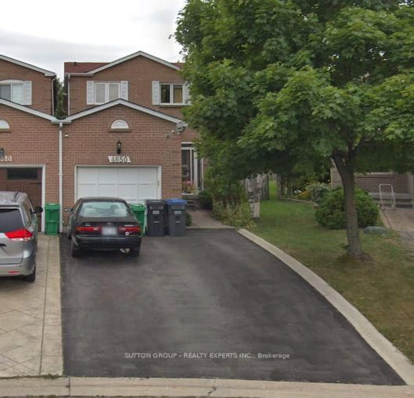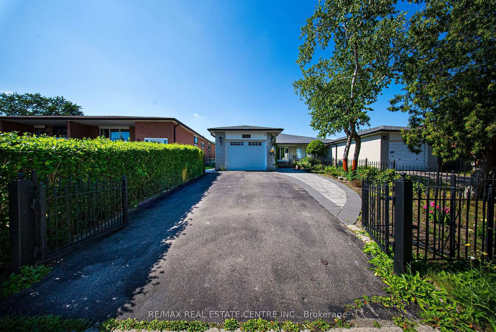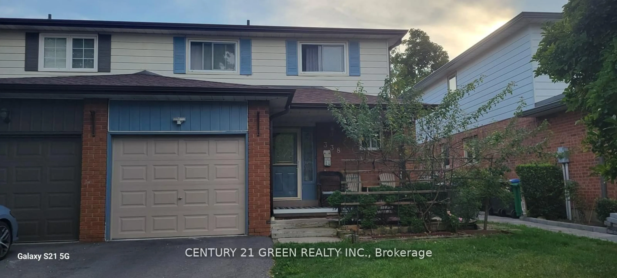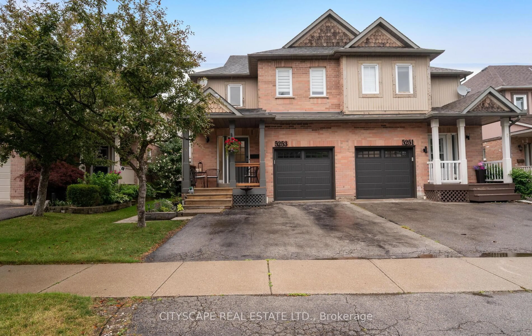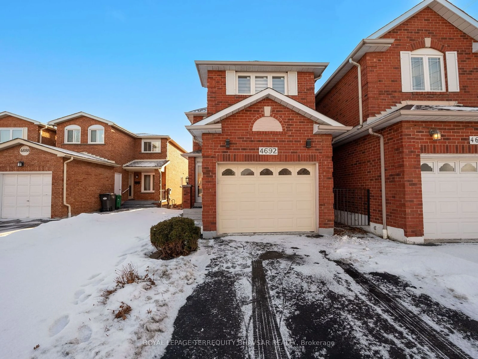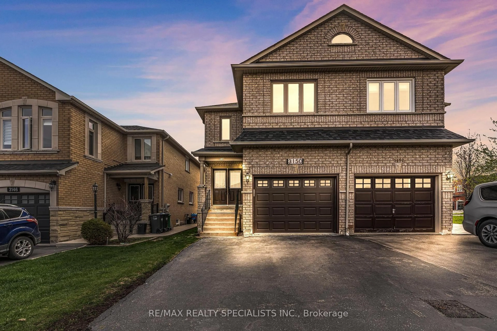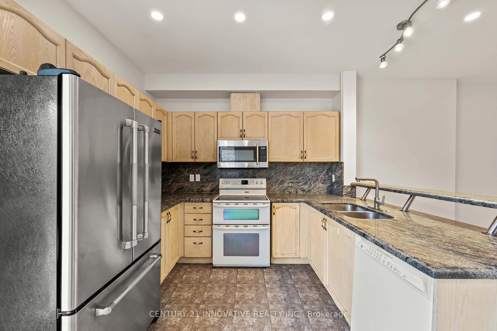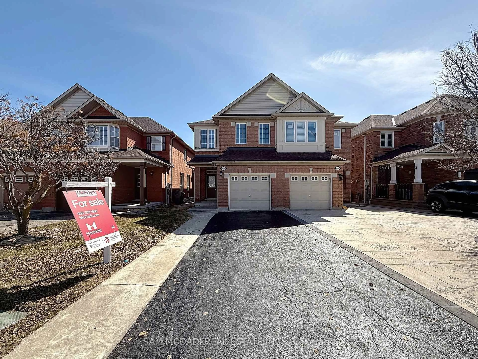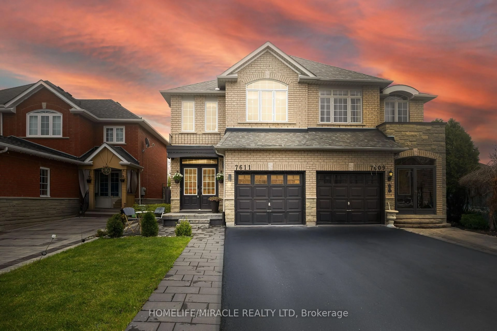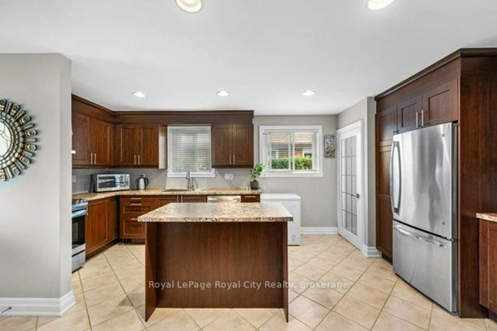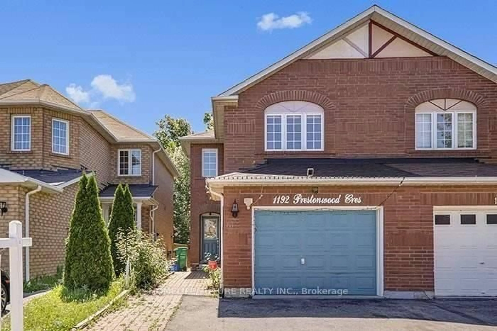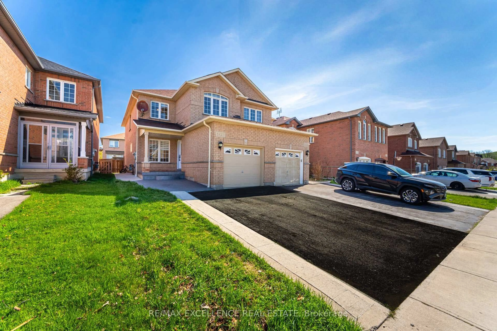1625 Wavell Cres, Mississauga, Ontario L4X 1X2
Contact us about this property
Highlights
Estimated valueThis is the price Wahi expects this property to sell for.
The calculation is powered by our Instant Home Value Estimate, which uses current market and property price trends to estimate your home’s value with a 90% accuracy rate.Not available
Price/Sqft$699/sqft
Monthly cost
Open Calculator

Curious about what homes are selling for in this area?
Get a report on comparable homes with helpful insights and trends.
+2
Properties sold*
$914K
Median sold price*
*Based on last 30 days
Description
Welcome to 1625 Wavell Cres, a tastefully renovated 4 bedroom semi-detached home located in the highly sought-after Applewood area. Bright and inviting the main level features an open-concept living and dining area with updated flooring, pot lights, a contempory light fixture and a custom glass-railed staircase that adds a clean, modern edge. The updated kitchen boasts granite countertops, stainless steel appliances, functional center island - ideal for both daily use and entertaining. A glass railing overlooks the sunken family room enhancing the open-concept layout and modern flow of the home. The family room is anchored by a contemporary feature wall with a built-in electric fireplace - the visual centerpiece of the space. It also offers direct garage access and a walk-out to a covered porch leading to a fully fenced, landscaped backyard - perfect for outdoor dining, play or relaxation. Upstairs you will find 3 generously sized bedrooms. One has a custom built wall to wall closet, the other a walk-in closet with built-in organizers. A 4th bedroom located next to the family room offers flexibility as a guest suite, home office or additional bedroom conveniently located next to a full 3 pc bathroom. The finished basement adds valuable living space, including a kitchen, a sleek 3 pc bathroom integrated laundry and a large crawl space for extra storage. Other highlights: windows 2022, Furnace & AC 2020, Garage Door 2024, +3-car driveway. Close to schools, parks, major highways, public transit, and shopping. This turn-key home offers the perfect combination of modern design, functional space, and unbeatable location - a true gem in one of Mississauga's most established neighbourhoods.
Property Details
Interior
Features
Main Floor
Dining
304.0 x 3.53Vinyl Floor / Combined W/Living
Kitchen
5.03 x 2.52Quartz Counter / Breakfast Area / O/Looks Family
Living
3.96 x 3.63Large Window / Combined W/Dining / Pot Lights
Exterior
Features
Parking
Garage spaces 1
Garage type Attached
Other parking spaces 3
Total parking spaces 4
Property History
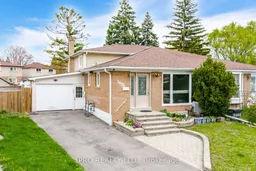 47
47