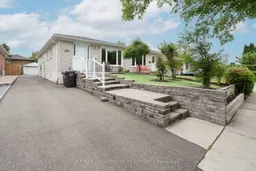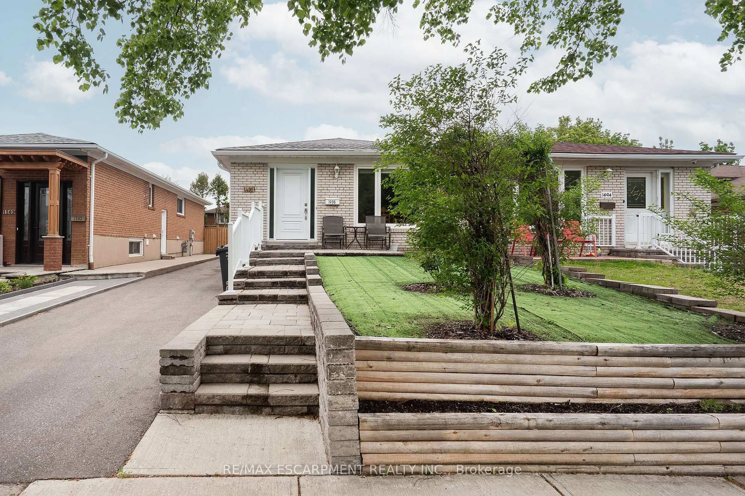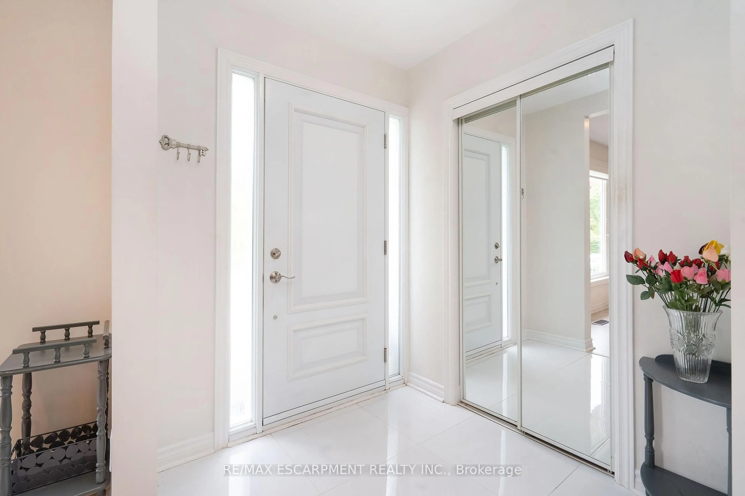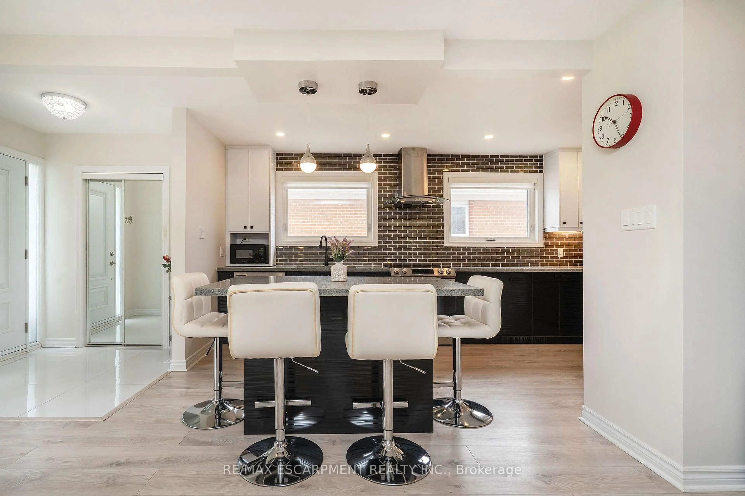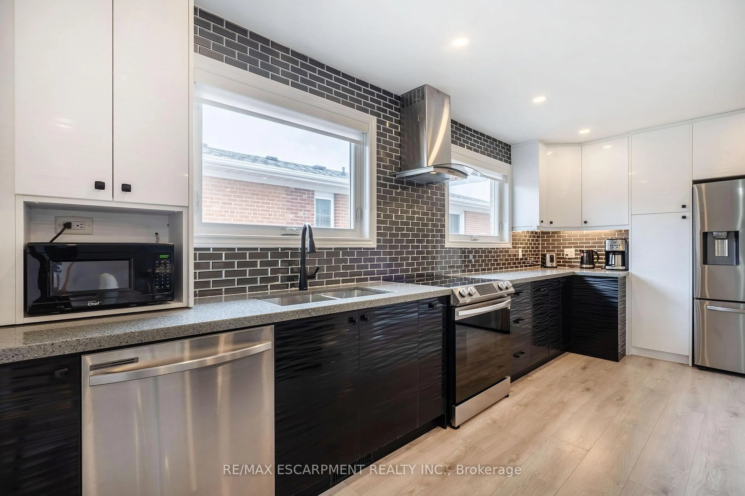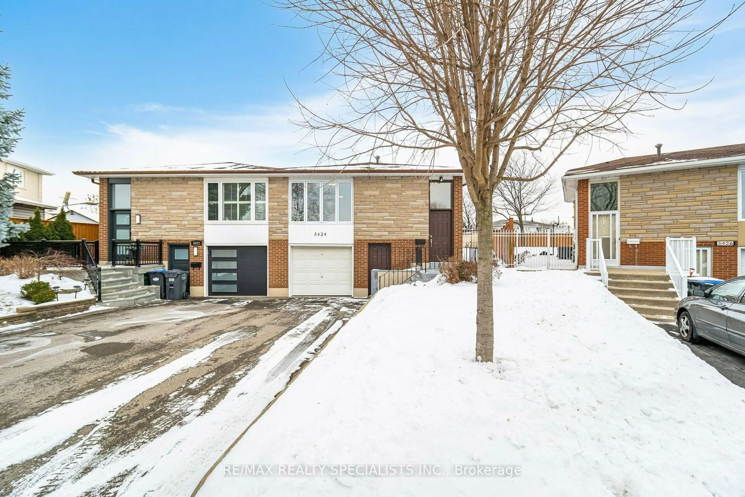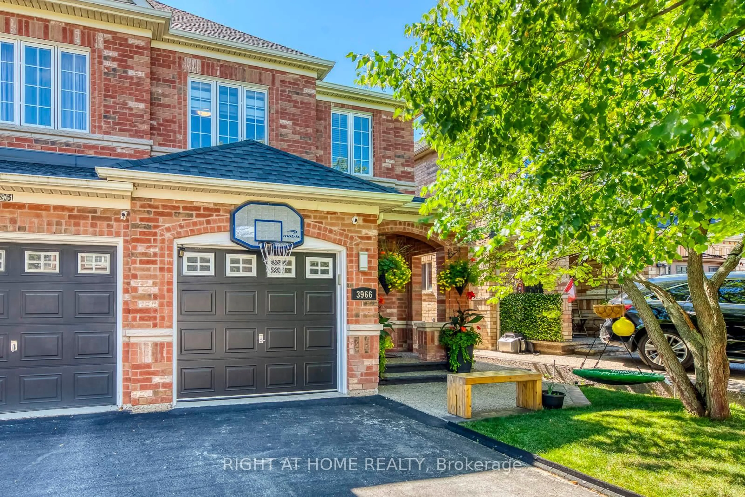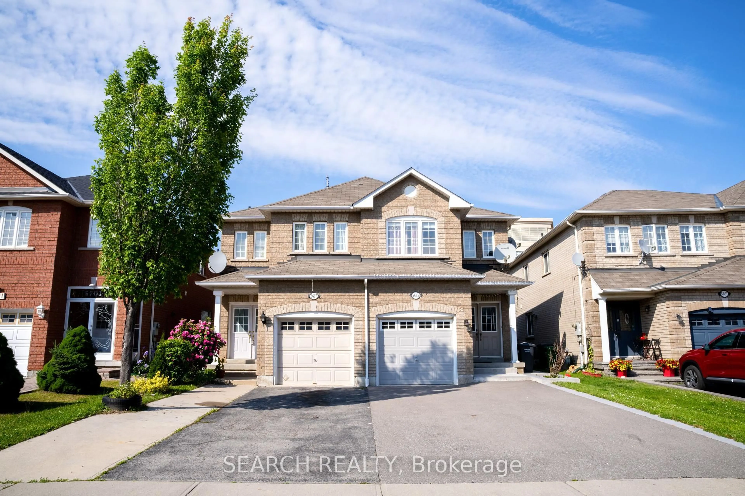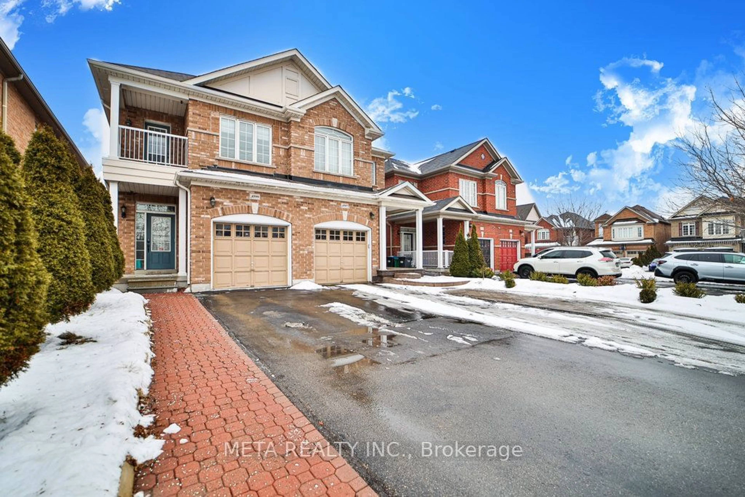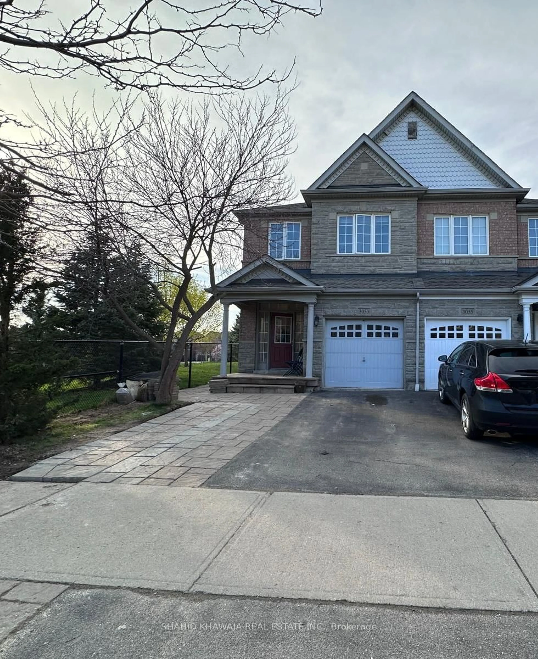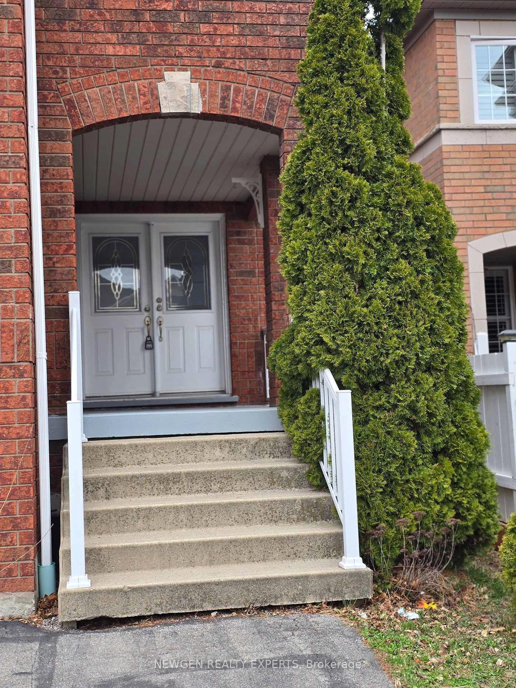1496 Tyneburn Cres, Mississauga, Ontario L4X 1P9
Contact us about this property
Highlights
Estimated valueThis is the price Wahi expects this property to sell for.
The calculation is powered by our Instant Home Value Estimate, which uses current market and property price trends to estimate your home’s value with a 90% accuracy rate.Not available
Price/Sqft$764/sqft
Monthly cost
Open Calculator

Curious about what homes are selling for in this area?
Get a report on comparable homes with helpful insights and trends.
+4
Properties sold*
$997K
Median sold price*
*Based on last 30 days
Description
A Rare Opportunity in Applewood Perfect for Multi-Family Living or Income Generation! Located in the heart of Mississauga's family-friendly Applewood neighbourhood, this fully renovated bungalow offers the ideal setup for multi-generational living or serious rental income. With over $100K in recent upgrades and a spacious layout, this home is designed for flexibility, function, and financial freedom.The main level has been tastefully renovated from top to bottom in 2021, featuring high-end finishes and move-in ready comfort. The separate side entrance leads to a fully finished 1-bedroom basement apartment, that can be leased rented for $1,800+ month. Whether you want help paying the mortgage, space for extended family, or a dedicated in-law suite, this home delivers.The spacious driveway accommodates 6+ vehicles, and the 1.5-car garage adds even more utility. With a low-maintenance exterior, newer roof, and windows recently replaced, this is a smart buy for homeowners and investors alike. Live upstairs and rent the basement, or bring the whole family under one roof while maintaining privacy and independence. Opportunities like this don't come often in Applewood with quiet streets, strong rental demand, and room for multiple households makes this an unbeatable value.
Property Details
Interior
Features
Bsmt Floor
Br
7.68 x 3.31Laminate
Other
2.22 x 2.84Living
4.95 x 3.31Laminate
Kitchen
5.33 x 2.74Ceramic Floor
Exterior
Features
Parking
Garage spaces 1
Garage type Detached
Other parking spaces 6
Total parking spaces 7
Property History
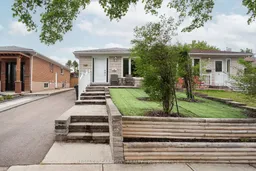 23
23