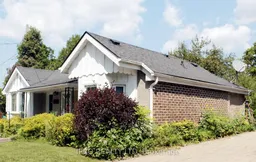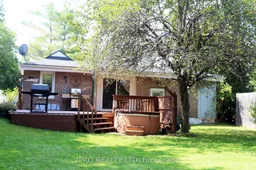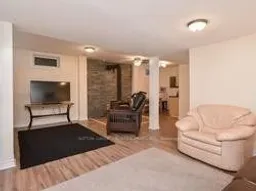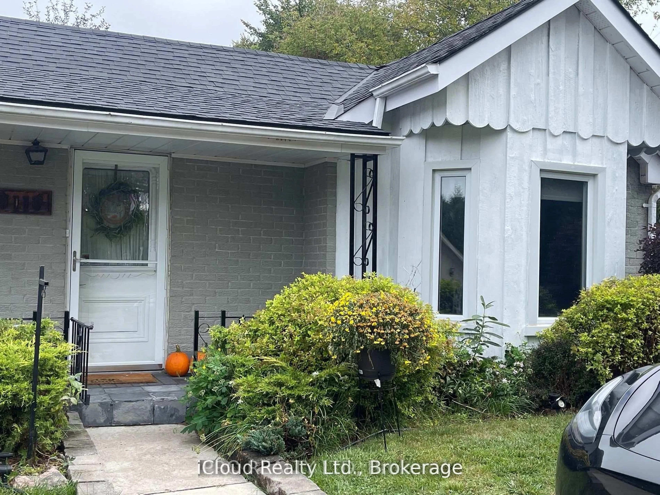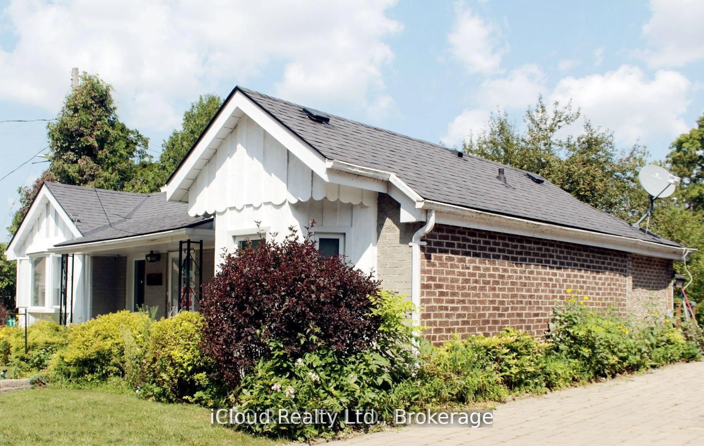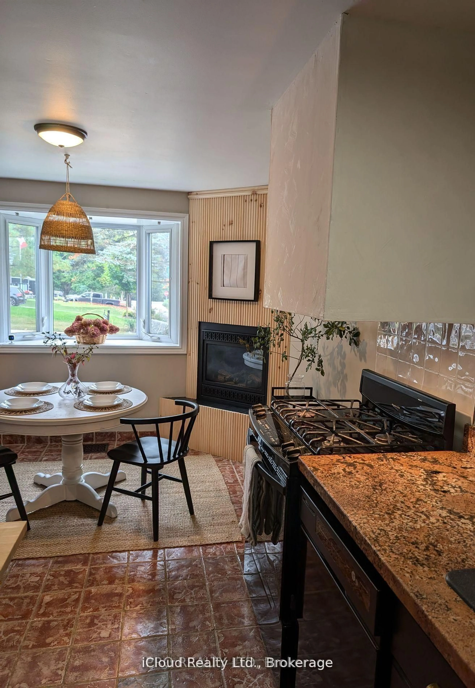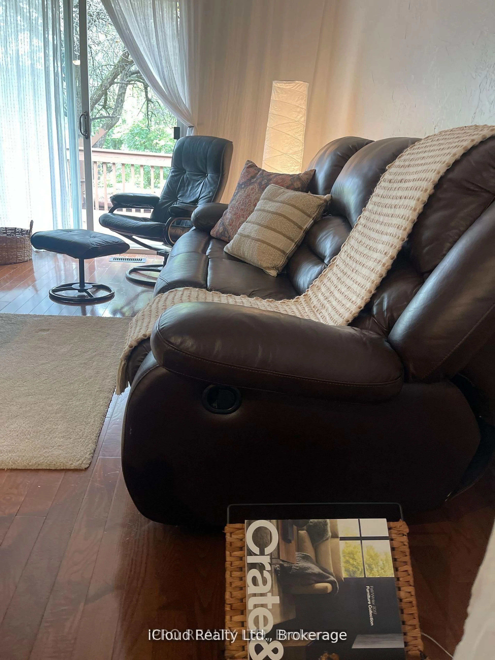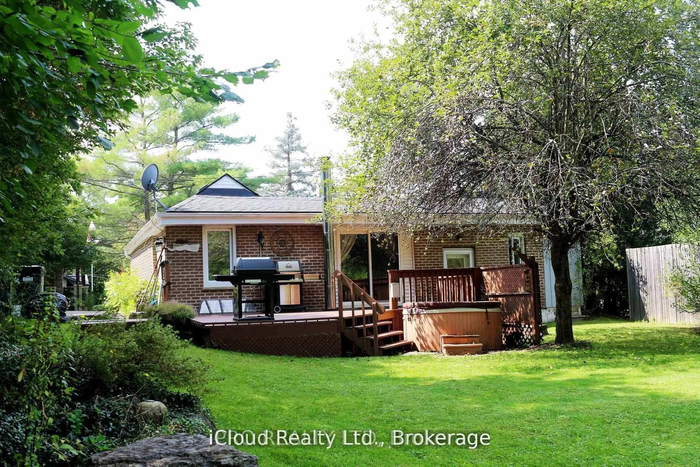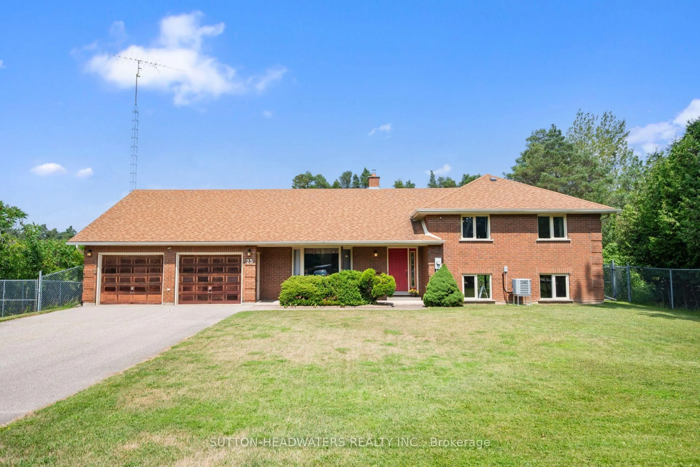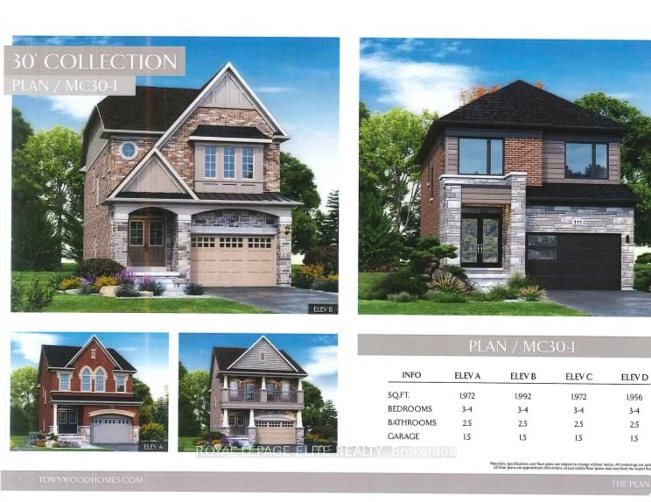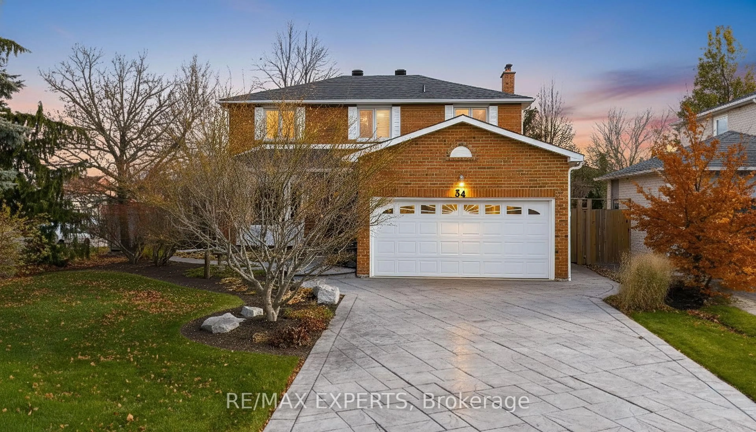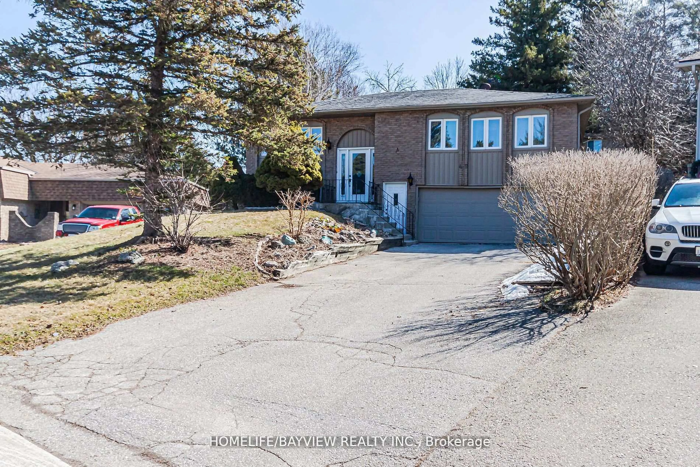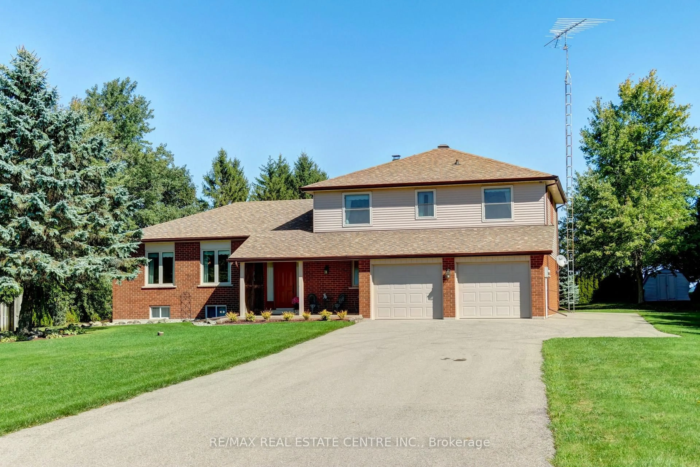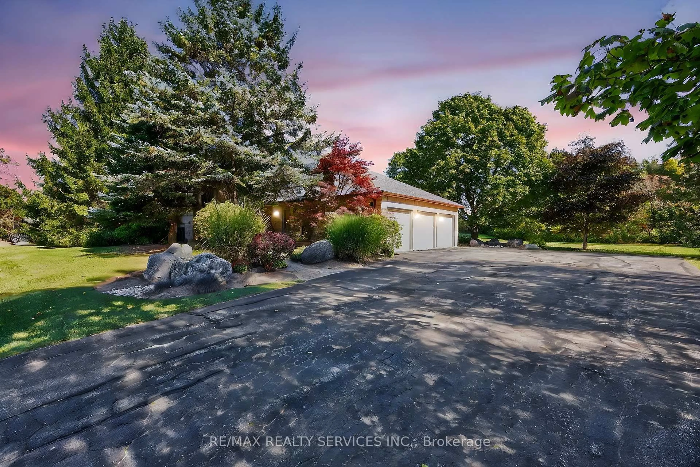11 Maple Lane, Caledon, Ontario L7E 0L3
Contact us about this property
Highlights
Estimated valueThis is the price Wahi expects this property to sell for.
The calculation is powered by our Instant Home Value Estimate, which uses current market and property price trends to estimate your home’s value with a 90% accuracy rate.Not available
Price/Sqft$0/sqft
Monthly cost
Open Calculator
Description
Experience the perfect blend of cozy charm and functional living. The bright, open main floor is designed for modern flow, featuring a stunning kitchen and dining area warmed by a charming gas fireplace. The main level offers two comfortable bedrooms and two bathrooms (a 4-piece and a 2-piece), ideal for small families or accommodating guests. Step outside to a large deck-a significant plus for nature lovers-where you can enjoy abundant sunlight and incredible stargazing. Need extra space? The finished lower level, with its separate entrance, is a game-changer! It includes a spacious rec room, a handy kitchenette, and an additional bathroom, offering excellent potential for an in-law suite, extended family living, or rental income. Unique property!
Property Details
Interior
Features
Main Floor
Kitchen
5.82 x 3.35Granite Counter / Bay Window
Dining
0.0 x 0.0Fireplace / Bay Window
Primary
4.13 x 3.35hardwood floor / Closet / Large Window
2nd Br
2.9 x 2.75hardwood floor / O/Looks Backyard / Window
Exterior
Features
Parking
Garage spaces -
Garage type -
Total parking spaces 3
Property History
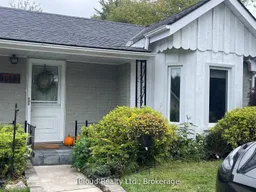 21
21