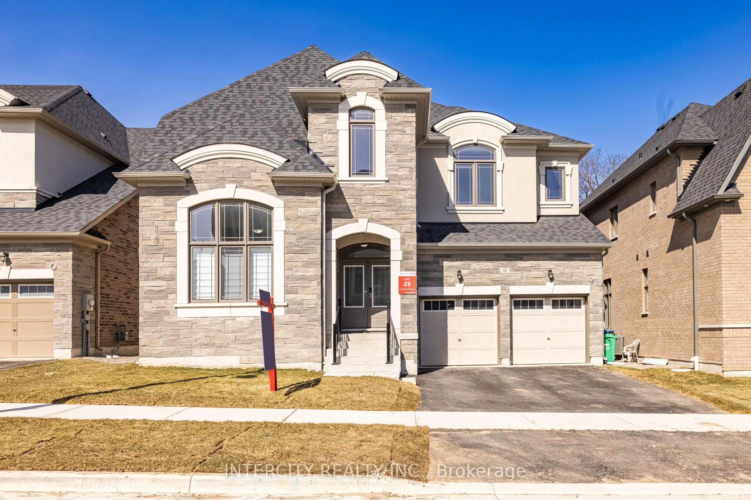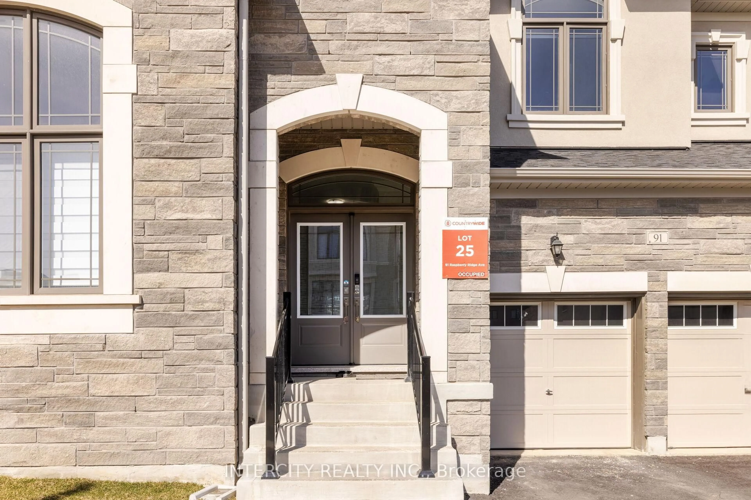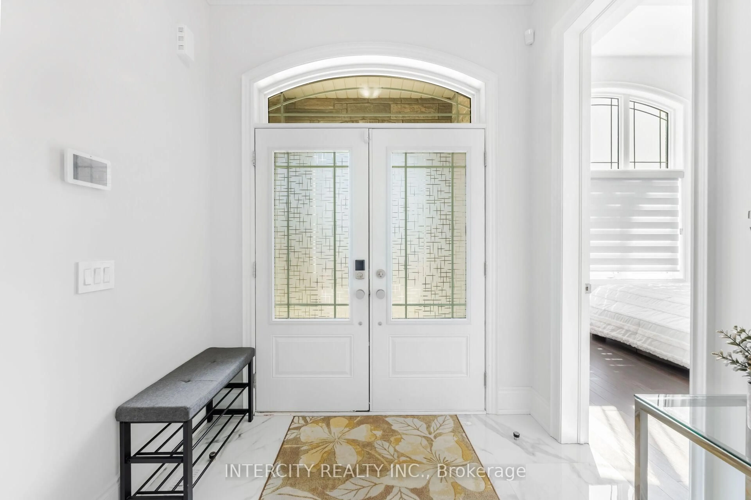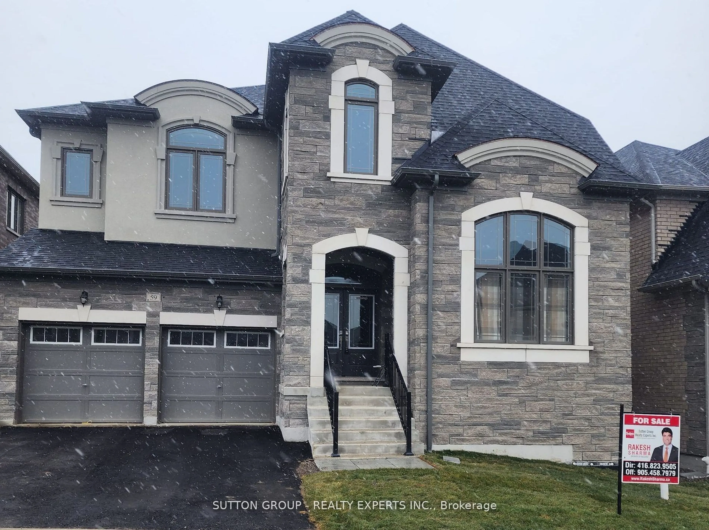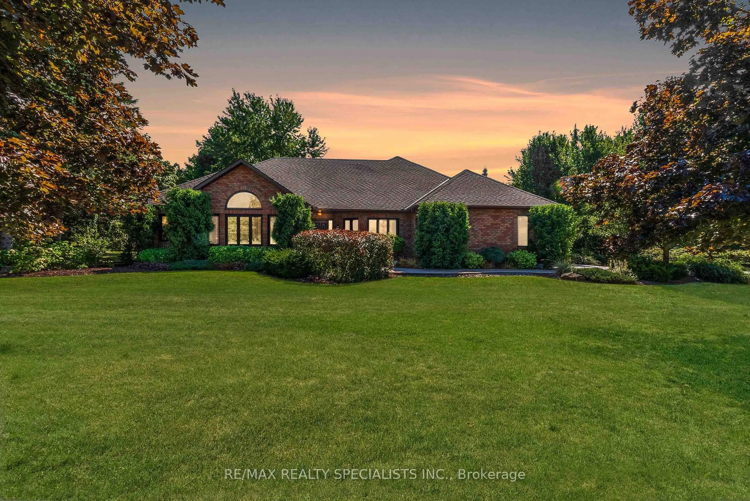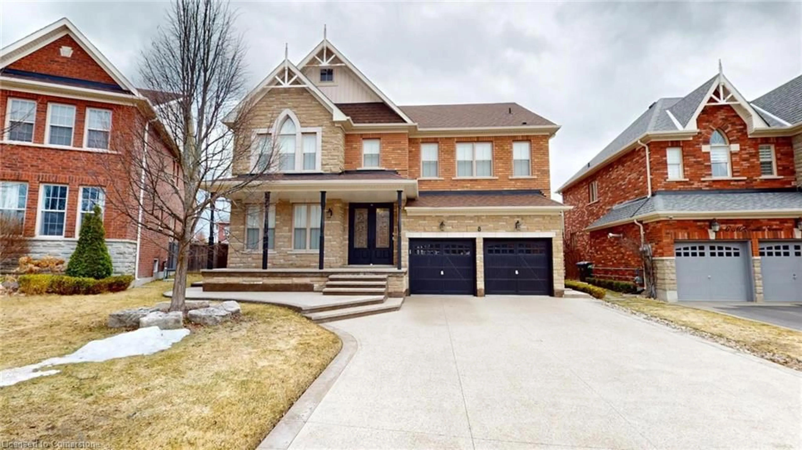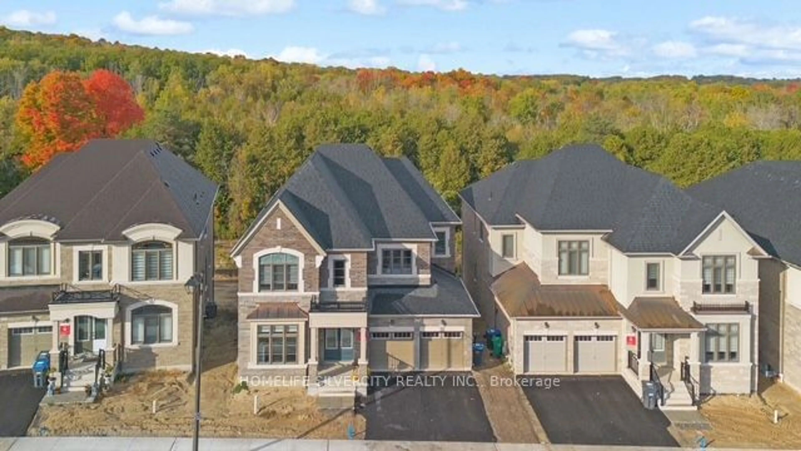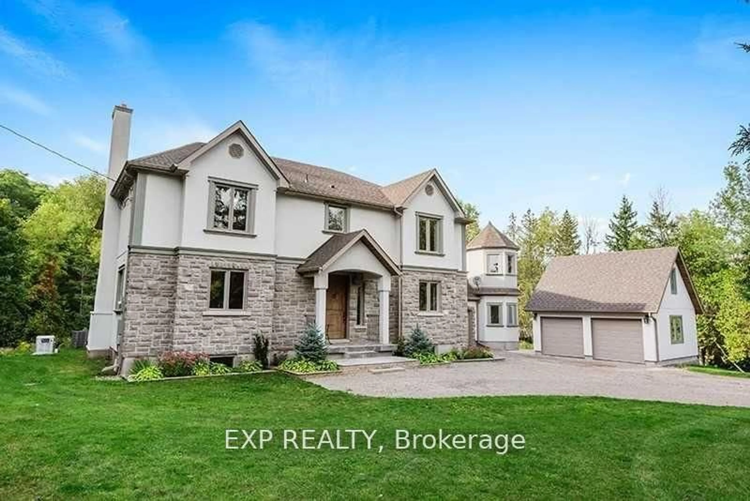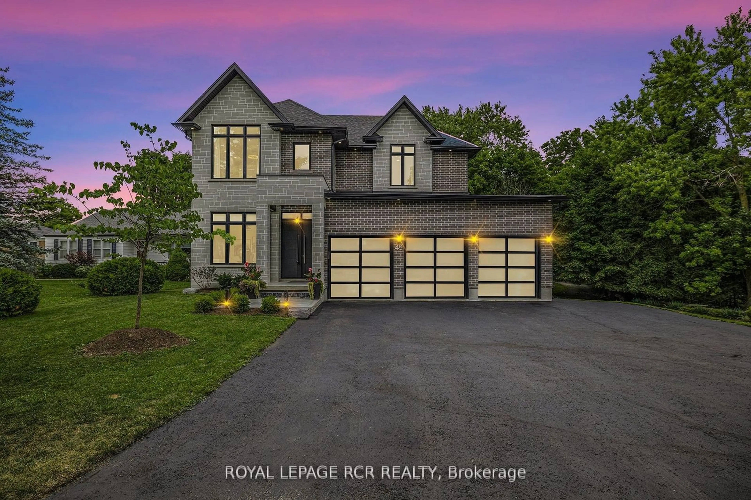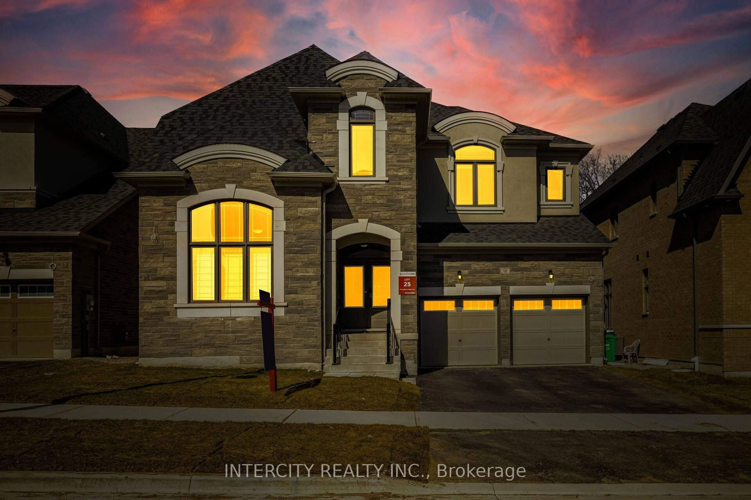
91 Raspberry Ridge Ave, Caledon, Ontario L7C 4N2
Contact us about this property
Highlights
Estimated ValueThis is the price Wahi expects this property to sell for.
The calculation is powered by our Instant Home Value Estimate, which uses current market and property price trends to estimate your home’s value with a 90% accuracy rate.Not available
Price/Sqft$558/sqft
Est. Mortgage$9,877/mo
Tax Amount (2025)$10,080/yr
Days On Market11 days
Description
Welcome to 91 Raspberry Ridge Ave., a true masterpiece of elegance and sophistication! , this luxury immaculate home offers 3802 Sq.Ft. above grade by Country Wide Homes on premium 50' Ravine lot . This beautiful home offers very spacious 4+1 beds 6 baths, beautiful stone & stucco exterior & double door entry, Two car garage and 4 car parking on driveway Throughout hardwood flooring on main and 2nd floor. Smooth ceiling throughout on main & 2nd floor. 10' Ceiling on main floor And 9" ceiling on 2nd floor and in the basement. Den/Bed on main level with 3pcs en-suite. Large family room with fireplace & open concept living/dining. 8Ft. doors on main floor. Chefs delight upgraded kitchen with breakfast area & quartz counter top & back splash with huge Centre island and high end Appliances, and breakfast area walk out to the deck where you can enjoy your cup of tea with amazing sun-set view everyday. All bedrooms have walk-in closets . Huge master bedroom with 6 Pcs en-suite. His and her walk-in closets And all spacious bedrooms with 4pc en-suite + walk-in closet. This home offers Ravine lot with walk out basement with huge patio doors and amazing ravine views . This beautiful home is surrounded by nature, hiking & biking trails and steps away from huge Rec. Centre, schools and much more. Don't miss out on this extra luxury must see home.
Upcoming Open Houses
Property Details
Interior
Features
2nd Floor
Loft
3.96 x 2.8hardwood floor / Window
Primary
6.1 x 4.45hardwood floor / 5 Pc Ensuite / W/I Closet
2nd Br
4.02 x 4.33hardwood floor / 4 Pc Ensuite / W/I Closet
3rd Br
4.82 x 3.78hardwood floor / 4 Pc Ensuite / W/I Closet
Exterior
Parking
Garage spaces 2
Garage type Built-In
Other parking spaces 4
Total parking spaces 6
Property History
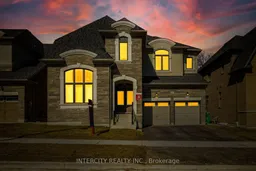 50
50Get up to 1% cashback when you buy your dream home with Wahi Cashback

A new way to buy a home that puts cash back in your pocket.
- Our in-house Realtors do more deals and bring that negotiating power into your corner
- We leverage technology to get you more insights, move faster and simplify the process
- Our digital business model means we pass the savings onto you, with up to 1% cashback on the purchase of your home
