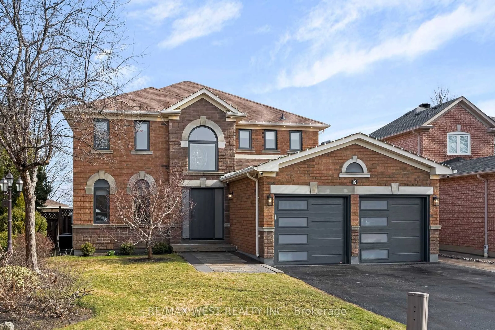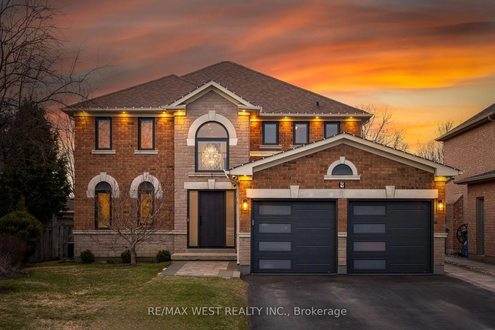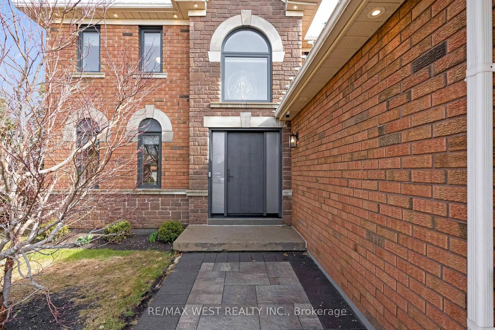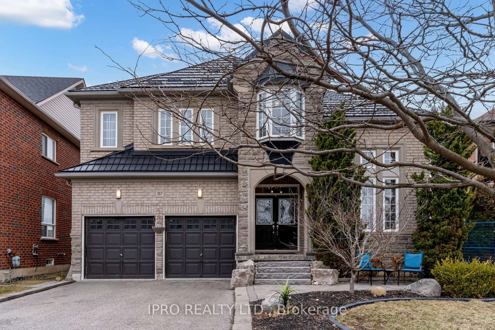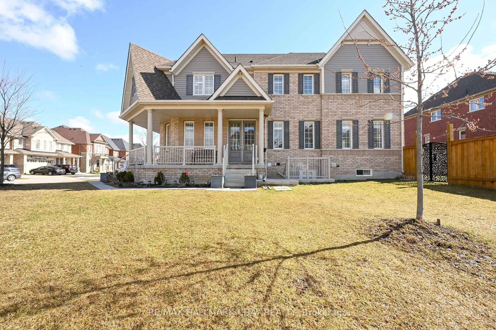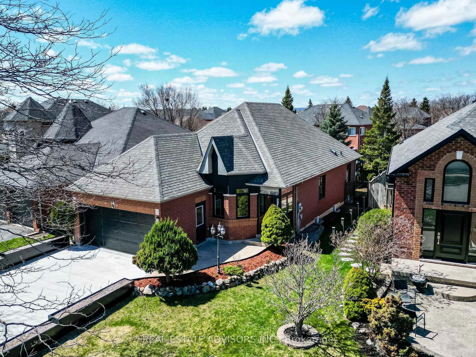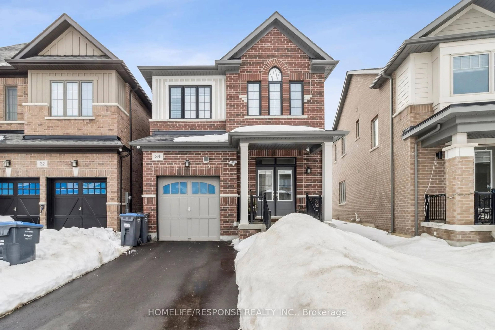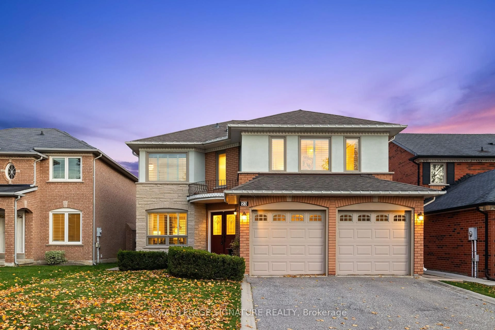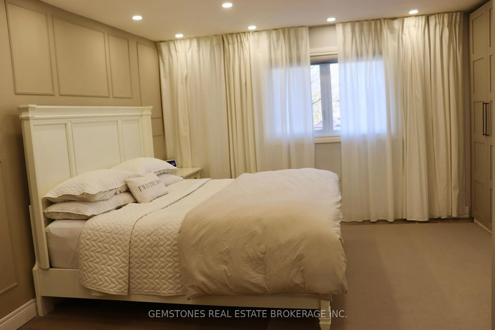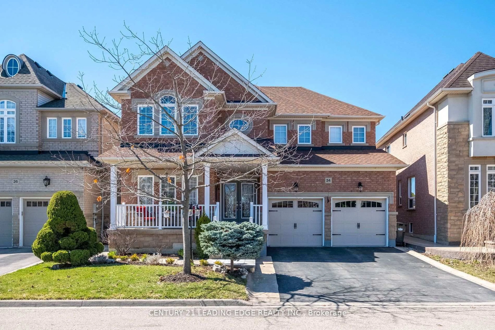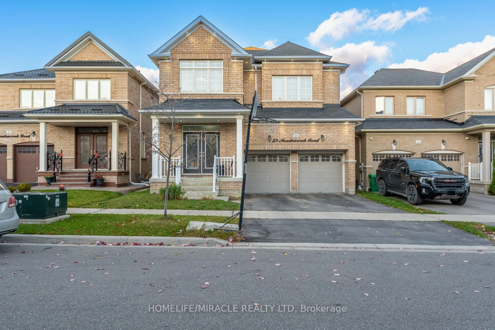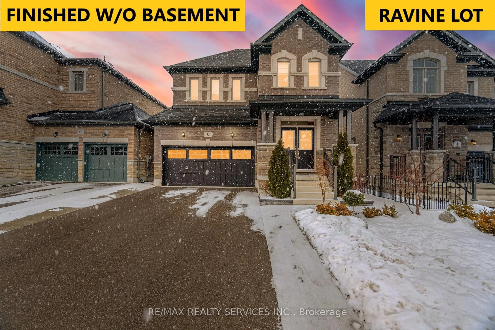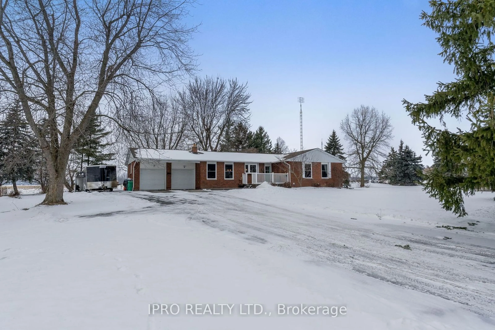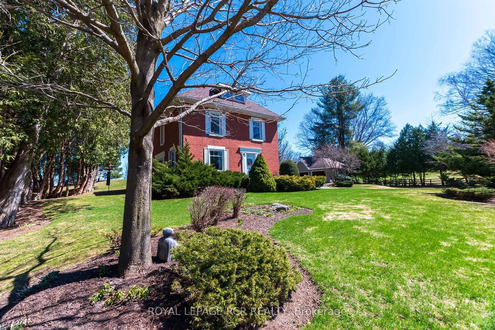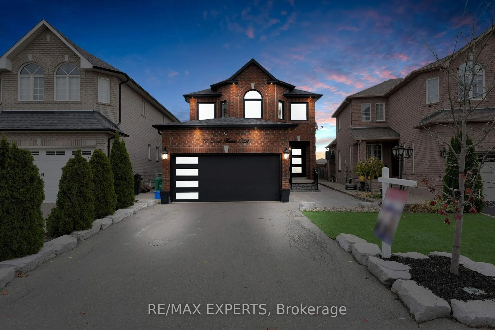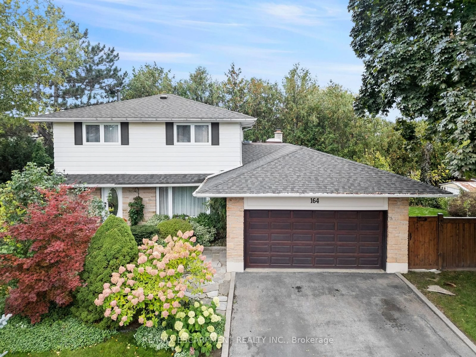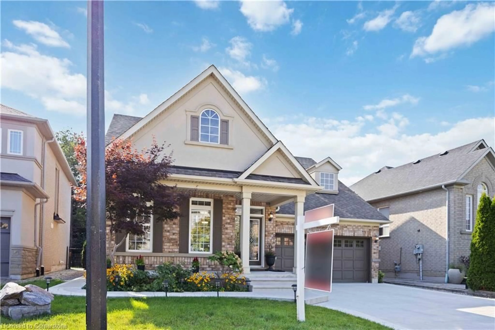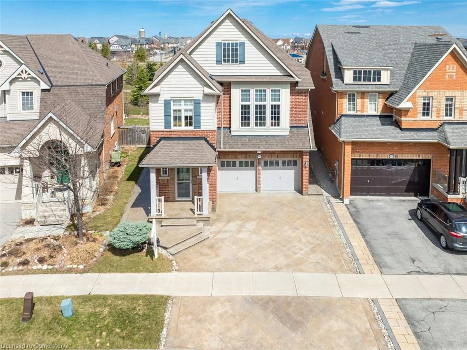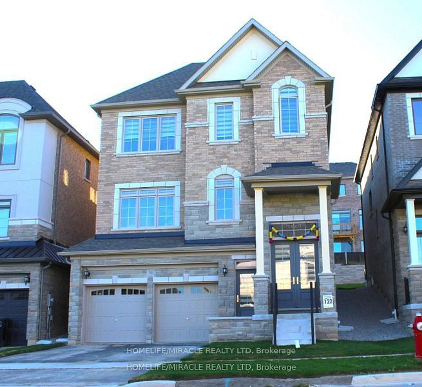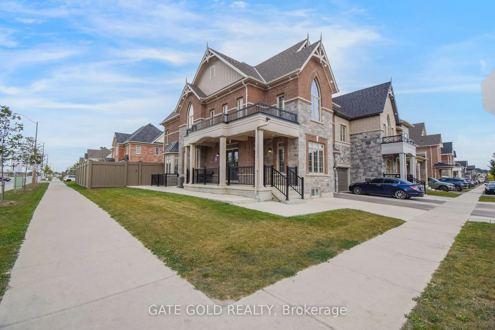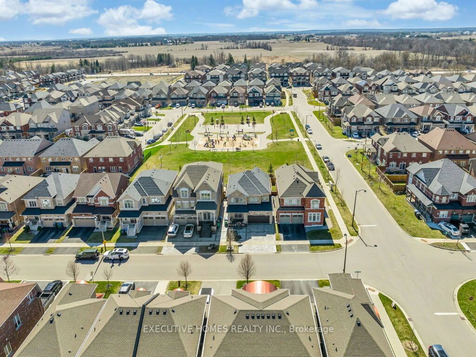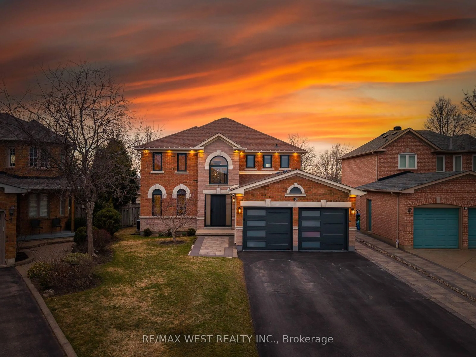
9 Chaplin Crt, Caledon, Ontario L7E 5Y1
Contact us about this property
Highlights
Estimated ValueThis is the price Wahi expects this property to sell for.
The calculation is powered by our Instant Home Value Estimate, which uses current market and property price trends to estimate your home’s value with a 90% accuracy rate.Not available
Price/Sqft$560/sqft
Est. Mortgage$6,566/mo
Tax Amount (2024)$5,861/yr
Days On Market30 days
Description
Welcome To 9 Chaplin Court - Tucked Away On A Quiet Court In Boltons Sought-After North Hill Community, This Beautifully Renovated 4-Bedroom, 3-Bathroom Home Offers An Exceptional Blend Of Elegance, Comfort, And Modern Design. Sitting On A Premium Irregular Pie-Shaped Pool Sized Lot, This Home Offers Approx. 2,600ft Of Above Grade Living Space That Has Been Meticulously Renovated With High-End Finishes Throughout. Step Inside To Find Smooth Ceilings, Rich Hardwood, And Sleek Ceramic Flooring, Creating A Seamless Flow From Room To Room. The Heart Of The Home Is The Gourmet Chefs Kitchen, Thoughtfully Designed With Custom Cabico Cabinetry, Stunning Cambria Quartz Countertops, And Top-Of-The-Line Jennair Appliances. Upstairs, You'll Find Four Generously Sized Bedrooms, Offering Plenty Of Space For Comfort. The Primary Suite Boasts A Walk-In Closet And A Luxurious Spa-Inspired 5-Piece Ensuite. Additionally, The Second Level Features A Newly Renovated 4-Piece Bathroom For Added Convenience. The Fully Finished Open-Concept Basement Offers Endless Possibilities For Additional Living Space, Whether For Entertaining, A Home Gym, Or A Cozy Retreat. Located Just Moments From Schools, Parks, Shopping, And All Essential Amenities, This Home Combines Modern Luxury With Everyday Convenience - An Opportunity Not To Be Missed!
Property Details
Interior
Features
Main Floor
Kitchen
6.44 x 3.25Tile Floor / Quartz Counter / Stainless Steel Appl
Living
3.94 x 3.92hardwood floor / Large Window / Pot Lights
Family
5.65 x 3.57hardwood floor / Gas Fireplace / Large Window
Dining
4.68 x 3.47hardwood floor / Large Window / Pot Lights
Exterior
Features
Parking
Garage spaces 2
Garage type Attached
Other parking spaces 4
Total parking spaces 6
Property History
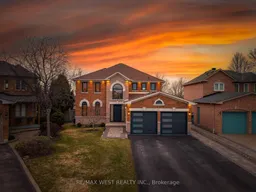 39
39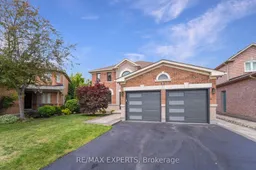
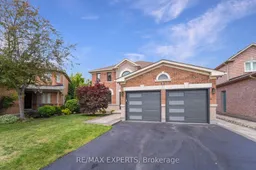
Get up to 1% cashback when you buy your dream home with Wahi Cashback

A new way to buy a home that puts cash back in your pocket.
- Our in-house Realtors do more deals and bring that negotiating power into your corner
- We leverage technology to get you more insights, move faster and simplify the process
- Our digital business model means we pass the savings onto you, with up to 1% cashback on the purchase of your home
