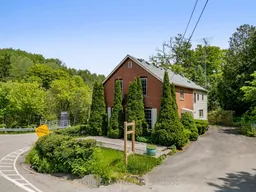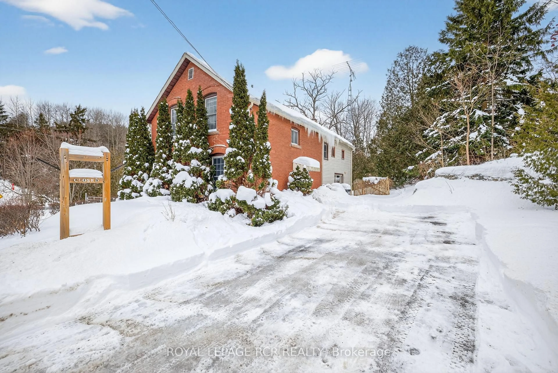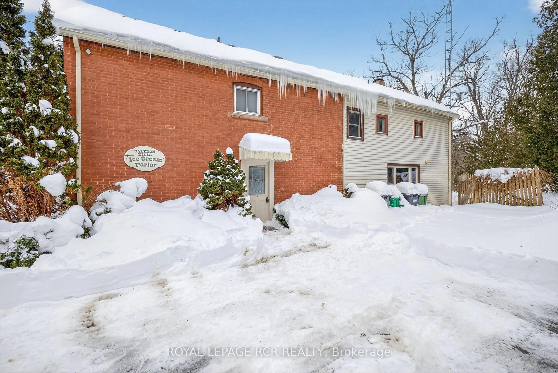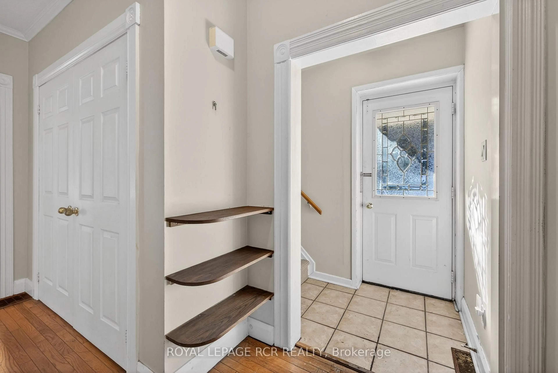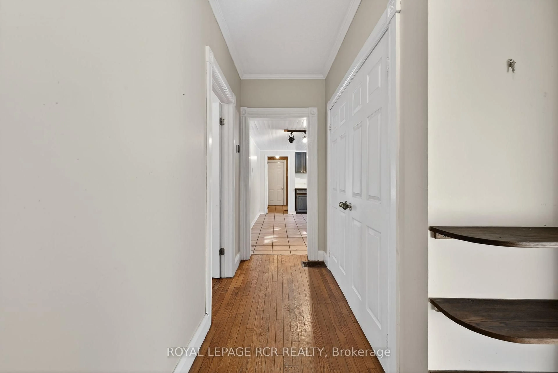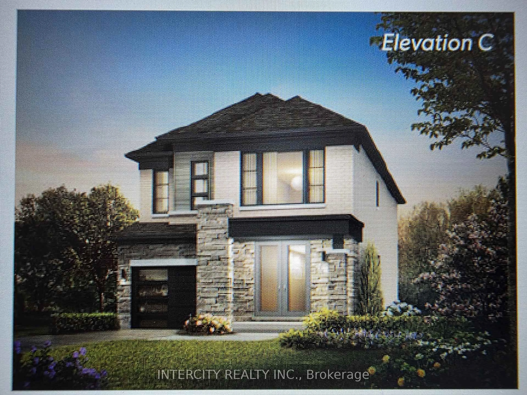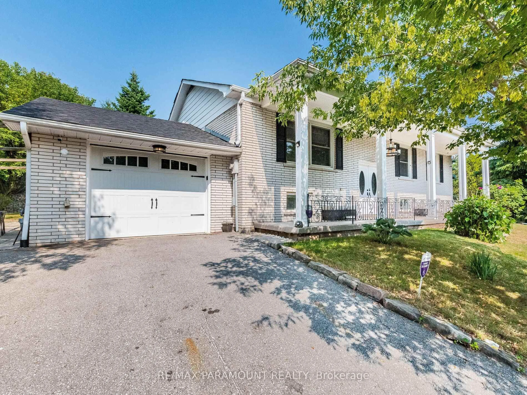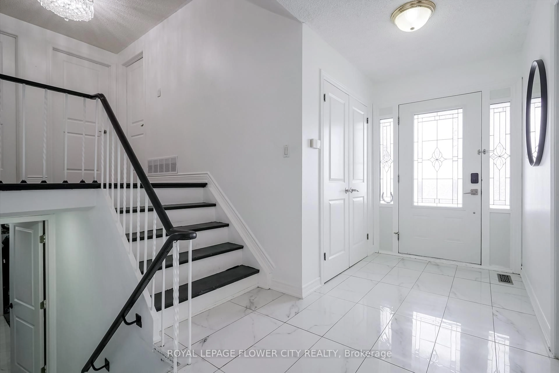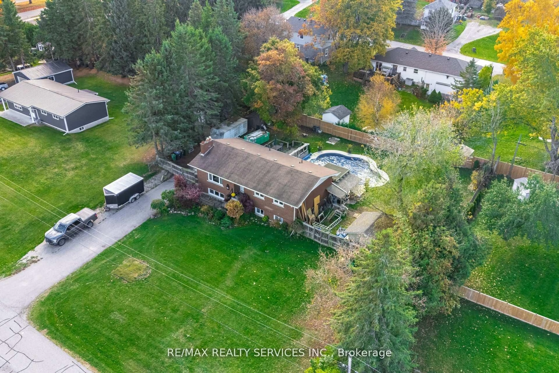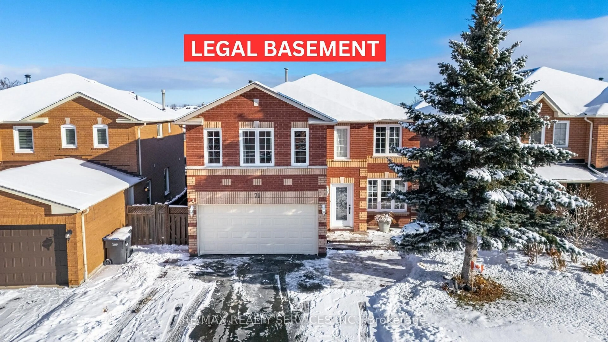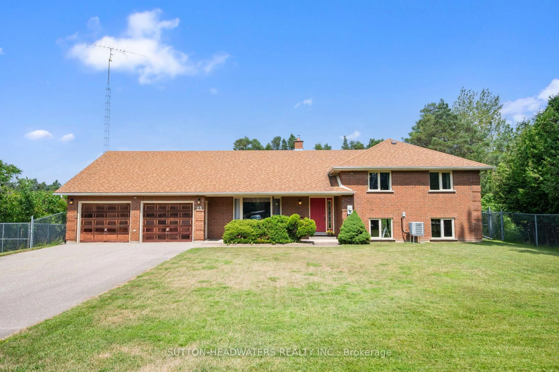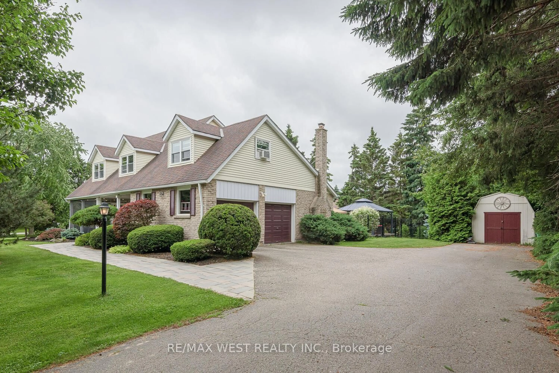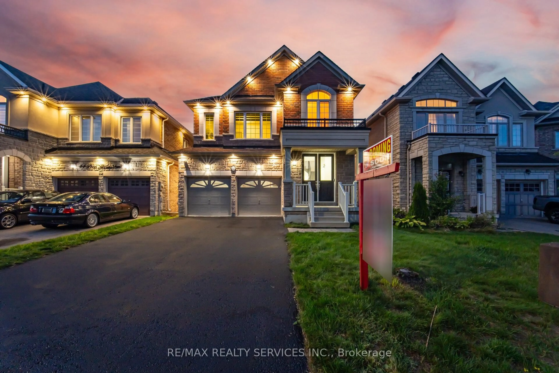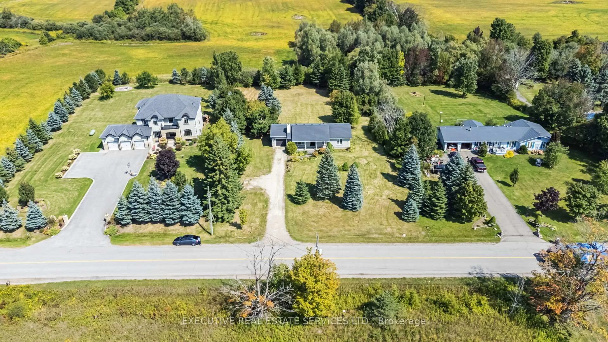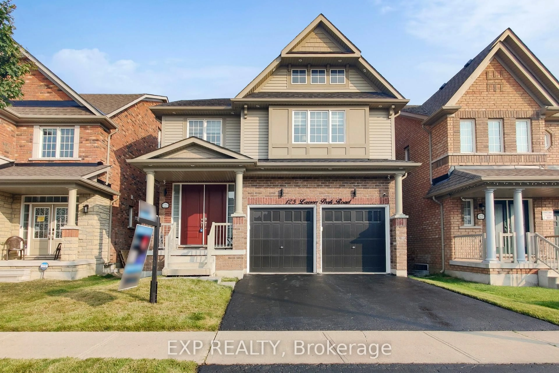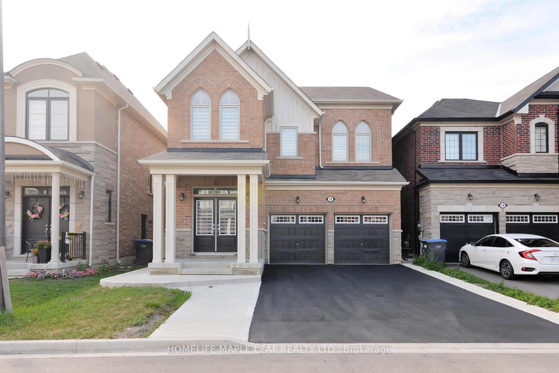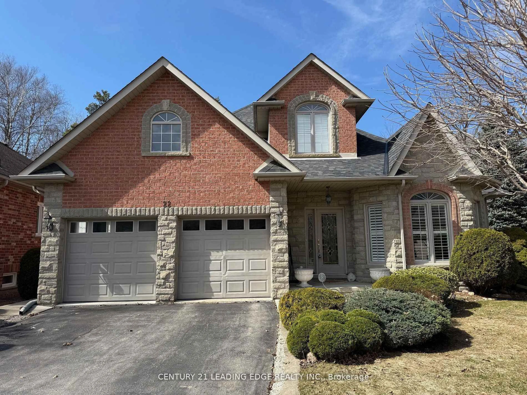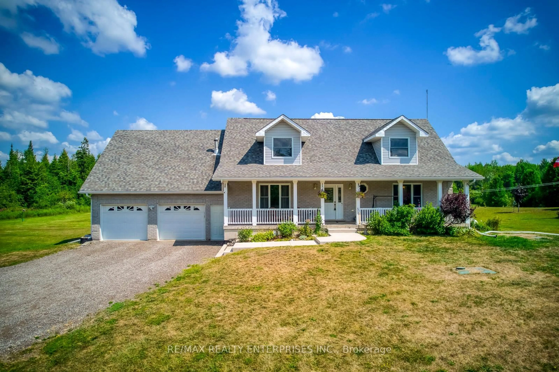815 Forks of the Credit Rd, Caledon, Ontario L7K 0E7
Contact us about this property
Highlights
Estimated valueThis is the price Wahi expects this property to sell for.
The calculation is powered by our Instant Home Value Estimate, which uses current market and property price trends to estimate your home’s value with a 90% accuracy rate.Not available
Price/Sqft$359/sqft
Monthly cost
Open Calculator
Description
Steeped in Belfountain history, this home is a rare opportunity to own a truly distinctive residence in the heart of this picturesque community. Step inside to discover bright, inviting living spaces brimming with character. The main level showcases a formal dining room, large eat-in kitchen, and living room, seamlessly flowing to the backyard-perfect for relaxing or entertaining. On the second level, the Primary Bedroom features a 5-piece ensuite, accompanied by two additional bedrooms, a 4-piece bath, and a cozy sitting area. The third level offers a finished family room that could easily serve as a spacious fourth bedroom. For history buffs and lovers of local charm, this property was once home to Cool Scoops Ice Cream Parlour- adding a touch of nostalgia and character that sparks the imagination. Perfectly positioned between Main Street and the entrance into Belfountain Conservation Area. You're surrounded by local shops and cafés on one side, with conservation trails directly behind, the Caledon Ski Club just down the road, and the breathtaking Niagara Escarpment enveloping you in natural beauty. Located next to the Belfountain Conservation Area, this scenic destination draws visitors from near and far to experience the magic of all four seasons-especially autumn, when the area becomes one of Ontario's most stunning landscapes. Enjoy a short drive to the Cheltenham Badlands or local microbreweries, and with Heatherlea Farm Shoppe just down the road you can embrace a true farm-to-table lifestyle. A truly special setting where history, lifestyle, and natural beauty come together in one of Caledon's most cherished villages. The property is in the Greenbelt and is under Niagara Escarpment Commission (NEC) and Credit Valley Conservation Authority, no representations or warranties are made for permitted uses under the NEC.
Property Details
Interior
Features
Main Floor
Dining
4.15 x 2.73hardwood floor / B/I Shelves / Wainscoting
Other
3.5 x 5.85Tile Floor / W/O To Deck / B/I Shelves
Kitchen
5.95 x 3.3Tile Floor / Large Window
Living
6.98 x 3.4hardwood floor / W/O To Deck / Gas Fireplace
Exterior
Features
Parking
Garage spaces -
Garage type -
Total parking spaces 6
Property History
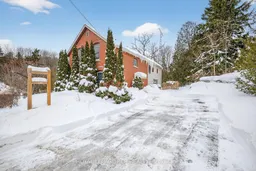 47
47