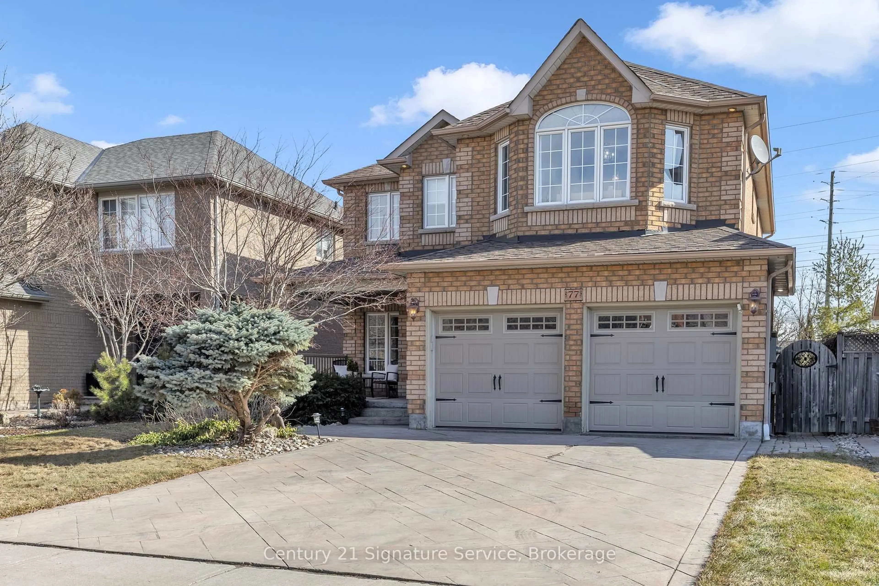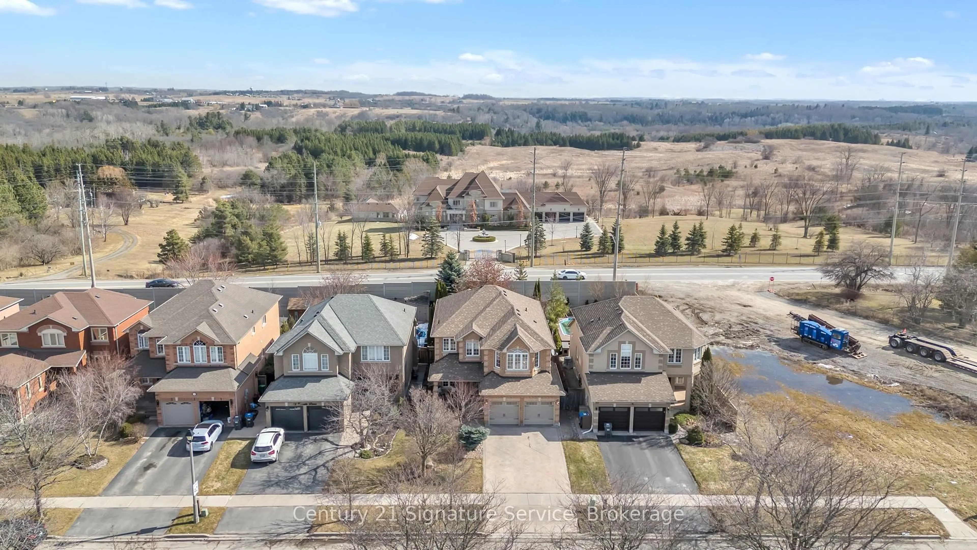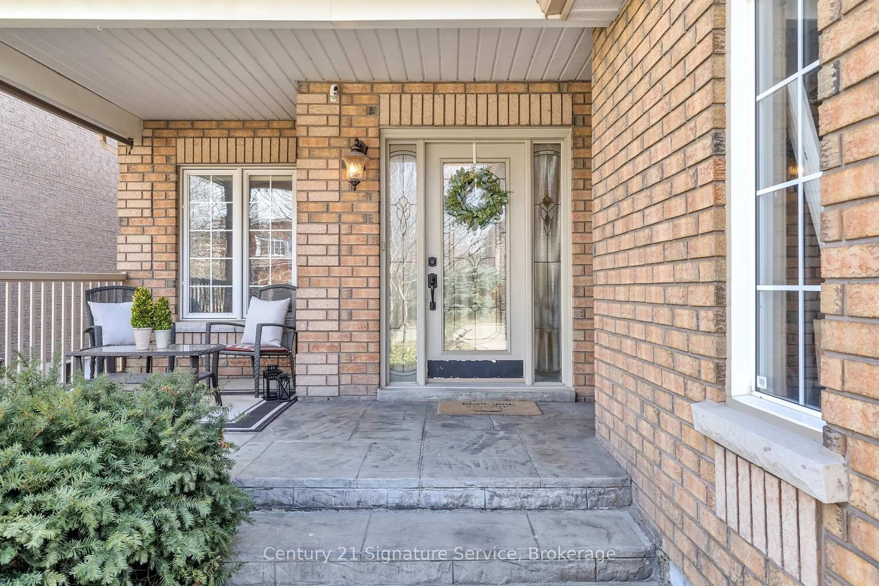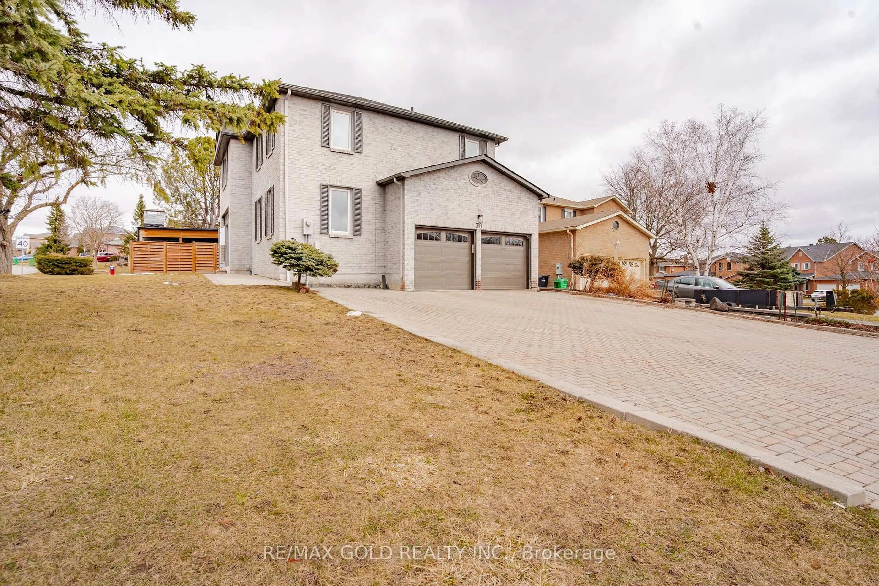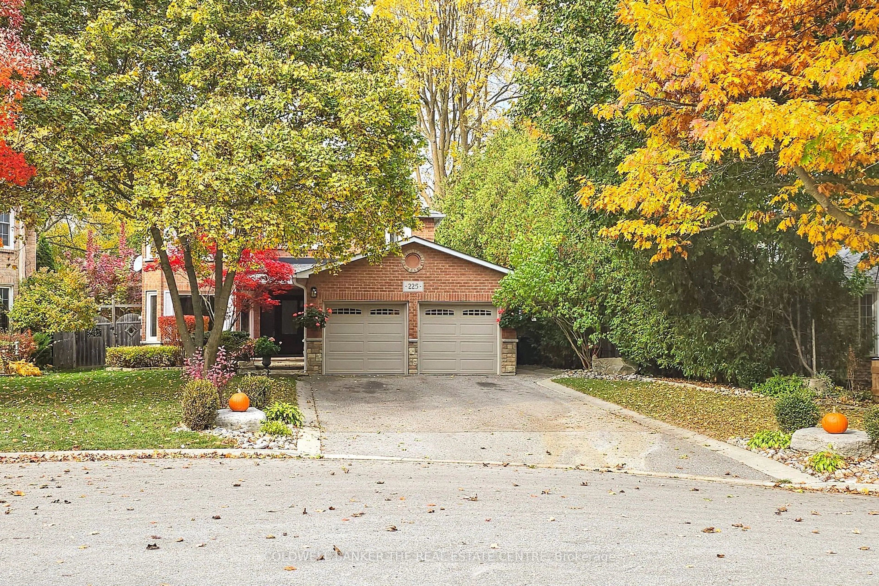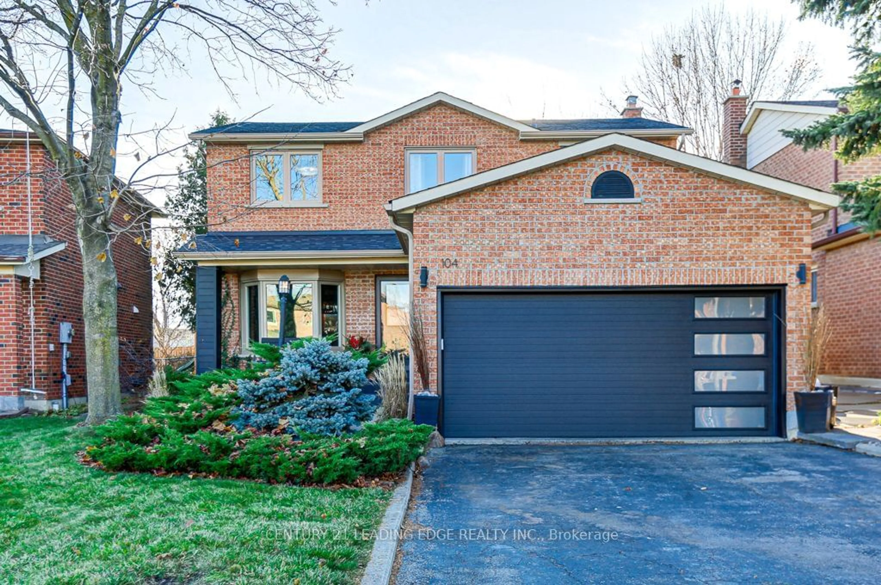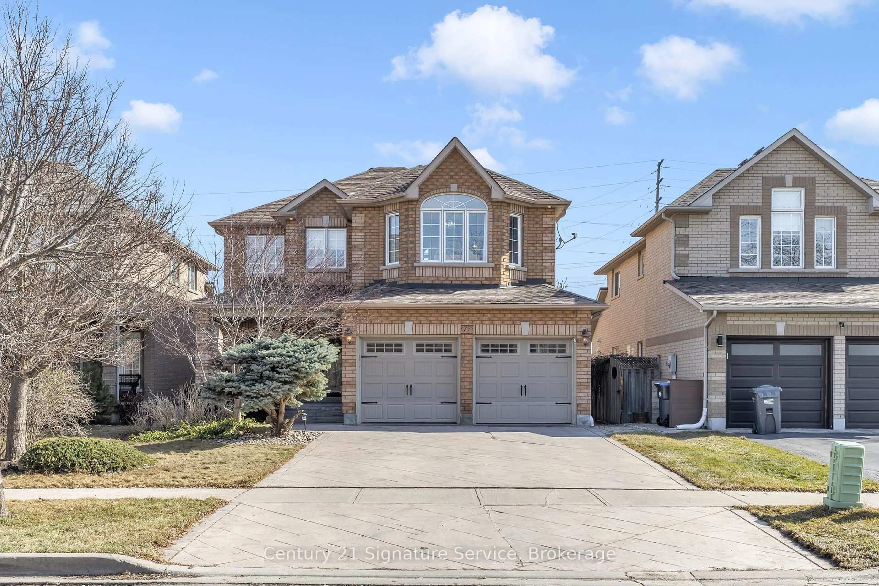
77 Esposito Dr, Caledon, Ontario L7E 1T5
Contact us about this property
Highlights
Estimated ValueThis is the price Wahi expects this property to sell for.
The calculation is powered by our Instant Home Value Estimate, which uses current market and property price trends to estimate your home’s value with a 90% accuracy rate.Not available
Price/Sqft$546/sqft
Est. Mortgage$6,394/mo
Tax Amount (2024)$5,896/yr
Days On Market13 days
Description
Welcome to this stunning 2-storey home located in the highly desirable South Hill neighborhood of Bolton East, offering 4 spacious bedrooms and 4 washrooms. This home is perfect for families or multi-generational living. It features 2 full kitchens, with a separate entrance providing direct access to the lower level. The interior is enhanced with timeless wainscoting throughout, the lower level includes a wine storage area, ideal for wine collectors. Outside the perfectly designed landscaped backyard, is complete with a Koi pond including fish, two covered dining areas, a built-in BBQ and a powered garden shed. Additional outdoor features include two exterior gas connections and bubbling rocks, creating a serene and functional space for entertaining or relaxing. This home truly combines charm and practicality, with an exceptional location in Bolton close to shops, restaurants and the highway.
Property Details
Interior
Features
Main Floor
Kitchen
7.29 x 5.48Stainless Steel Appl / W/O To Patio / Combined W/Sitting
Living
5.34 x 3.21Wainscoting / Large Window / hardwood floor
Family
5.48 x 3.19Wainscoting / Fireplace / hardwood floor
Exterior
Features
Parking
Garage spaces 2
Garage type Attached
Other parking spaces 4
Total parking spaces 6
Property History
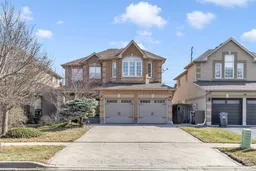 35
35Get up to 1% cashback when you buy your dream home with Wahi Cashback

A new way to buy a home that puts cash back in your pocket.
- Our in-house Realtors do more deals and bring that negotiating power into your corner
- We leverage technology to get you more insights, move faster and simplify the process
- Our digital business model means we pass the savings onto you, with up to 1% cashback on the purchase of your home
