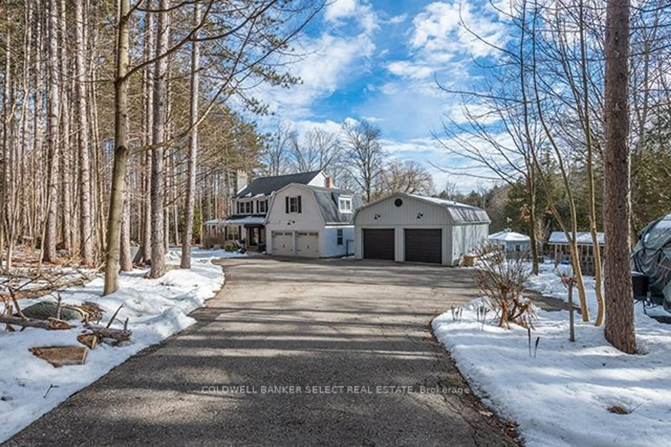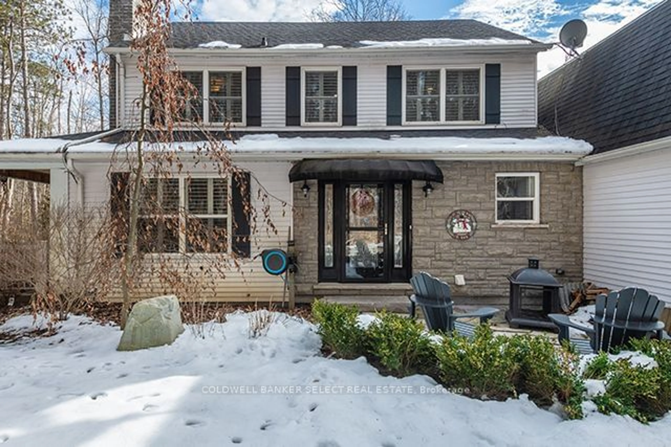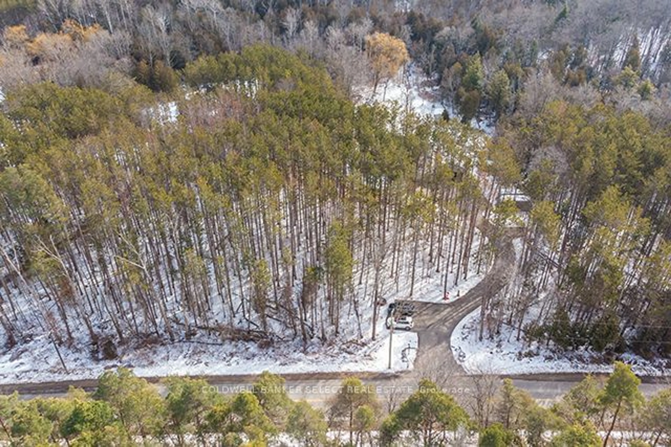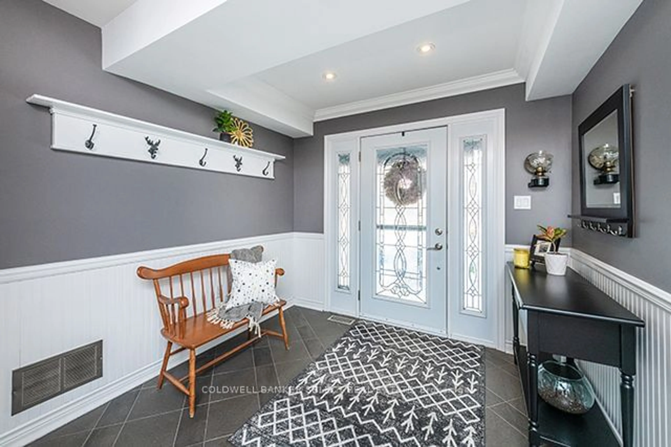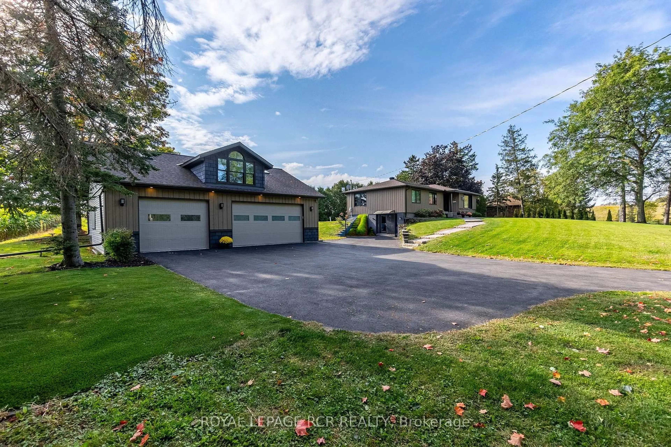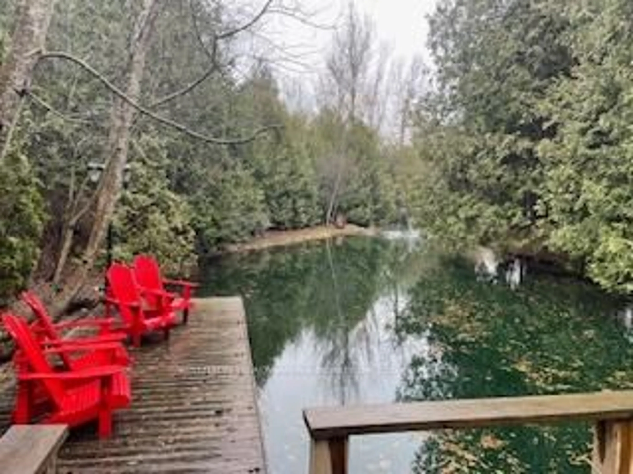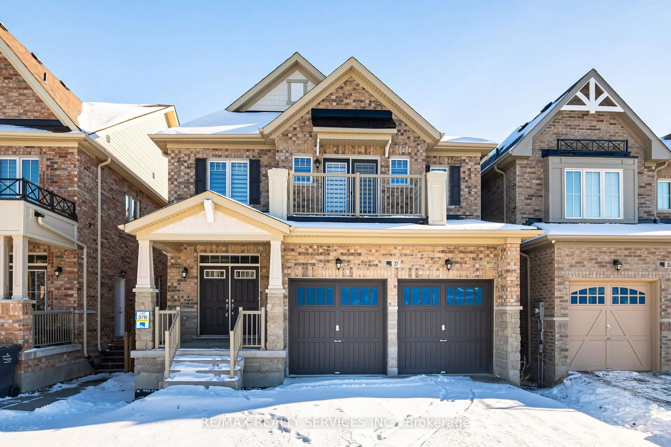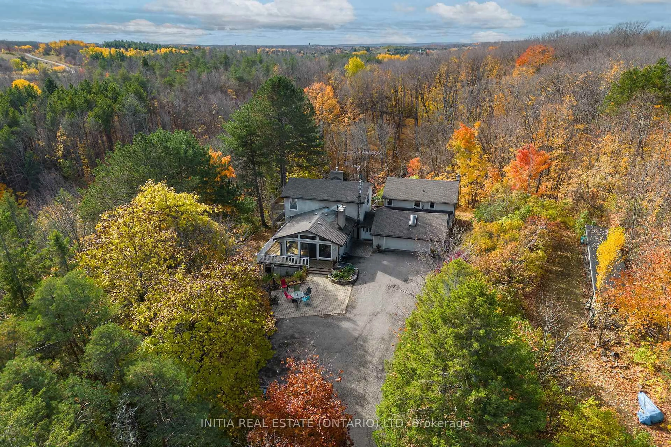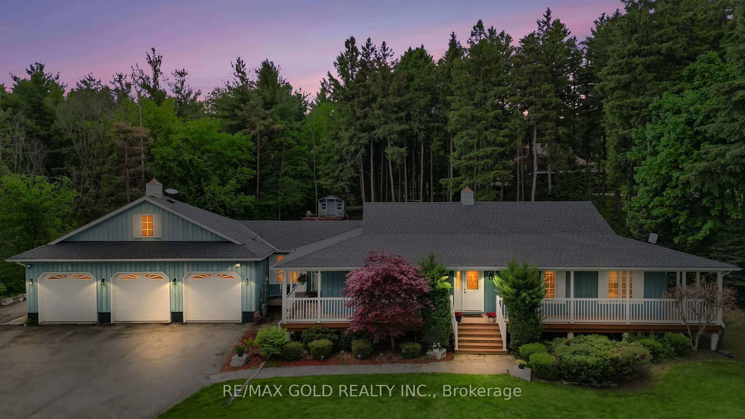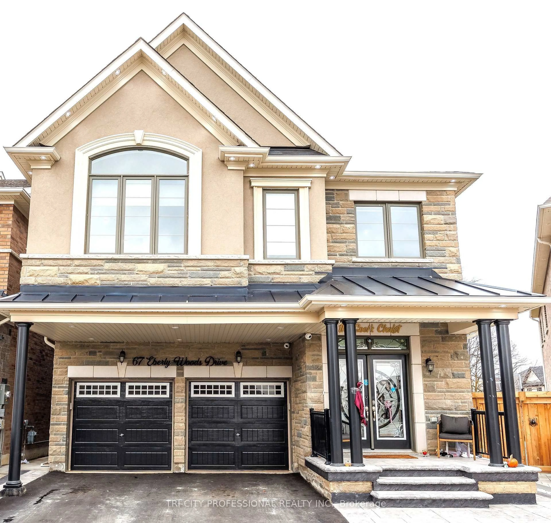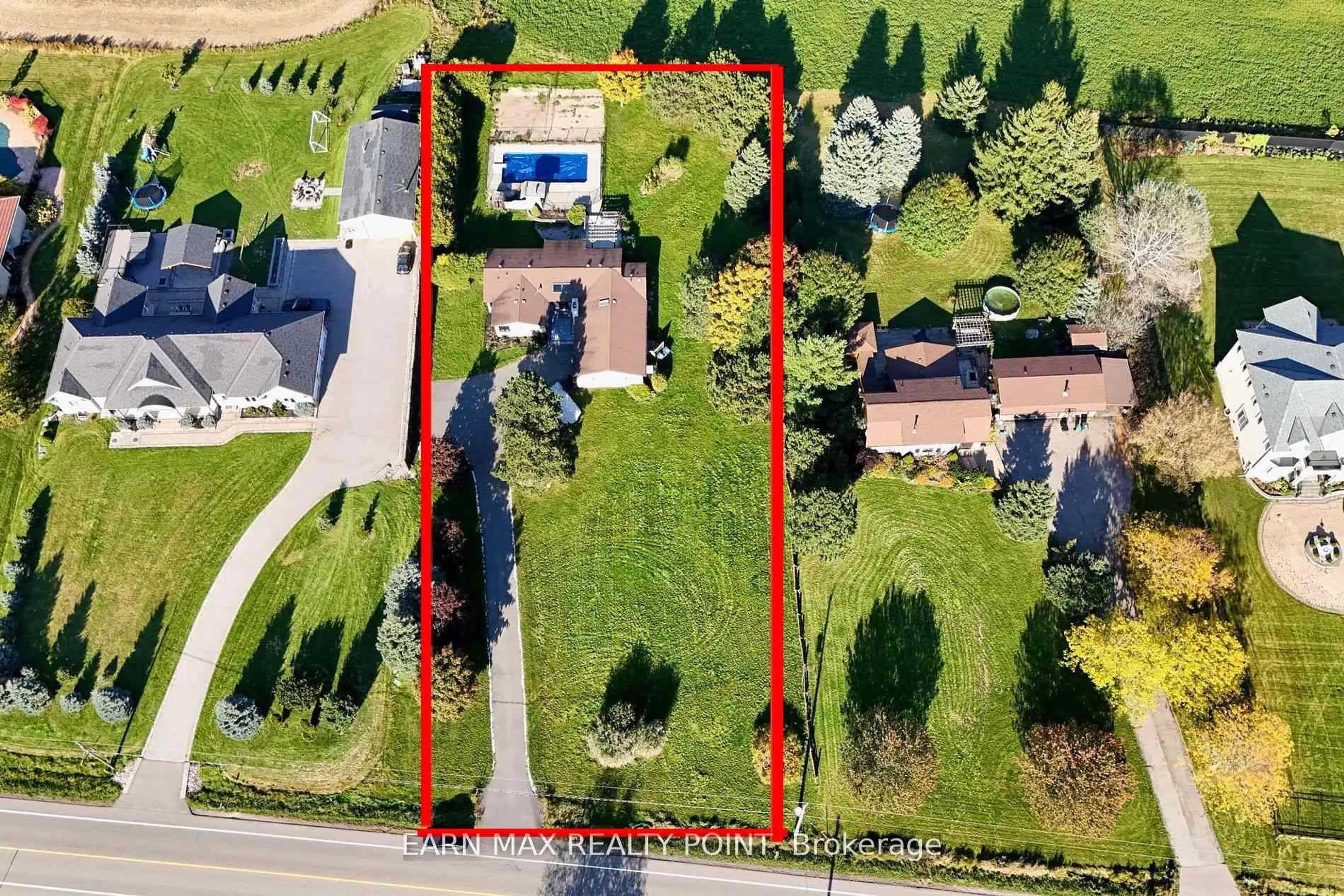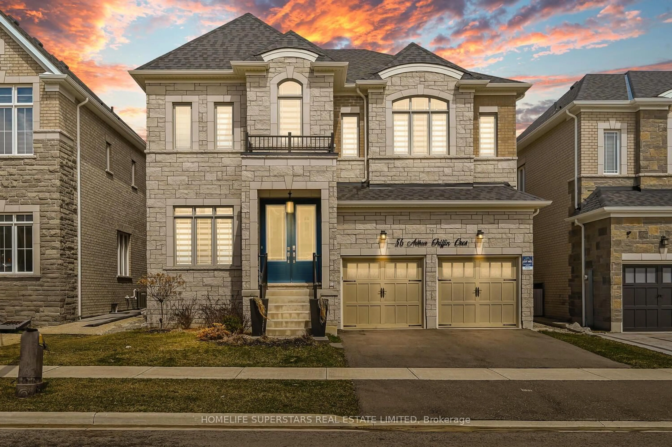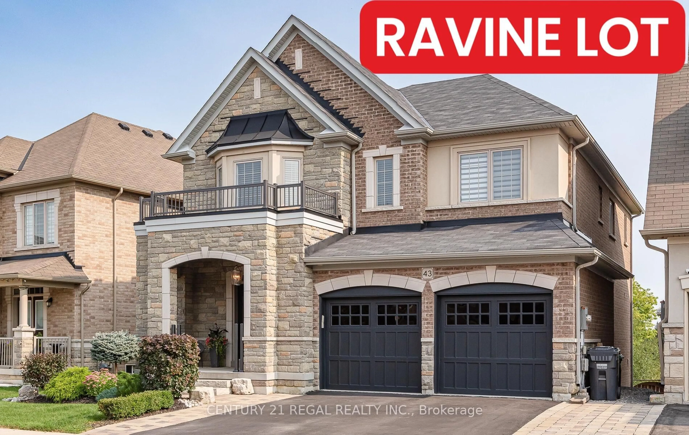7599 Patterson Sdrd, Caledon, Ontario L7E 0J3
Contact us about this property
Highlights
Estimated ValueThis is the price Wahi expects this property to sell for.
The calculation is powered by our Instant Home Value Estimate, which uses current market and property price trends to estimate your home’s value with a 90% accuracy rate.Not available
Price/Sqft$498/sqft
Est. Mortgage$8,804/mo
Tax Amount (2024)$7,877/yr
Days On Market104 days
Description
Secluded, tranquil 5 acre rolling property with running stream. Beautifully landscaped/hardscaped with saltwater inground pool with water fall & cabana/bar for entertainers delight. Stunning perennial gardens with pond/waterfall and flagstone firepit. 14'x18' concrete patio off the kitchen. Covered porch with **hot tub and pot lights**. This lovely home has many updates including an open concept family sized renovated kitchen/family room with luxury plank vinyl flooring overlooking the forest and swimming pool. 4 fireplaces, warm inviting living room with wood burning fireplace and built-in shelving/drawers. **Second Primary bedroom with 4 pc Ensuite washroom above attached, heated/insulated 2 car garage**. Walk to the Caledon Trailway and hike the kids/dog safe Trail. Approx. 3 kms to the highly regarded Palgrave Primary School!! School Bus Route. Take riding lessons at the renowned CALEDON EQUESTRIAN PARK 5 minutes away. Don't wait to buy! Enjoy the pool and cabana bar all summer long. 4 entrances/exits on the main floor including one to the fenced-in pool area. S/S fridge, stove 2025, Range Hood, B/I dishwasher 2025, Beverage Fridge left of the sink, Nimbus ultra violet water purification, center island "prep sink", Microwave, washer, dryer, Central Vacuum with Floor Sweep Inlet in kitchen, all ELFs, California shutters, window coverings, Hot Water Tank (owned) Detached heated garage for 4 cars or 6 with hoists. Generac home standby generator to keep your family safe, warm and connected!! Completely new Septic System 2014, 55' Drilled Well 2010, Furnace 2014, A/C 2006, Shingles 2014, Pool 2009, Driveway paved 2009, Deck 2014. Hot tub
Property Details
Interior
Features
Main Floor
Dining
3.33 x 3.18Open Concept / Large Window / Vaulted Ceiling
Kitchen
5.94 x 4.93Centre Island / Quartz Counter / Open Concept
Family
5.94 x 3.4Gas Fireplace / W/O To Deck / Open Concept
Living
5.99 x 3.81Brick Fireplace / B/I Shelves / Vinyl Floor
Exterior
Features
Parking
Garage spaces 8
Garage type Attached
Other parking spaces 14
Total parking spaces 22
Property History
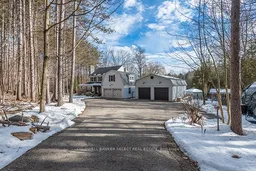 50
50Get up to 1% cashback when you buy your dream home with Wahi Cashback

A new way to buy a home that puts cash back in your pocket.
- Our in-house Realtors do more deals and bring that negotiating power into your corner
- We leverage technology to get you more insights, move faster and simplify the process
- Our digital business model means we pass the savings onto you, with up to 1% cashback on the purchase of your home
