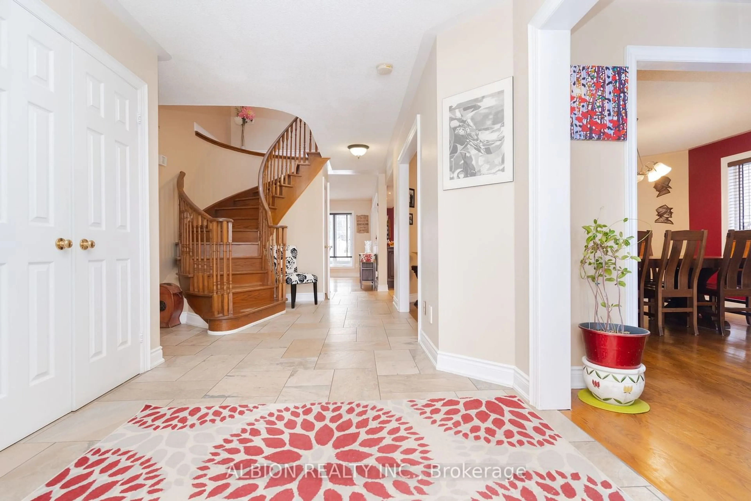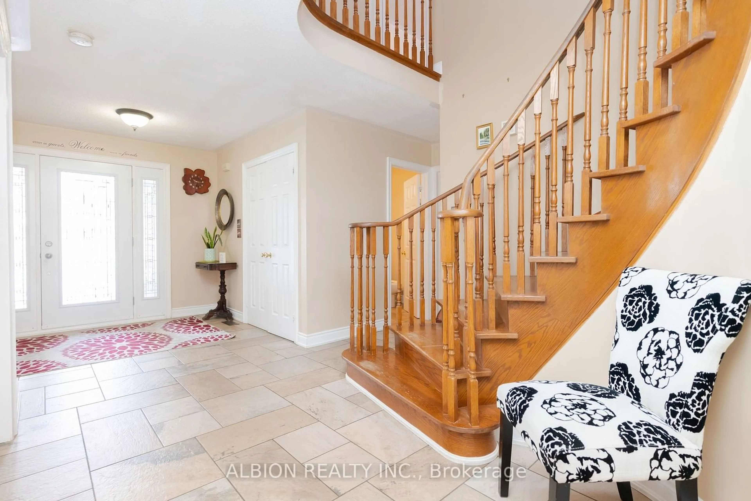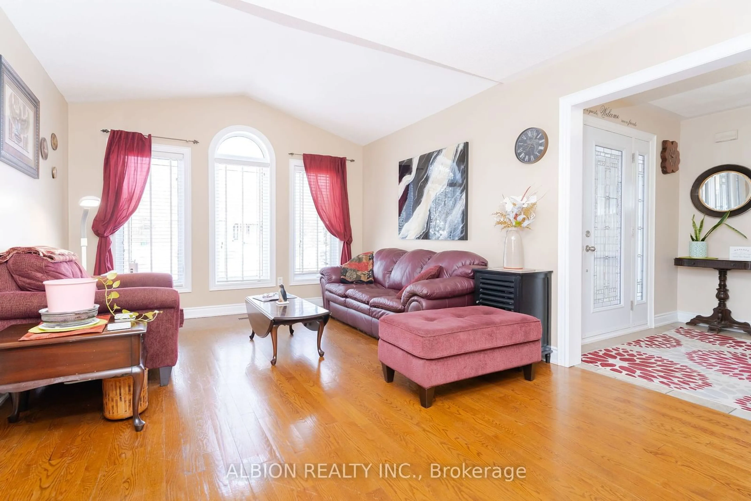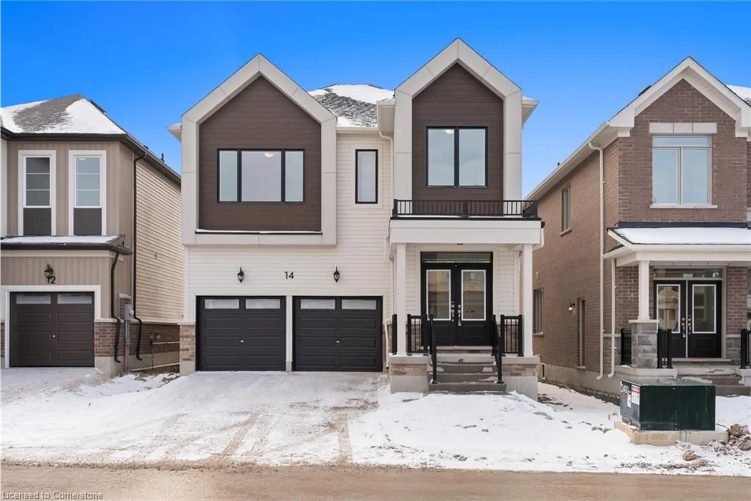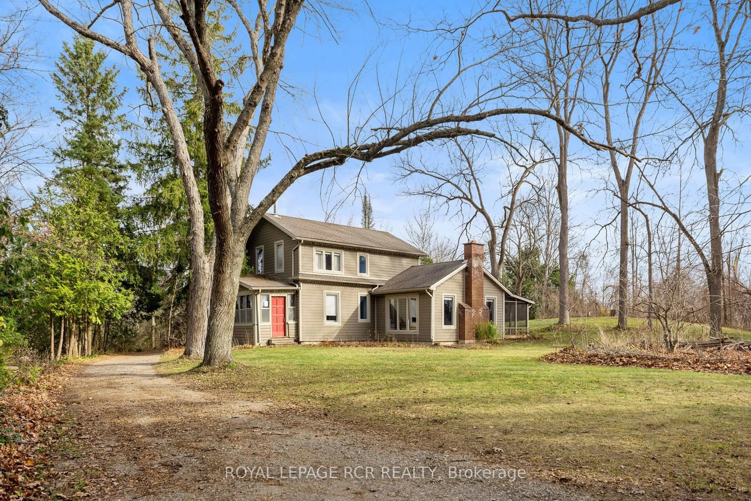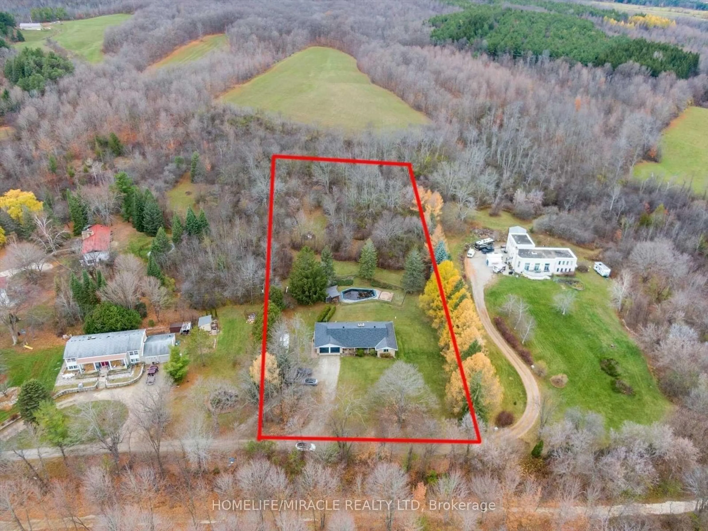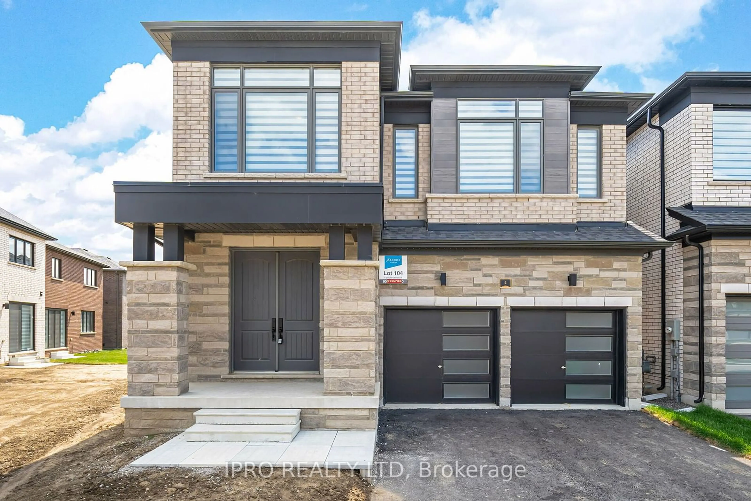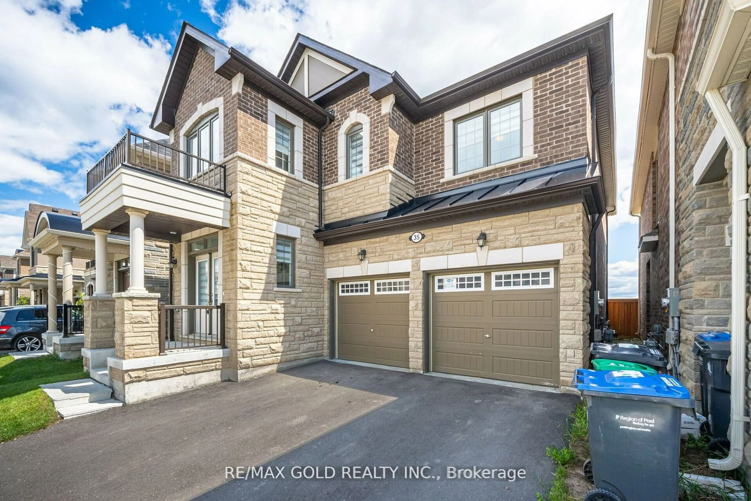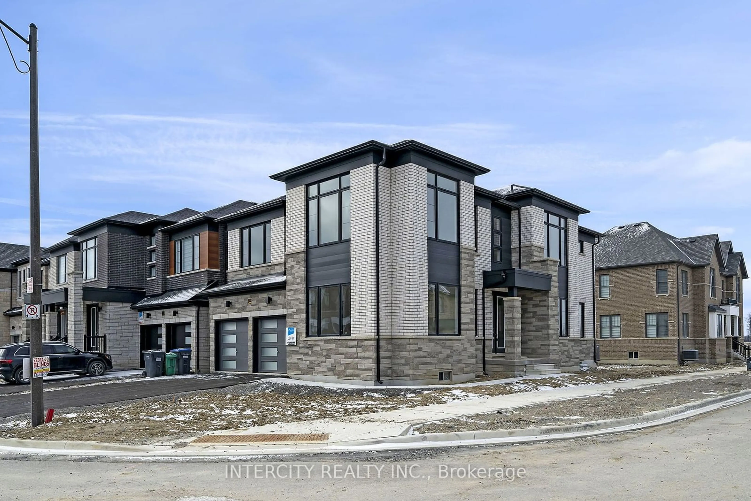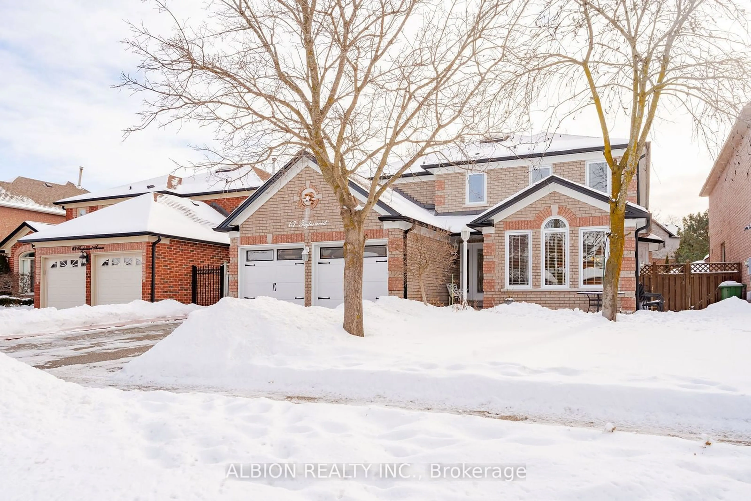
67 Taylorwood Ave, Caledon, Ontario L7E 1J6
Contact us about this property
Highlights
Estimated ValueThis is the price Wahi expects this property to sell for.
The calculation is powered by our Instant Home Value Estimate, which uses current market and property price trends to estimate your home’s value with a 90% accuracy rate.Not available
Price/Sqft$464/sqft
Est. Mortgage$6,433/mo
Tax Amount (2024)$6,226/yr
Days On Market52 days
Description
Fabulous 3100 sq.ft+ north hill Bolton home with entertaining space for the whole family! Peaceful executive neighbourhood with large homes and excellent schools nearby. Beautifully maintained residence with newer doors and windows. Gorgeous hardwood and porcelain floors throughout. Grand foyer leads to elegant living and dining rooms. Amazing family room with unique gas fireplace. Main floor home office/den & full laundry. Custom kitchen with soapstone counters, double island with pass-thru to family room, quality appliances, pantry cabinets, plus unique built-in storage solutions and walkout to covered porch and south facing backyard. Spiral oak stairs with skylight above leads to 4 huge bedrooms. King sized Primary suite with his & hers walk-in closets, and an oversized updated ensuite. Full finished basement features an extra kitchen, bedroom, bath and open concept rec.room & entertainment space. Great for extended family. This premium property is approx. 49 x 141 ft with scenic backyard views to the nearby ravine. Exterior soffit lighting welcomes you to this home along with mature landscaping, jewel stone front patio, concrete walkways surrounding the house, south facing 12 x 12 covered porch directly off the kitchen, beautiful garden beds around the perimeter of this prestigious property, and a handy 8 x 12 garden shed. The large double garage is heated with attic storage space and newer garage doors. Be Impressed with this stunning home for you and all your friends and family!!
Property Details
Interior
Features
Bsmt Floor
5th Br
4.78 x 3.75Ceramic Floor / Closet
Rec
7.6 x 4.03Ceramic Floor / Pot Lights / Open Concept
Kitchen
8.5 x 3.51Ceramic Floor / Pot Lights
Utility
3.9 x 3.59Ceramic Floor
Exterior
Features
Parking
Garage spaces 2
Garage type Attached
Other parking spaces 3
Total parking spaces 5
Property History
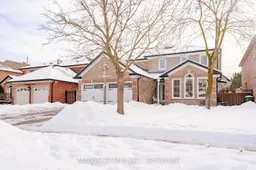 36
36Get up to 1% cashback when you buy your dream home with Wahi Cashback

A new way to buy a home that puts cash back in your pocket.
- Our in-house Realtors do more deals and bring that negotiating power into your corner
- We leverage technology to get you more insights, move faster and simplify the process
- Our digital business model means we pass the savings onto you, with up to 1% cashback on the purchase of your home
