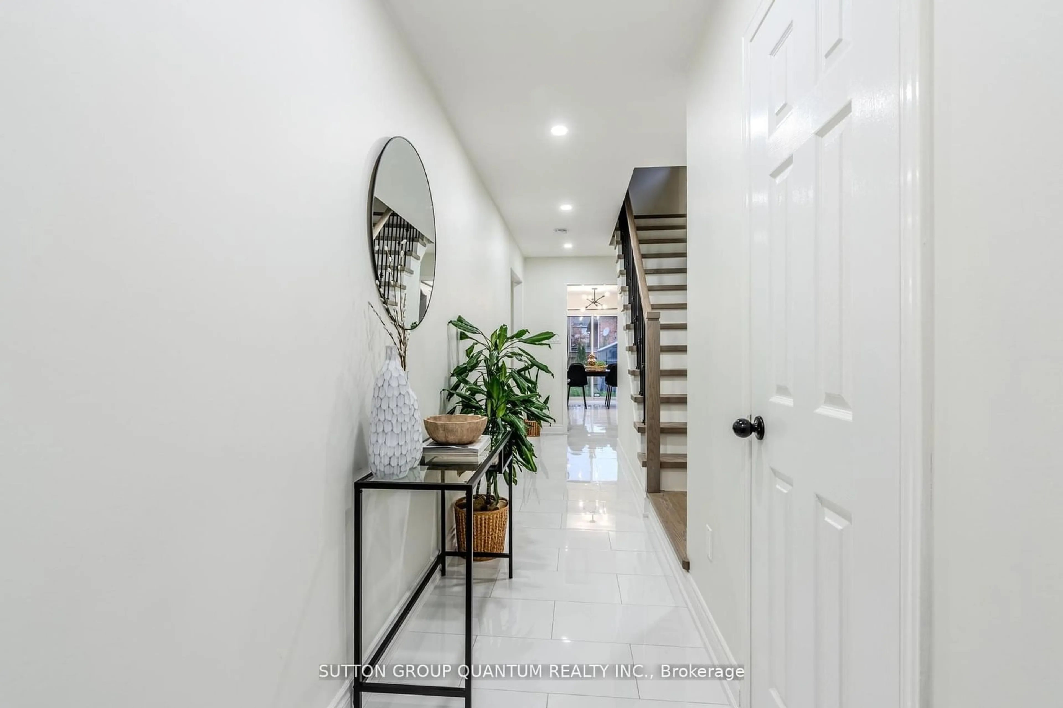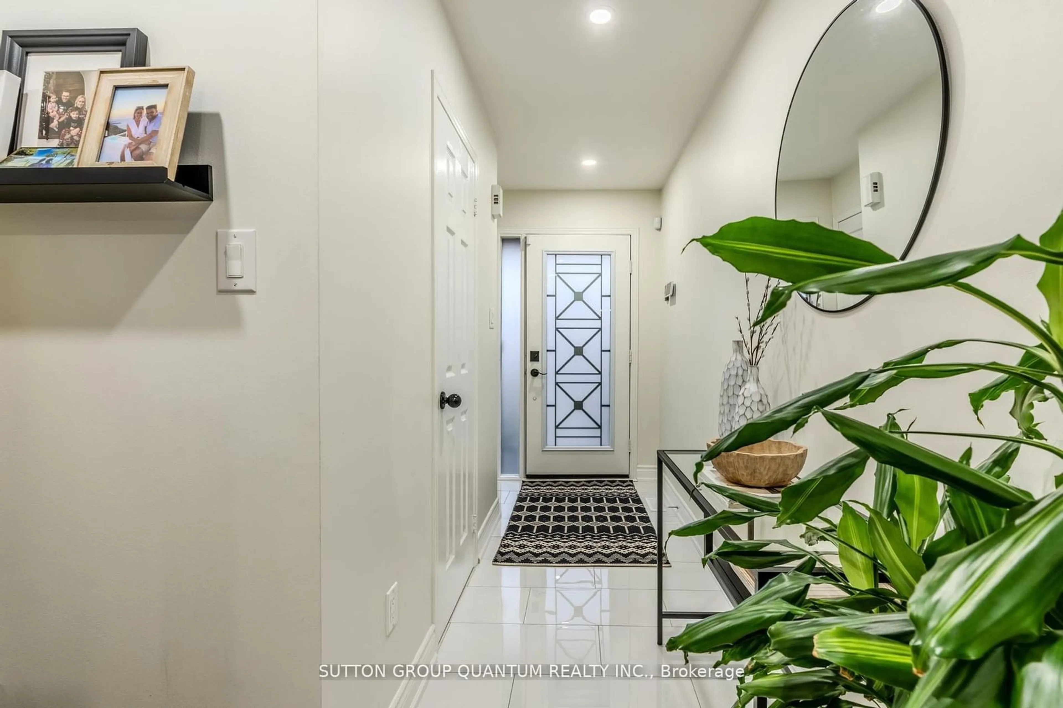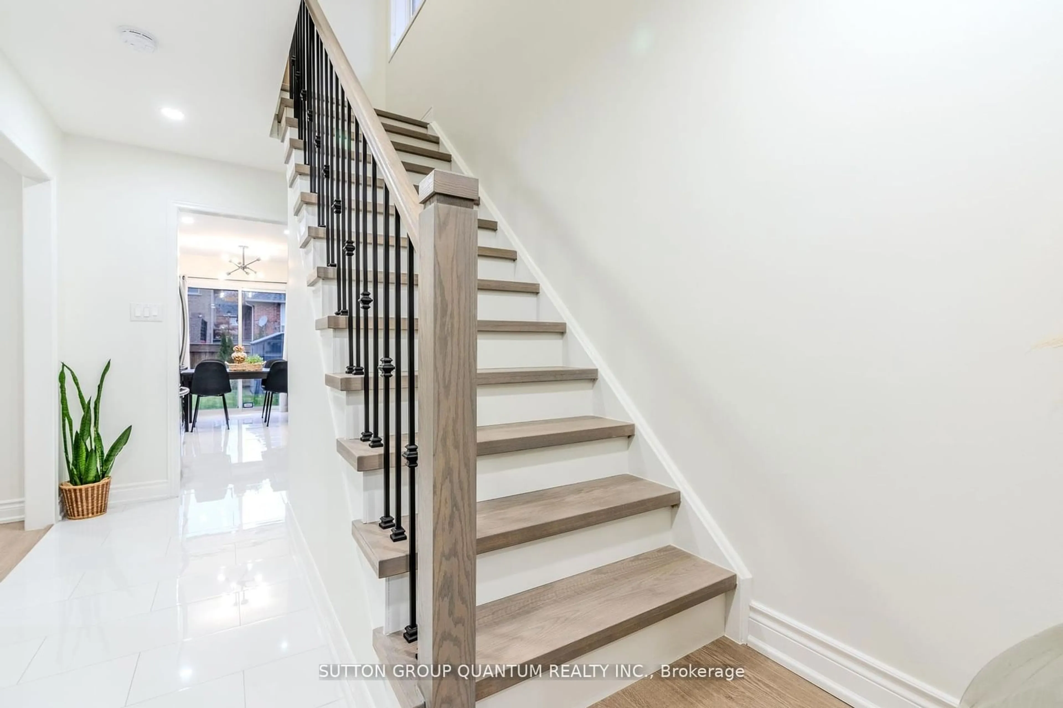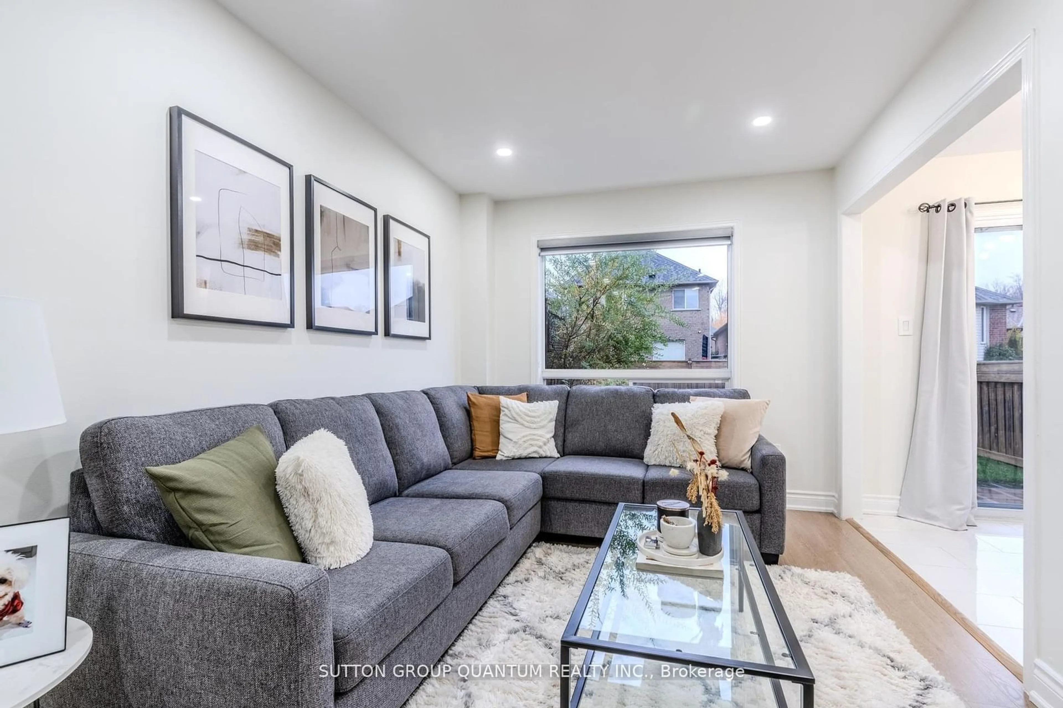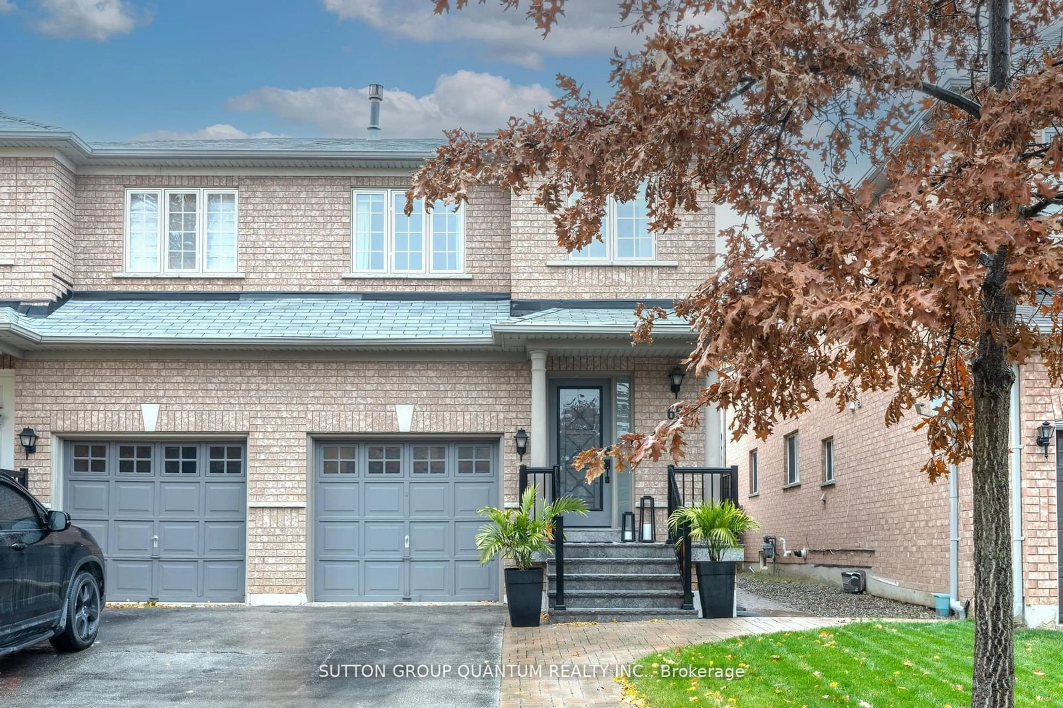
65 Ironhorse Cres, Caledon, Ontario L7E 2K7
Contact us about this property
Highlights
Estimated ValueThis is the price Wahi expects this property to sell for.
The calculation is powered by our Instant Home Value Estimate, which uses current market and property price trends to estimate your home’s value with a 90% accuracy rate.Not available
Price/Sqft-
Est. Mortgage$4,720/mo
Tax Amount (2024)$3,829/yr
Days On Market49 days
Description
Outstanding Curb Appeal!! A Great Opportunity To Purchase a Beautiful Fully Finished Upgraded Home In a Highly Desired Neighborhood In West Bolton!!! A Very Mature Setting On a Tree Line Child-Friendly Crescent. Perfect Home To Raise Your Family Or For Empty Nesters. Great Floor Plan With Top Quality Craftmanship. This Home Shows Like a Model Home - Just Move in And Enjoy! True Pride of Ownership is Most Evident Throughout This Home And Property. Fully Fenced With Inter Locking Walk Way Down The Side Of The Home Into The Backyard. The Rear Yard Enjoys a Sunny West Exposure And Oversized Patio From Kitchen Walk Out!!! Features Include Upgraded Baseboards On Main and Upper Level, Decora Switches/Plugs, Organizers In All Bedroom Closets, Pot Lights in Main Level Hallway, Living, Dining, Lower Level. Quartz Counter Tops, Ceramic Backsplash, Double Stainless Sink in The Kitchen. Generously Sized Primary Bedroom With 4 Piece Ensuite And Walk In Closet, 4 Bath, Upgrades Include New Floors Throughout (22), New Staircase Tread Risers, Wrought Iron Pickets (22) Flooring at Lower Level(23), Bathroom Tiles (2nd Level) (24), Front Steps and Railing (24). Enjoy Numerous Walking Paths Through The Woods Throughout The Development And Also Adam Wallace Memorial Park. A 5 Minute Walk To St. Nicholas Catholic Elementary School And Only A 5 Minute Drive to Downtown Bolton. Don't Miss This Opportunity. **EXTRAS** All ELFS, Blinds, SS Fridge, SS Dishwasher, SS Stove, Washer Dryer, Sec System, Gas Fireplace, Central Vac, Gas CAC, Humidifier, Garden Shed, Electrical GDO, Inground Sprinkler System In Backyard
Property Details
Interior
Features
Main Floor
Foyer
3.10 x 1.17Ceramic Floor / Pot Lights
Living
6.20 x 2.70Laminate / Pot Lights / Combined W/Dining
Kitchen
4.50 x 2.50Ceramic Floor / Breakfast Area / W/O To Patio
Exterior
Features
Parking
Garage spaces 1
Garage type Attached
Other parking spaces 2
Total parking spaces 3
Property History
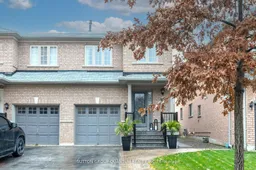 34
34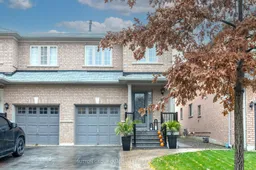
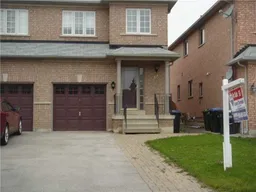
Get up to 1% cashback when you buy your dream home with Wahi Cashback

A new way to buy a home that puts cash back in your pocket.
- Our in-house Realtors do more deals and bring that negotiating power into your corner
- We leverage technology to get you more insights, move faster and simplify the process
- Our digital business model means we pass the savings onto you, with up to 1% cashback on the purchase of your home
