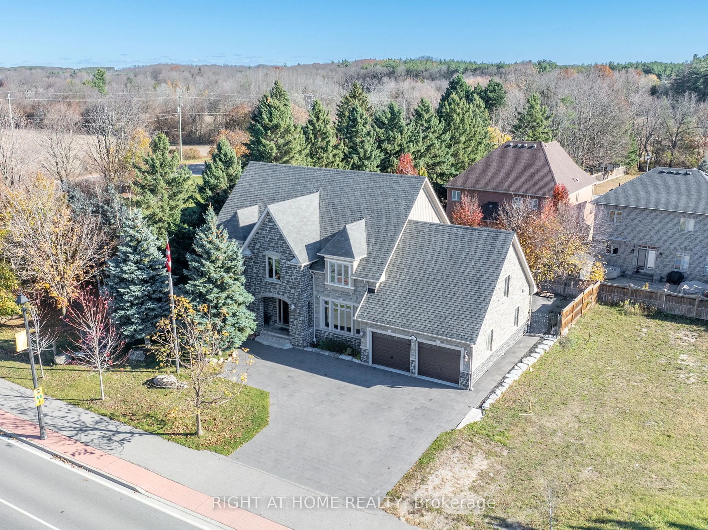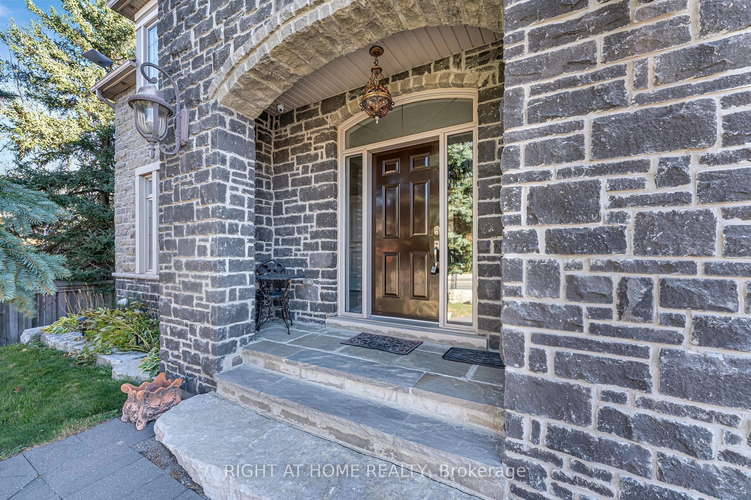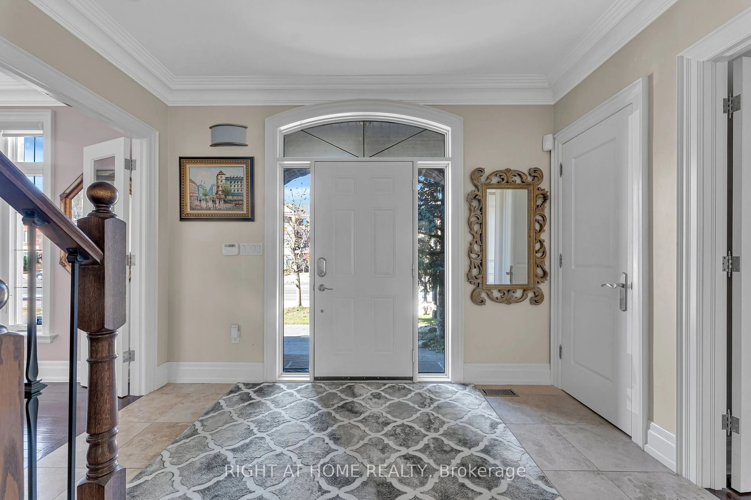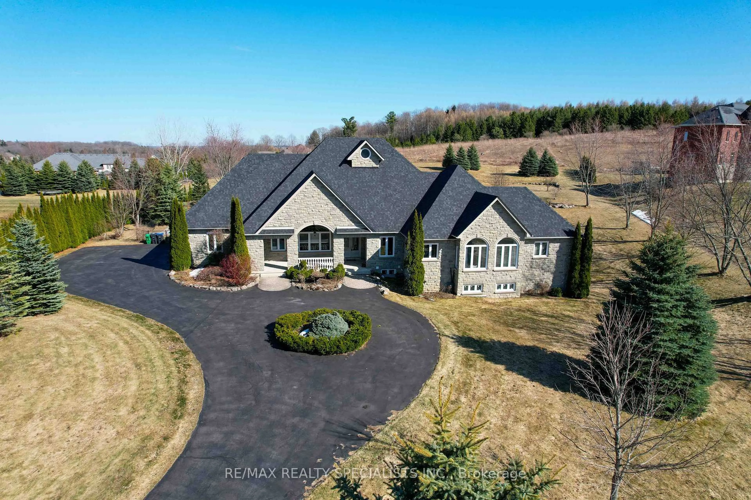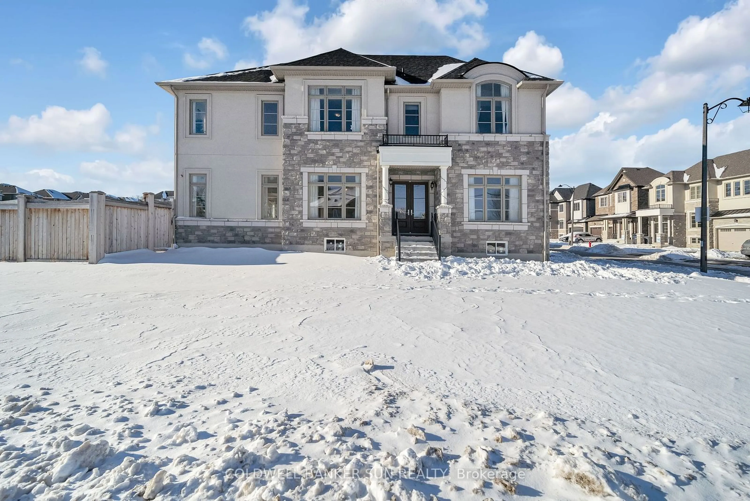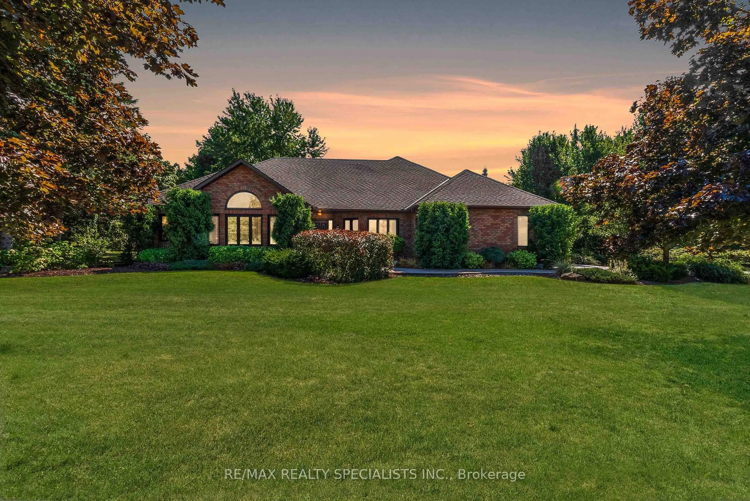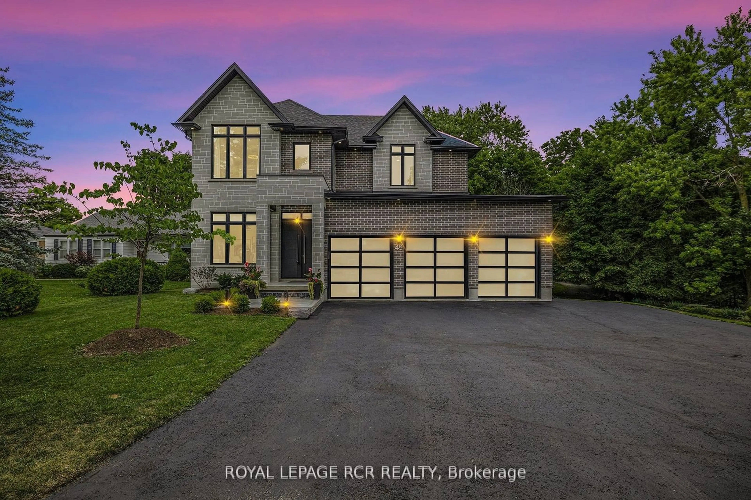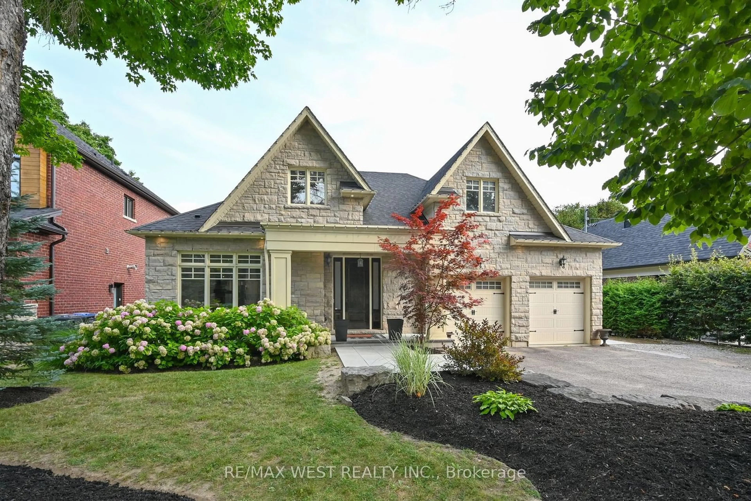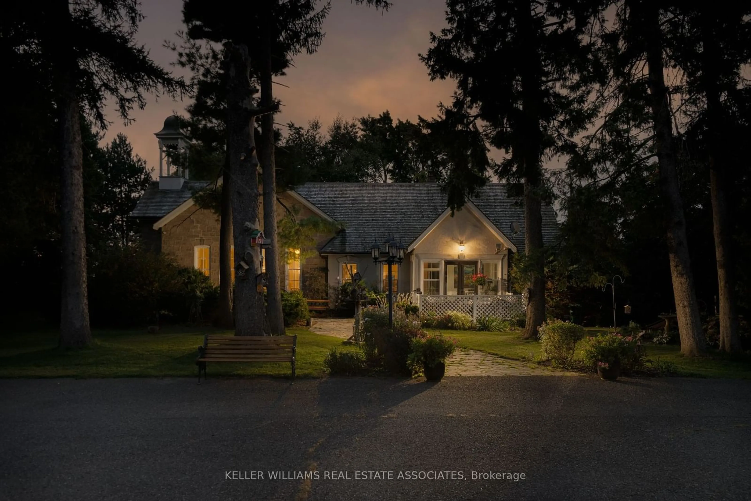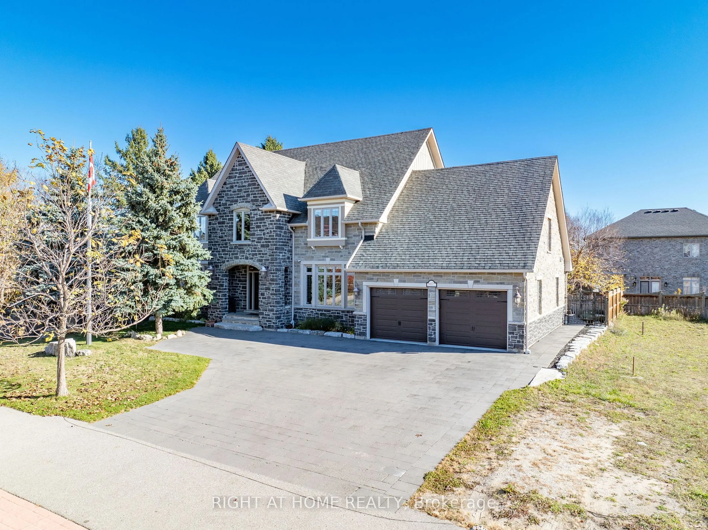
6427 Old Church Rd, Caledon, Ontario L7C 1R1
Contact us about this property
Highlights
Estimated ValueThis is the price Wahi expects this property to sell for.
The calculation is powered by our Instant Home Value Estimate, which uses current market and property price trends to estimate your home’s value with a 90% accuracy rate.Not available
Price/Sqft$546/sqft
Est. Mortgage$9,654/mo
Tax Amount (2024)$9,273/yr
Days On Market50 days
Total Days On MarketWahi shows you the total number of days a property has been on market, including days it's been off market then re-listed, as long as it's within 30 days of being off market.162 days
Description
Welcome to this stunning custom-built 4+1 bed, 5 bath masterpiece where quality and luxury meet! Tastefully decorated with designer finishes this stunning, open concept, spacious home features 9ft ceilings throughout, large principle rooms, large open living room, main floor office, dining room, a gourmet kitchen with solid wood cabinets, granite counters, a centre island, breakfast area, butlers pantry, main floor laundry room, a luxurious master bedroom with a walk-in closet and ensuite, 3 spacious bedrooms (one with its own ensuite), plus an extra full bath & 3 fireplaces throughout! Fully finished basement, with large windows, a kitchenette, a full bath, and a second laundry room rough in plus so much more! 4-car heated drive-through garage with a private loft-style man cave above, total parking for 14 on the property! Built with quality and no detail has been overlooked with impressive 14-inch thick floor joists, a stone exterior, fully interlocked front and back yards accented with armour stone and slate, safe and sound spray foam insulation and much more! This home is definitely both beautiful and built to last!
Property Details
Interior
Features
Main Floor
Dining
4.87 x 3.66hardwood floor / Pot Lights
Library
4.26 x 3.66hardwood floor / Pot Lights / Large Window
Kitchen
5.43 x 4.87hardwood floor / Pot Lights / Centre Island
Great Rm
7.62 x 4.87hardwood floor / Pot Lights / Large Window
Exterior
Features
Parking
Garage spaces 4
Garage type Attached
Other parking spaces 10
Total parking spaces 14
Property History
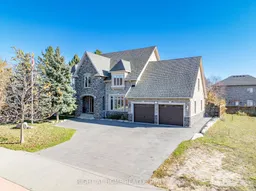 39
39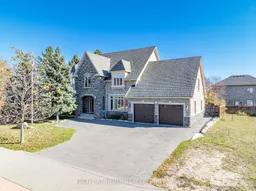
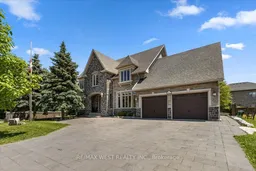
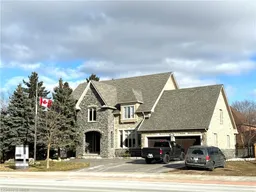
Get up to 1% cashback when you buy your dream home with Wahi Cashback

A new way to buy a home that puts cash back in your pocket.
- Our in-house Realtors do more deals and bring that negotiating power into your corner
- We leverage technology to get you more insights, move faster and simplify the process
- Our digital business model means we pass the savings onto you, with up to 1% cashback on the purchase of your home
