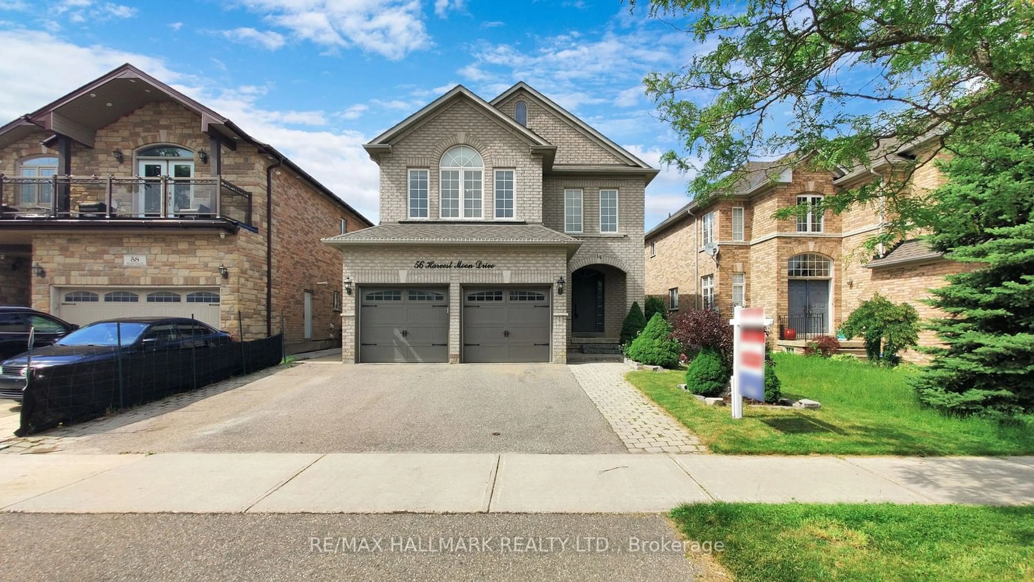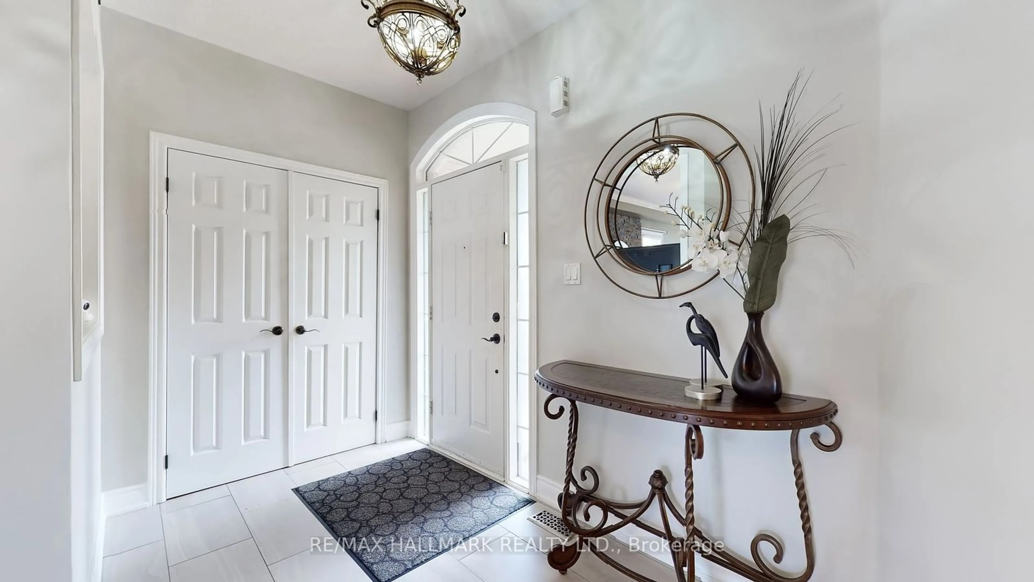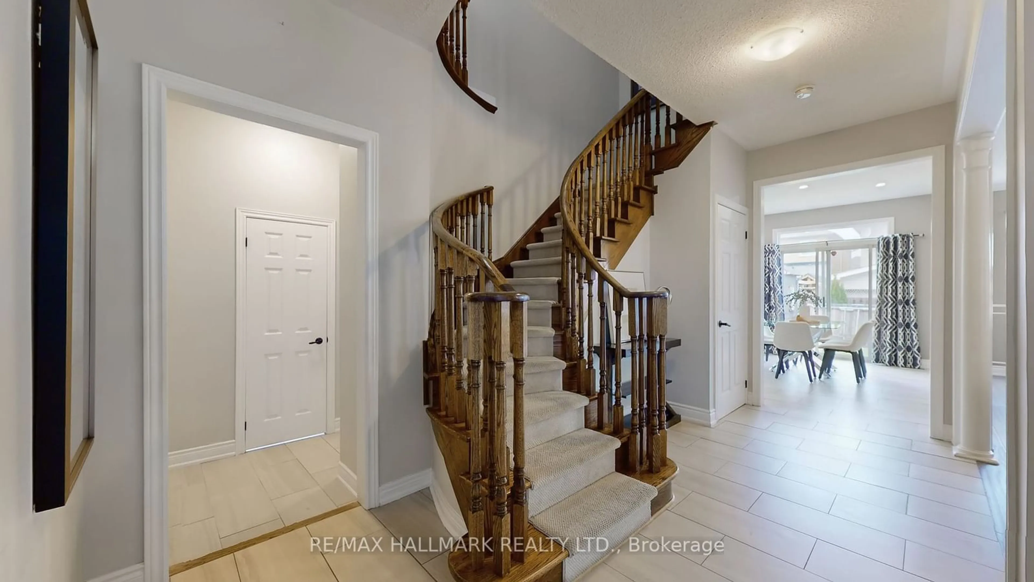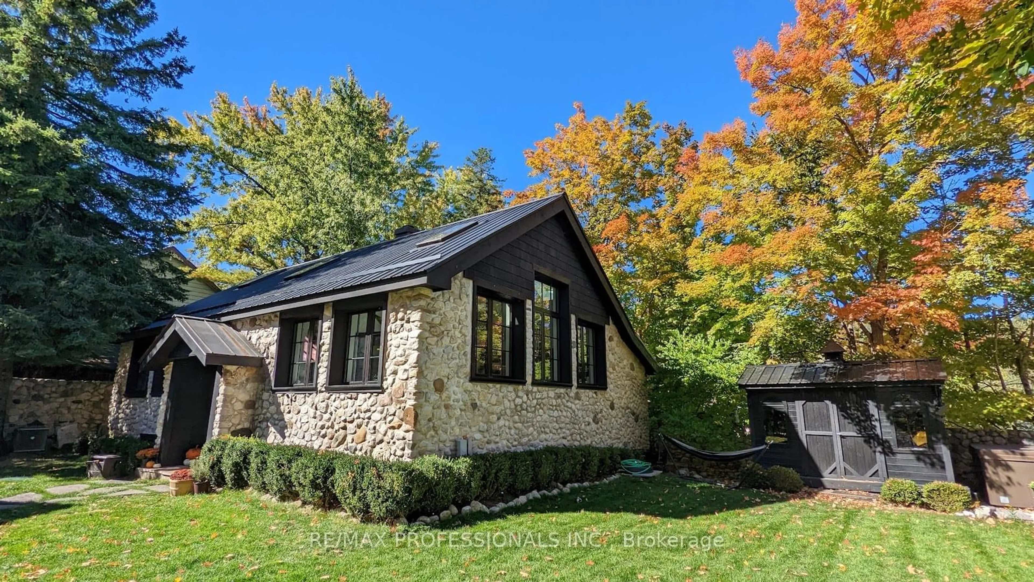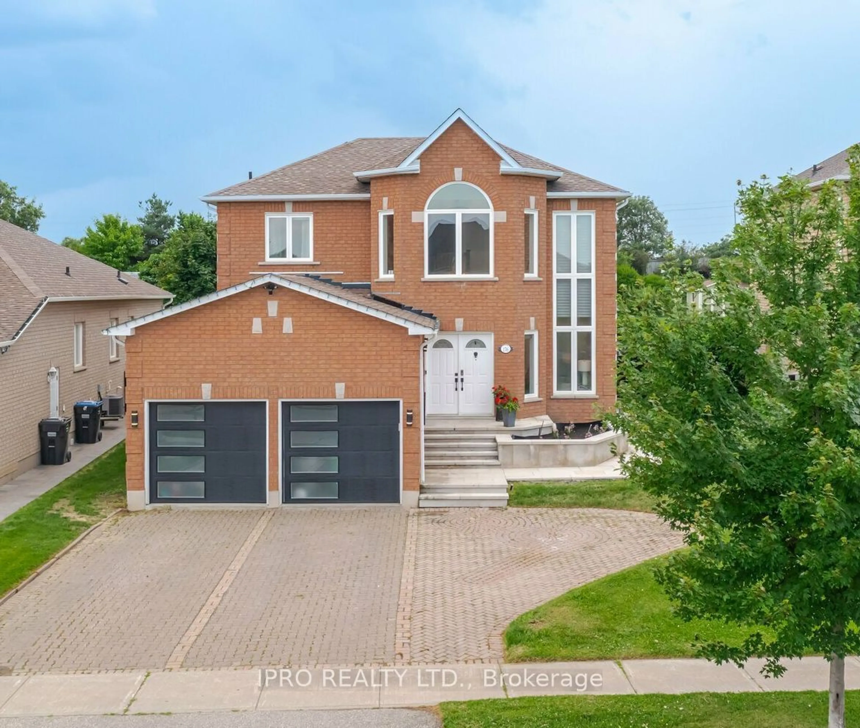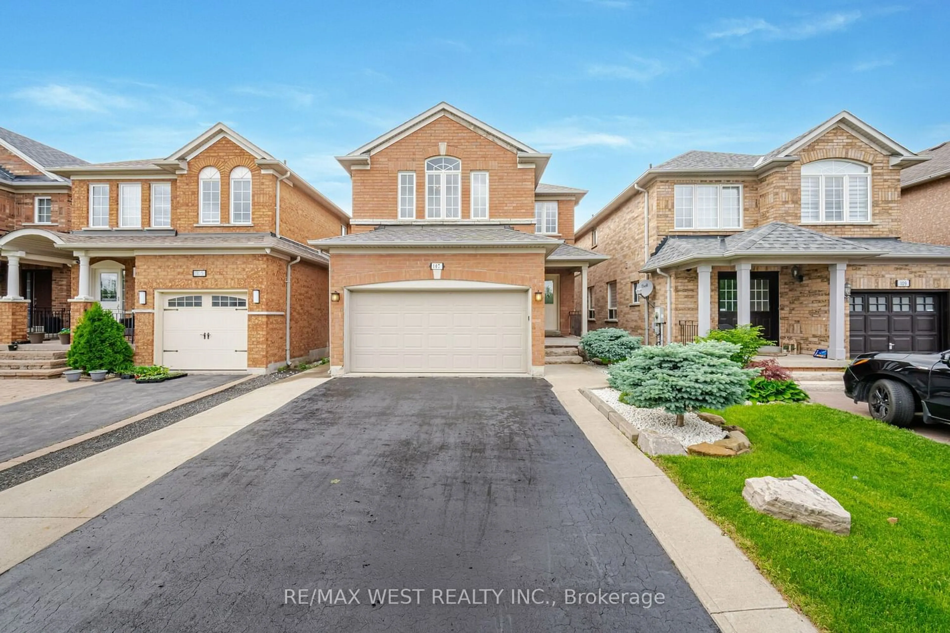56 Harvest Moon Dr, Caledon, Ontario L7E 2L2
Contact us about this property
Highlights
Estimated ValueThis is the price Wahi expects this property to sell for.
The calculation is powered by our Instant Home Value Estimate, which uses current market and property price trends to estimate your home’s value with a 90% accuracy rate.$1,261,000*
Price/Sqft$574/sqft
Days On Market10 days
Est. Mortgage$5,476/mth
Tax Amount (2023)$5,150/yr
Description
Welcome to Bolton West. This charming 4-bedroom, 2279 SF gem sits on a landscaped 40-foot lot. Step inside to find 9-foot ceilings, (main floor) updated tiling, and gorgeous engineered hardwood on the main floor. The modern kitchen features a new fridge, stove (2023), and a built-in dishwasher, with a delightful walk-out to a patio and above-ground pool perfect for summer gatherings! Upstairs, discover 4 spacious bedrooms, including a primary suite with a walk-in closet and 5-piece ensuite with a soaker tub and separate shower. The finished lower level is a cozy retreat with laminate flooring, a wet bar, with bar fridge and wine fridge, an extra bedroom or den area, and a 3-piece bath. An ideal space for the kids to hang out and play.
Property Details
Interior
Features
Main Floor
Living
7.92 x 3.23Hardwood Floor / Open Concept / Gas Fireplace
Dining
7.92 x 3.23Combined W/Living / Hardwood Floor
Kitchen
5.30 x 3.00Ceramic Floor / Centre Island / W/O To Yard
Exterior
Features
Parking
Garage spaces 2
Garage type Attached
Other parking spaces 3
Total parking spaces 5
Property History
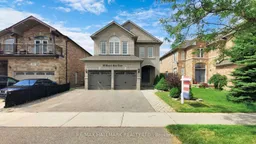 30
30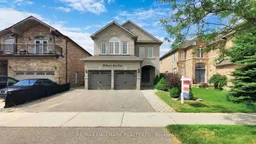 30
30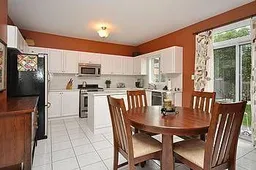 9
9Get up to 1% cashback when you buy your dream home with Wahi Cashback

A new way to buy a home that puts cash back in your pocket.
- Our in-house Realtors do more deals and bring that negotiating power into your corner
- We leverage technology to get you more insights, move faster and simplify the process
- Our digital business model means we pass the savings onto you, with up to 1% cashback on the purchase of your home
