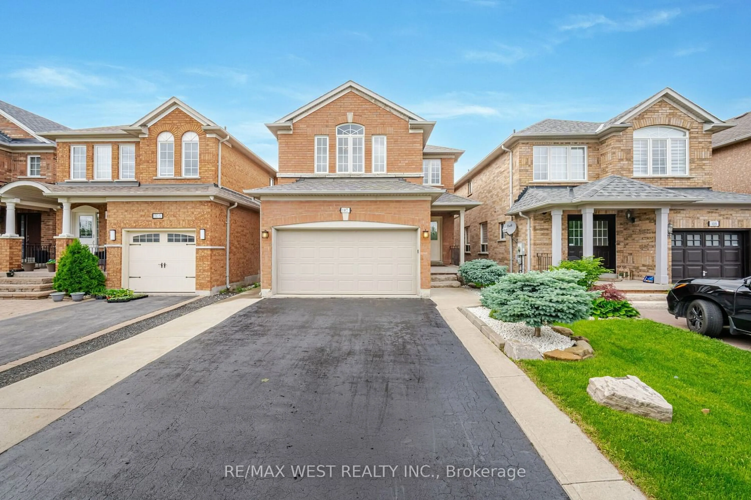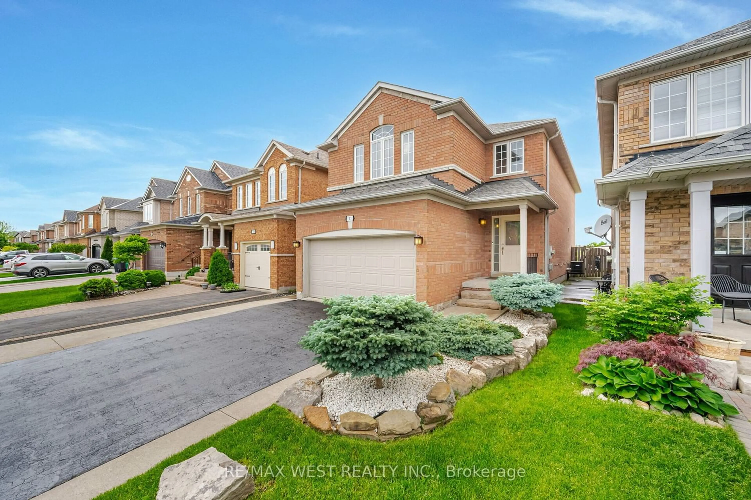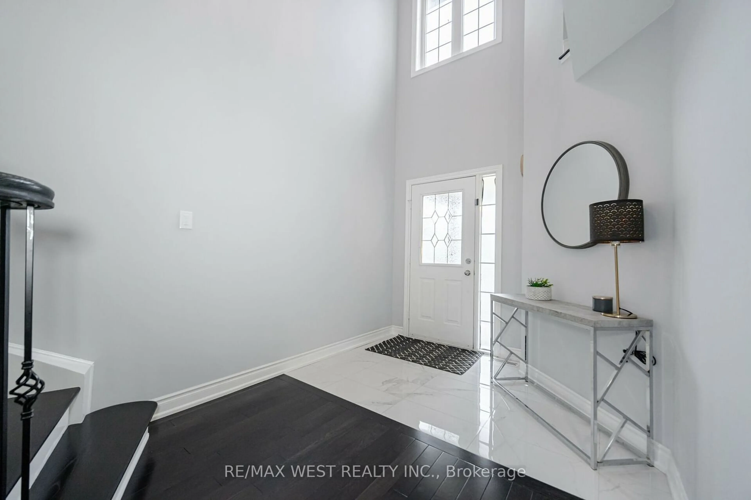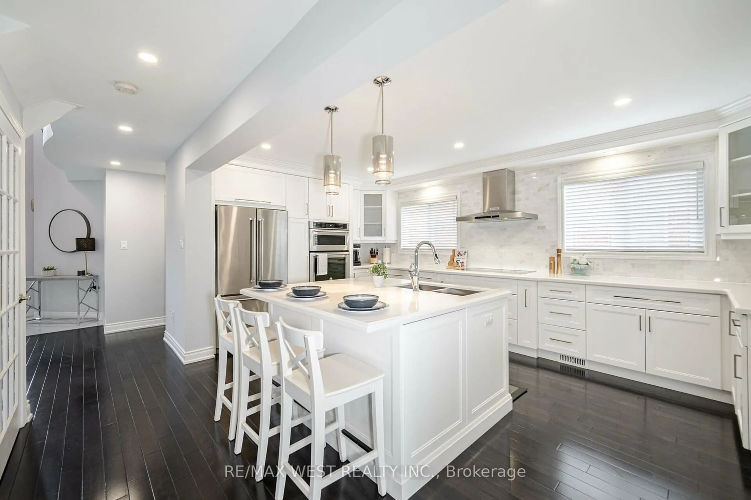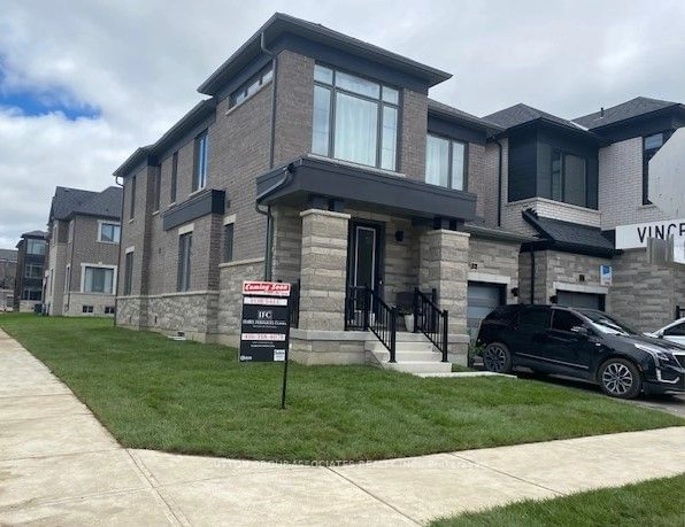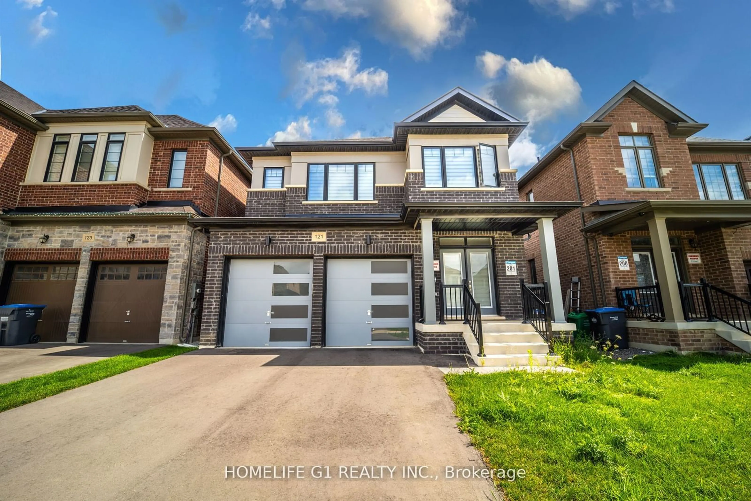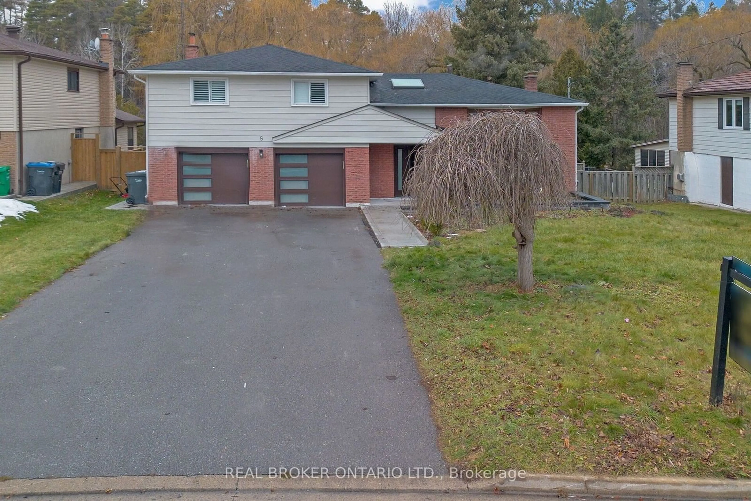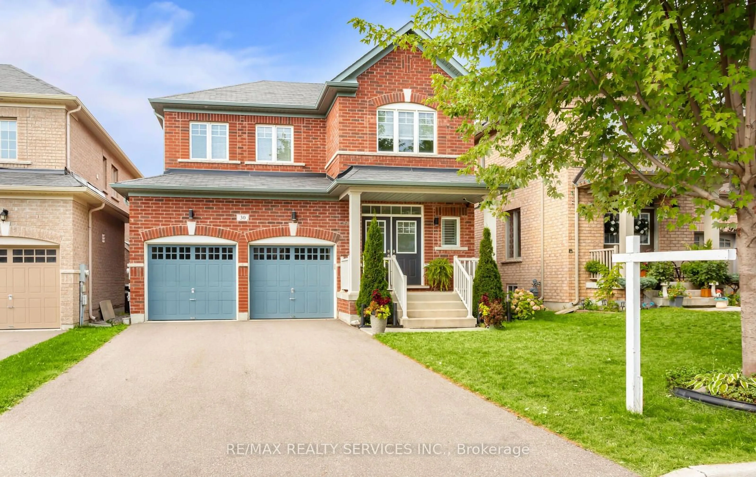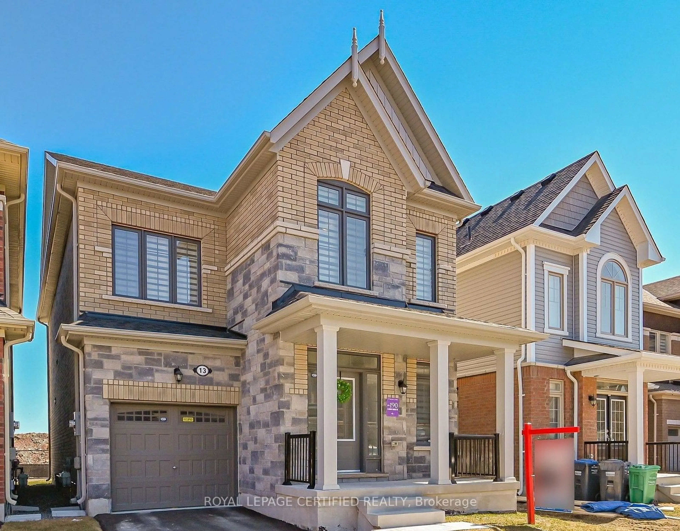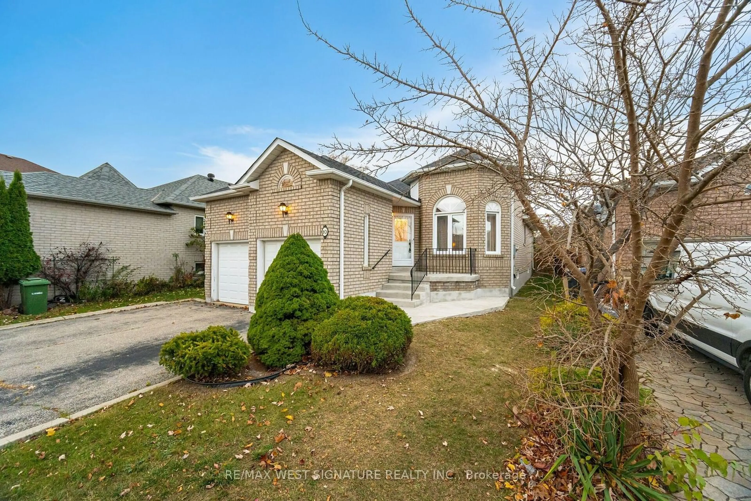107 Emily Carr Cres, Caledon, Ontario L7E 2L8
Contact us about this property
Highlights
Estimated ValueThis is the price Wahi expects this property to sell for.
The calculation is powered by our Instant Home Value Estimate, which uses current market and property price trends to estimate your home’s value with a 90% accuracy rate.Not available
Price/Sqft$551/sqft
Est. Mortgage$5,261/mo
Tax Amount (2023)$4,763/yr
Days On Market237 days
Description
Welcome to 107 Emily Carr Cres, Discover the epitome of modern living, a meticulously upgraded residence with over $100,000 spent on enhancements and renovations. This stunning home features 4 spacious bedrooms, making it perfect for families seeking comfort and style. The master bedroom is a private sanctuary, complete with a luxurious 5-piece ensuite and a walk-in closet. You'll enjoy serene views with no house behind. The three additional bedrooms are generously sized, offering ample space for family members or guests, and they share a well-appointed 4-piece bathroom. Convenience is at the forefront with a main-level laundry room equipped with a 2-piece washroom, and easy access to the home through the garage. The large foyer creates an inviting first impression, leading you into the heart of the home. Parking is a breeze with a double car garage featuring a single garage door entry, ensuring hassle-free vehicle accommodation. Inside, the home boasts beautiful hardwood flooring throughout, with no carpet in sight, and elegant iron pickets. The use of porcelain tiles adds a touch of sophistication. The large, luxury kitchen is the heart of the home a place where memories are made and seasoned with love. It features a double door full-size fridge, a wall oven with microwave, and a cooktop with range-hood, making it a dream for any home chef. The separate living room, with no house behind, offers a peaceful retreat for relaxation and entertainment. The basement houses a 2-bedroom apartment with a full 3-piece washroom, ideal for extended family or as a rental unit. The good-sized backyard is a blend of grass and concrete, providing a perfect setting for outdoor activities with no house behind to obstruct the view. School is within walking distance.
Property Details
Interior
Features
Main Floor
Living
0.00 x 0.00Hardwood Floor / Window / Combined W/Dining
Dining
0.00 x 0.00Hardwood Floor / Window / Combined W/Living
Kitchen
0.00 x 0.00Hardwood Floor
Breakfast
0.00 x 0.00Hardwood Floor
Exterior
Features
Parking
Garage spaces 2
Garage type Attached
Other parking spaces 4
Total parking spaces 6
Property History
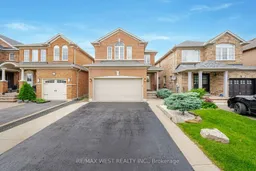 40
40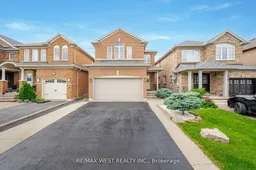
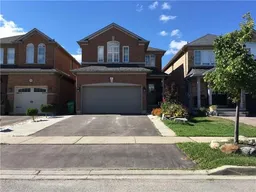
Get up to 1% cashback when you buy your dream home with Wahi Cashback

A new way to buy a home that puts cash back in your pocket.
- Our in-house Realtors do more deals and bring that negotiating power into your corner
- We leverage technology to get you more insights, move faster and simplify the process
- Our digital business model means we pass the savings onto you, with up to 1% cashback on the purchase of your home
