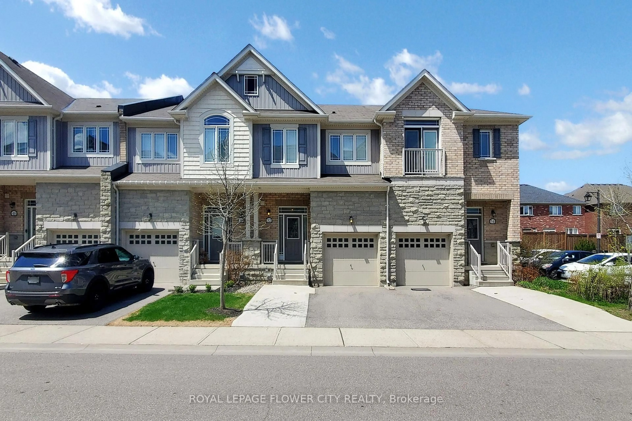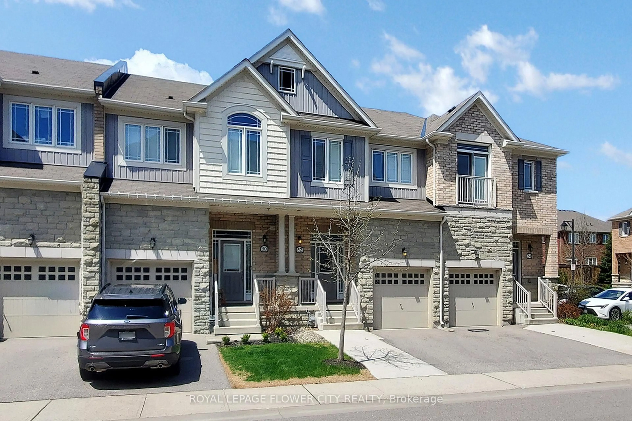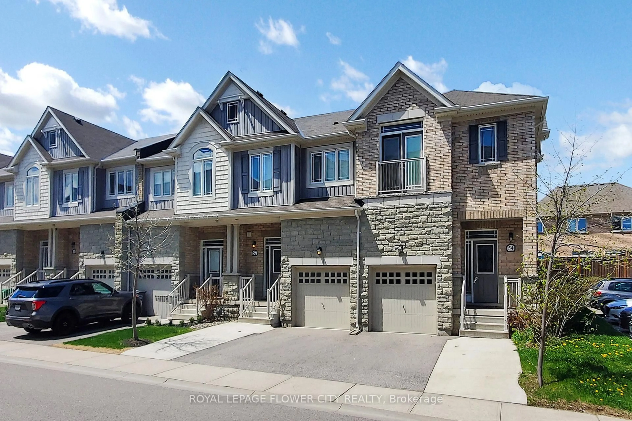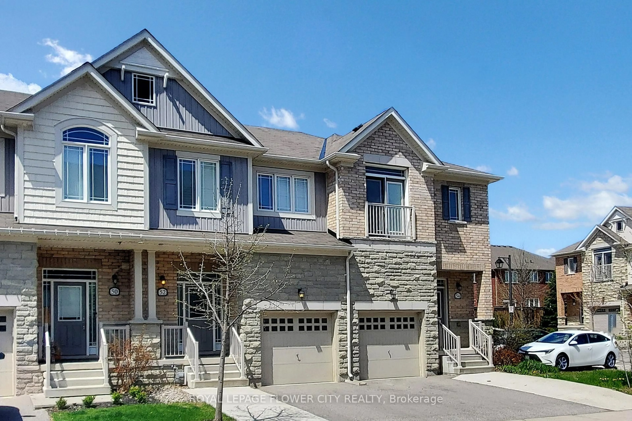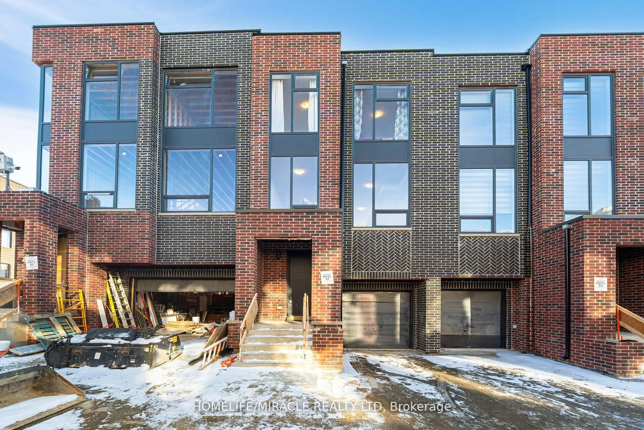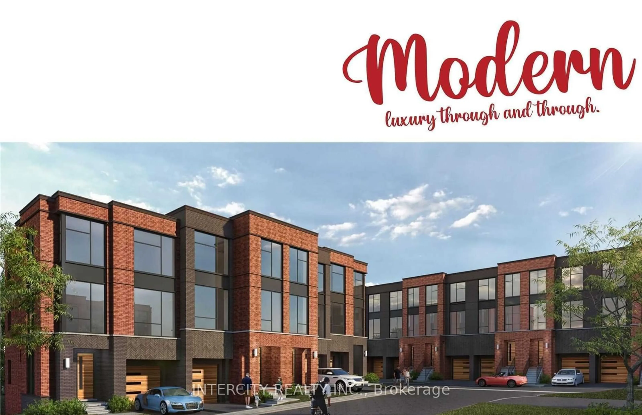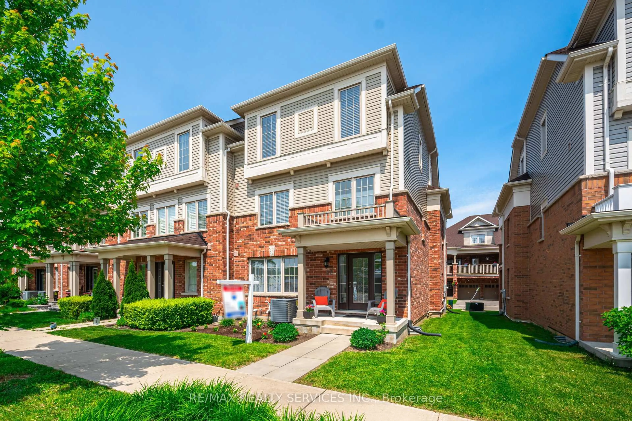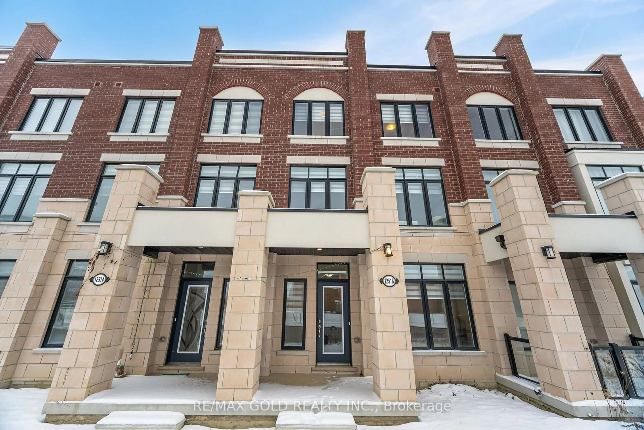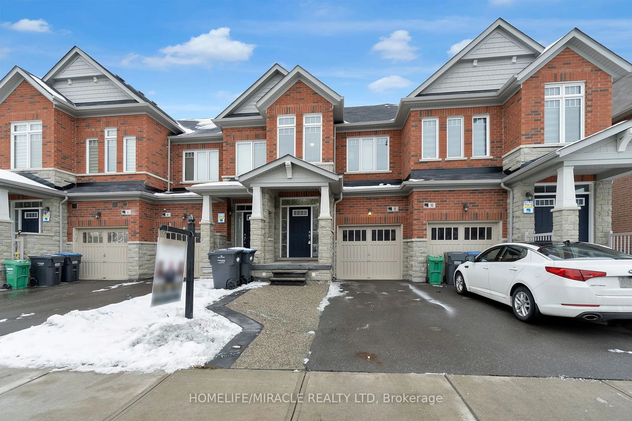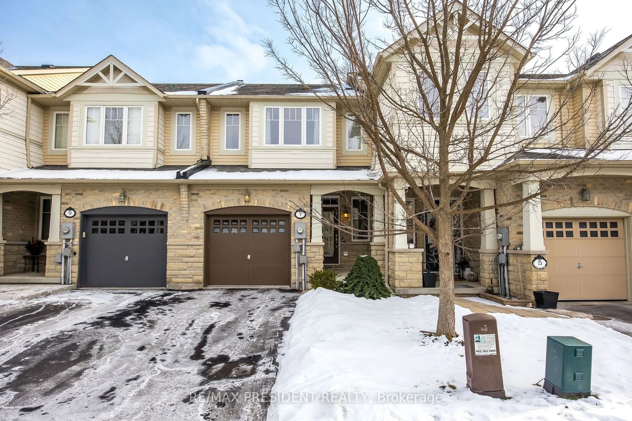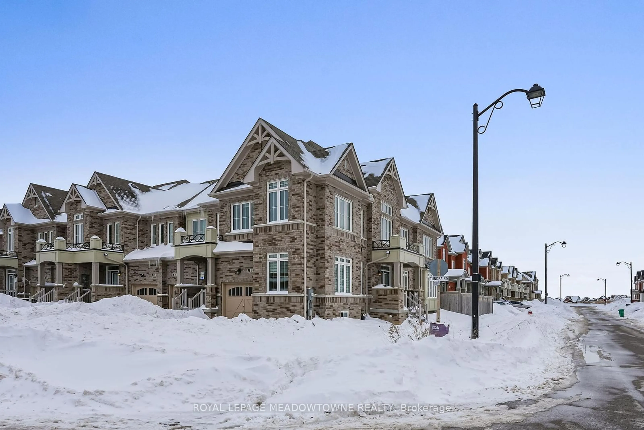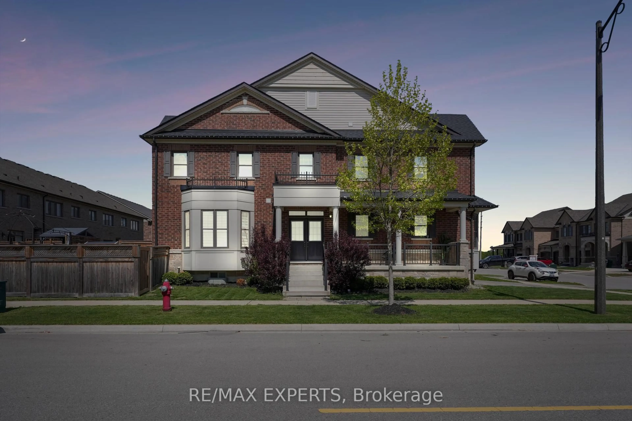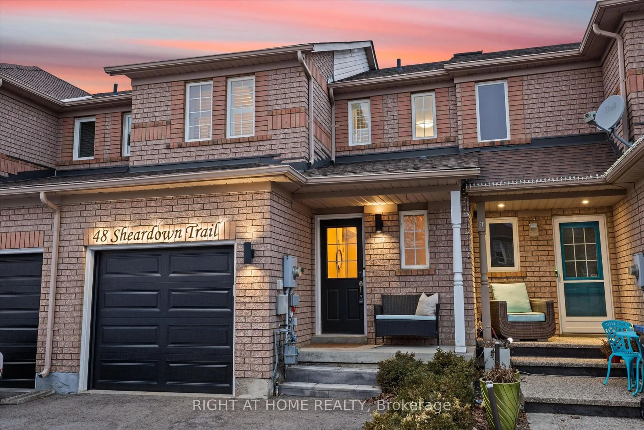52 Valley Lane, Caledon, Ontario L7C 4C9
Contact us about this property
Highlights
Estimated valueThis is the price Wahi expects this property to sell for.
The calculation is powered by our Instant Home Value Estimate, which uses current market and property price trends to estimate your home’s value with a 90% accuracy rate.Not available
Price/Sqft$495/sqft
Monthly cost
Open Calculator

Curious about what homes are selling for in this area?
Get a report on comparable homes with helpful insights and trends.
*Based on last 30 days
Description
Charming and move-in ready, this beautiful 2-storey townhouse is located in one of Caledon's most desirable neighbourhoods, perfect for first-time buyers and investors alike. Featuring all-new flooring throughout, fresh paint, and a functional open-concept layout, this home offers modern comfort and style. The spacious kitchen boasts stunning quartz countertops, a sleek backsplash, and stainless steel appliances, all complemented by a stylish breakfast bar. The main floor is filled with natural light and includes direct garage access and a walk-out to a fully fenced backyard ideal for entertaining or relaxing outdoors. Upstairs, you'll find three generously sized bedrooms with large windows, including a primary suite with a walk-in closet and a private 4-piece ensuite, plus a well-appointed full bathroom for the additional bedrooms. The unfinished basement is a blank canvas ready for your personal touch. Ideally situated within walking distance to parks, nature trails, and the Southfields Community Centre, and just minutes from public schools and Hwy 410, this home is truly a must-see!
Property Details
Interior
Features
Main Floor
Dining
3.45 x 2.88Kitchen
3.67 x 3.06Living
5.8 x 3.12Exterior
Features
Parking
Garage spaces 1
Garage type Attached
Other parking spaces 2
Total parking spaces 3
Property History
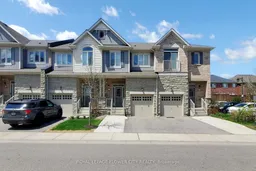 46
46