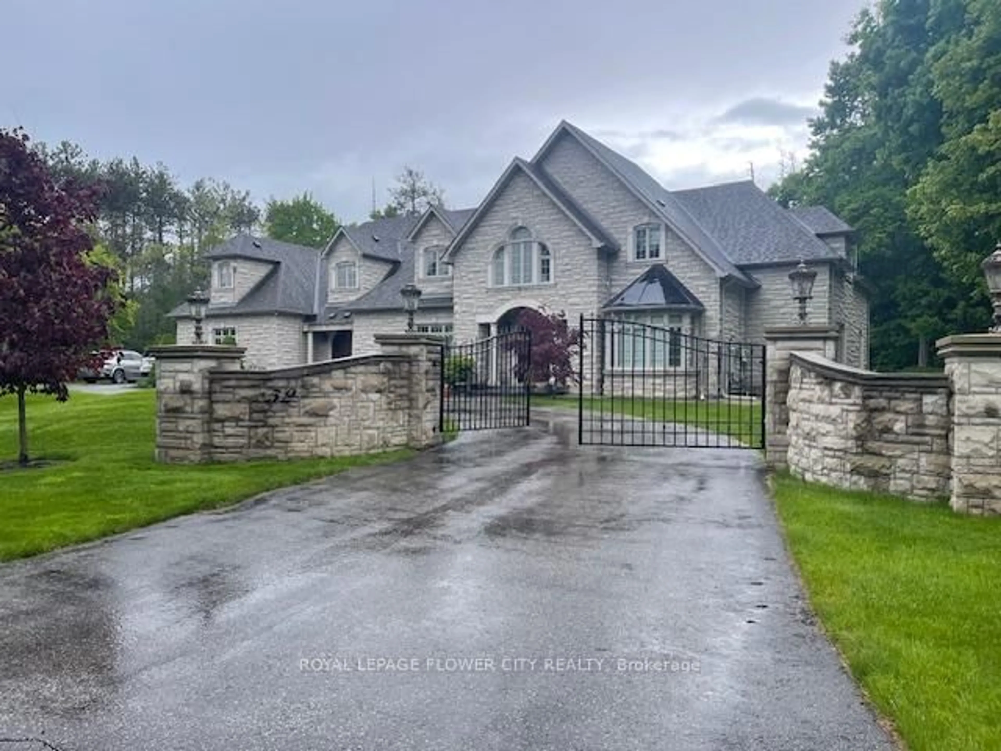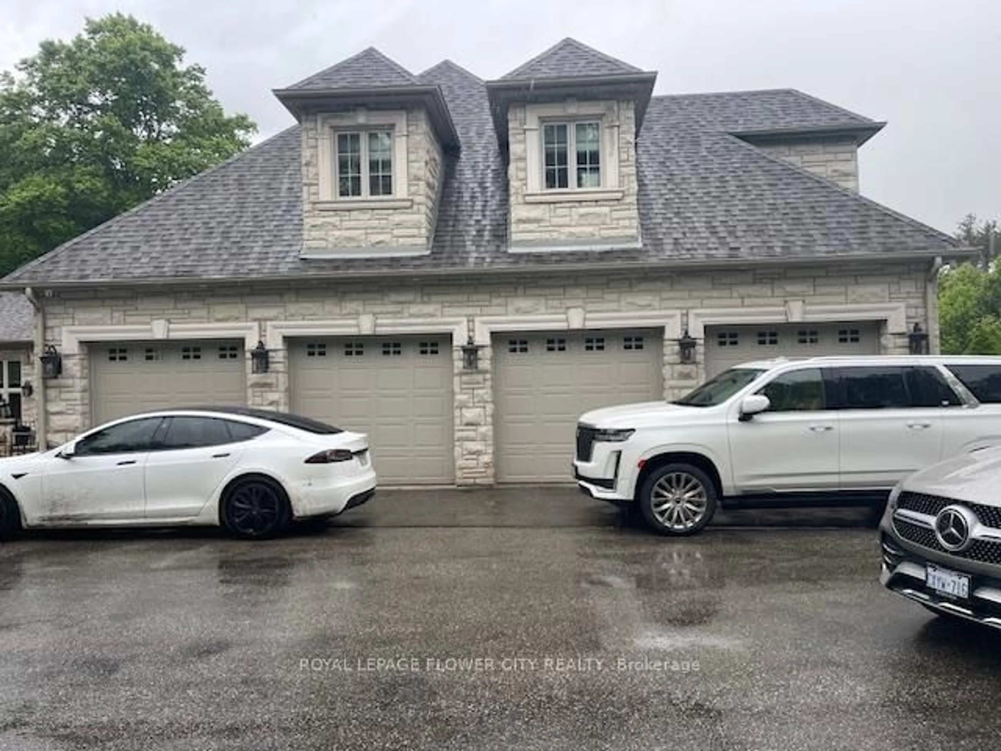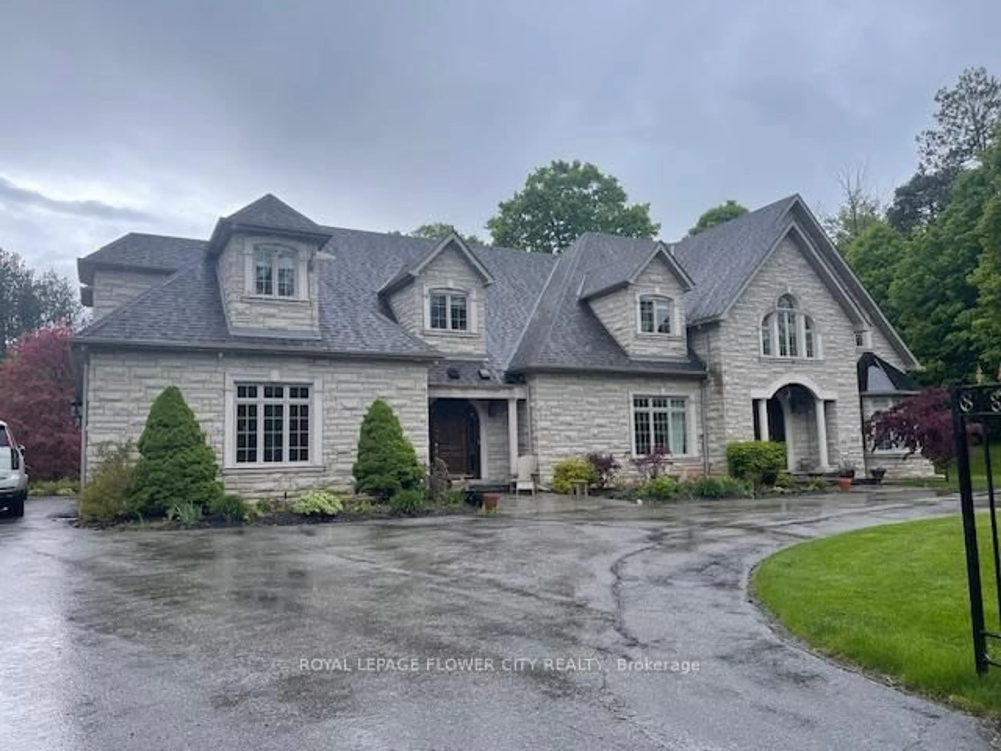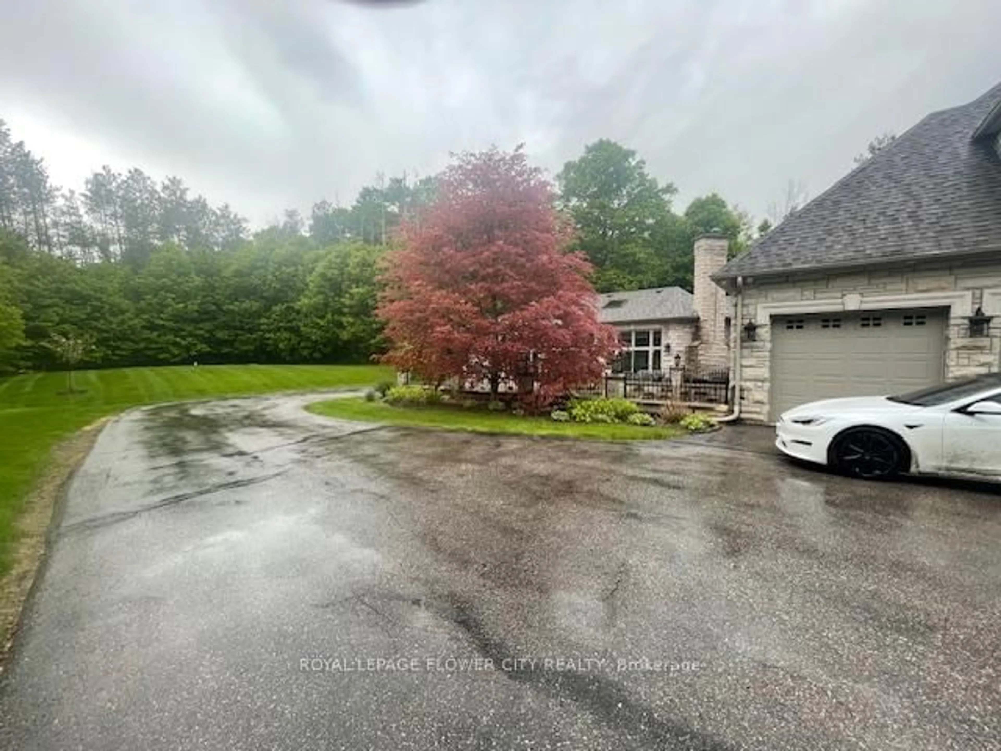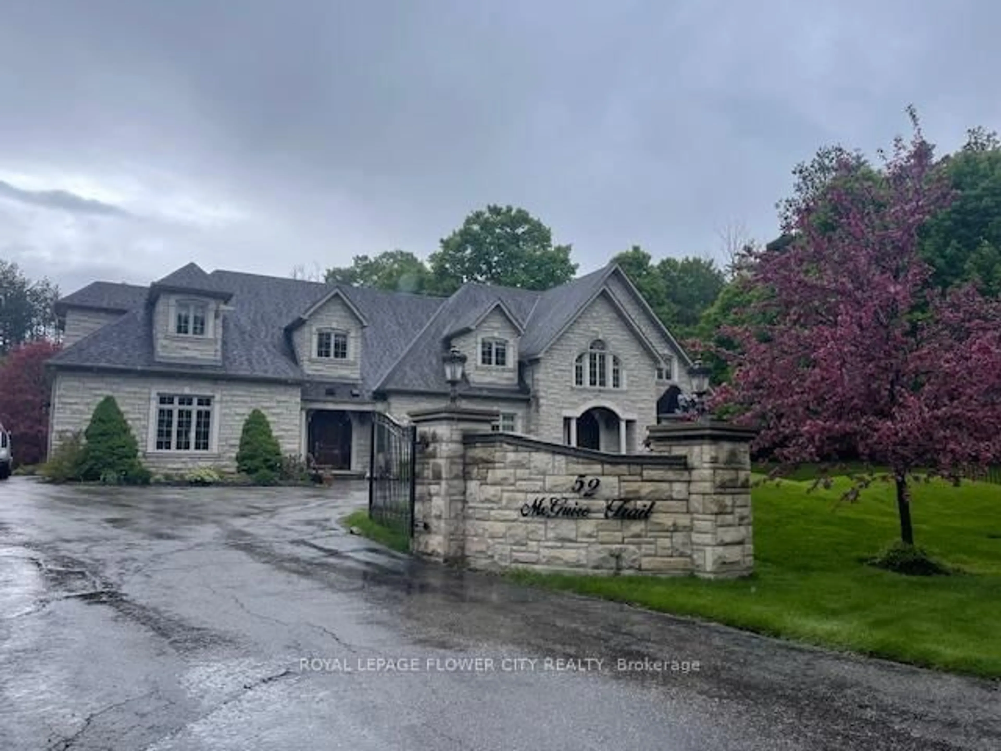52 McGuire Tr, Caledon, Ontario L7E 0E3
Contact us about this property
Highlights
Estimated ValueThis is the price Wahi expects this property to sell for.
The calculation is powered by our Instant Home Value Estimate, which uses current market and property price trends to estimate your home’s value with a 90% accuracy rate.Not available
Price/Sqft$850/sqft
Est. Mortgage$15,031/mo
Tax Amount (2024)$24,534/yr
Days On Market7 days
Description
Welcome To 52 Mcguire Trail! Quality Built Custom Home on 2+ acres of land With heated Indoor Pool, Waterfall & Spa. Multiple Skylights, Walk-Out To Stone Patio. Over 9100 Sq Ft Of Luxurious Living Space. Soaring Ceilings, Hardwood On Main Level Quality Kitchen With Top Of The Line Appliances, Island. Cathedral Ceilings In The Living & Family Rooms. Elegant Separate Dining Room. Enjoy The Great Basement Including Theatre Room, Games Room With Bar, Rec Room & Nanny's Quarters.4 Car Insulated Garage & 8 Car Underground Parking With Heated Driveway. Sound System Throughout The House. Gorgeous Home In Desirable Pine Forest Estates. Great Home For Entertaining.
Property Details
Interior
Features
Main Floor
Living
5.42 x 4.92Vaulted Ceiling / Gas Fireplace
Dining
6.75 x 4.45B/I Bar / Crown Moulding
Great Rm
5.42 x 5.15Vaulted Ceiling / W/O To Patio
Kitchen
7.48 x 5.04Centre Island / B/I Appliances
Exterior
Features
Parking
Garage spaces 8
Garage type Built-In
Other parking spaces 4
Total parking spaces 12
Property History
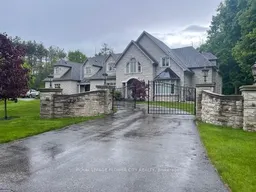 36
36Get up to 0.5% cashback when you buy your dream home with Wahi Cashback

A new way to buy a home that puts cash back in your pocket.
- Our in-house Realtors do more deals and bring that negotiating power into your corner
- We leverage technology to get you more insights, move faster and simplify the process
- Our digital business model means we pass the savings onto you, with up to 0.5% cashback on the purchase of your home
