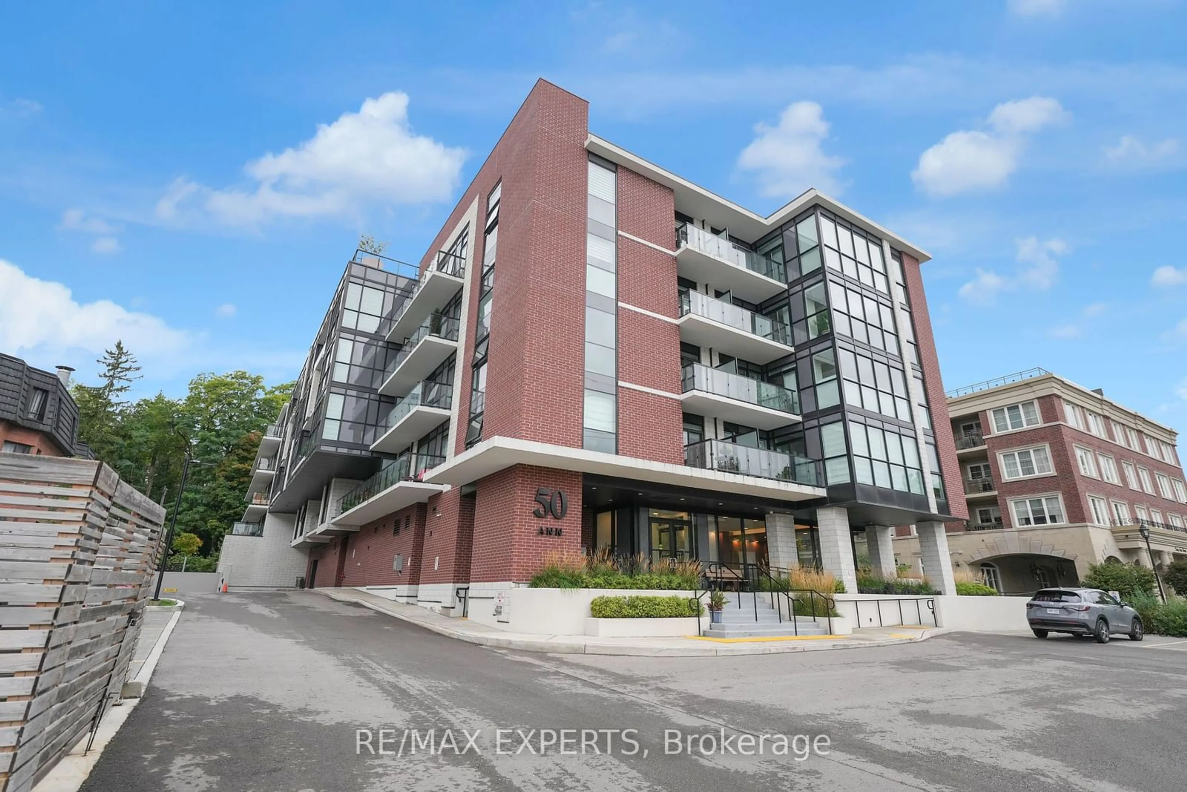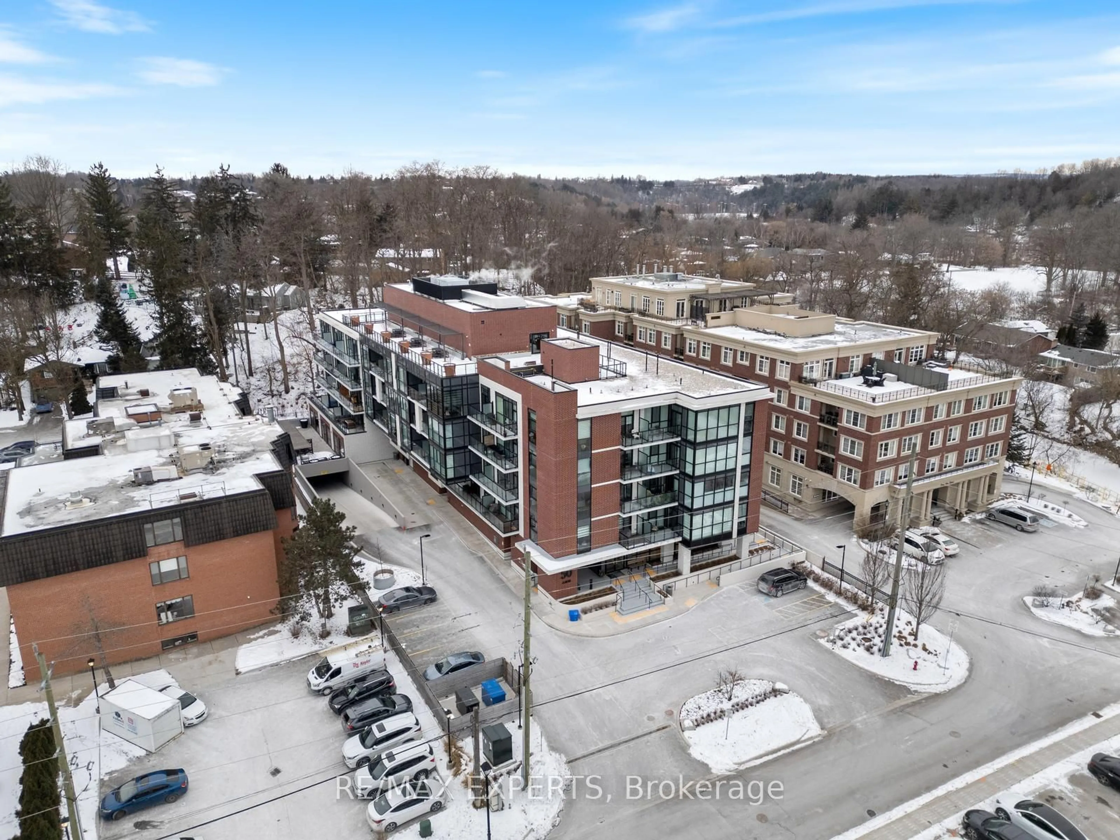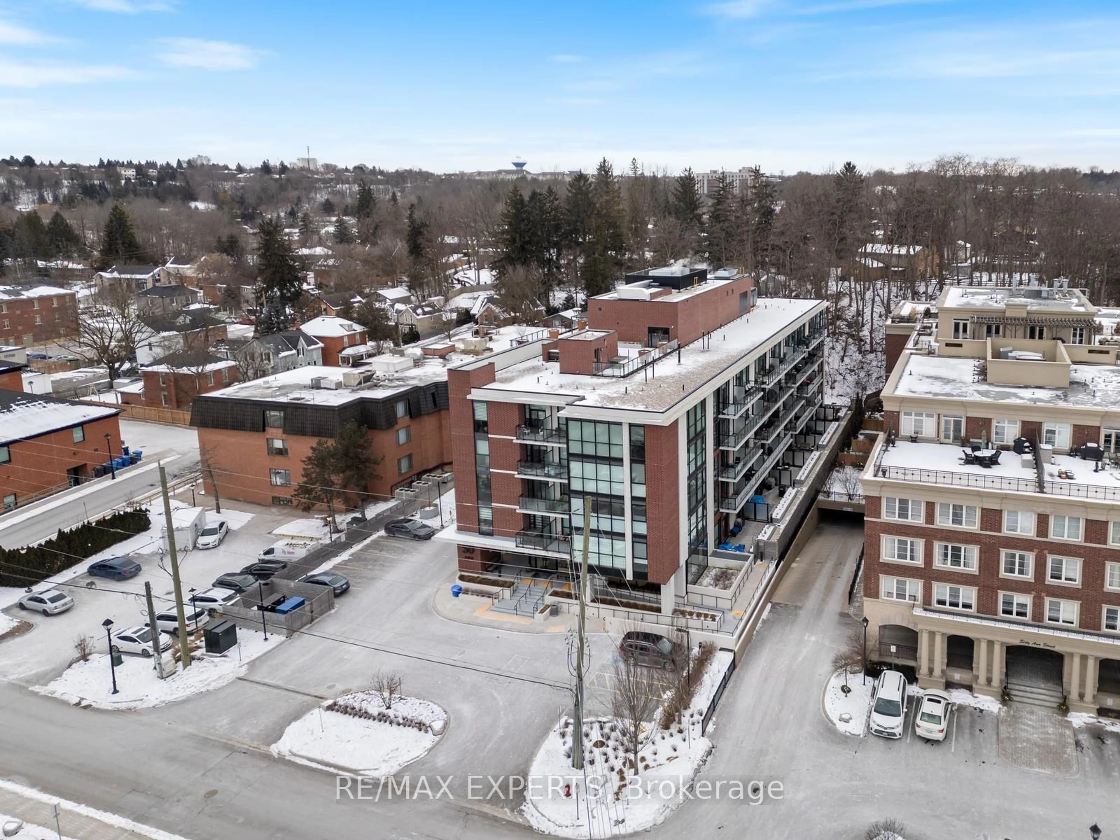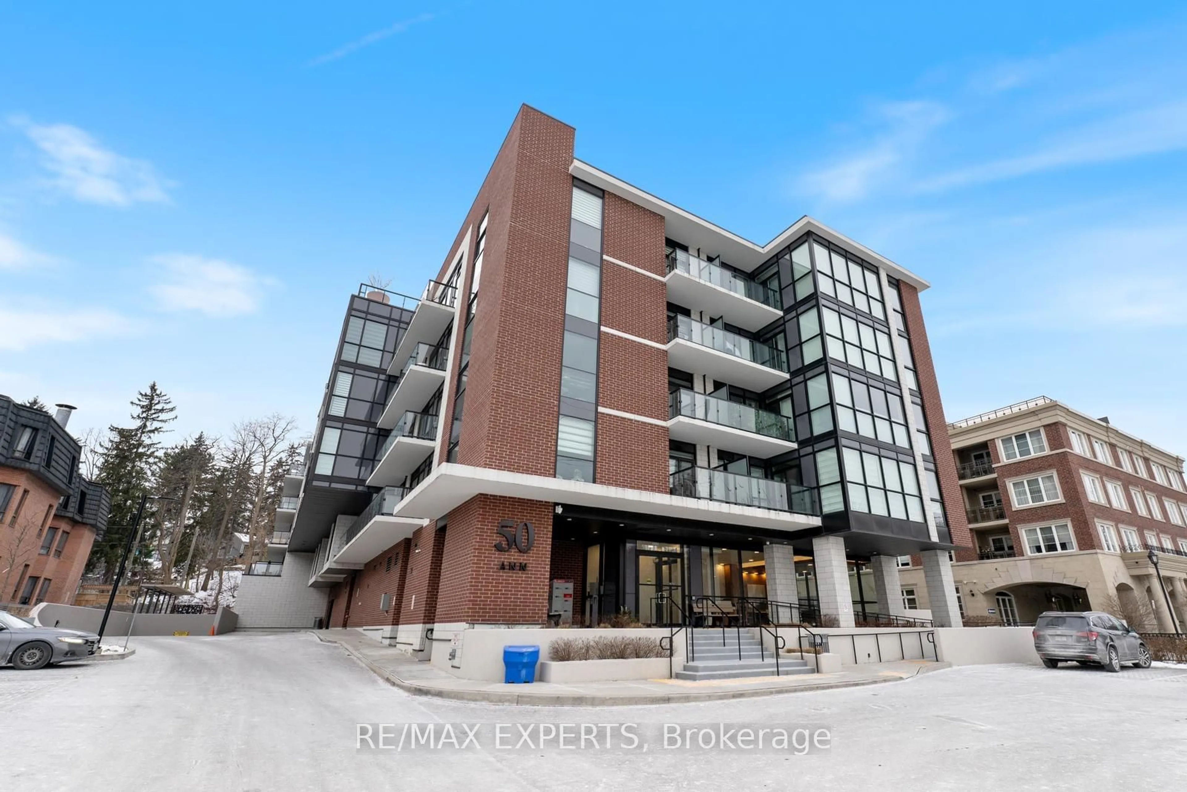50 Ann St #315, Caledon, Ontario L7E 1B9
Contact us about this property
Highlights
Estimated ValueThis is the price Wahi expects this property to sell for.
The calculation is powered by our Instant Home Value Estimate, which uses current market and property price trends to estimate your home’s value with a 90% accuracy rate.Not available
Price/Sqft$718/sqft
Est. Mortgage$2,920/mo
Maintenance fees$961/mo
Tax Amount (2024)$3,568/yr
Days On Market103 days
Description
Welcome to this beautifully appointed 2-bedroom, 2-bathroom condo, located in the vibrant heart of downtown Bolton. This bright and airy residence boasts an abundance of natural light, highlighting its modern finishes and open-concept design. The spacious living areas are perfect for both relaxation and entertaining, featuring sleek, contemporary touches that blend style and functionality seamlessly. The gourmet kitchen is a chef's delight, equipped with high-end appliances, elegant cabinetry, and ample counter space for meal preparation. The master suite offers a private retreat with an en-suite bathroom, while the second bedroom provides versatility for guests or a home office. situated in the heart of downtown Bolton, you'll be just steps away from premier dining, shopping, and entertainment options.
Property Details
Interior
Features
Main Floor
2nd Br
3.68 x 2.72Laminate / Closet / Window
Dining
4.67 x 3.26Laminate / Combined W/Living / W/O To Balcony
Primary
3.29 x 3.85Laminate / 4 Pc Ensuite / Closet
Kitchen
4.67 x 3.26Laminate / Quartz Counter / Stainless Steel Appl
Exterior
Features
Parking
Garage spaces 1
Garage type Underground
Other parking spaces 0
Total parking spaces 1
Condo Details
Amenities
Exercise Room, Party/Meeting Room, Visitor Parking
Inclusions
Property History
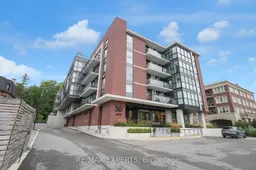 35
35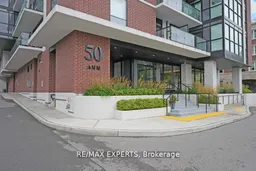
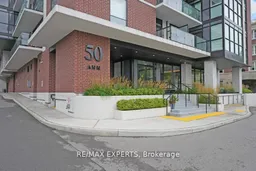
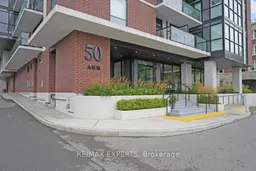
Get up to 1% cashback when you buy your dream home with Wahi Cashback

A new way to buy a home that puts cash back in your pocket.
- Our in-house Realtors do more deals and bring that negotiating power into your corner
- We leverage technology to get you more insights, move faster and simplify the process
- Our digital business model means we pass the savings onto you, with up to 1% cashback on the purchase of your home
