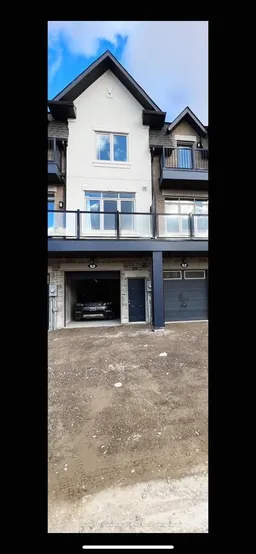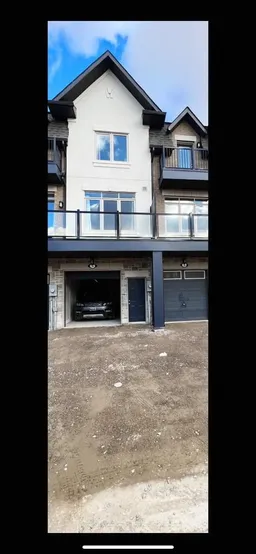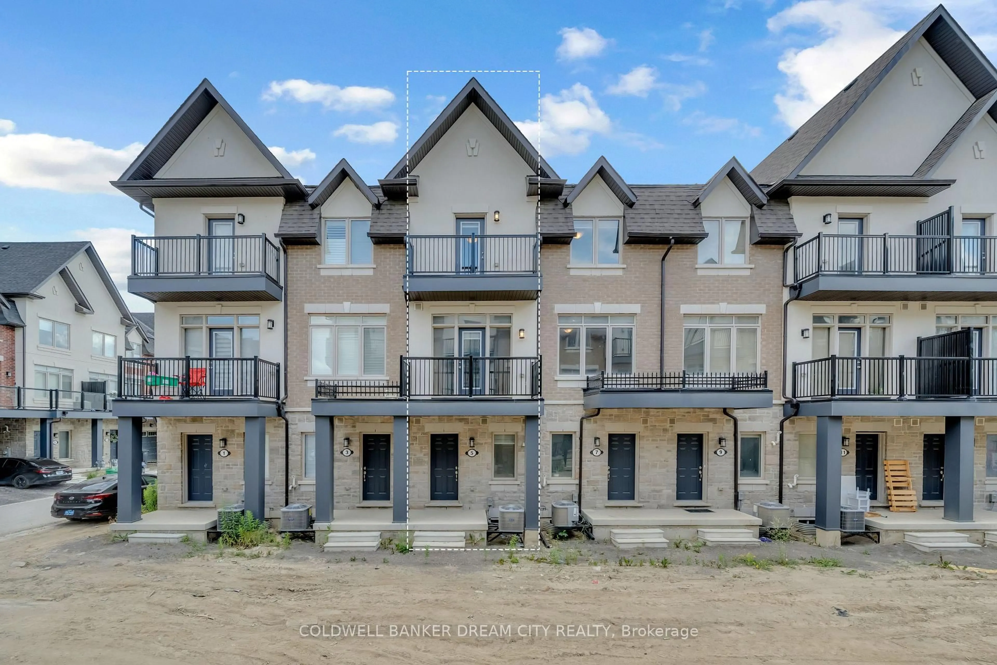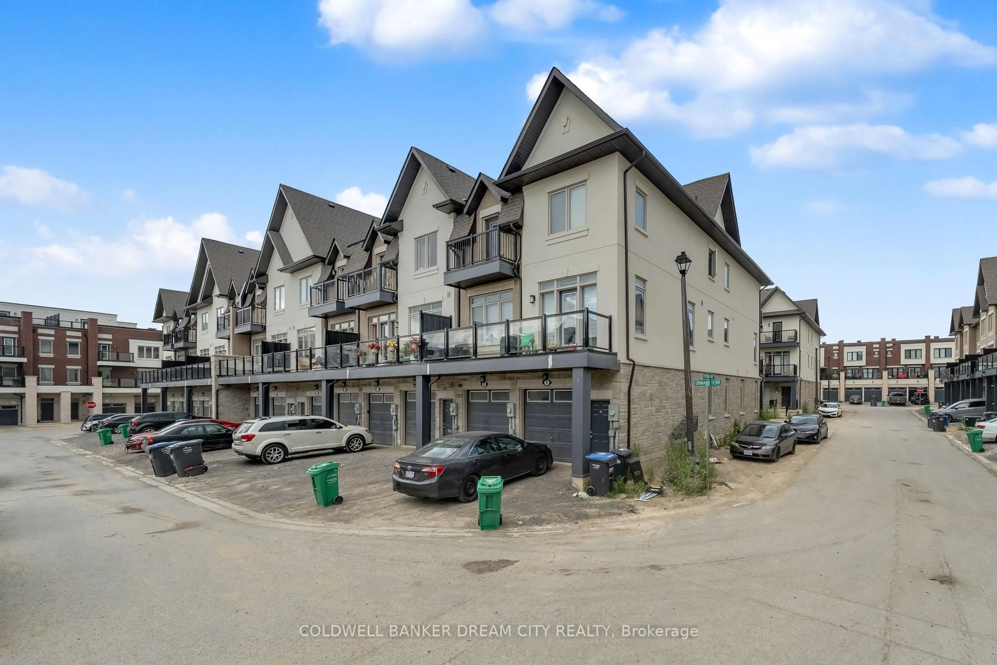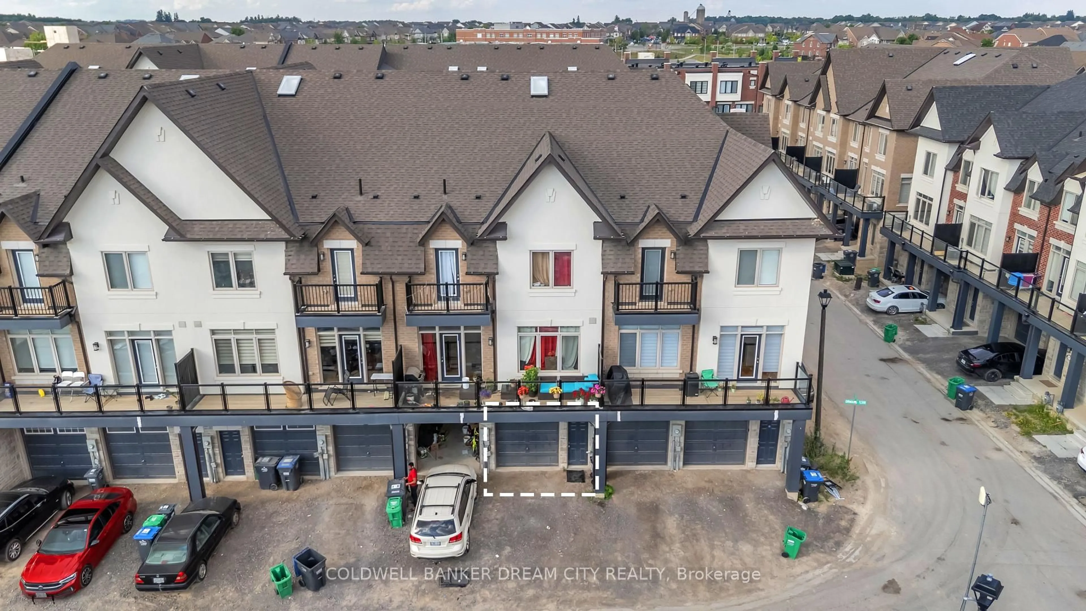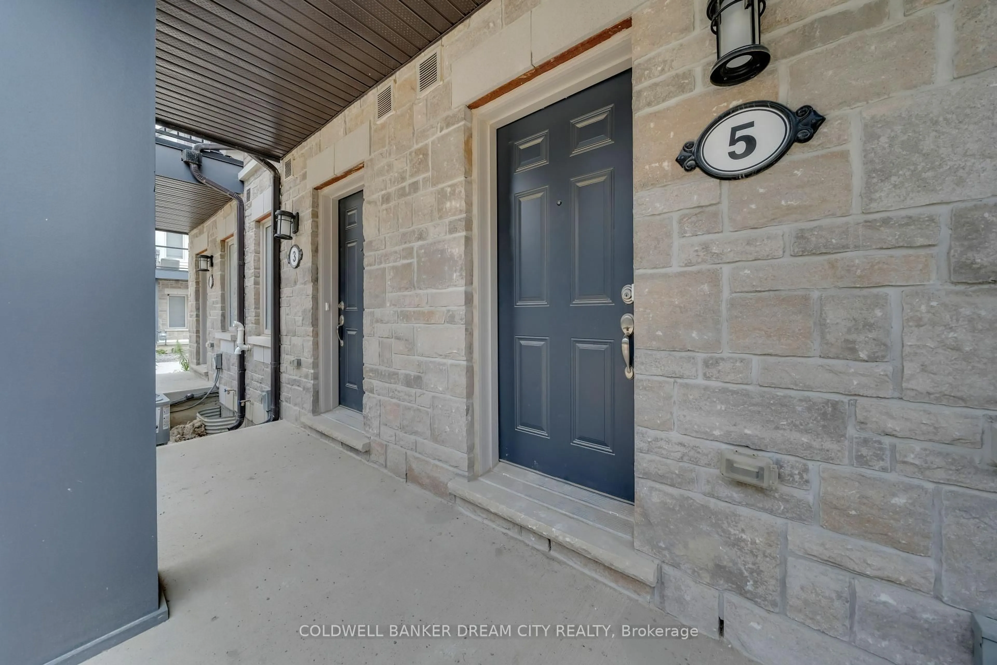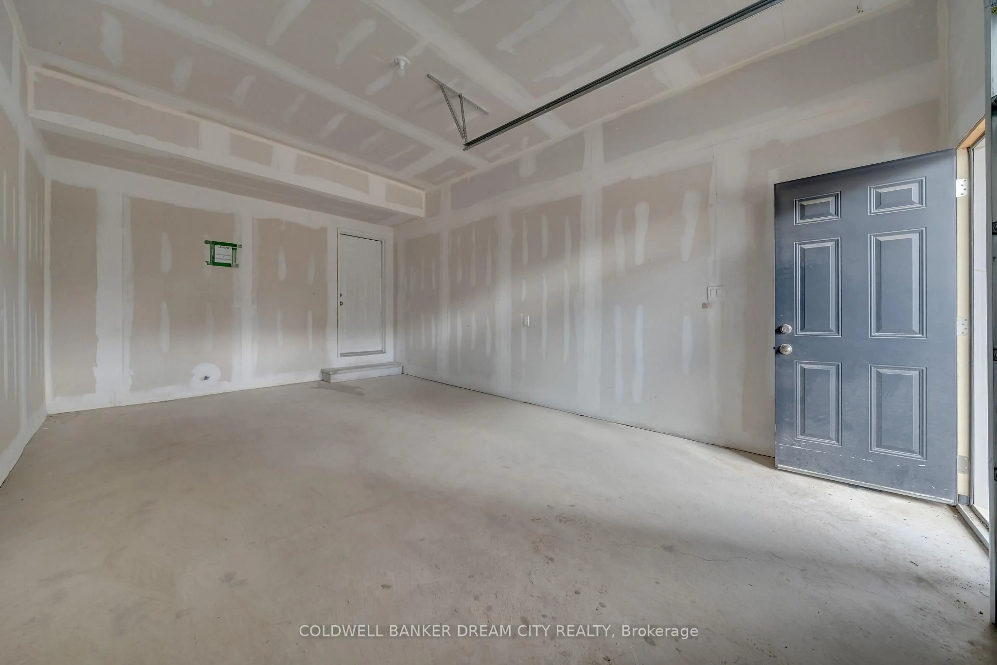5 ORMAND Terr, Caledon, Ontario L7C 4L6
Contact us about this property
Highlights
Estimated valueThis is the price Wahi expects this property to sell for.
The calculation is powered by our Instant Home Value Estimate, which uses current market and property price trends to estimate your home’s value with a 90% accuracy rate.Not available
Price/Sqft$466/sqft
Monthly cost
Open Calculator

Curious about what homes are selling for in this area?
Get a report on comparable homes with helpful insights and trends.
*Based on last 30 days
Description
Welcome to this Beautiful Brand New Luxury 3 story Town home In The Heart Of Caledon, the most developing area in Caledon right on the 410 and soon coming 413highway. Area is still developing and is a great opportunity to invest in future coming. This town home is one of the more upgraded models as theres 30k plus in upgrades including kitchen.Bright, Spacious and Excellent and luxurious Layout. Approximately 1900 Sq.Spacious and Sunny open concept Great Room with Dinning and Walk-out to huge Balcony. A Huge Spacious Kitchen W/ Central island with breakfast bar , stainless steel Appliances, Oak Stairs, 3 Good Size Bedrooms and 2 Full Washrooms and a Powder Room. Primary bdrm comes with 3 Piece Ensuite and spacious Walk in Closet and walkout to Balcony. Good size 2nd bedroom and 3rd bedroom decked with Skylight. Convenient main Floor Laundry. Garage access from inside the house. 2 entrances to the home 1 from the back and 1 from the front.Situated in a quiet and family-friendly community, this property offers a perfect blend of comfort, style, and convenience. Close to Schools, Transit, Restaurant, Grocery, Plazas, Parks, Recreation and Community Centre, Library, hwy and new coming 413.Tons of Sunlight flooding the house
Property Details
Interior
Features
Main Floor
Kitchen
0.0 x 0.0Great Rm
0.0 x 0.0Exterior
Features
Parking
Garage spaces 1
Garage type Attached
Other parking spaces 1
Total parking spaces 2
Property History
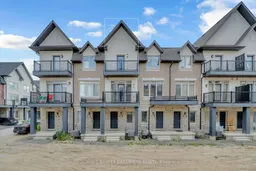
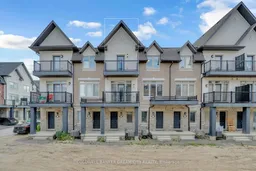 42
42