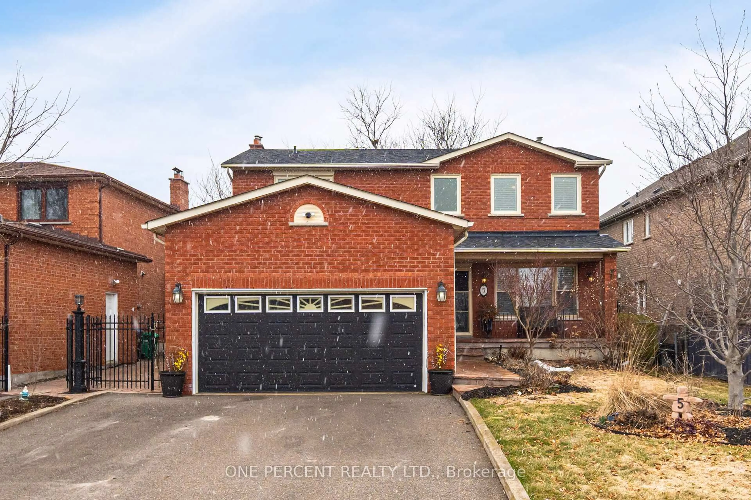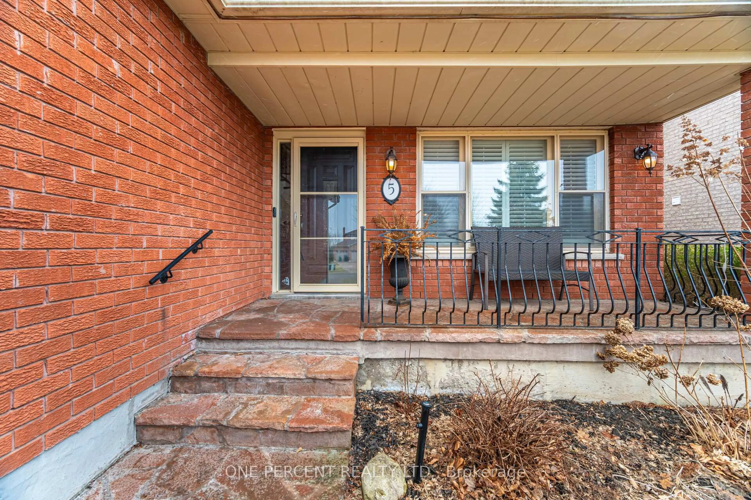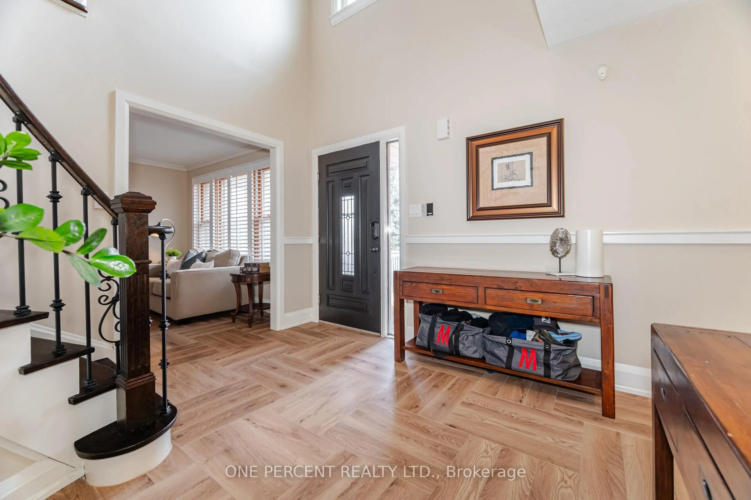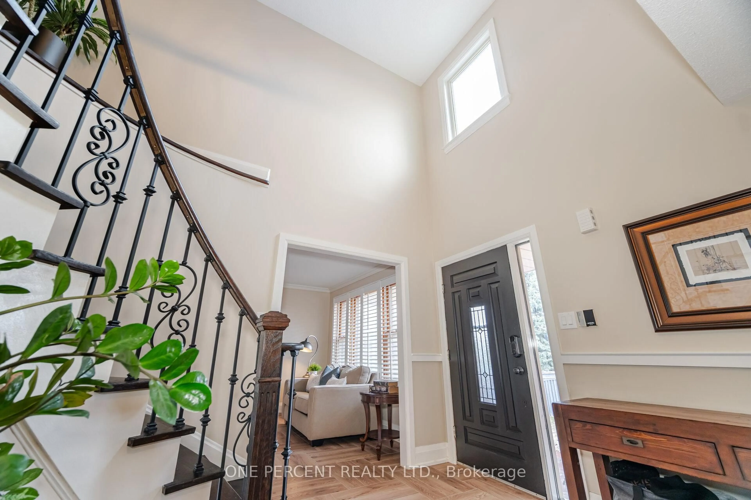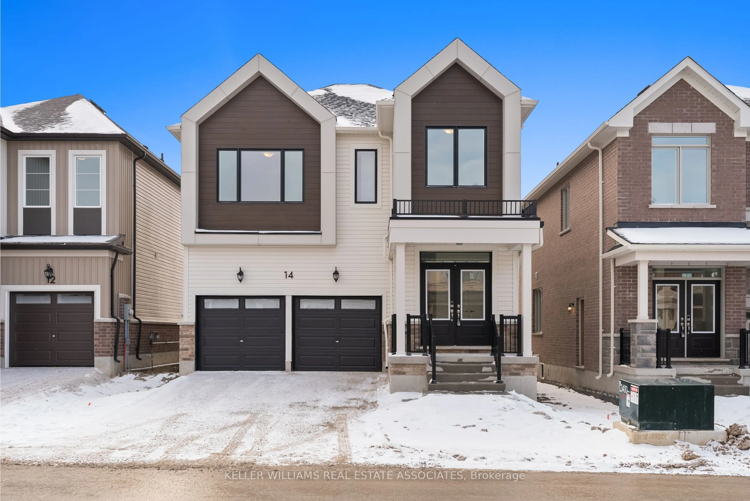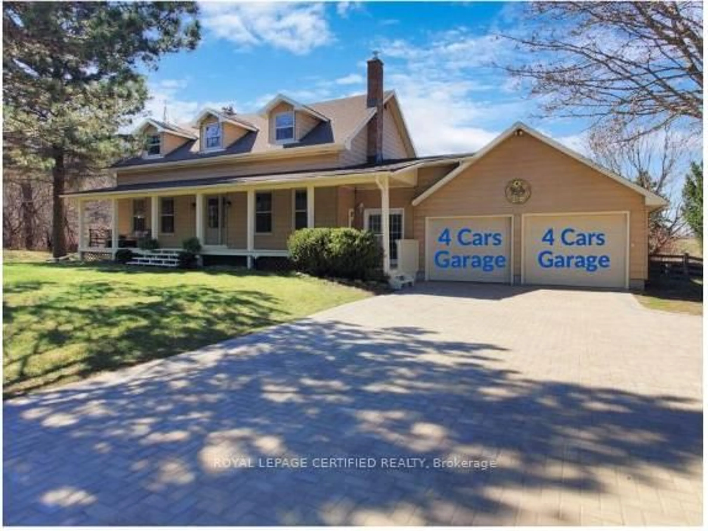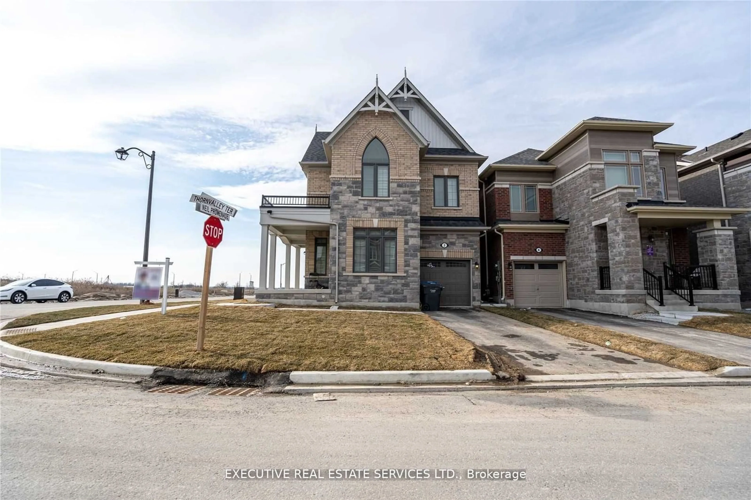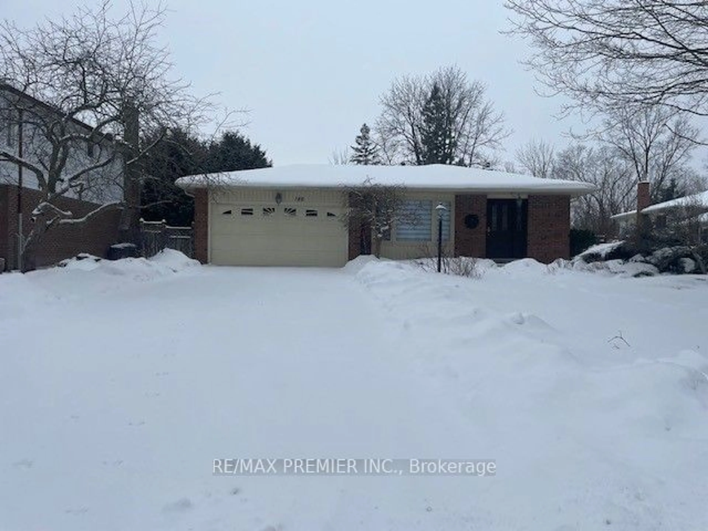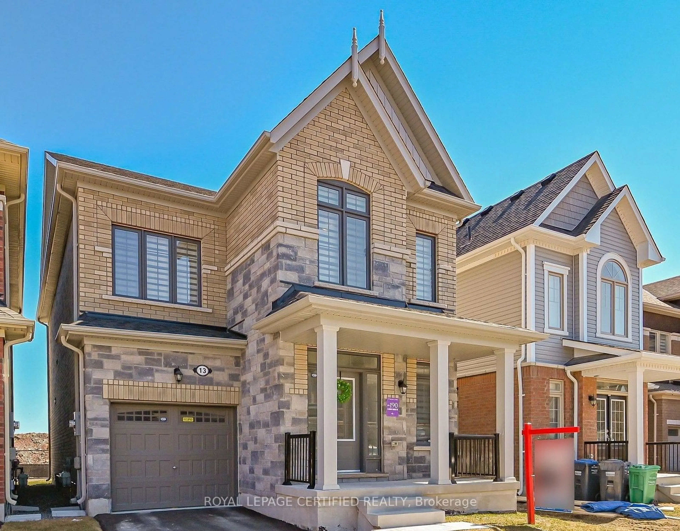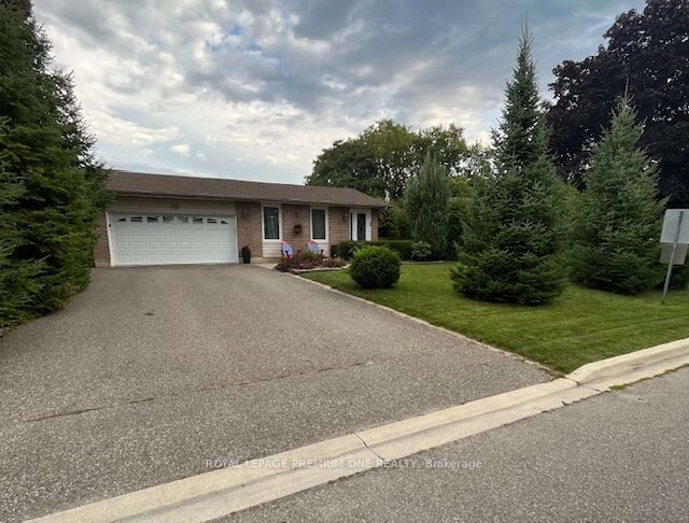Contact us about this property
Highlights
Estimated ValueThis is the price Wahi expects this property to sell for.
The calculation is powered by our Instant Home Value Estimate, which uses current market and property price trends to estimate your home’s value with a 90% accuracy rate.Not available
Price/Sqft$629/sqft
Est. Mortgage$6,012/mo
Tax Amount (2024)$5,771/yr
Days On Market1 day
Description
Stunning 4 Br + 3.5 Bath. Over 3000 Sq. Ft Living Space Home On A Quiet Cul-De-Sac. Massive 52.49X145.21 Private Pool-Sized Yard With Large Shed Designed As A Man Cave, Hot Tub To Entertain With Friends. Gorgeous Carpet Free, Double-Height Entry Hall With A Circular Stairwell. Separate Dining, Living, And Family Rooms With Fireplace Make This House Very Homey. A Custom Kitchen With Granite Counters And A Breakfast Bar, Walk Out To A Bright Sunroom That Offers Picturesque Views Of The Yard. The Upper Level Offers 4 Generous Size Bedrooms, A Large Master With 4 Pc En-Suite Bath Including Extra-Large Shower, And His & Hers Closets. Professionally Finished Basement With 3 Pc Bath, Large Cantina and Kitchen Rough-In. Additional Living Space Can Accommodate Your Guests Or Entertainment. Double-Car Garage Access To The House, Main Floor Laundry. With Its Functional Layout And Unbeatable Location, This Home Is Ready For You To Move In & Enjoy! Don't miss outbook your showing today!
Upcoming Open House
Property Details
Interior
Features
Main Floor
Living
5.29 x 3.36Laminate / Large Window / Combined W/Dining
Dining
3.73 x 3.31Laminate / O/Looks Backyard
Kitchen
3.45 x 3.41Laminate / Breakfast Bar / O/Looks Family
Family
5.46 x 3.38Laminate / Gas Fireplace
Exterior
Features
Parking
Garage spaces 2
Garage type Attached
Other parking spaces 4
Total parking spaces 6
Property History
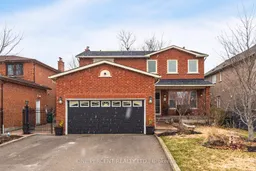 50
50Get up to 0.5% cashback when you buy your dream home with Wahi Cashback

A new way to buy a home that puts cash back in your pocket.
- Our in-house Realtors do more deals and bring that negotiating power into your corner
- We leverage technology to get you more insights, move faster and simplify the process
- Our digital business model means we pass the savings onto you, with up to 0.5% cashback on the purchase of your home
