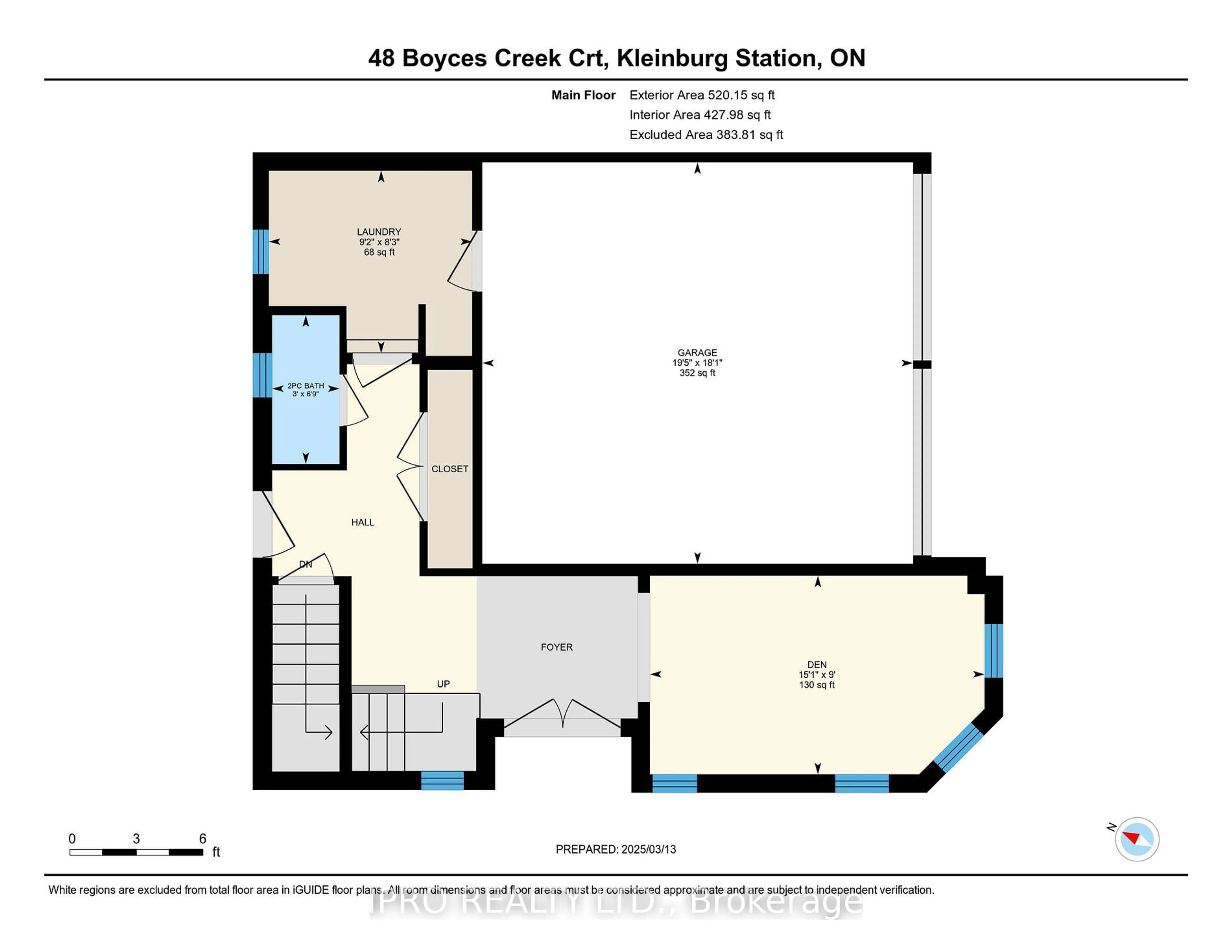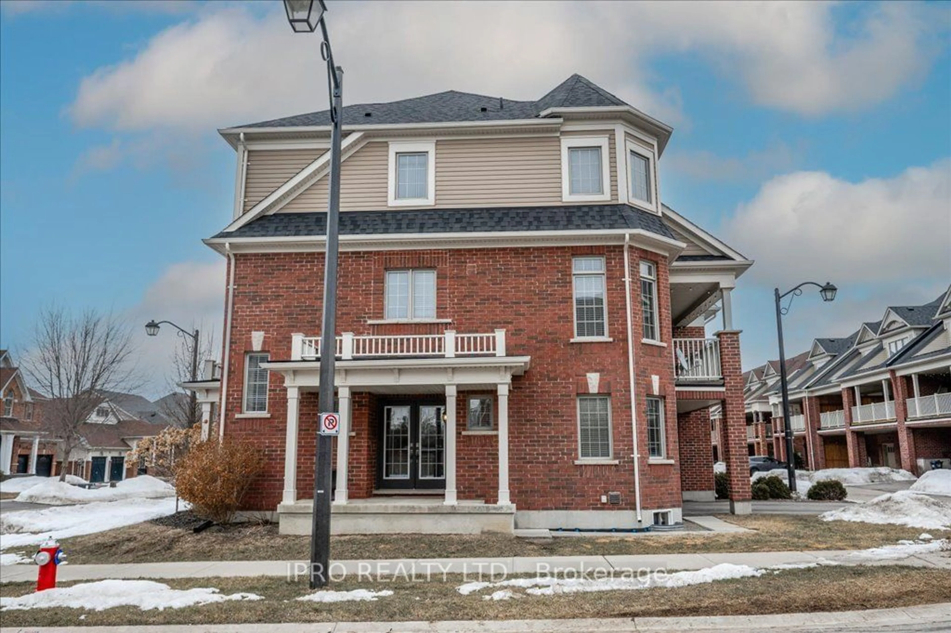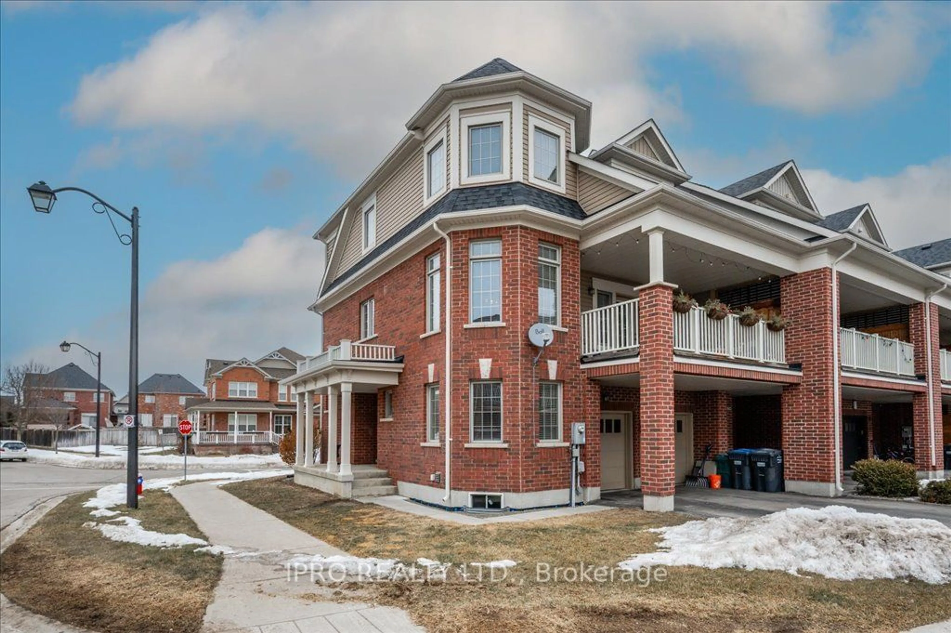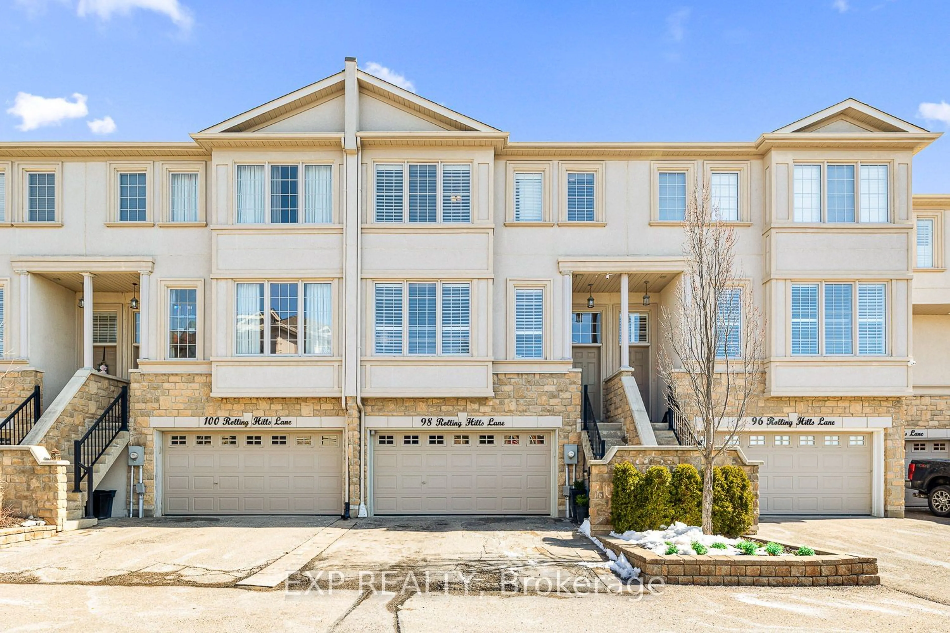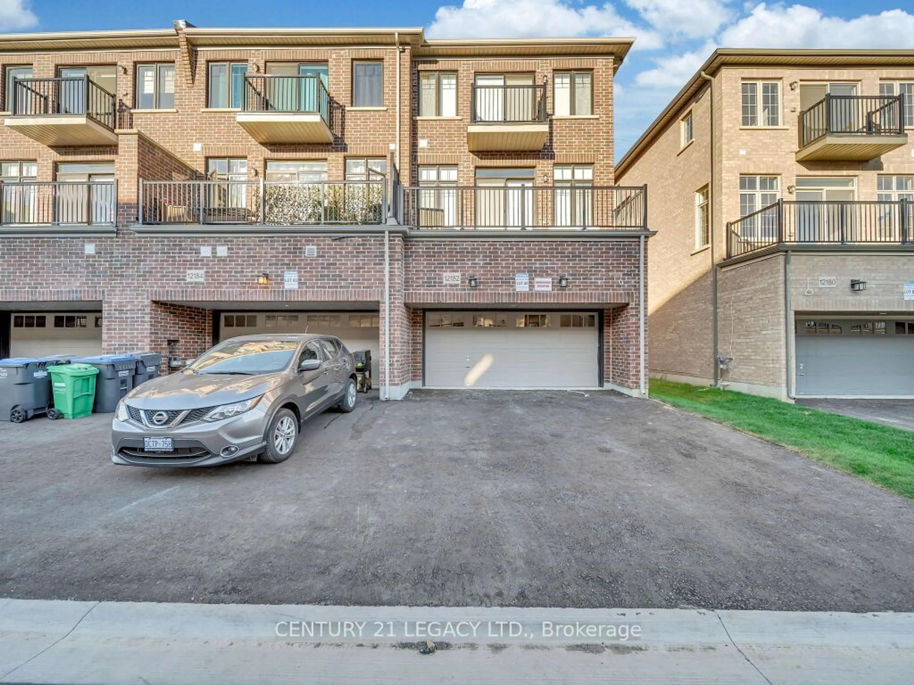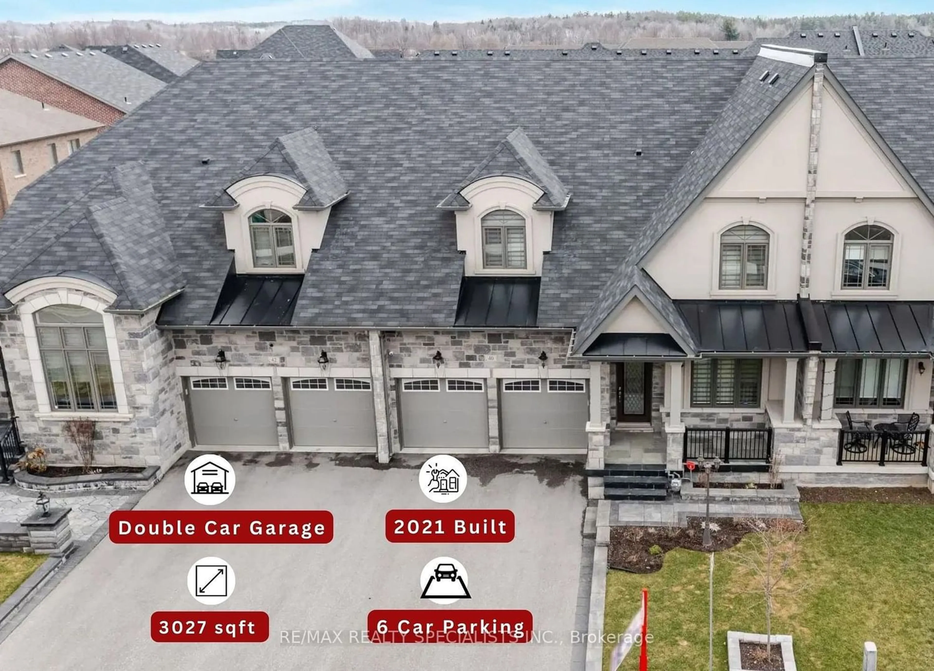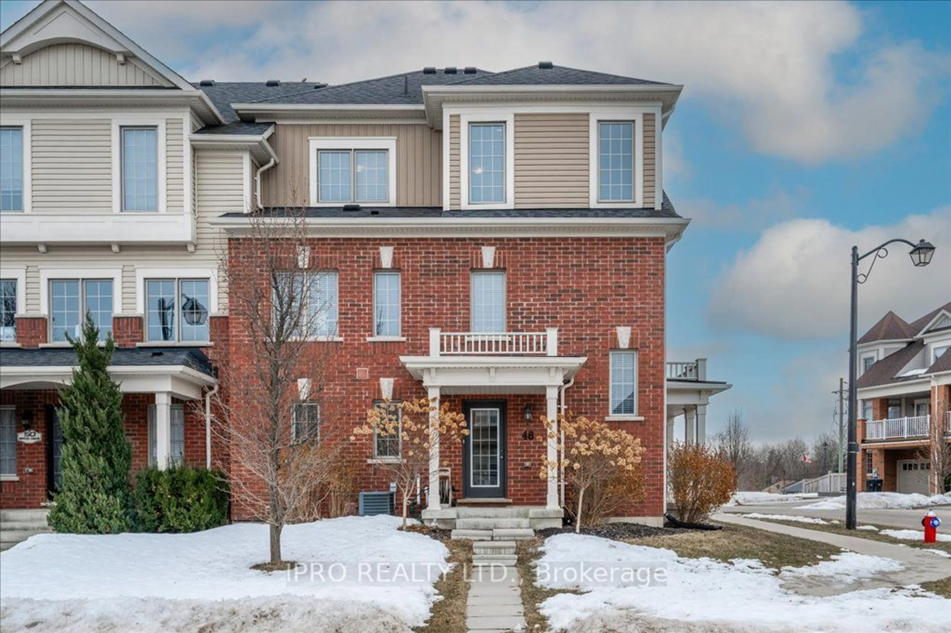
48 Boyces Creek Crt, Caledon, Ontario L7C 3S3
Contact us about this property
Highlights
Estimated ValueThis is the price Wahi expects this property to sell for.
The calculation is powered by our Instant Home Value Estimate, which uses current market and property price trends to estimate your home’s value with a 90% accuracy rate.Not available
Price/Sqft$449/sqft
Est. Mortgage$4,295/mo
Tax Amount (2024)$4,595/yr
Days On Market19 days
Description
Welcome to this stunning 3-level executive townhome offering over 2,260 sq ft of refined living space, featuring 3 spacious bedrooms plus a versatile home office that can easily be converted into a 4th bedroom, and 4 beautifully appointed bathrooms. With over $100,000 in premium upgrades, this home is the epitome of modern luxury. From the elegant wood staircases with sleek metal pickets to the exposed brick feature wall and wall-mounted inset fireplace, every detail has been thoughtfully designed. The contemporary kitchen boasts modern cabinetry, upgraded granite countertops, walk-in pantry, and top-of-the-line Scandinavian appliances including a gas cooktop and electric oven perfect for any culinary enthusiast. Enjoy indoor-outdoor living with a walk-out, oversized covered deck ideal for entertaining year-round. The primary suite offers a luxurious retreat with an oversized ensuite featuring a walk-in shower, built-in tub, and a natural stone countertop. Additional bathroom is equally impressive, with high-end finishes including Corian stone counters and integrated sinks. This home also includes central A/C, a high-efficiency furnace, a brand-new hot water tank (2024), hot water recovery system, and a water softener. The upgraded laundry room with upper and lower cabinets adds everyday functionality to this well-laid-out home. Located in the heart of Caledon, you're just steps from schools, a community centre, and a public library combining convenience with upscale living in one of the area's most desirable communities.
Upcoming Open House
Property Details
Interior
Features
Main Floor
Dining
3.4 x 2.72Living
5.24 x 5.79Kitchen
3.17 x 4.15Office
2.95 x 4.19Exterior
Features
Parking
Garage spaces 2
Garage type Built-In
Other parking spaces 2
Total parking spaces 4
Property History
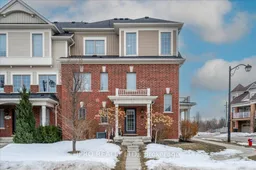 40
40Get up to 1% cashback when you buy your dream home with Wahi Cashback

A new way to buy a home that puts cash back in your pocket.
- Our in-house Realtors do more deals and bring that negotiating power into your corner
- We leverage technology to get you more insights, move faster and simplify the process
- Our digital business model means we pass the savings onto you, with up to 1% cashback on the purchase of your home
