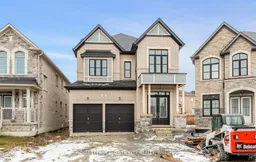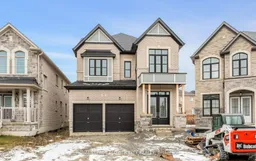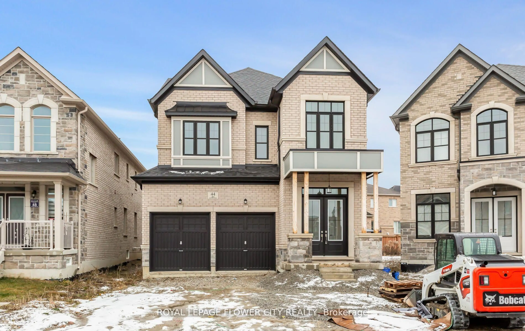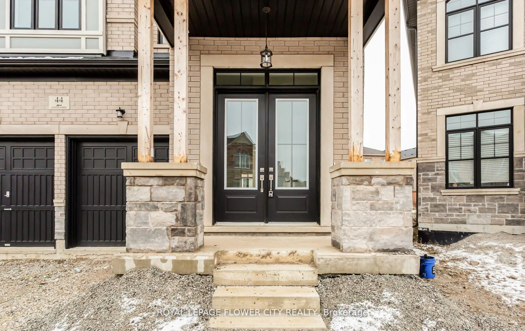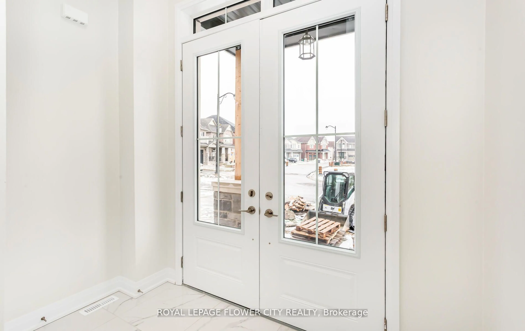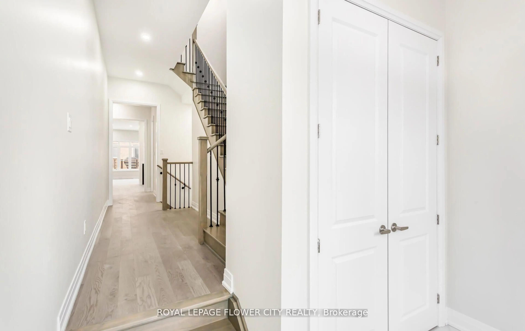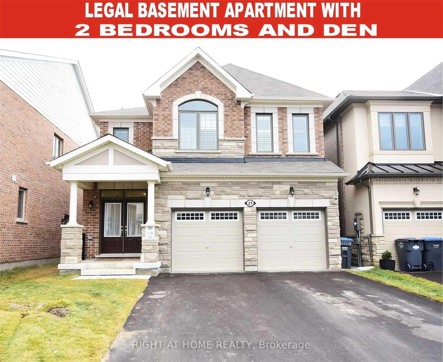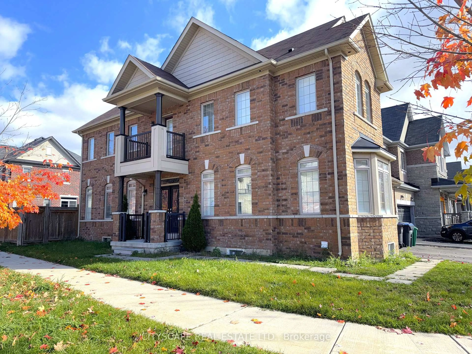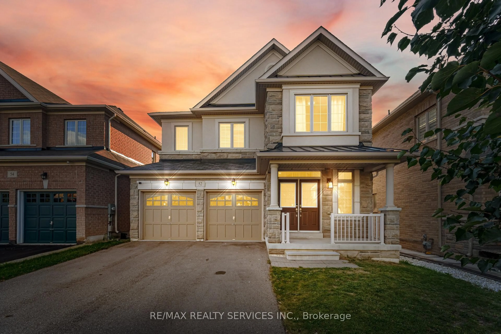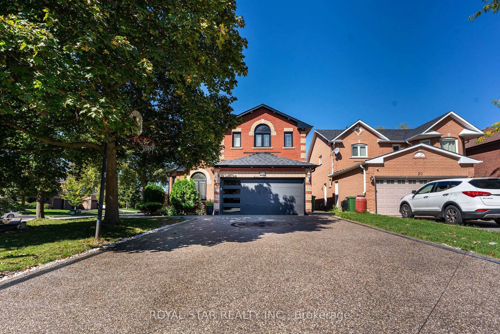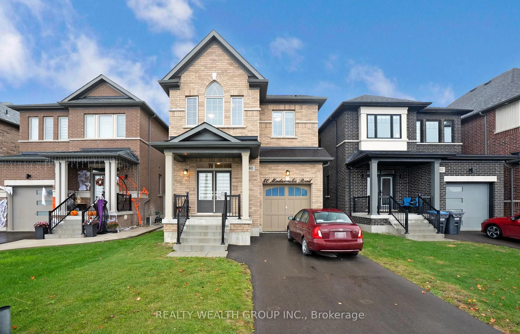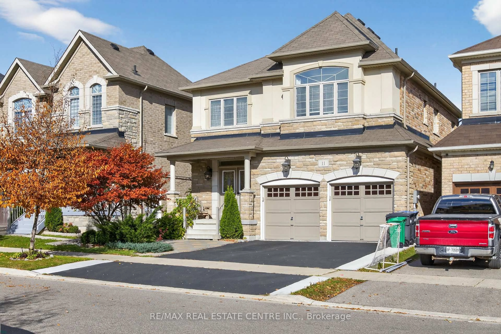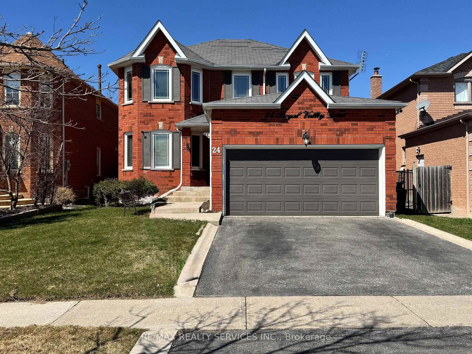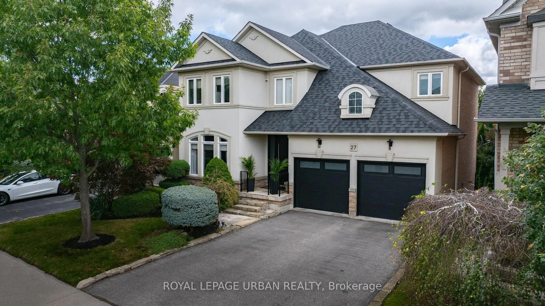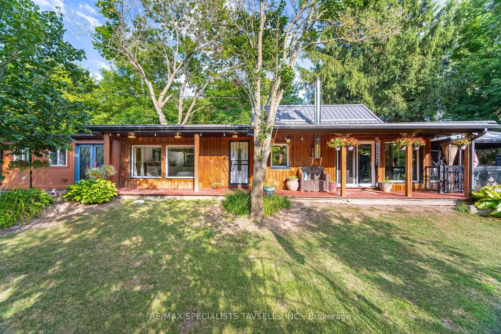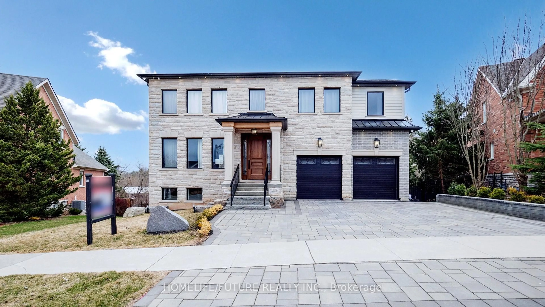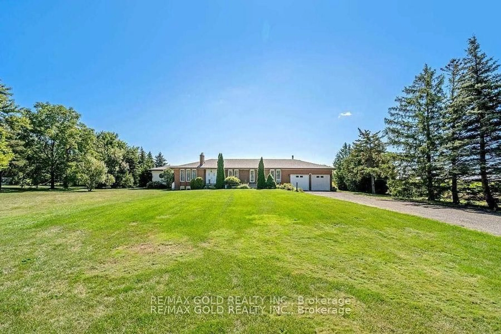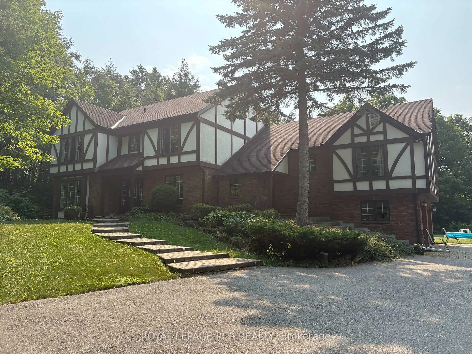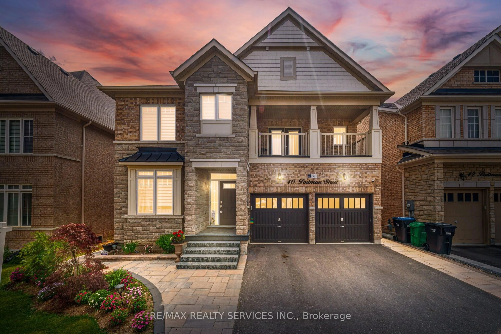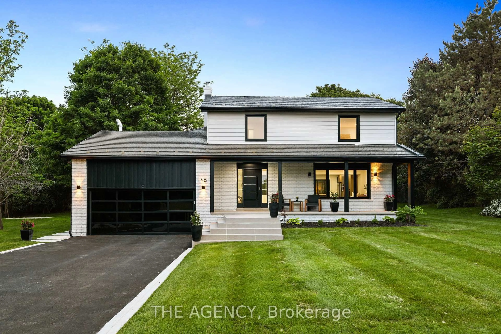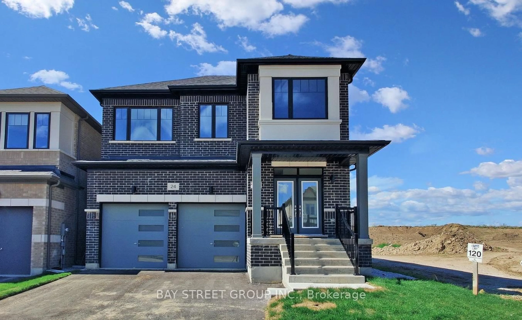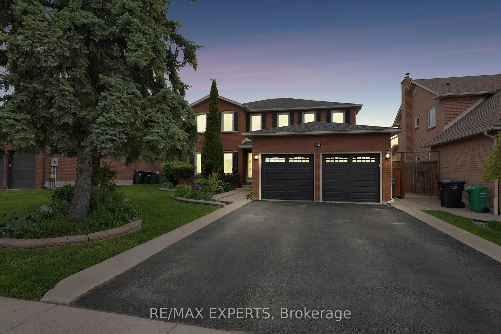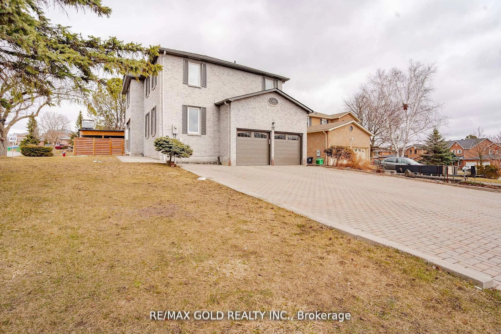44 Royal Fern Cres, Caledon, Ontario L7C 4H1
Contact us about this property
Highlights
Estimated valueThis is the price Wahi expects this property to sell for.
The calculation is powered by our Instant Home Value Estimate, which uses current market and property price trends to estimate your home’s value with a 90% accuracy rate.Not available
Price/Sqft$568/sqft
Monthly cost
Open Calculator

Curious about what homes are selling for in this area?
Get a report on comparable homes with helpful insights and trends.
*Based on last 30 days
Description
A gorgeous 5-bedroom, fully upgraded detached home built by Auriga Homes in the heart of Caledon-Southfields Village community. Total 2980sf Harwood floor, sep living, dinning and family room, 5th room at main floor, 10ft ceiling at main, 9ft at 2nd floor, smooth ceiling on1 & 2 floor, 2 way fireplace, granite countertop in kitchen with granite backsplash, Built in appliances, all washroom with granite counter top & frameless standing shower, upgrade main floor with standing shower, Sep entrance, and much !!!!
Property Details
Interior
Features
Main Floor
Living
3.09 x 3.7hardwood floor / Fireplace / Combined W/Living
Dining
3.09 x 4.4hardwood floor / Combined W/Dining
Kitchen
4.9 x 4.8Granite Counter / Backsplash / W/O To Patio
5th Br
3.05 x 2.6Hardwood Floor
Exterior
Features
Parking
Garage spaces 2
Garage type Attached
Other parking spaces 2
Total parking spaces 4
Property History
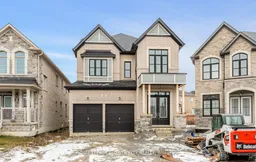 45
45