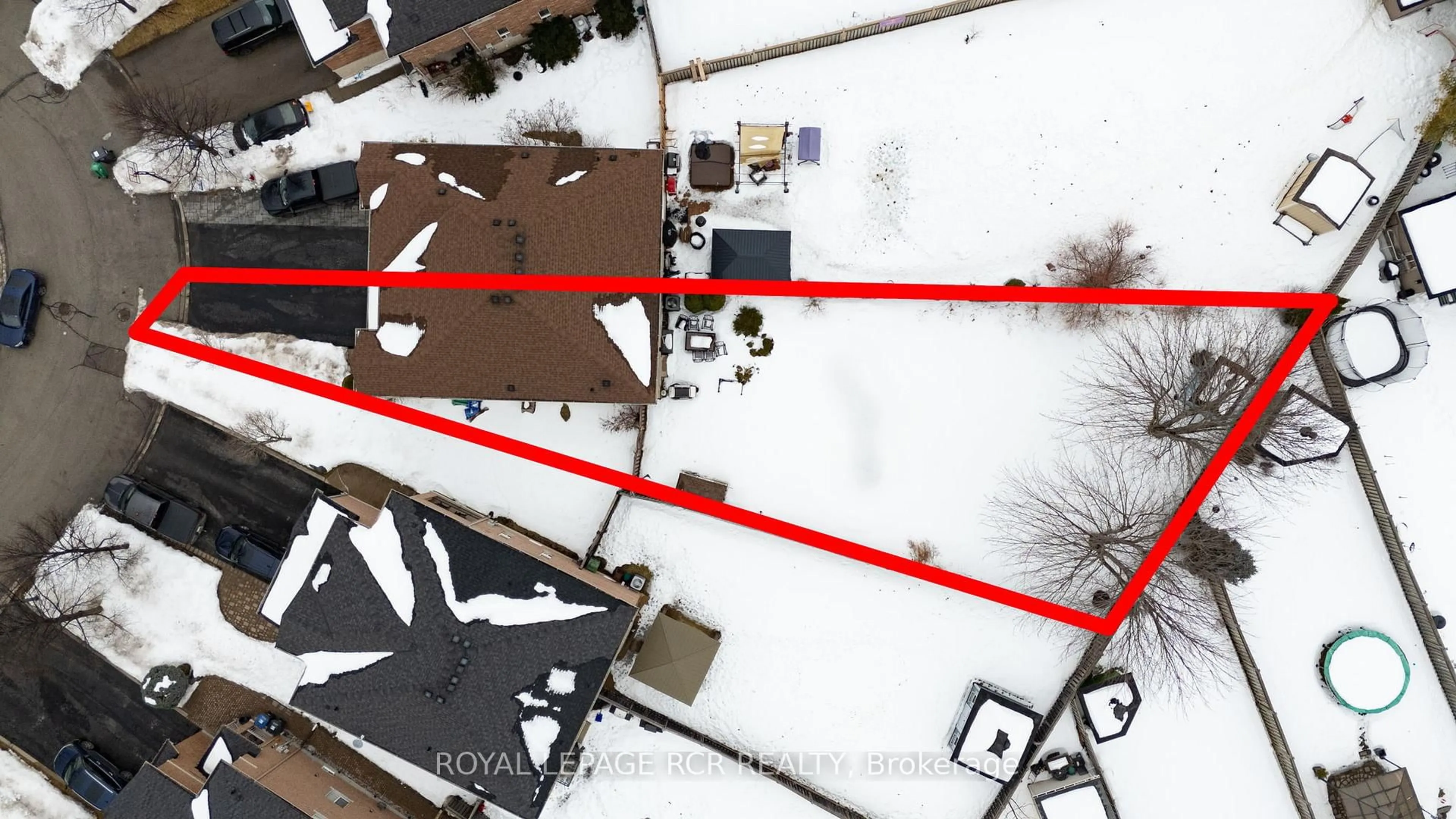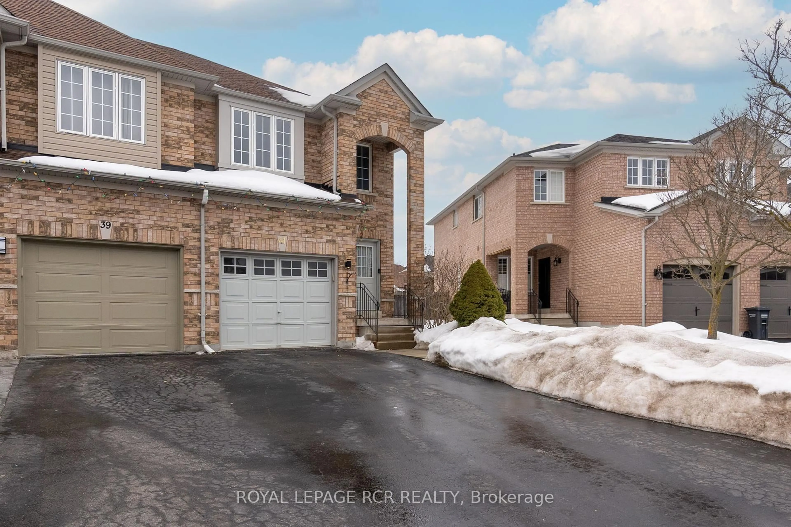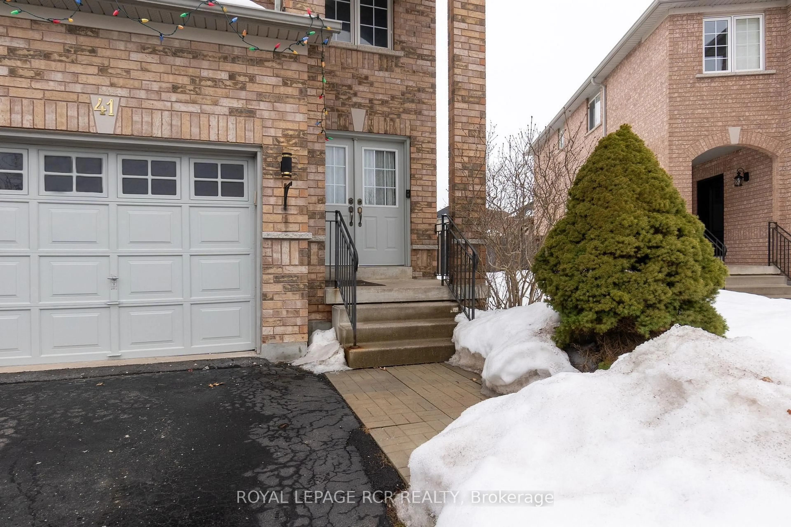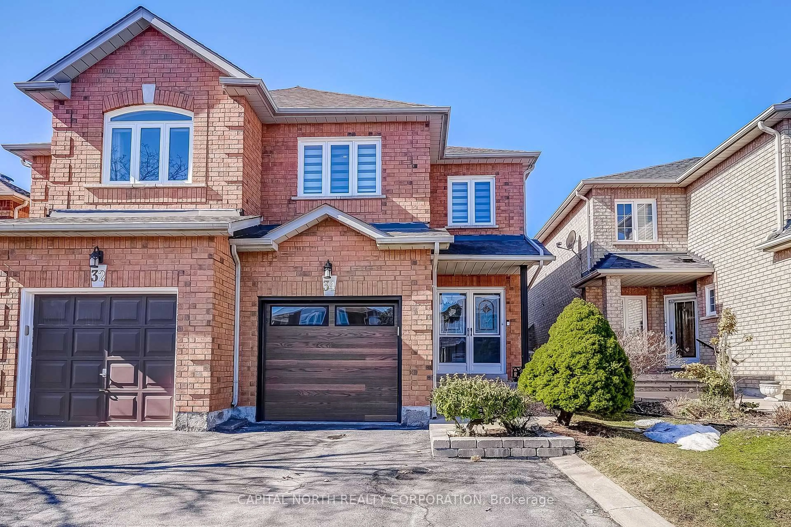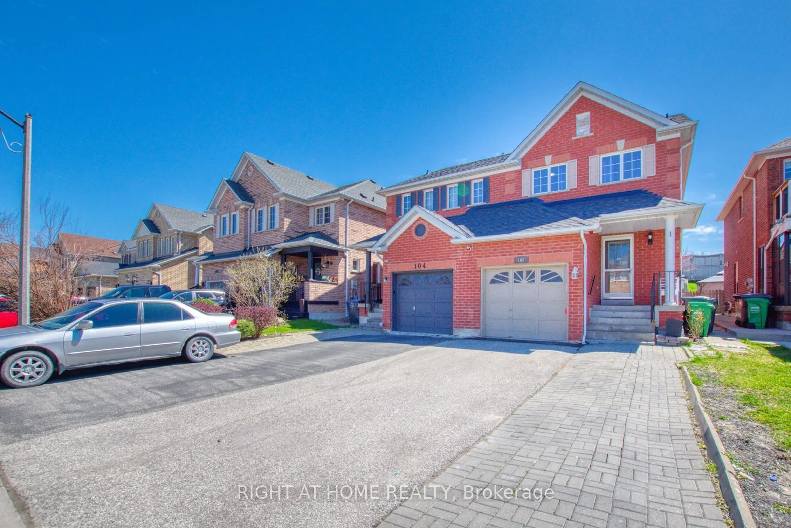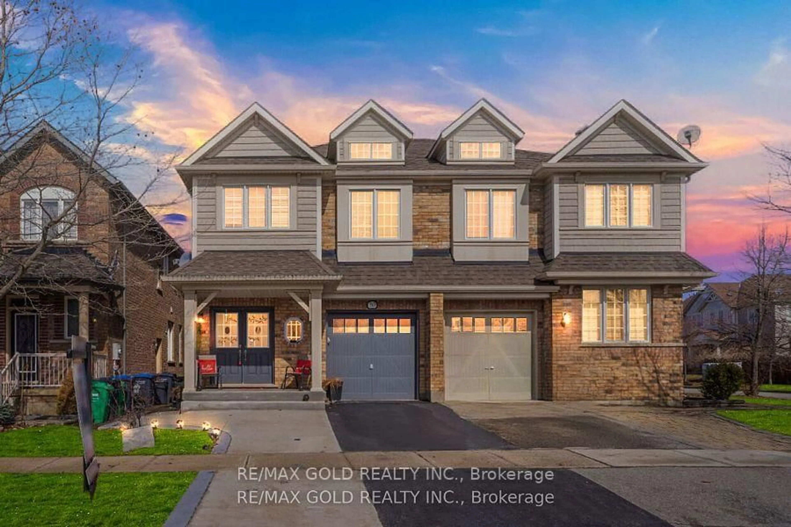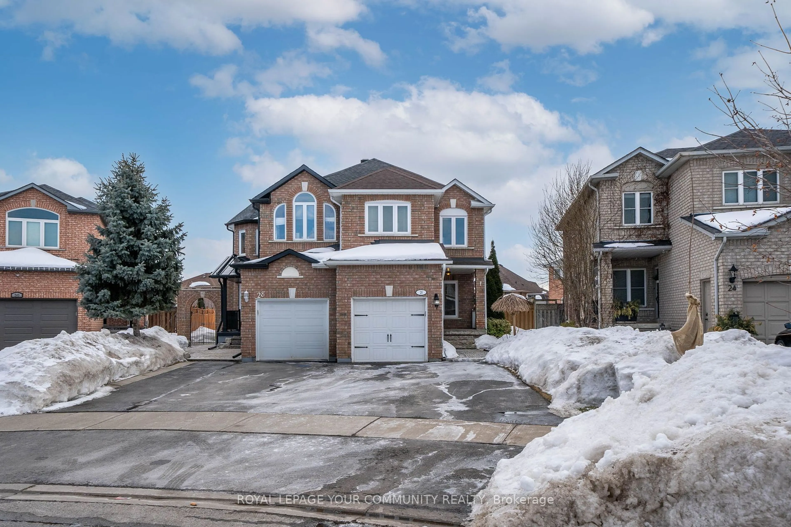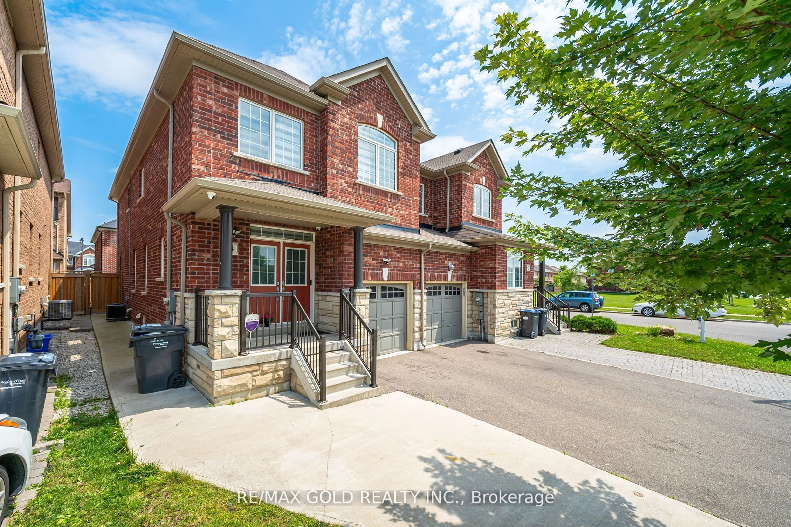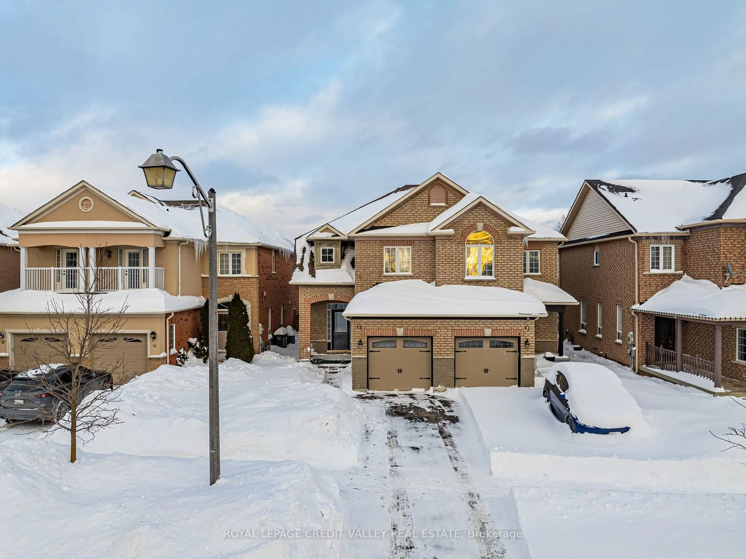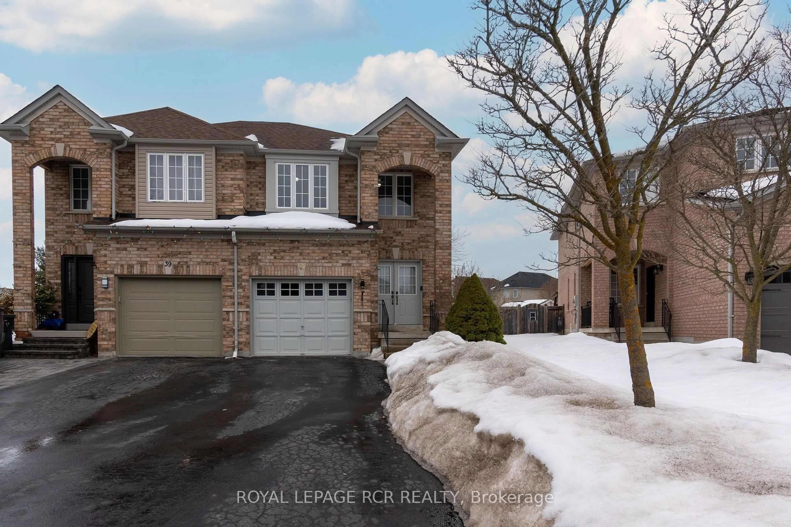
41 Ironhorse Cres, Caledon, Ontario L7E 2K6
Contact us about this property
Highlights
Estimated ValueThis is the price Wahi expects this property to sell for.
The calculation is powered by our Instant Home Value Estimate, which uses current market and property price trends to estimate your home’s value with a 90% accuracy rate.Not available
Price/Sqft$551/sqft
Est. Mortgage$4,058/mo
Tax Amount (2024)$4,746/yr
Days On Market16 days
Total Days On MarketWahi shows you the total number of days a property has been on market, including days it's been off market then re-listed, as long as it's within 30 days of being off market.42 days
Description
Great opportunity in Bolton West! Welcome home to 41 Ironhorse Cres; this beautifully recently renovated Semi-Detached Home on a premium lot with a depth of 170 ft. offers 3 Bedrooms/4 Washrooms & a gorgeous In-Ground Pool! Located on a family friendly street in a desired Bolton Community this home is sure to impress. The sun-filled Main Level offers a fresh modern open concept layout offering comfort living, boasting a stunning Galley Kitchen with granite counters, stainless appliances, ample cabinetry, a large pantry, a convenient work station/coffee bar, huge Breakfast Bar Island and a Dining Area with Walk-Out to the spectacular Yard with an In-Ground Pool! You will be sure to enjoy hot summer days at home in your private home yard oasis! Adjacent to the Kitchen is the Living Room, the heart of the home where family can gather, unwind and entertain alike. Ascend to the Second Level and you will find a lovely Primary Bedroom with 4-piece Ensuite and a Walk-In Closet, this level also features 2 additional sizeable Bedrooms and a 4-piece Main Washroom. Additionally this home offers a fully finished Lower Level with great potential. This space offers a great Recreation Room for fun and entertainment, this level also includes an additional 2-piece Washroom/Laundry Room, a Cold Room and Storage. Located near schools, parks and just minutes from downtown Bolton and All Amenities, you do not want to miss the opportunity to call 41 Ironhorse Cres home!
Property Details
Interior
Features
Main Floor
Living
5.84 x 2.98Vinyl Floor / Open Concept / Large Window
Dining
2.53 x 2.03Vinyl Floor / Open Concept / Walk-Out
Kitchen
4.69 x 2.9Vinyl Floor / Breakfast Bar / Granite Counter
Exterior
Features
Parking
Garage spaces 1
Garage type Built-In
Other parking spaces 2
Total parking spaces 3
Property History
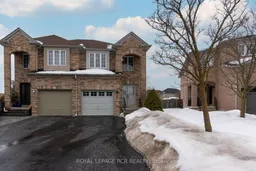 50
50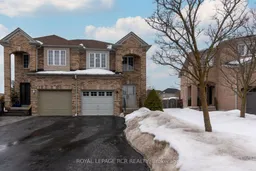
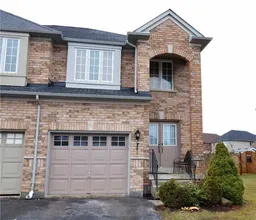
Get up to 1% cashback when you buy your dream home with Wahi Cashback

A new way to buy a home that puts cash back in your pocket.
- Our in-house Realtors do more deals and bring that negotiating power into your corner
- We leverage technology to get you more insights, move faster and simplify the process
- Our digital business model means we pass the savings onto you, with up to 1% cashback on the purchase of your home
