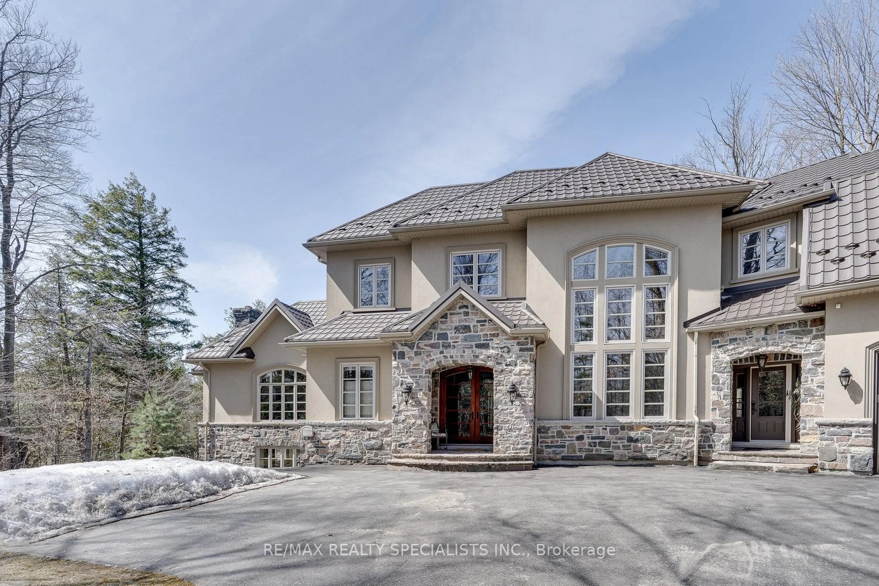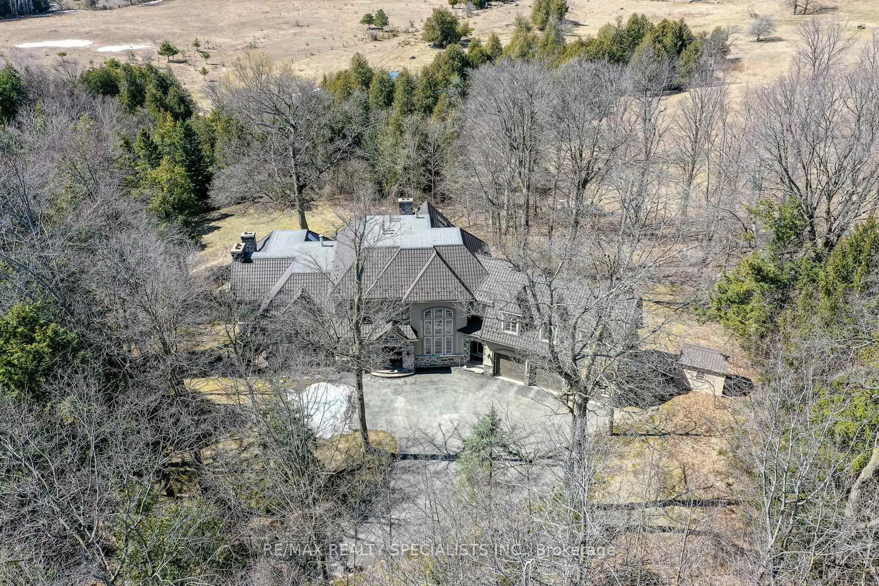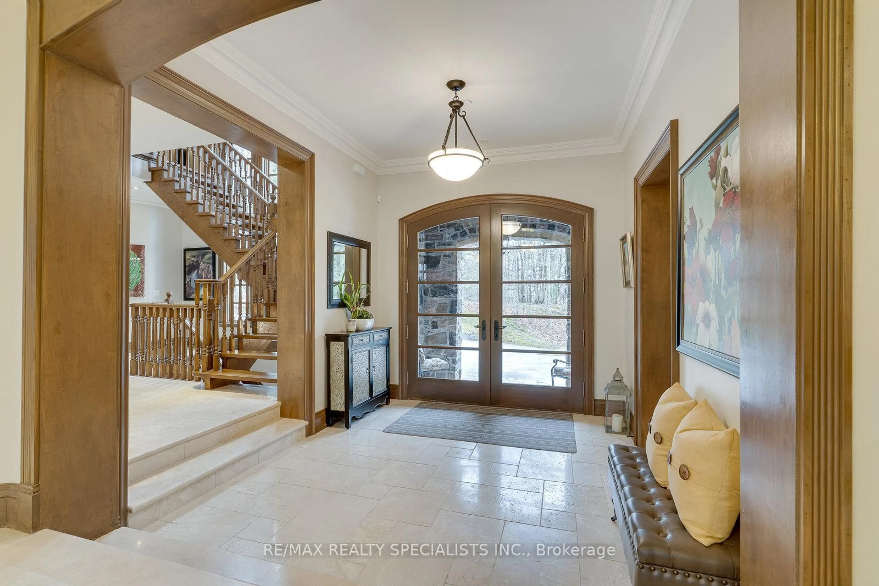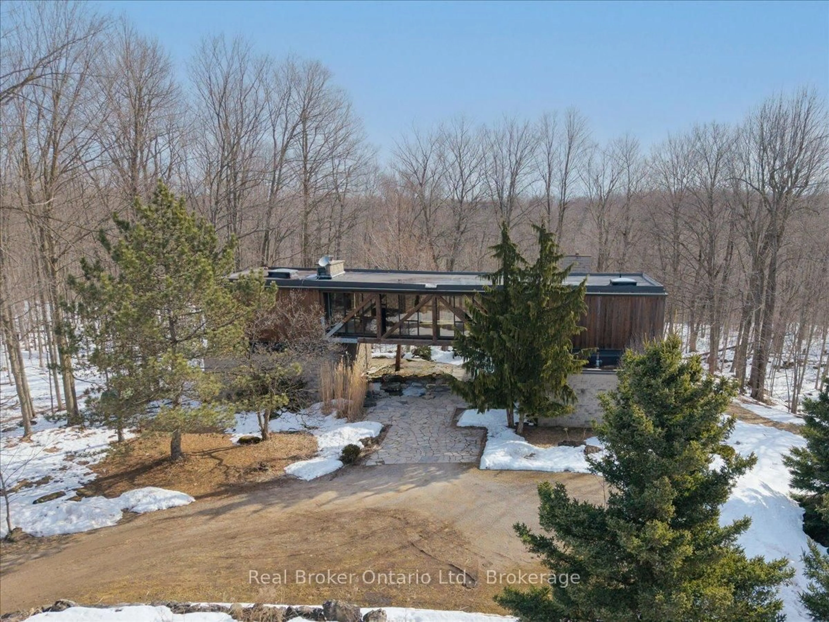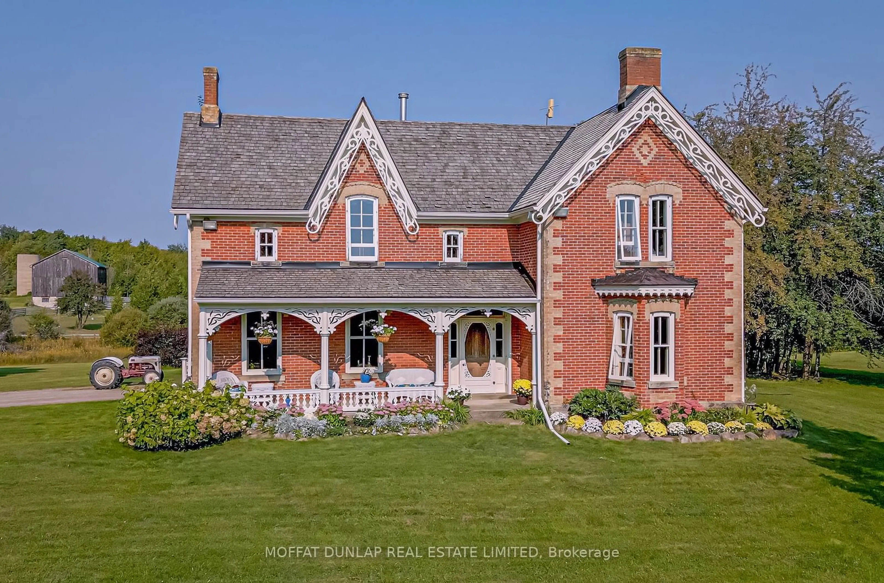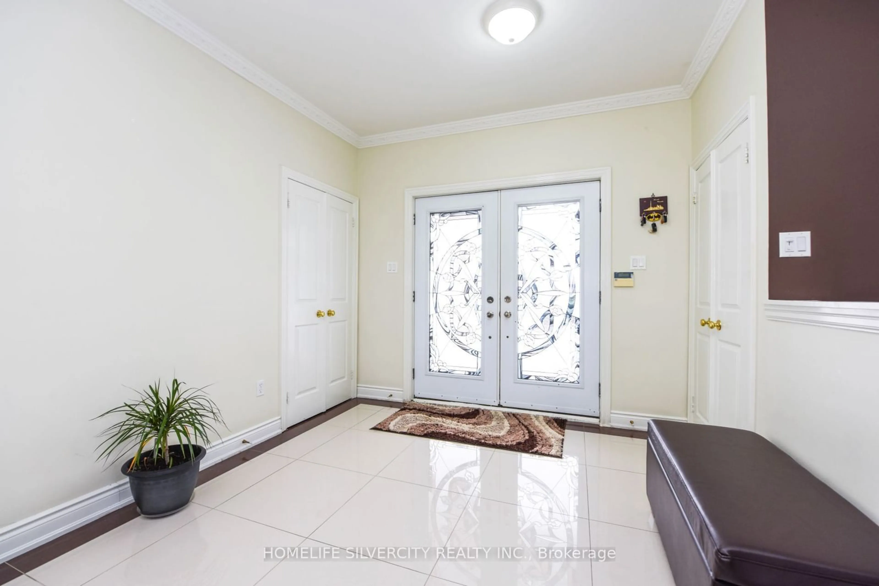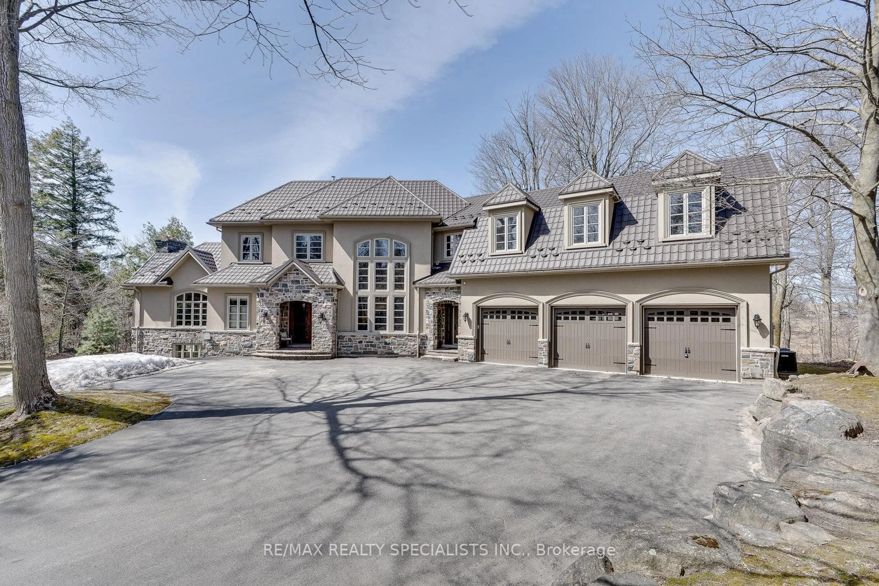
41 George Cres, Caledon, Ontario L7C 1G3
Contact us about this property
Highlights
Estimated ValueThis is the price Wahi expects this property to sell for.
The calculation is powered by our Instant Home Value Estimate, which uses current market and property price trends to estimate your home’s value with a 90% accuracy rate.Not available
Price/Sqft$340/sqft
Est. Mortgage$14,597/mo
Tax Amount (2024)$19,410/yr
Days On Market24 days
Description
Exceptional custom-built stone home designed with meticulous attention to detail, approximately 9000+ sqft finished living space. Grand stone entrance leads to the impressive foyer. This home flows effortlessly from one room to the next.Main floor boasts chefs kitchen, heated countertops and floors, great room with soaring stone fireplace combined with dining room. Main floor office and climate-controlled wine room.It does not end there, a 4-season sunroom with fireplace walks out to terrace and views of the quiet countryside.Upper-level hosts 4 generous sized bedrooms. Primary Bedroom with gas fireplace, ensuite spa bathroom, mini bar, sitting room which leads out to a balcony.An invaluable bonus is the complete in-law/ nanny suite with full kitchen, bathroom and sitting room all accessible through separate side entrance.Fully finished lower level offers polished concrete floors, sprawling rec room, theatre room, gym, sauna, rough in for additional kitchen, the list goes on.In addition, this sun filled lower level walks out to the completely private 2+ acres.This hidden jewel is in a most sought-after location of Caledon East, all within walking distance to schools, sports facilities, trails. Make this your next move to the country.
Property Details
Interior
Features
Main Floor
Dining
12.07 x 7.86Combined W/Great Rm / hardwood floor / Vaulted Ceiling
Kitchen
6.26 x 4.88Stone Floor / Granite Counter / Centre Island
Family
10.17 x 7.52hardwood floor / Fireplace / Irregular Rm
Sunroom
8.01 x 5.23Heated Floor / Vaulted Ceiling / W/O To Patio
Exterior
Features
Parking
Garage spaces 3
Garage type Attached
Other parking spaces 10
Total parking spaces 13
Property History
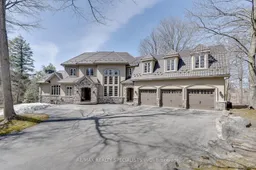 31
31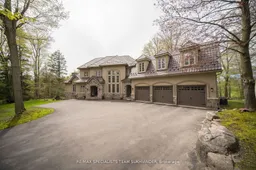
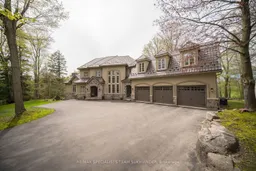
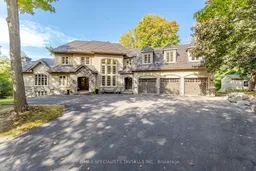
Get up to 1% cashback when you buy your dream home with Wahi Cashback

A new way to buy a home that puts cash back in your pocket.
- Our in-house Realtors do more deals and bring that negotiating power into your corner
- We leverage technology to get you more insights, move faster and simplify the process
- Our digital business model means we pass the savings onto you, with up to 1% cashback on the purchase of your home
