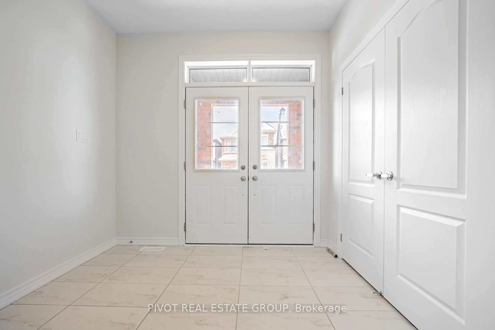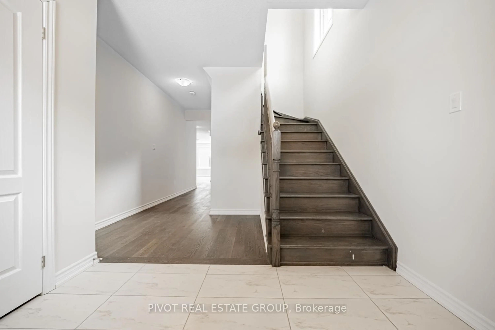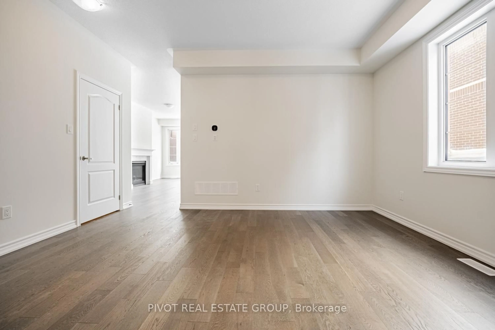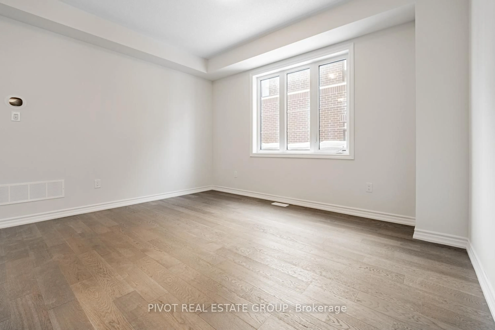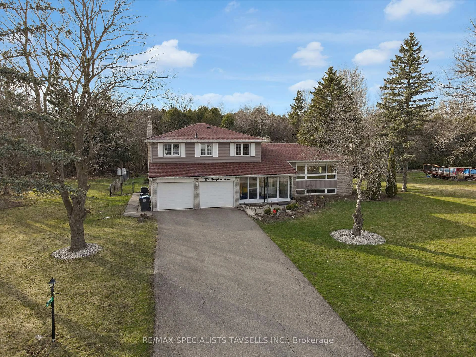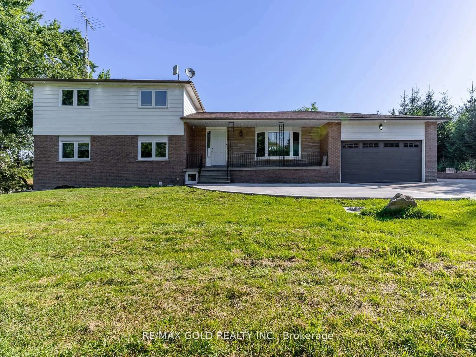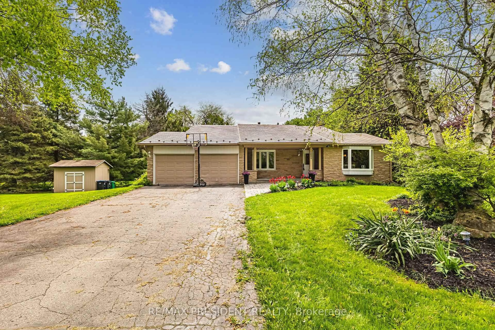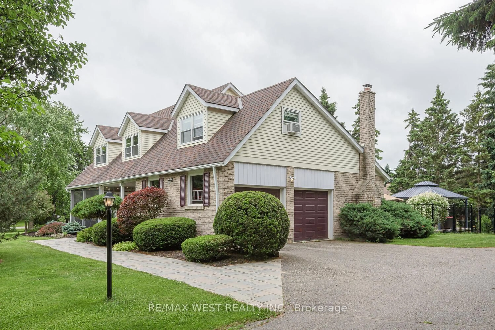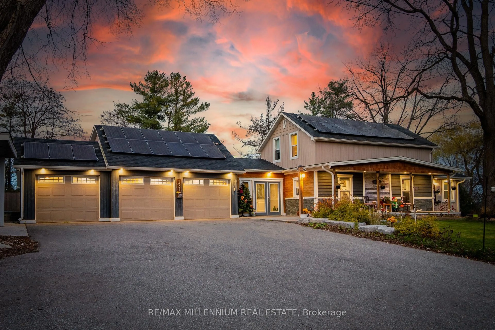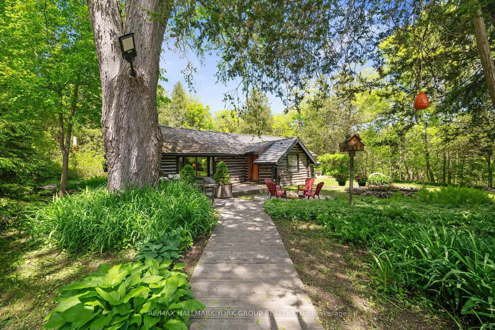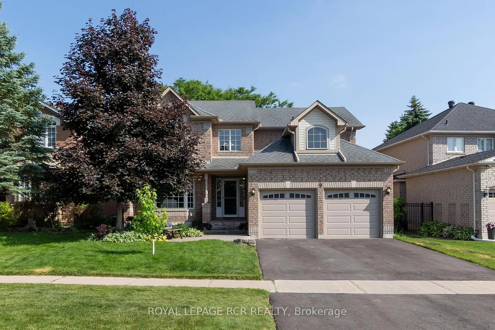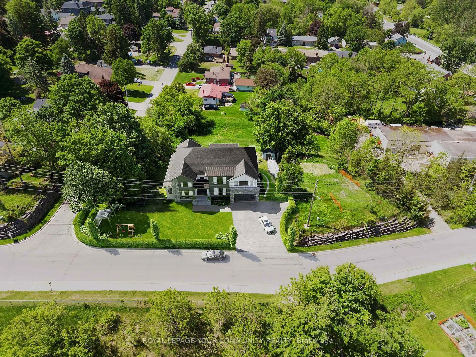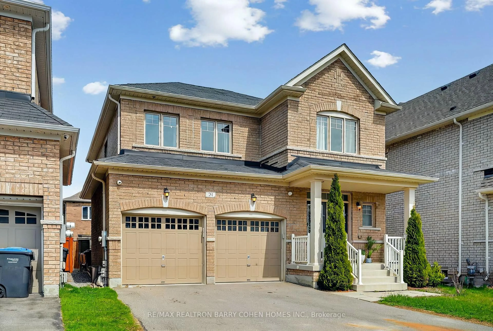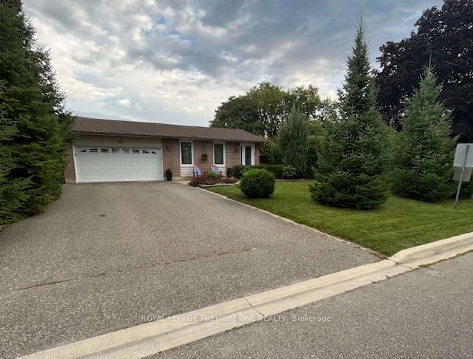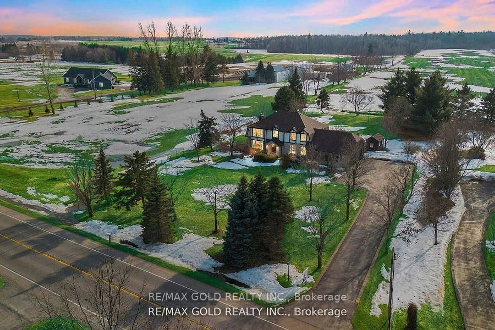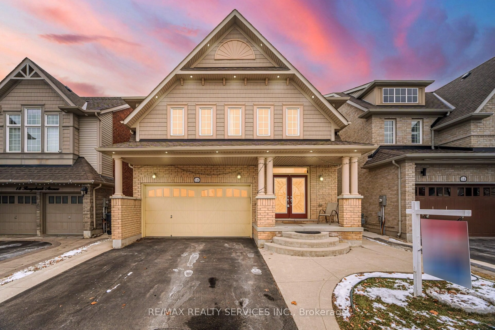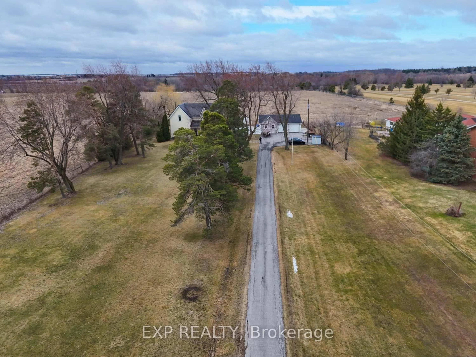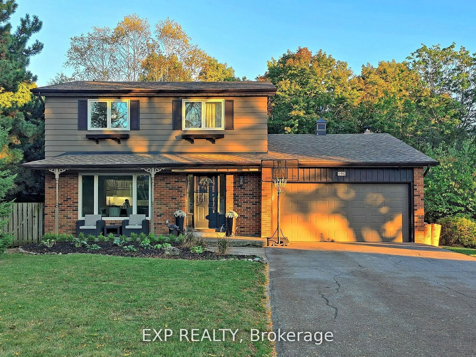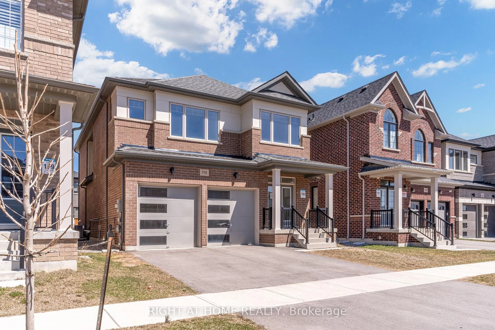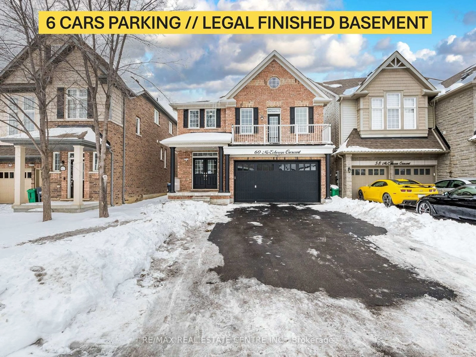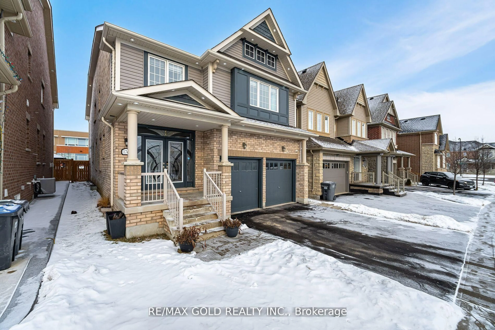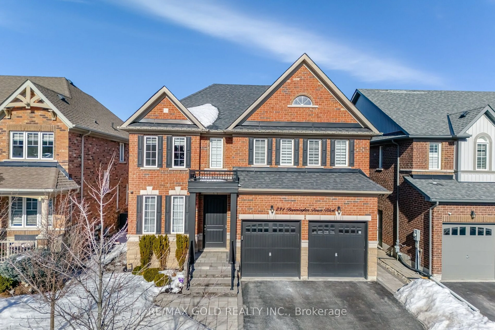35 Calabria Dr, Caledon, Ontario L7C 4L3
Contact us about this property
Highlights
Estimated valueThis is the price Wahi expects this property to sell for.
The calculation is powered by our Instant Home Value Estimate, which uses current market and property price trends to estimate your home’s value with a 90% accuracy rate.Not available
Price/Sqft$521/sqft
Monthly cost
Open Calculator

Curious about what homes are selling for in this area?
Get a report on comparable homes with helpful insights and trends.
*Based on last 30 days
Description
Welcome to 35 Calabria Dr.! Come home to a bright and spacious 4 Bedroom and 3.5 Baths freehold detached built with Brick and Stone elegant and timeless elevation situated in a small crescent in the most desirable neighbourhood of Caledon, the Caledon Trails Community! BRAND NEW HOME NEVER LIVED IN (buy directly from builder No development charges on closing! Full new Home Tarion Warranty!!!) Over 2,400 sq. ft above grade. ATTENTION FIRST TIME HOME BUYERS (FTHB), home is qualified under the new FTHB's Government Incentives. Great starter home! MUST SEE!!! 9'ceiling on both main and second floor. Hardwood throughout. Tasteful UPGRADED HOME. Walking distance to future Elementary public school and huge community park. Bright and spacious open concept U-shaped kitchen with Quartz countertops & breakfast bar. Cozy Great room with B/I gas fireplace. 9'ceiling on main and second floor. Upgraded tiles on main floor, Primary Ensuite. Upgraded neutral hardwood flooring throughout & matching stained oak stairs with iron pickets. Double entry door. Primary bedroom has 5pc ensuite and double sink. Full Unspoiled basement with side door entrance built provides additional space for your personal touch and room to grow. Amazing family friendly neighbourhood, close to school, park, conservation area/trails, quick access to HWY410, close to all amazing existing amenities south of Mayfield including local art studios, shops and boutiques, exquisite local restaurants, as well as convenient access to transit. For nature loving homebuyers, Caledon Trails offers virtually endless hiking trails and pristine conservation areas even equestrian parks.
Property Details
Interior
Features
Ground Floor
Dining
4.57 x 4.27hardwood floor / Large Window / Open Concept
Kitchen
3.35 x 2.74Ceramic Floor / Centre Island / Quartz Counter
Breakfast
3.35 x 3.05Ceramic Floor / W/O To Yard / Open Concept
Great Rm
5.79 x 3.17hardwood floor / Gas Fireplace / Open Concept
Exterior
Features
Parking
Garage spaces 1
Garage type Built-In
Other parking spaces 1
Total parking spaces 2
Property History
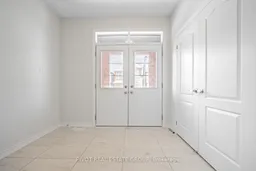 35
35