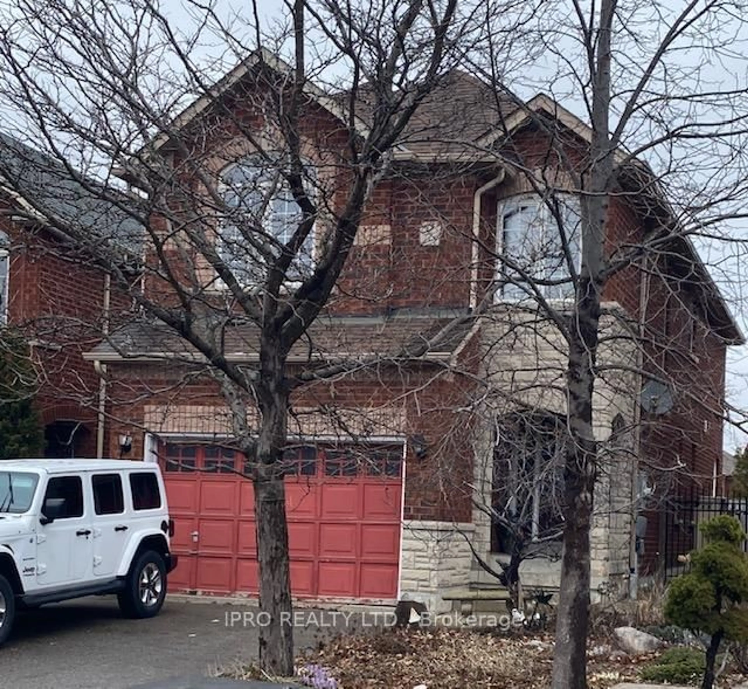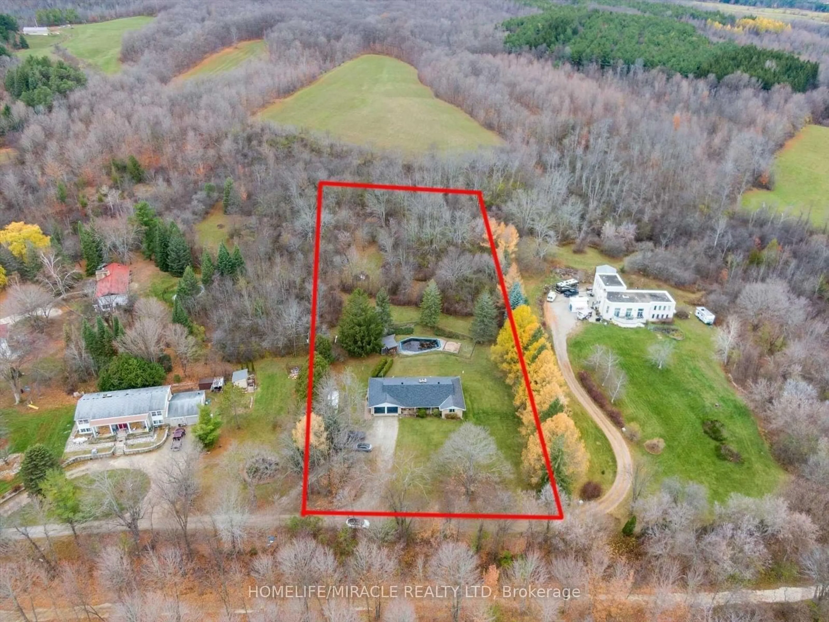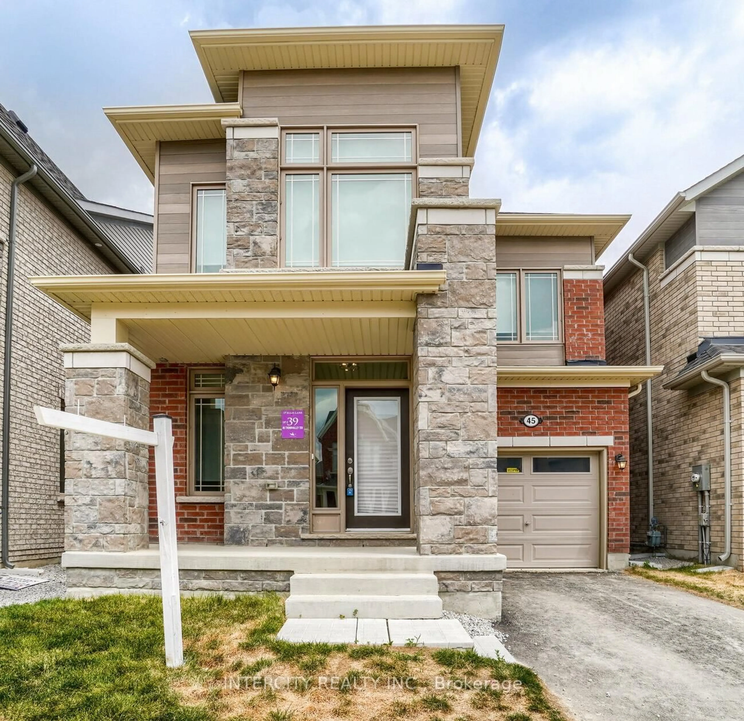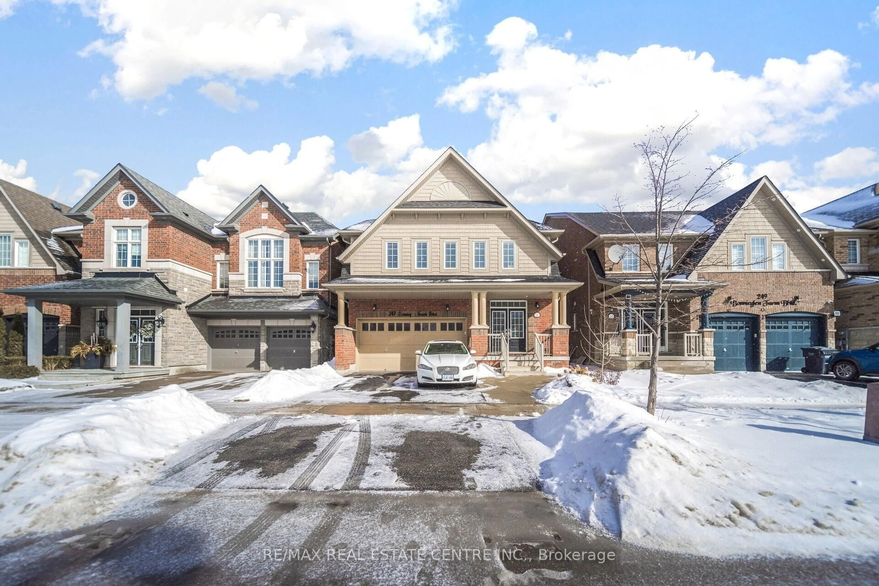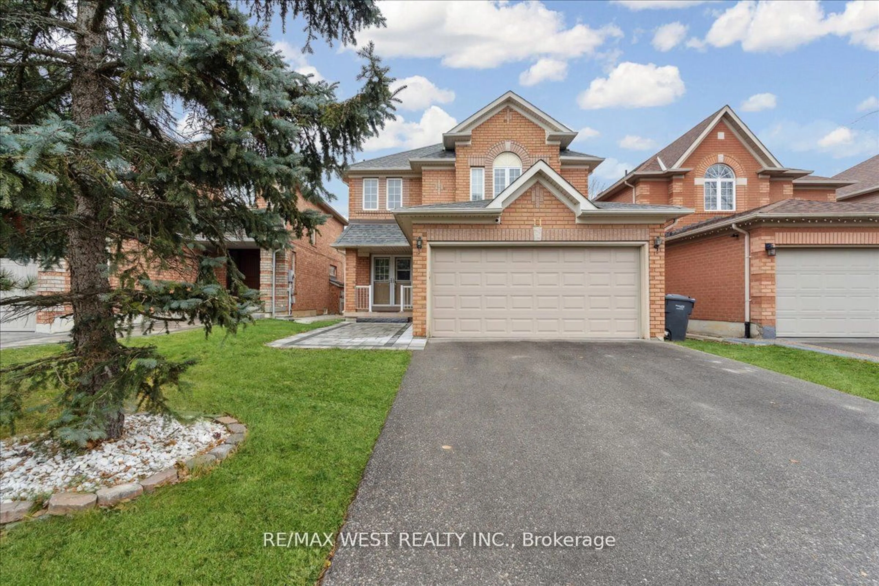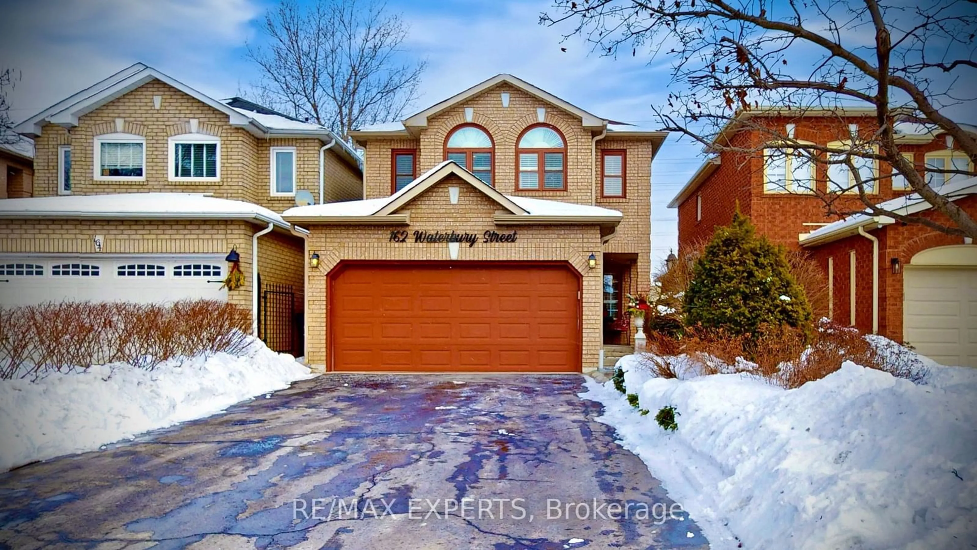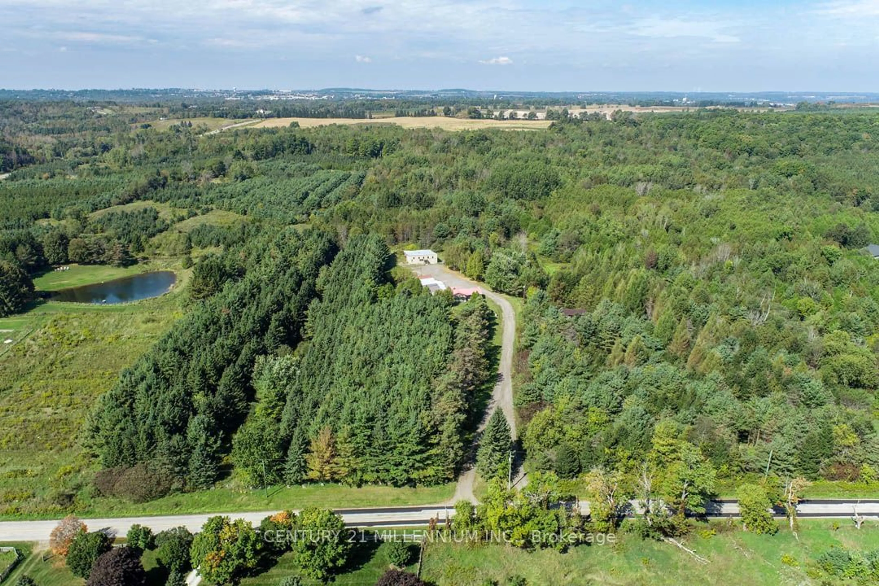329 Ellwood Dr, Caledon, Ontario L7E 2G9
Contact us about this property
Highlights
Estimated ValueThis is the price Wahi expects this property to sell for.
The calculation is powered by our Instant Home Value Estimate, which uses current market and property price trends to estimate your home’s value with a 90% accuracy rate.Not available
Price/Sqft$495/sqft
Est. Mortgage$4,724/mo
Tax Amount (2024)$4,986/yr
Days On Market8 days
Description
Welcome to this beautiful bright sun-drenched Detached Home in Bolton's sought-after westend. This home has a lot to offer. The bright foyer offers a coat closet as you walk in. lt has 4large bedrooms, 4 baths and a beautifully finished recreation room in the basement. This househas over 2300 sq ft of living space. Stainless steel appliances, a breakfast bar has a walkoutoverlooking a fully fenced back yard. Enjoy open concept to the lovely family room with a gasfireplace, the California shutters create a fresh and modern atmosphere. There is a separatedining room that offers 12 ft Vault ceilings and floor to ceiling windows, which leads to aseparate living room. lt features a main floor laundry room with access to the 1/, car garage.The wood staircase leads to the upper level with a lovely overhand loft overlooking the familyroom and backyard. The second-floor houses 4 bedrooms. The master room has a his and herscloset, a large walk-in closet and another separate closet. lt has a 4-piece ensuite. Enjoyentertaining behind the wet bar in a completely finished rec room in a modern design, with a 2-piece bathroom and Plenty of storage space everywhere. This house has a rough in central vac,the tankless hot water heater offers unlimited hot water, upgraded electrical panel. Roof is5yrs old. Water heater is owned, Water softener is owned.
Property Details
Interior
Features
Bsmt Floor
Rec
0.0 x 0.0Laminate / Wet Bar / 2 Pc Bath
Exterior
Features
Parking
Garage spaces 1
Garage type Built-In
Other parking spaces 2
Total parking spaces 3
Property History
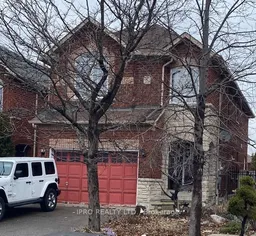 1
1Get up to 1% cashback when you buy your dream home with Wahi Cashback

A new way to buy a home that puts cash back in your pocket.
- Our in-house Realtors do more deals and bring that negotiating power into your corner
- We leverage technology to get you more insights, move faster and simplify the process
- Our digital business model means we pass the savings onto you, with up to 1% cashback on the purchase of your home
