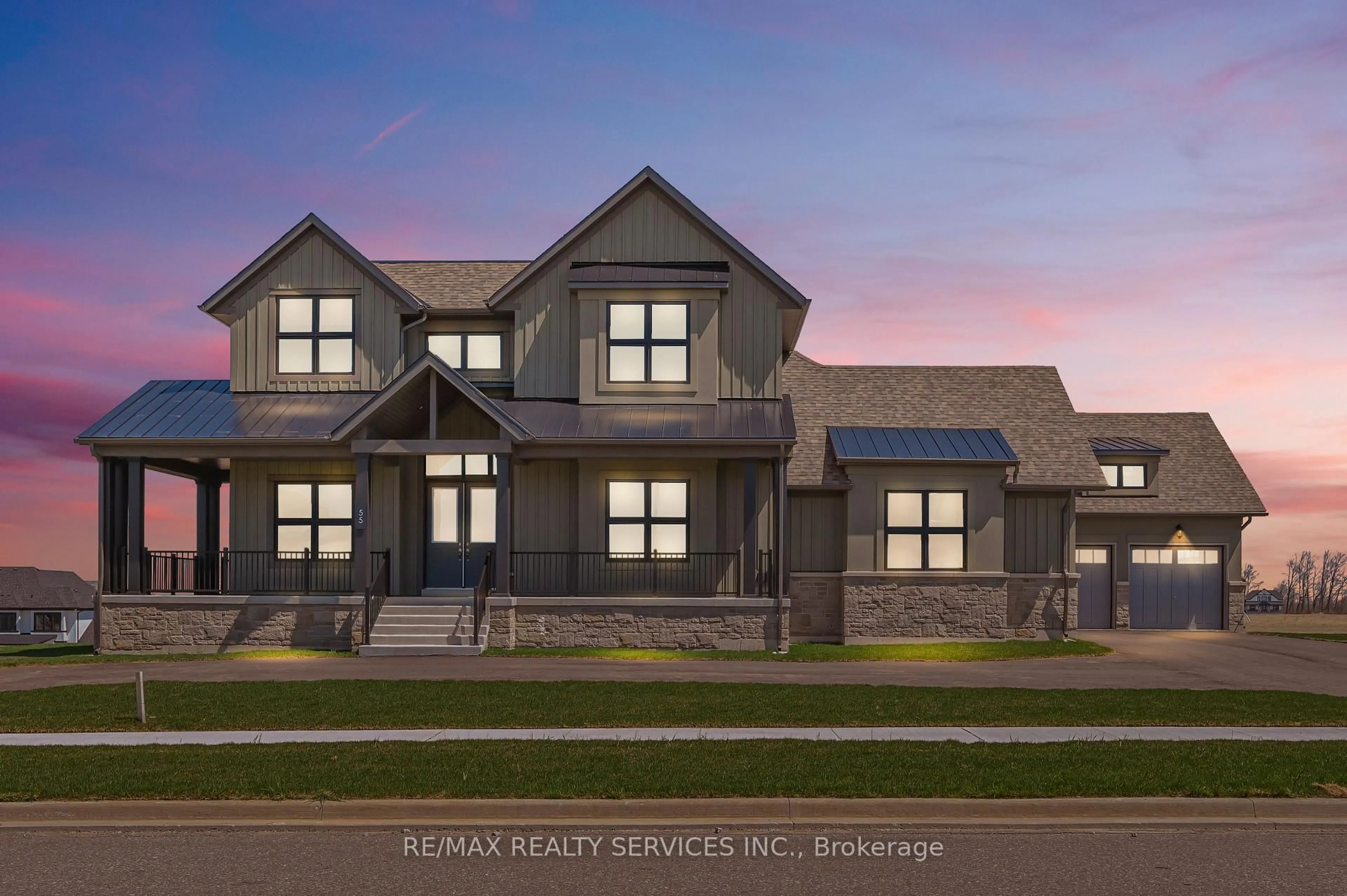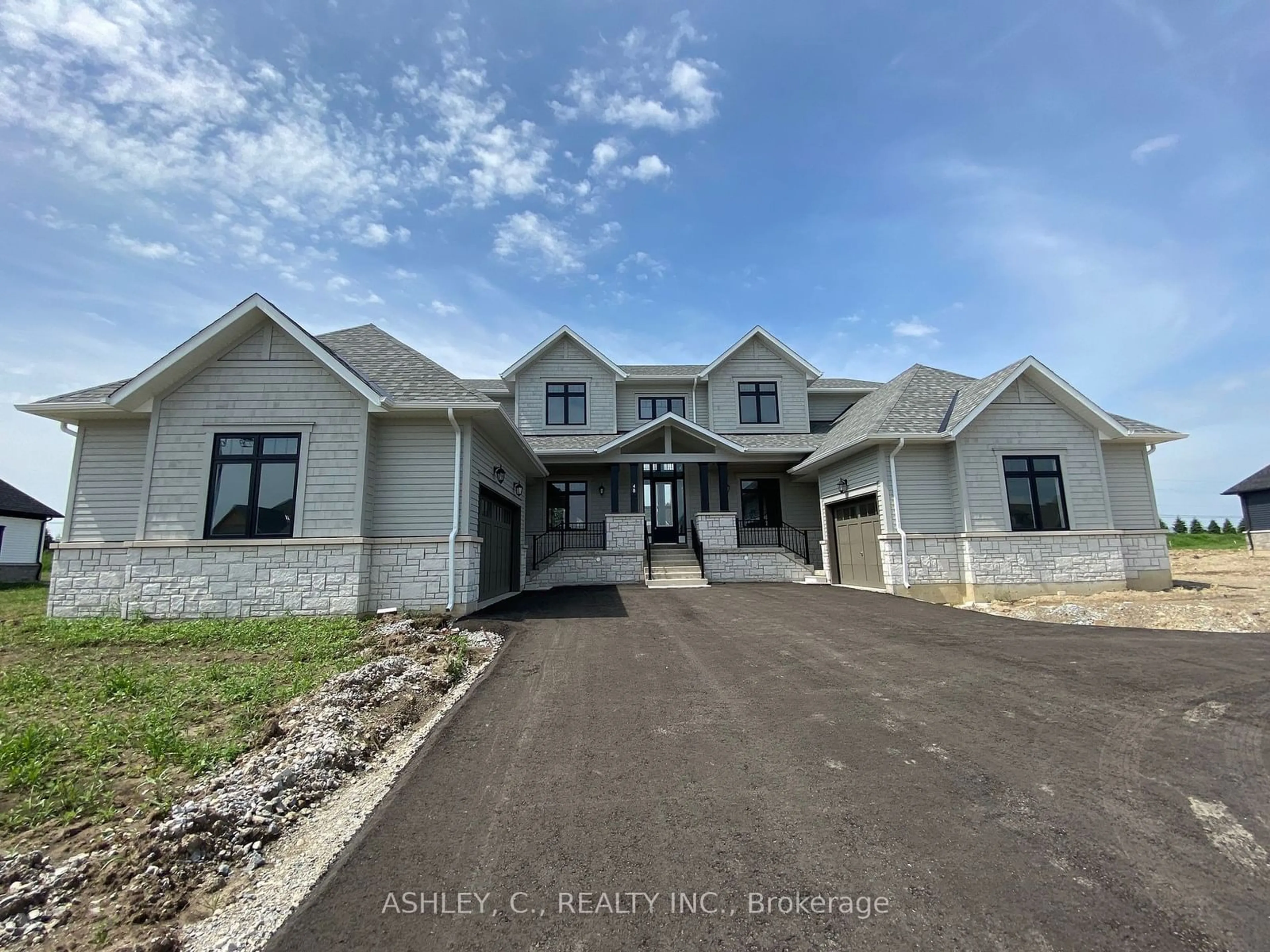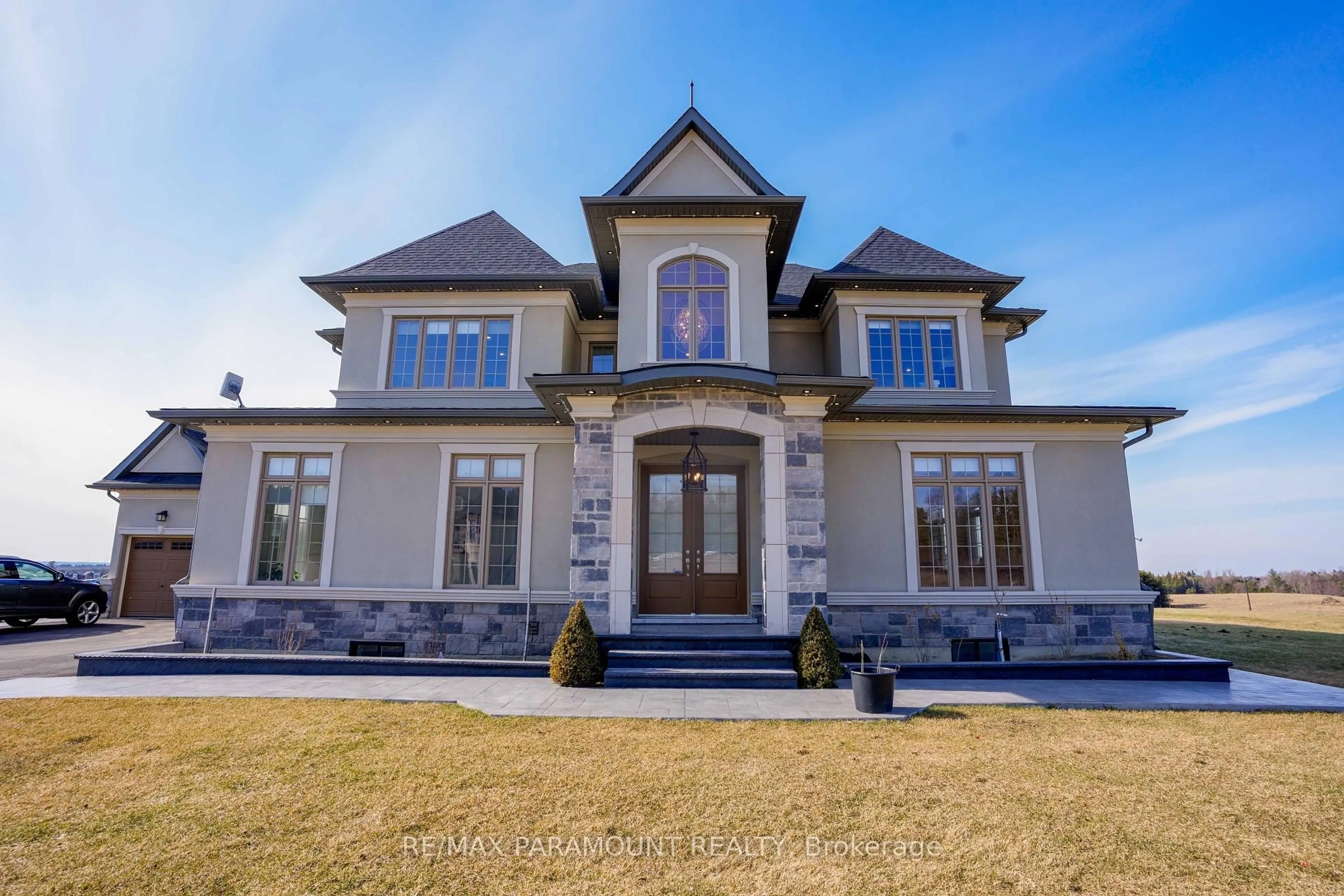3 Valley Hill Dr, Caledon, Ontario L7E 0B8
Contact us about this property
Highlights
Estimated ValueThis is the price Wahi expects this property to sell for.
The calculation is powered by our Instant Home Value Estimate, which uses current market and property price trends to estimate your home’s value with a 90% accuracy rate.Not available
Price/Sqft$558/sqft
Est. Mortgage$9,878/mo
Tax Amount (2024)$10,803/yr
Days On Market74 days
Total Days On MarketWahi shows you the total number of days a property has been on market, including days it's been off market then re-listed, as long as it's within 30 days of being off market.276 days
Description
Stunning Custom Home in Prestigious Stonehart Estates Discover this beautiful custom-built home nestled on a child-safe cul-de-sac in the prestigious Stonehart Estates. Sitting on 4 private acres, this property boasts gorgeous curb appeal and offers spectacular views from every window. Spacious & Functional Layout: Approximately 4,000 sq. ft. of elegant living space across the main two levels, plus a completely finished basement apartment (completed in 2023).Ideal for Multi-Generational Living or Rental Income: The basement apartment features two bedrooms, a private entrance to the backyard, and a separate entrance from the garage. Currently rented for $2,050/month. Work & Live Comfortably: Includes a dedicated work-from-home office and a den. Entertainers Dream: An open-concept kitchen and family room provide a seamless flow, with a walk-out to a large composite deck perfect for outdoor gatherings. Luxurious Bedrooms: Each bedroom has its own private washroom for ultimate convenience. Full Walk-Out Basement: Offering additional living space and access to the beautiful backyard. Prime Location: Conveniently located near top-rated schools, scenic trails, Bolton, Schaumburg, and Paul Grace, this home offers a perfect blend of luxury, comfort, and accessibility. Don't miss this incredible opportunity!
Property Details
Interior
Features
Upper Floor
Br
5.52 x 3.81Semi Ensuite / hardwood floor / Closet
Primary
5.33 x 6.0hardwood floor / 6 Pc Ensuite / W/I Closet
Br
4.63 x 3.84hardwood floor / Ensuite Bath / Closet
Br
3.96 x 4.04Semi Ensuite / hardwood floor / Closet
Exterior
Features
Parking
Garage spaces 3
Garage type Attached
Other parking spaces 10
Total parking spaces 13
Property History
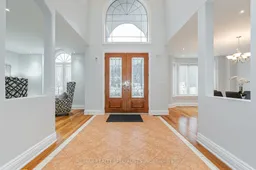
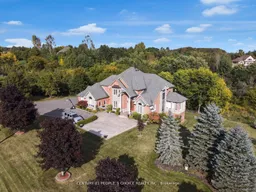
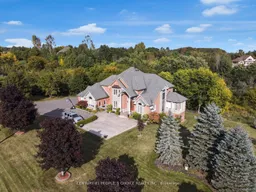
Get up to 1% cashback when you buy your dream home with Wahi Cashback

A new way to buy a home that puts cash back in your pocket.
- Our in-house Realtors do more deals and bring that negotiating power into your corner
- We leverage technology to get you more insights, move faster and simplify the process
- Our digital business model means we pass the savings onto you, with up to 1% cashback on the purchase of your home
