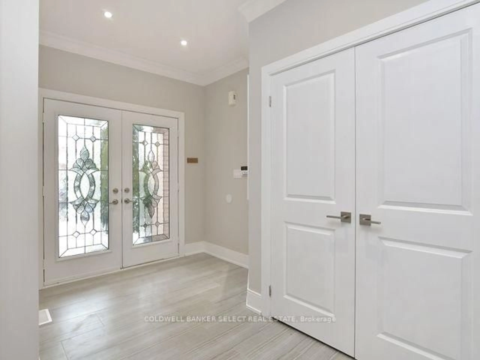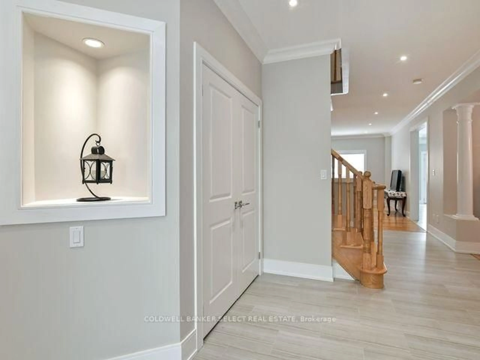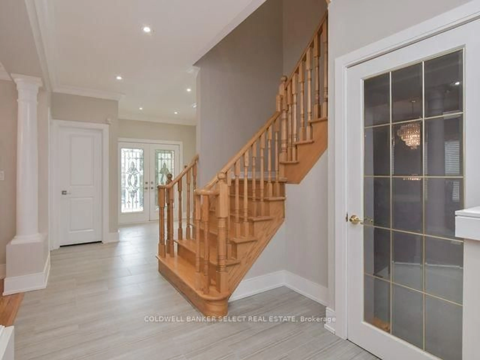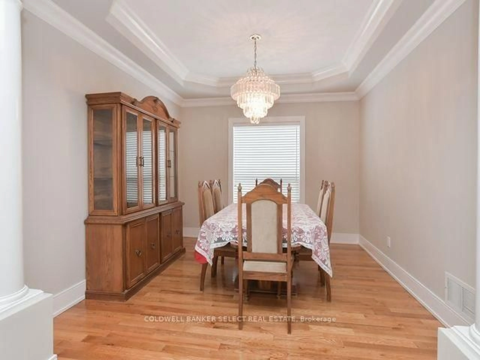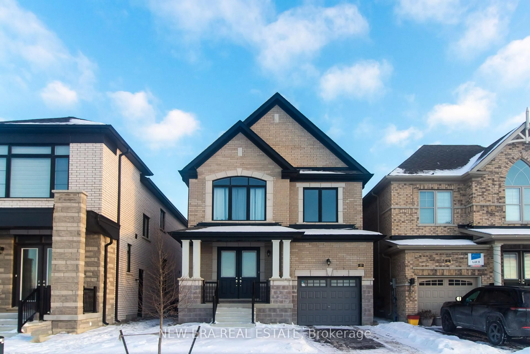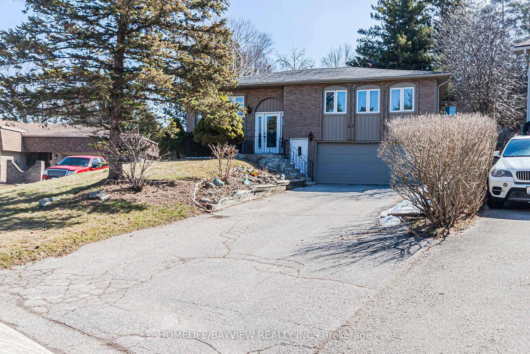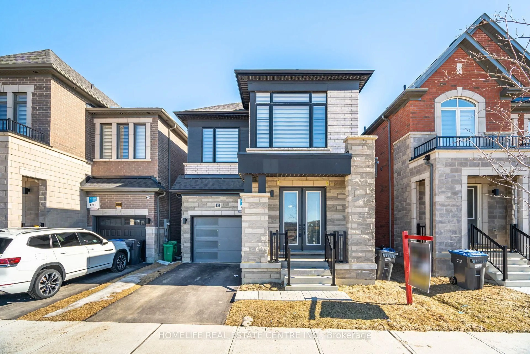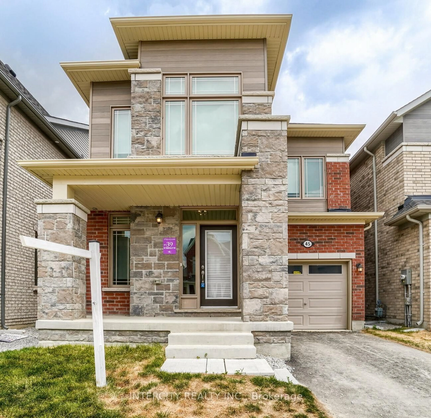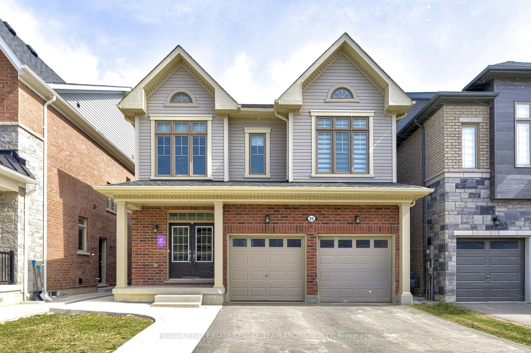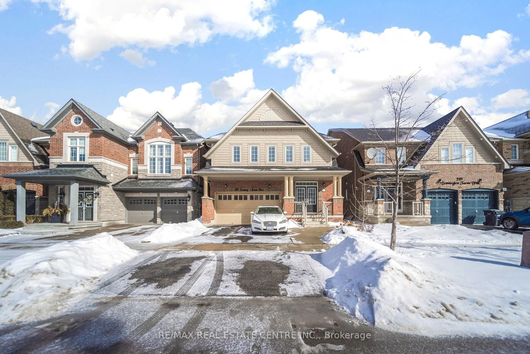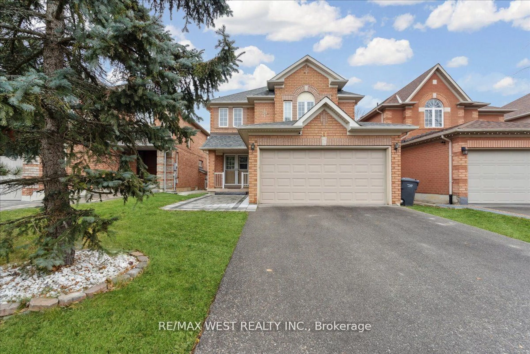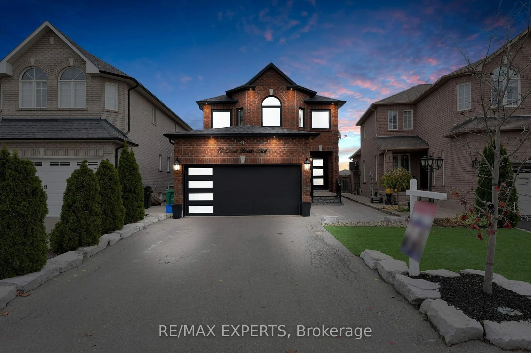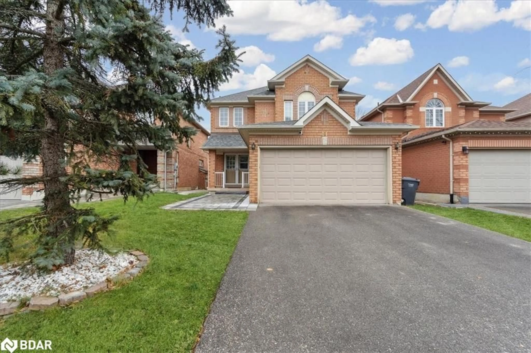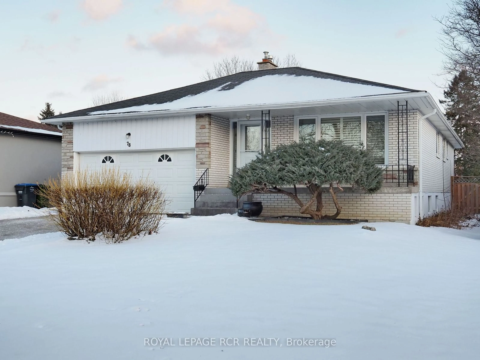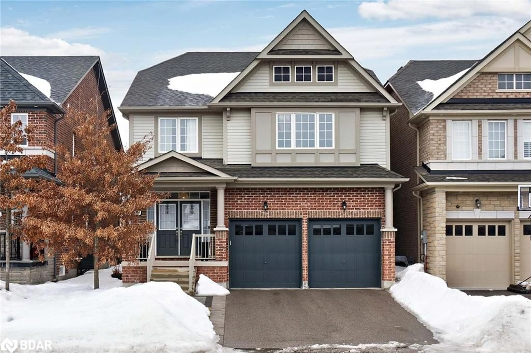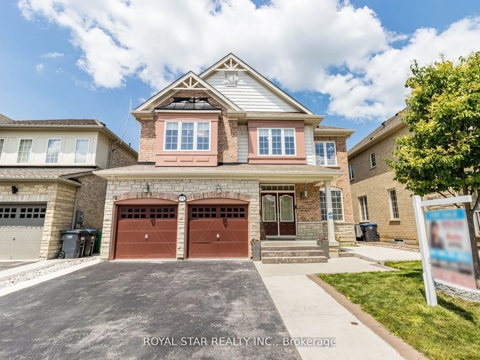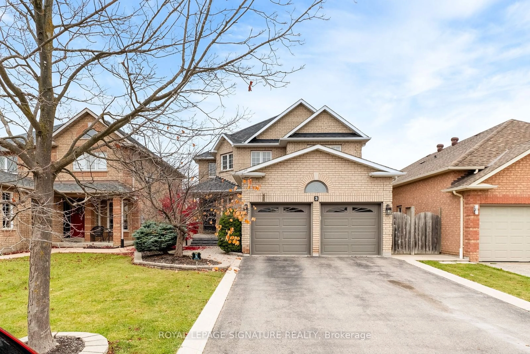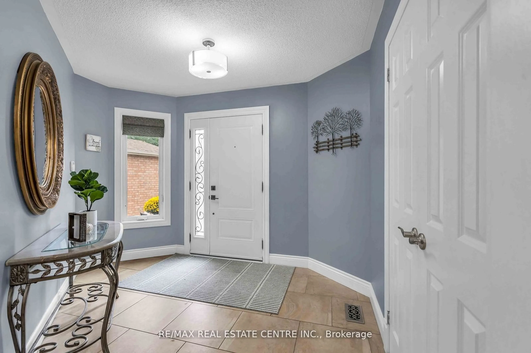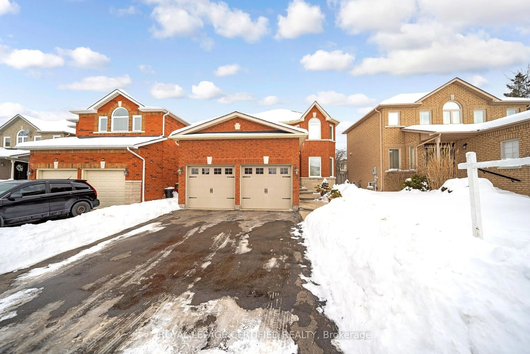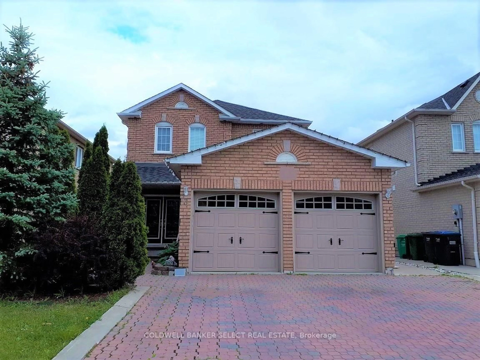
3 Frustac Tr, Caledon, Ontario L7E 2A9
Contact us about this property
Highlights
Estimated ValueThis is the price Wahi expects this property to sell for.
The calculation is powered by our Instant Home Value Estimate, which uses current market and property price trends to estimate your home’s value with a 90% accuracy rate.Not available
Price/Sqft$539/sqft
Est. Mortgage$5,153/mo
Tax Amount (2024)$5,250/yr
Days On Market34 days
Total Days On MarketWahi shows you the total number of days a property has been on market, including days it's been off market then re-listed, as long as it's within 30 days of being off market.375 days
Description
Large Move-In Ready home in great South Hill location. Update/renovate to "your own taste". All brick 4 Bedroom Home Converted To a large 3 Bedroom, by the builder, Creating a Huge Bright Primary Bedroom With Fireplace And 4 pc Ensuite Washroom. Great Flexible Layout. This Home Has A True Eat-In Kitchen For 12 People!! 9' ceilings, Hardwood And Porcelain Floors, With Pot-Lights On All 3 Levels. Fully finished basement with 2 pc washroom. Potential separate entrance to basement. **New Gas Furnace Jan 2025**, Air Conditioner And Roof 2017. Garage Heated/Insulated, Completely Finished In Knotty-Pine With Interlock Floor. Walking distance to Shoppers Drug Mart plaza, Fortinos, schools. **EXTRAS** All S/S Appliances, Washer/Dryer, Central Vacuum, Air Cleaner, Exterior Pot Lights, Rare 3 Car-Width Driveway. Natural Gas Hook-up for BBQing on the large deck. Low maintenance property for that busy growing family!!
Property Details
Interior
Features
Main Floor
Dining
4.34 x 3.74hardwood floor / Coffered Ceiling
Kitchen
2.74 x 3.74Porcelain Floor / Pantry / Stainless Steel Appl
Breakfast
3.35 x 3.74Porcelain Floor / O/Looks Backyard / W/O To Deck
Living
5.18 x 3.05hardwood floor / Pot Lights
Exterior
Features
Parking
Garage spaces 2
Garage type Attached
Other parking spaces 3
Total parking spaces 5
Property History
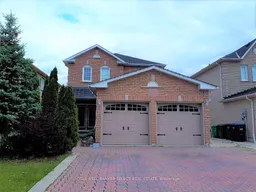 33
33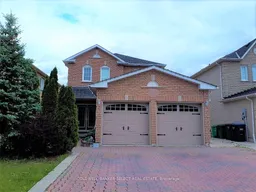
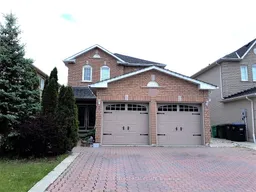
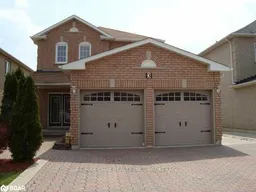
Get up to 0.75% cashback when you buy your dream home with Wahi Cashback

A new way to buy a home that puts cash back in your pocket.
- Our in-house Realtors do more deals and bring that negotiating power into your corner
- We leverage technology to get you more insights, move faster and simplify the process
- Our digital business model means we pass the savings onto you, with up to 0.75% cashback on the purchase of your home
