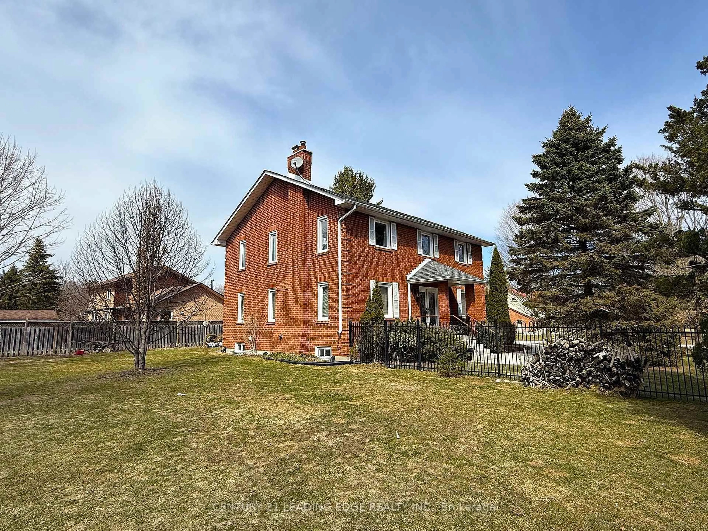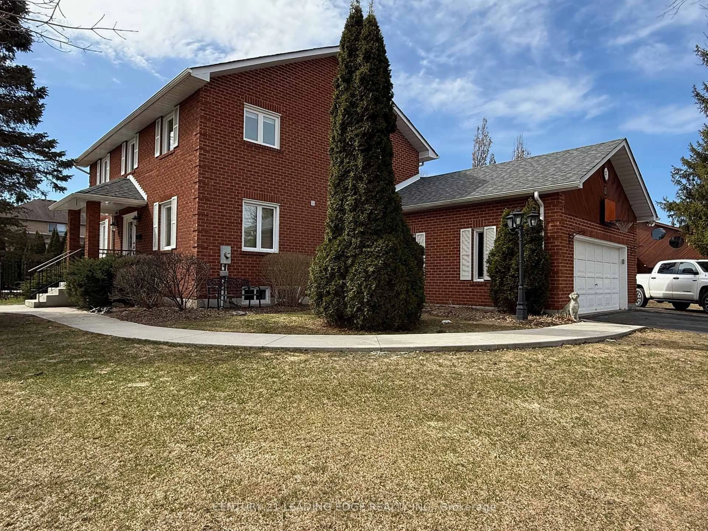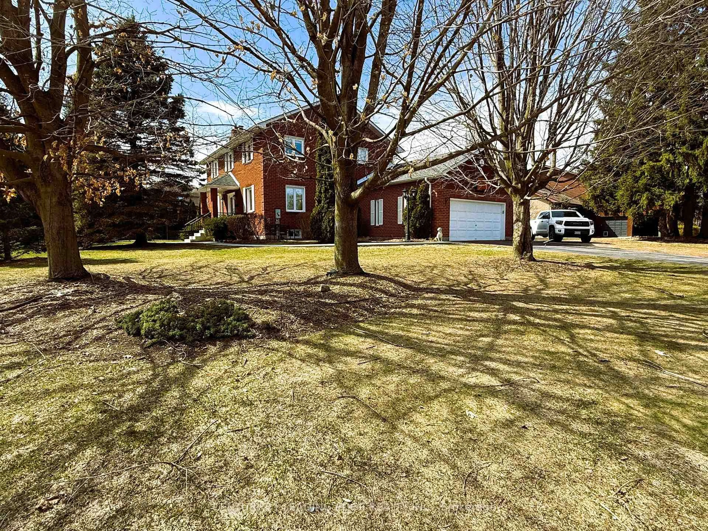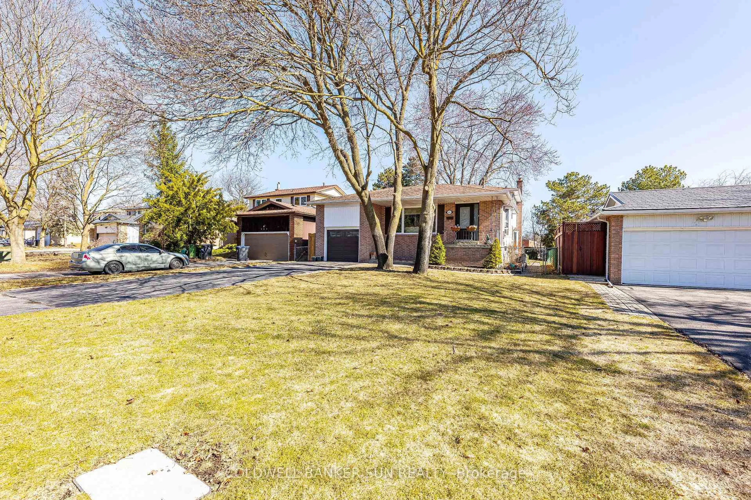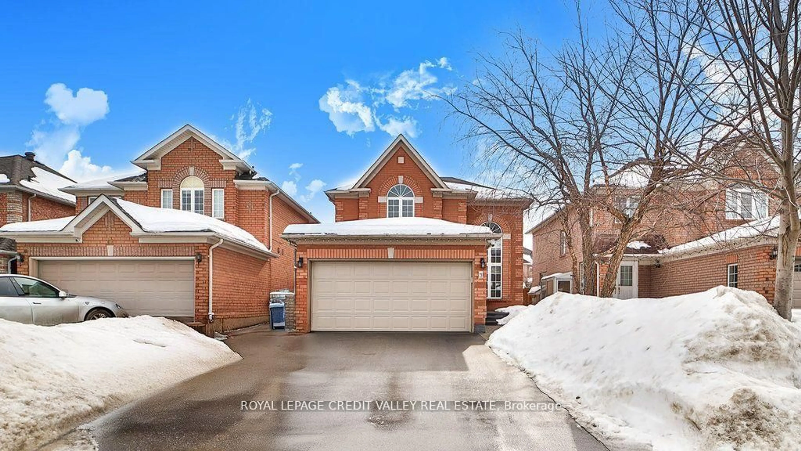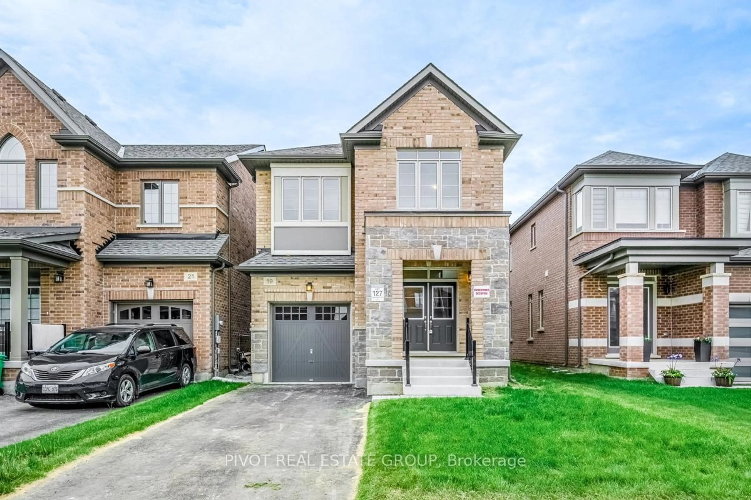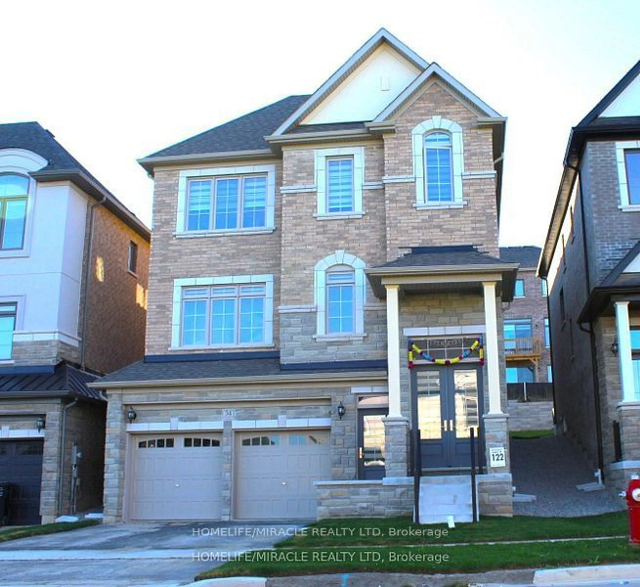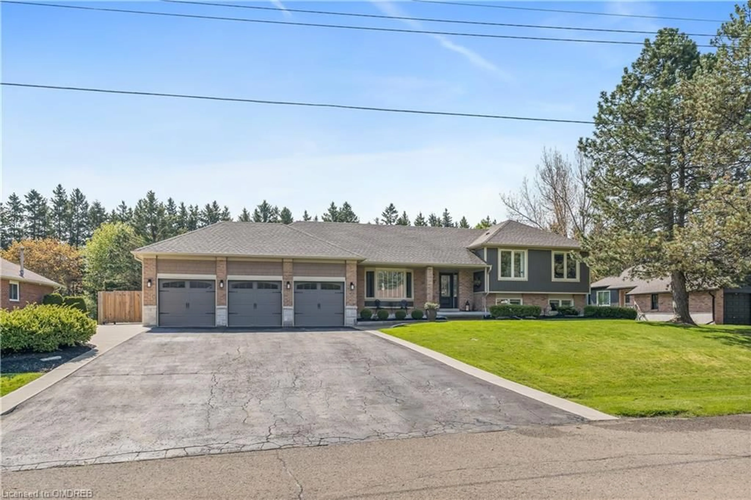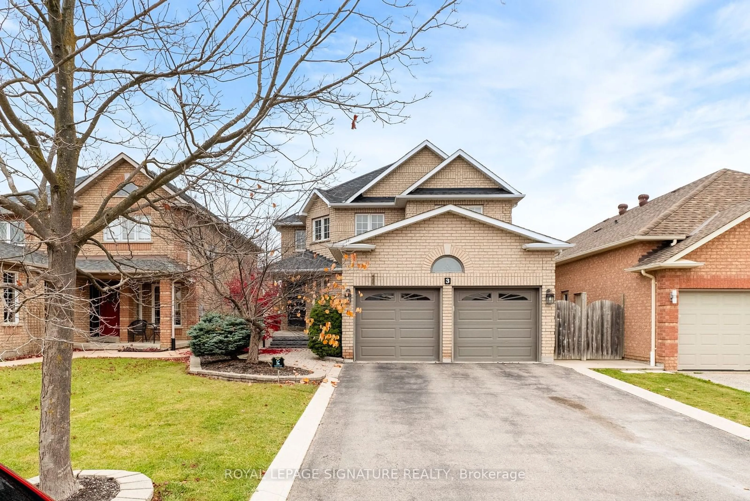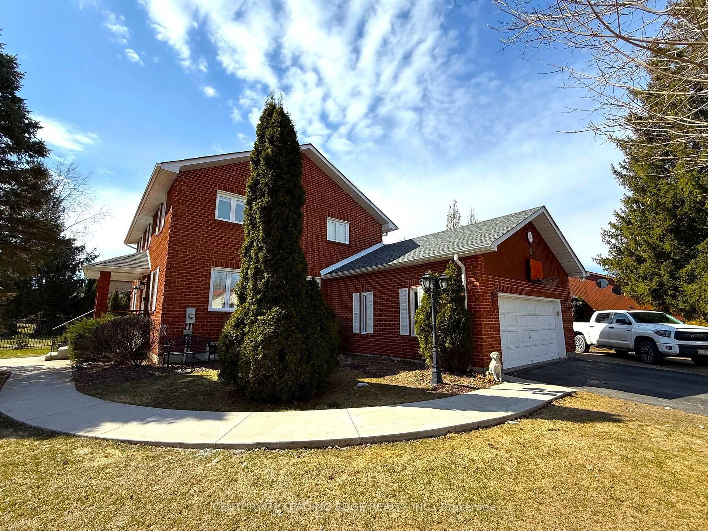
2 Colleen Cres, Caledon, Ontario L7C 1E8
Contact us about this property
Highlights
Estimated ValueThis is the price Wahi expects this property to sell for.
The calculation is powered by our Instant Home Value Estimate, which uses current market and property price trends to estimate your home’s value with a 90% accuracy rate.Not available
Price/Sqft$643/sqft
Est. Mortgage$6,141/mo
Tax Amount (2024)$5,700/yr
Days On Market21 days
Total Days On MarketWahi shows you the total number of days a property has been on market, including days it's been off market then re-listed, as long as it's within 30 days of being off market.74 days
Description
Welcome home. This is a well cared for home in the heart of Caledon East. The neighborhood is quiet, friendly and perfect for families. The home is a large 2 story, 3+1 Bedroom, 4xbathroom all brick house that sits on a big 100ft x 151 ft lot. This home is spacious enough to comfortably accommodate a big family and extended family too. The fully fenced-in yard has a large private deck and plenty of yard space for entertaining Friends and Family. The backyard is highlighted by mature trees and a garden shed. A big two car garage ( with great ceiling height ) and large driveway for plenty of parking. Three HUGE bedrooms on the top floor and a additional office space on the main floor. Separated Living and Dining rooms, a Powder room and a Large Eat in Kitchen that's steps from your own Private backyard deck. Direct indoor access to the two car garage. One Laundry area by the primary ensuite on the top floor and one Laundry area in the basement. The spacious basement offers a Fourth FULL Bathroom, Extra rooms, Laundry area, Storage room, Recreation room and a Full Service Bar. The home also features 2 beautiful fireplaces. This wonderful Home is a close walk to restaurants, Ice-cream shops, Groceries, great schools and The Caledon Trailway Walking Path. This is the perfect home for your Large Family New Furnace was installed 2024 and the Roof was updated in 2021
Property Details
Interior
Features
Ground Floor
Dining
4.04 x 3.38hardwood floor / Picture Window / O/Looks Garden
Kitchen
4.04 x 15.0Eat-In Kitchen / Granite Counter / Access To Garage
Office
3.35 x 3.02hardwood floor / O/Looks Backyard / B/I Closet
Living
5.74 x 3.96Gas Fireplace / hardwood floor / Pot Lights
Exterior
Features
Parking
Garage spaces 2
Garage type Attached
Other parking spaces 2
Total parking spaces 4
Property History
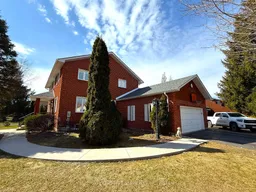 50
50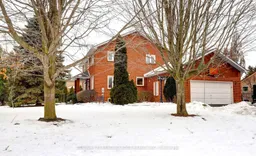
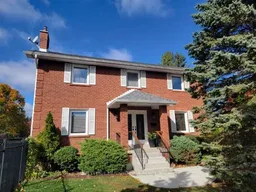
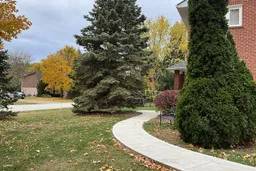
Get up to 1% cashback when you buy your dream home with Wahi Cashback

A new way to buy a home that puts cash back in your pocket.
- Our in-house Realtors do more deals and bring that negotiating power into your corner
- We leverage technology to get you more insights, move faster and simplify the process
- Our digital business model means we pass the savings onto you, with up to 1% cashback on the purchase of your home
