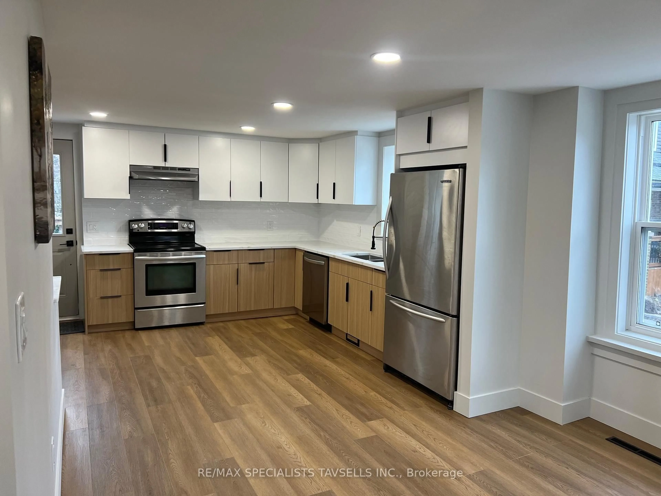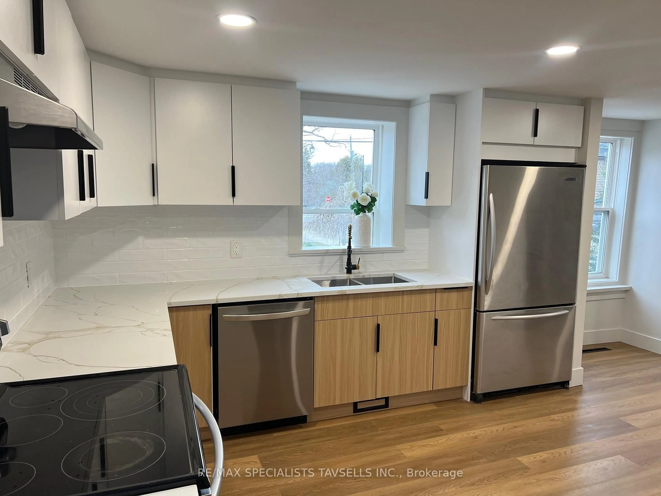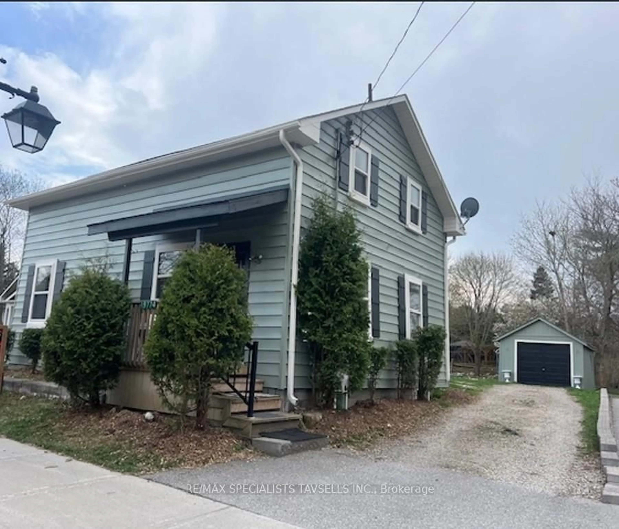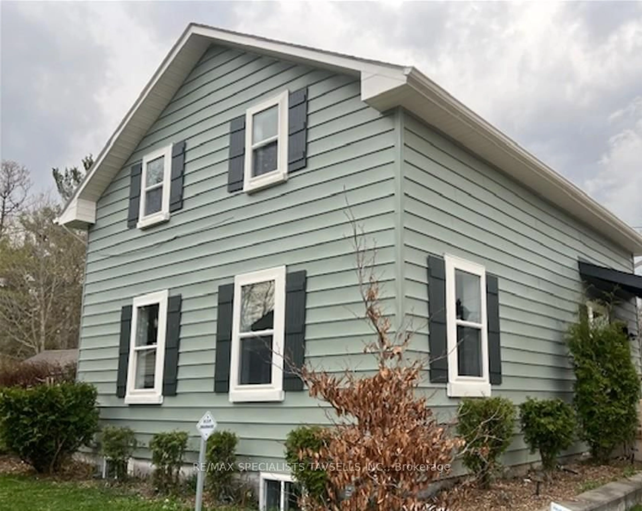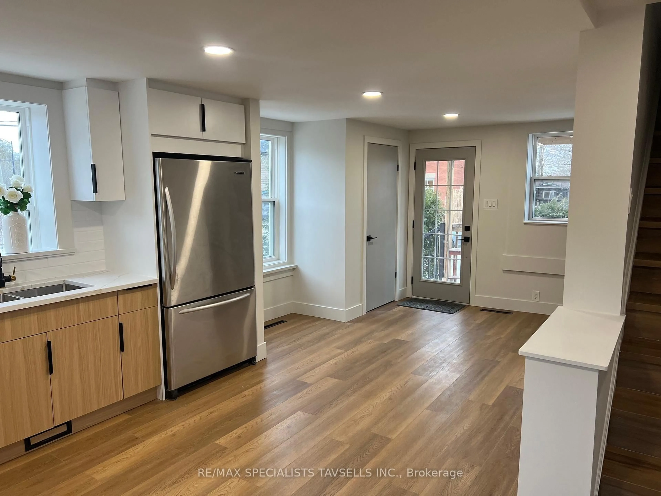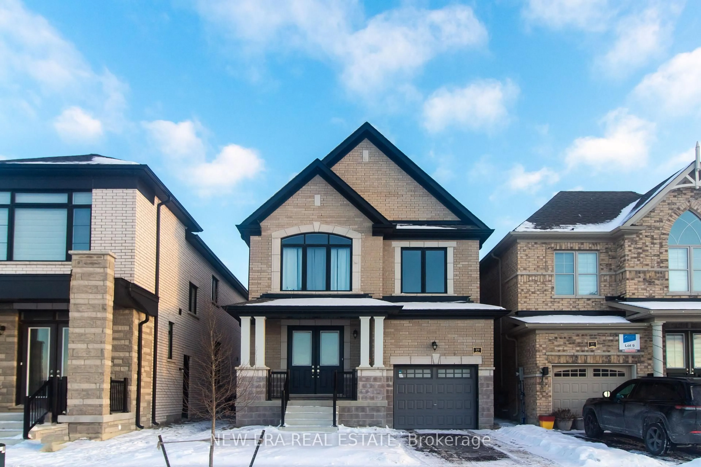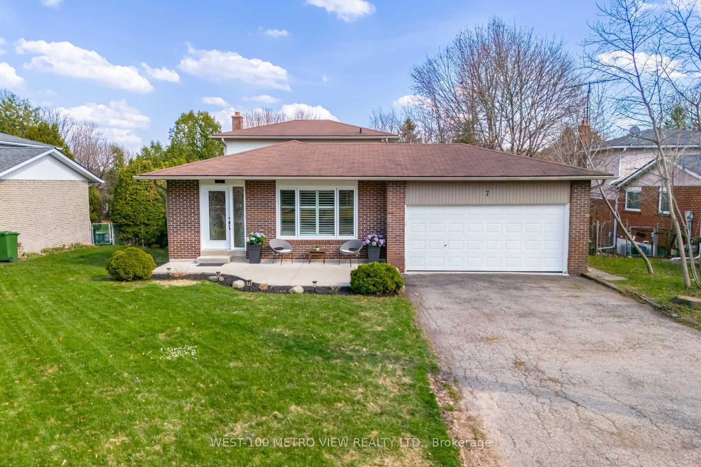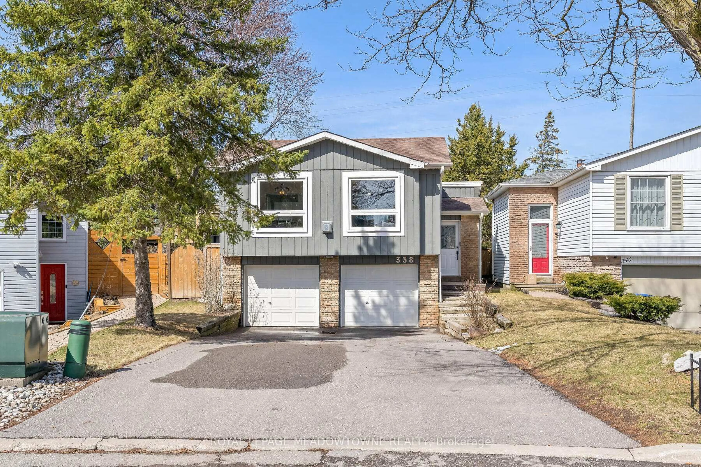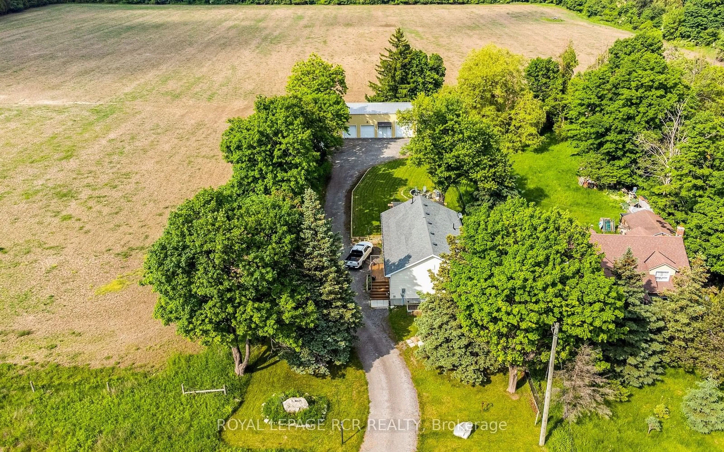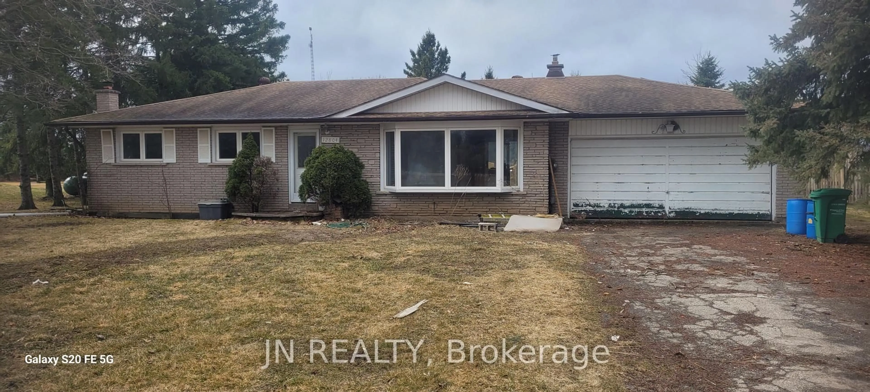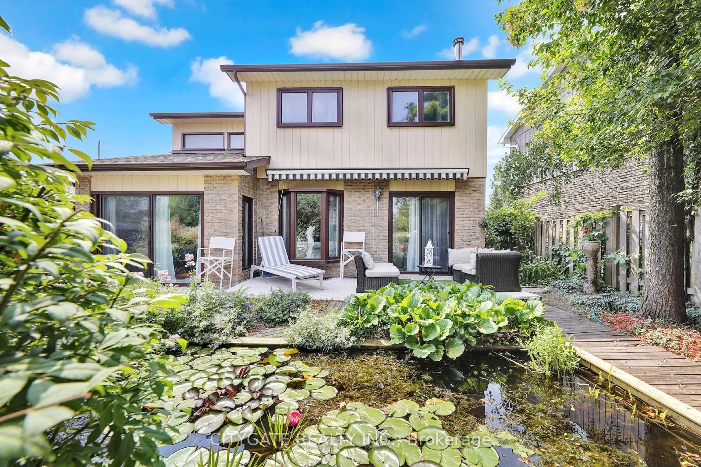19774 Main St, Caledon, Ontario L7K 0C5
Contact us about this property
Highlights
Estimated ValueThis is the price Wahi expects this property to sell for.
The calculation is powered by our Instant Home Value Estimate, which uses current market and property price trends to estimate your home’s value with a 90% accuracy rate.Not available
Price/Sqft$460/sqft
Est. Mortgage$3,388/mo
Tax Amount (2025)$3,852/yr
Days On Market22 days
Description
Here's a look at a beautifully renovated detached home in the peaceful village of Alton. This charming 3-bedroom property has undergone extensive renovations in 2025 and is move-in ready. The main floor features an open-concept living and dining area, perfect for entertaining. The modern kitchen boasts new granite countertops, tall cabinets for plenty of storage, stainless steel appliances, and a stylish backsplash. Upstairs, you'll find three spacious bedrooms, all with elegant hardwood flooring. This home offers practical features as well, including a large driveway with ample parking, and new decks at both the front and rear of the property, ideal for enjoying the outdoors. Recent upgrades also include new windows, a new roof, and a new gas furnace, ensuring comfort and peace of mind. A spacious detached garage provides extra storage or parking space. The entire property has been thoughtfully renovated, with fresh paint both inside and out. Its location is another highlight, being just minutes away from the Millcroft Spa and the prestigious Osprey Golf Club, home of the Canadian Open. You'll also appreciate the convenience of a short drive to Orangeville, Mono, and Brampton.
Property Details
Interior
Features
Main Floor
Living
4.45 x 3.4Laminate / Large Window / Open Concept
Dining
4.45 x 3.38Laminate / Large Window / Open Concept
Kitchen
6.29 x 3.4hardwood floor / Stainless Steel Appl / Backsplash
Exterior
Features
Parking
Garage spaces 1
Garage type Detached
Other parking spaces 6
Total parking spaces 7
Property History
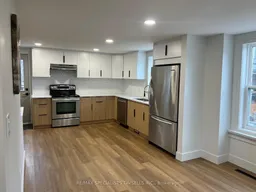 15
15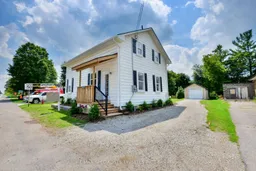
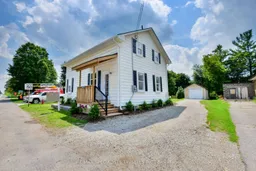
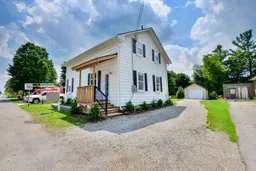
Get up to 1% cashback when you buy your dream home with Wahi Cashback

A new way to buy a home that puts cash back in your pocket.
- Our in-house Realtors do more deals and bring that negotiating power into your corner
- We leverage technology to get you more insights, move faster and simplify the process
- Our digital business model means we pass the savings onto you, with up to 1% cashback on the purchase of your home
