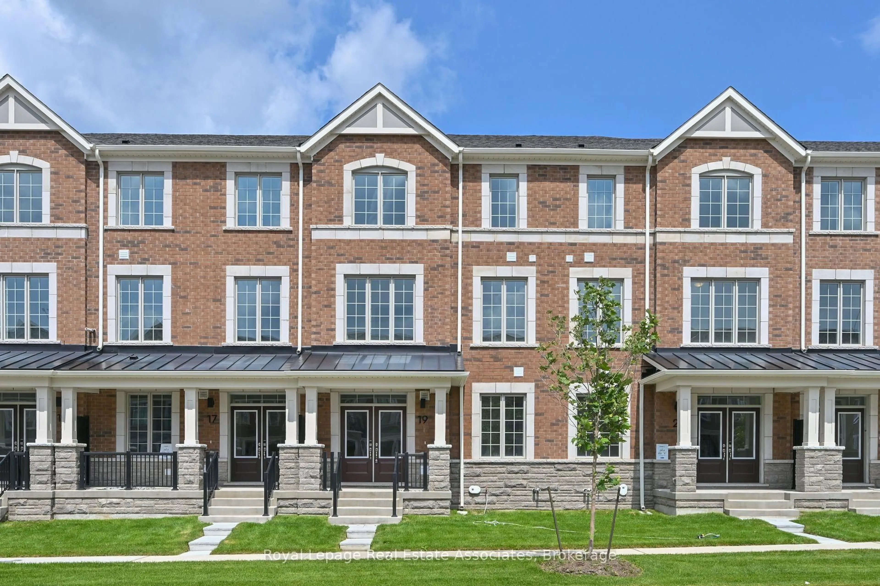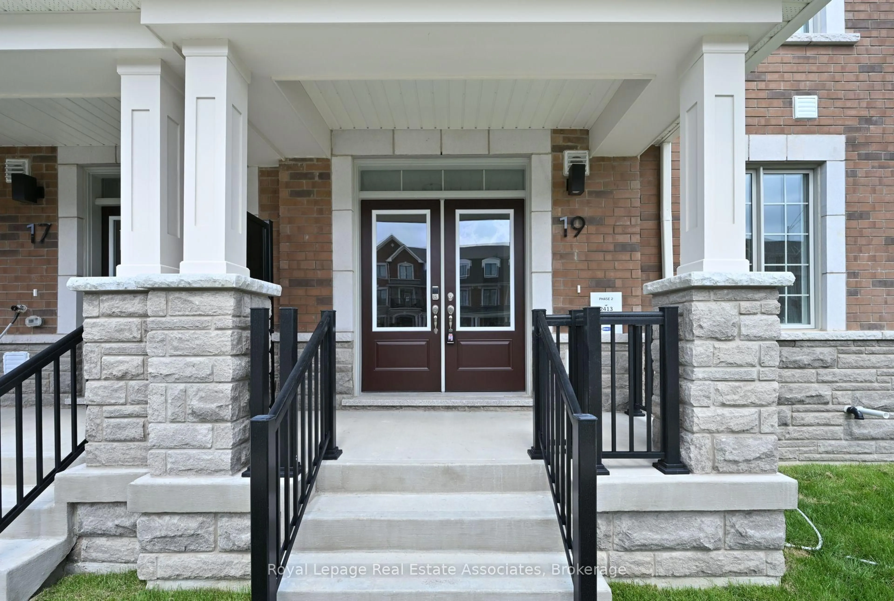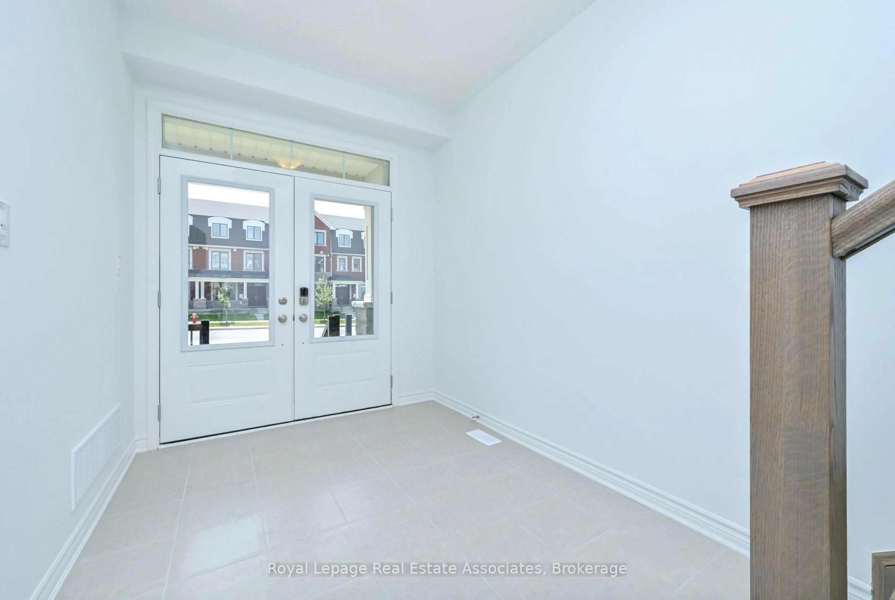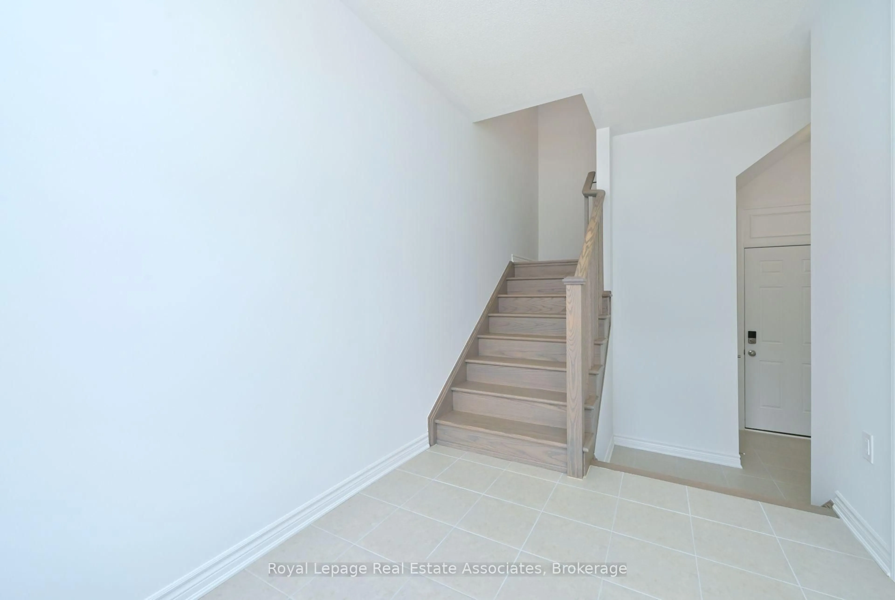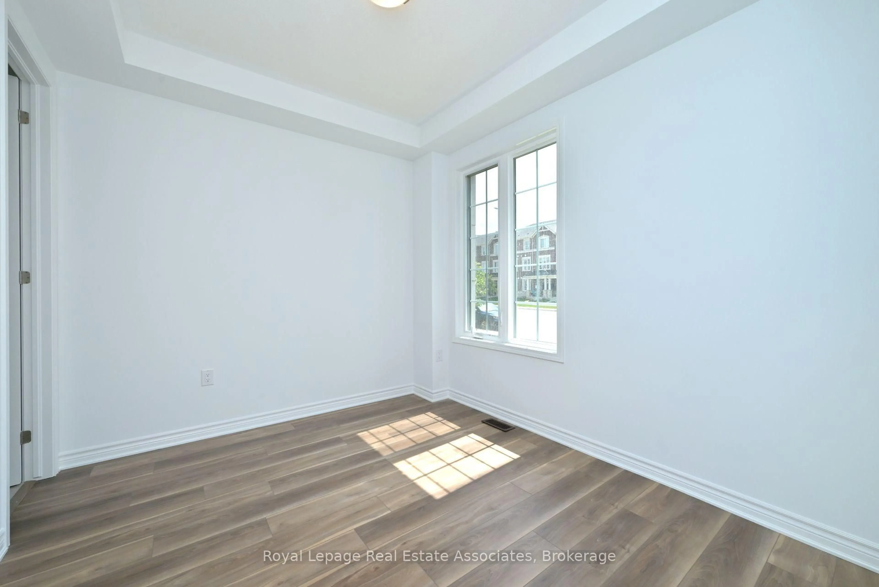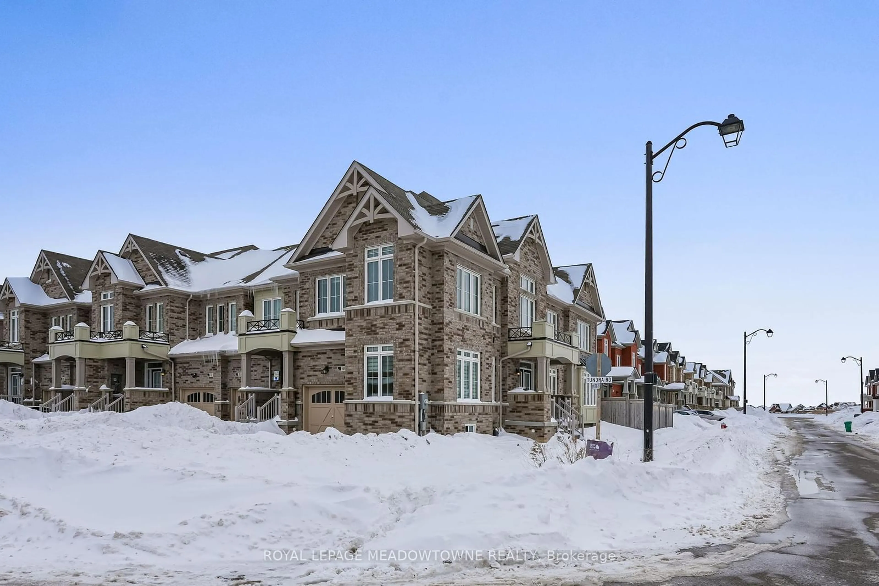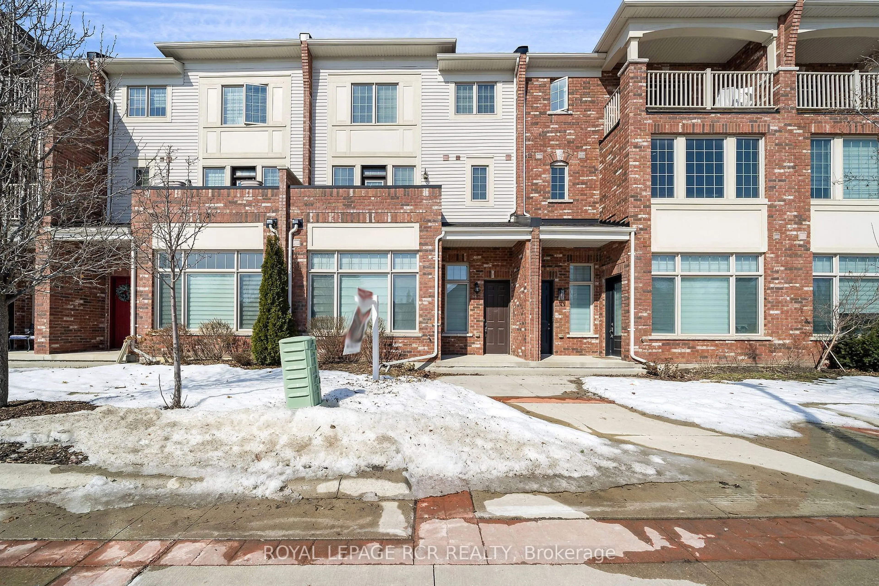19 Cullingtree Pl, Caledon, Ontario L7C 4N7
Contact us about this property
Highlights
Estimated valueThis is the price Wahi expects this property to sell for.
The calculation is powered by our Instant Home Value Estimate, which uses current market and property price trends to estimate your home’s value with a 90% accuracy rate.Not available
Price/Sqft$395/sqft
Monthly cost
Open Calculator

Curious about what homes are selling for in this area?
Get a report on comparable homes with helpful insights and trends.
*Based on last 30 days
Description
Welcome To 19 Cullingtree Place, A Stunning Never-Lived-In 3-Storey Townhome Nestled In The HighlySought-After Ellis Lane Community Of Caledon. The Spacious Northampton ModelOffers 2,003 Sq. Ft. Of Thoughtfully Designed Living Space. The Main Level Features A Private BedroomWith A 4-Piece Ensuite Ideal For In-Laws Or Overnight Guests Along With Direct Access To The Double CarGarage. The Second Level Showcases A Combined Living And Dining Area, An Open-Concept Kitchen WithPeninsula And Breakfast Area, A Separate Family Room With Walkout To Balcony, And A Convenient 2-PieceBath. The Third Level Features A Generous Primary Suite With Walk-In Closet, 4-Piece Ensuite, And JulietBalcony, Alongside Two Additional Well-Appointed Bedrooms, A Main 4-Piece Bathroom, And A ConvenientLaundry Closet. Ideally Situated Near Schools, Parks, Dining, Shopping, And All The Best Amenities Of Caledon And Brampton, This Home Also Offers Quick Access To Major Highways, Making Commuting ToDowntown Toronto Or Pearson Airport A Breeze. Backing Onto Nature And Set In One Of Caledon's Most Desirable New Neighbourhoods, This Is A Rare Opportunity To Own A Stylish, Spacious, And Move-In Ready Townhome.
Property Details
Interior
Features
Main Floor
Br
3.3 x 2.94 Pc Ensuite
Exterior
Features
Parking
Garage spaces 2
Garage type Attached
Other parking spaces 0
Total parking spaces 2
Property History
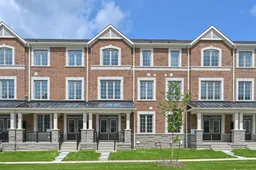 43
43