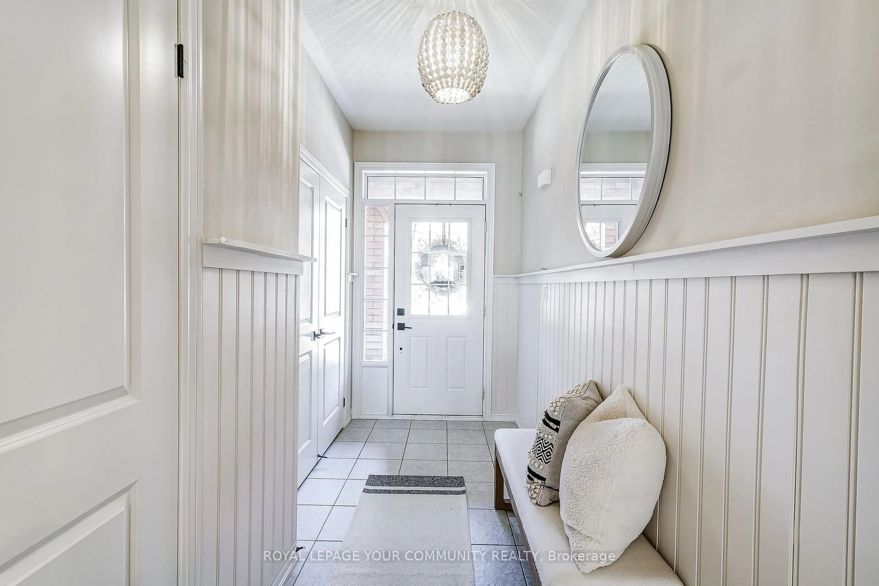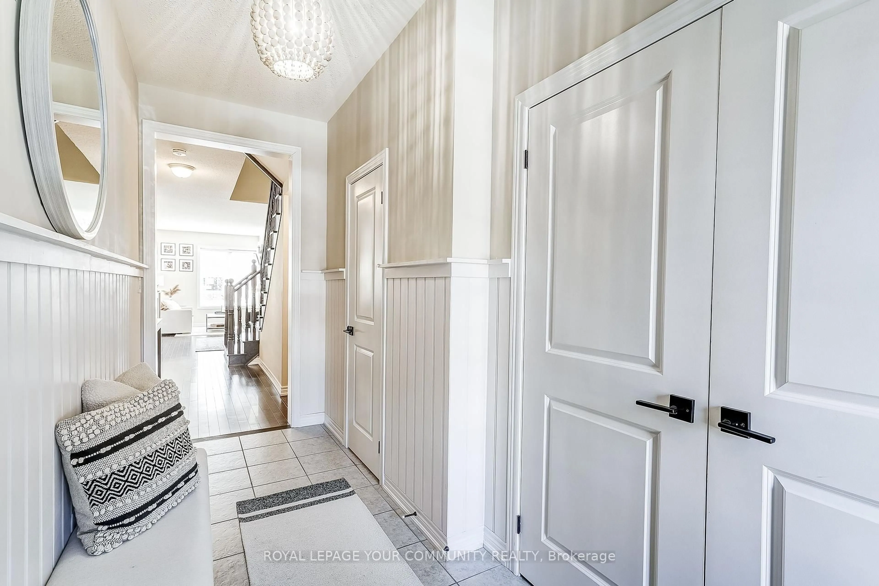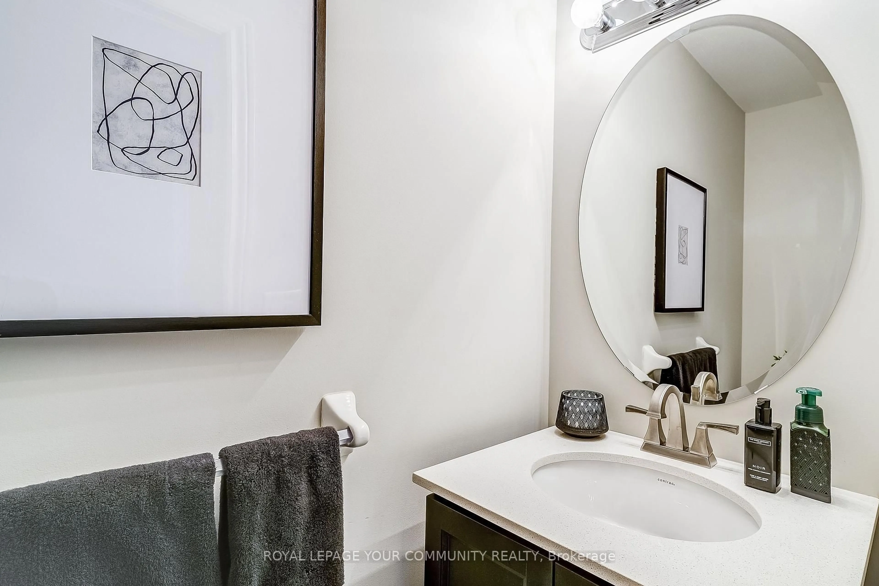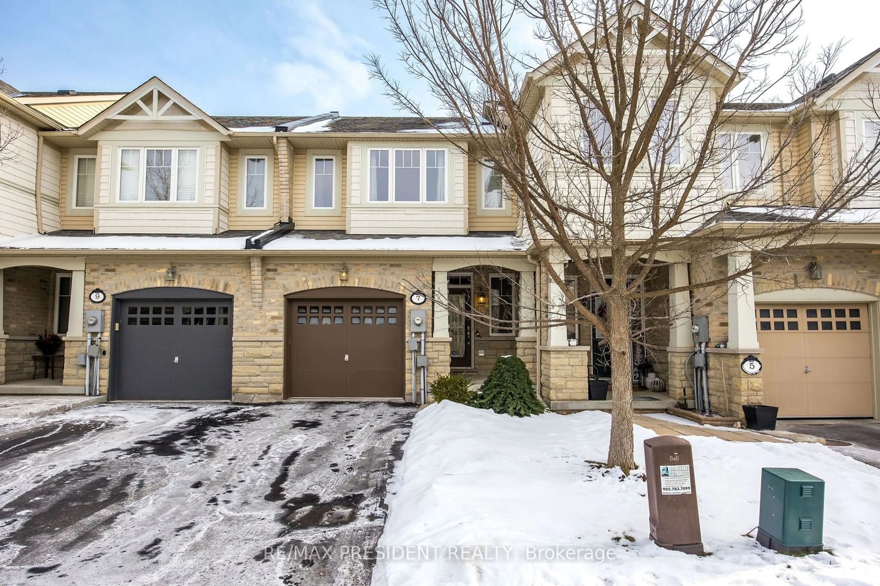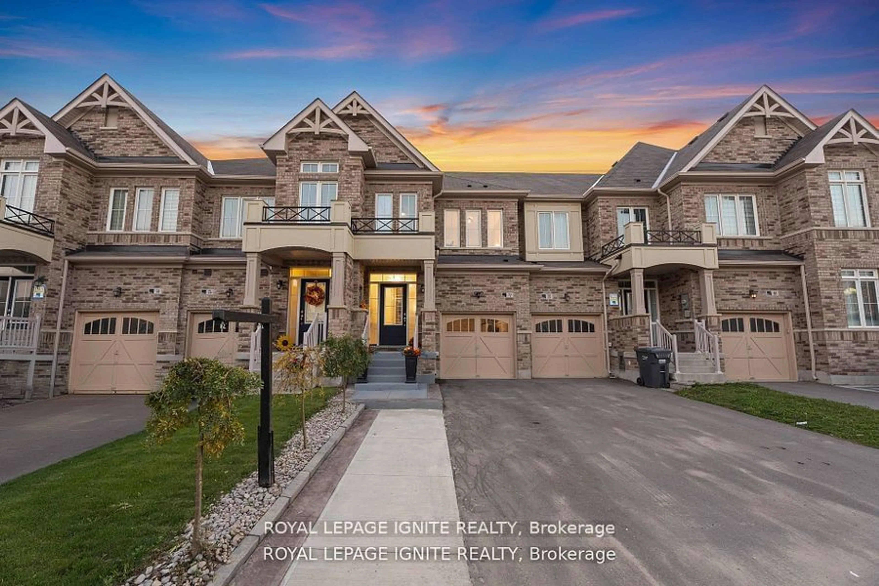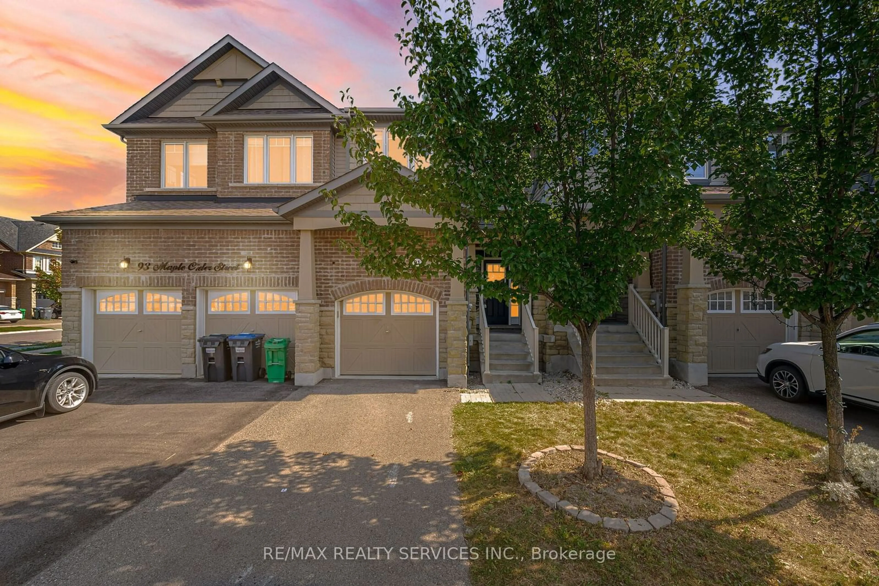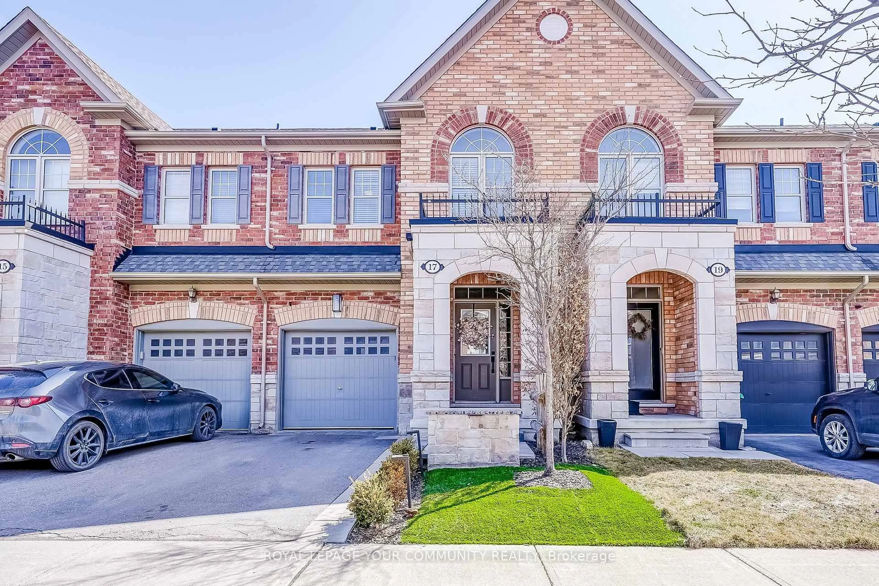
17 Morra Ave, Caledon, Ontario L7E 4K5
Contact us about this property
Highlights
Estimated ValueThis is the price Wahi expects this property to sell for.
The calculation is powered by our Instant Home Value Estimate, which uses current market and property price trends to estimate your home’s value with a 90% accuracy rate.Not available
Price/Sqft$755/sqft
Est. Mortgage$4,118/mo
Tax Amount (2024)$4,897/yr
Days On Market12 days
Description
Welcome to this Luxurious & Modern Freehold Townhouse in South Bolton Village! Experience upscale living in this stunning Townwood Home townhome, nestled in a safe and family-friendly neighbourhood. Designed for modern comfort, this energy-efficient home boasts a distinct exterior and a beautifully upgraded modern farmhouse interior. Step inside to 9-ft ceilings on the main level, a luxury kitchen with extended high-end cabinetry, granite countertops, a double sink, and robust hardwood flooring throughout. Every level features a custom stone fireplace, adding warmth and elegance to the space. The Modern Farmhouse-inspired primary suite showcases reclaimed wood beams, board and batten finishes, a spacious walk-in closet with custom organizers, a secondary closet, and a lavish 5-piece, spa like ensuite. Step outside to your professionally landscaped backyard oasis, complete with custom stonework, turf, pergola, and a built-in BBQ-perfect for outdoor entertaining. A true blend of luxury and functionality - don't miss this opportunity to make this exquisite, move in ready, home yours!
Upcoming Open House
Property Details
Interior
Features
Main Floor
Dining
5.63 x 2.7hardwood floor / Open Concept / Combined W/Living
Kitchen
6.61 x 2.56Ceramic Floor / Granite Counter / Stainless Steel Appl
Breakfast
6.61 x 2.56Ceramic Floor / W/O To Yard / Combined W/Kitchen
Living
5.63 x 2.7hardwood floor / Fireplace Insert / Large Window
Exterior
Features
Parking
Garage spaces 1
Garage type Attached
Other parking spaces 2
Total parking spaces 3
Property History
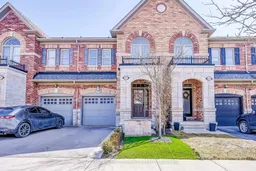 38
38Get up to 1% cashback when you buy your dream home with Wahi Cashback

A new way to buy a home that puts cash back in your pocket.
- Our in-house Realtors do more deals and bring that negotiating power into your corner
- We leverage technology to get you more insights, move faster and simplify the process
- Our digital business model means we pass the savings onto you, with up to 1% cashback on the purchase of your home
