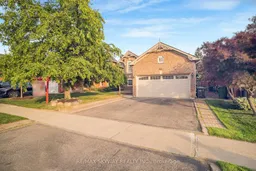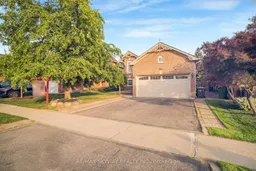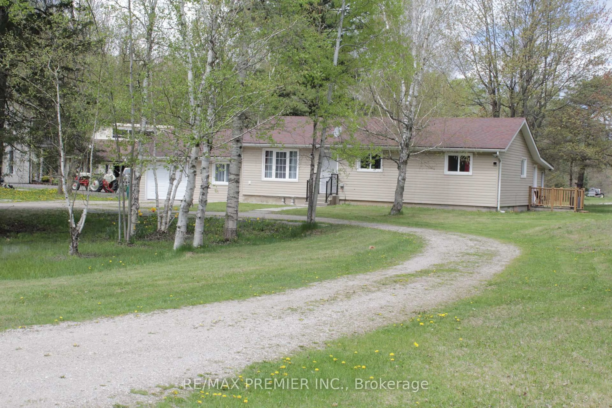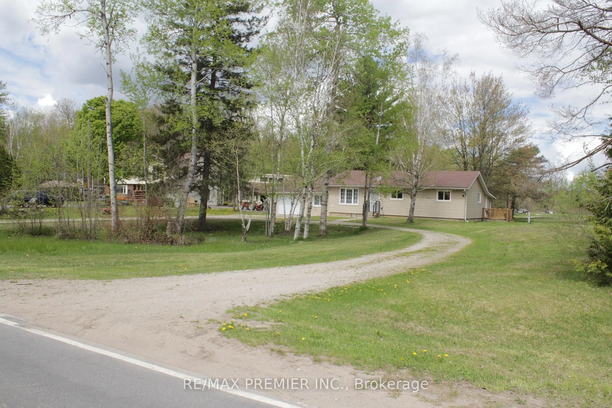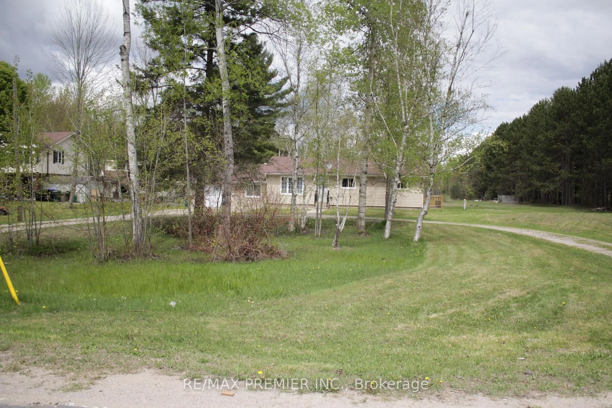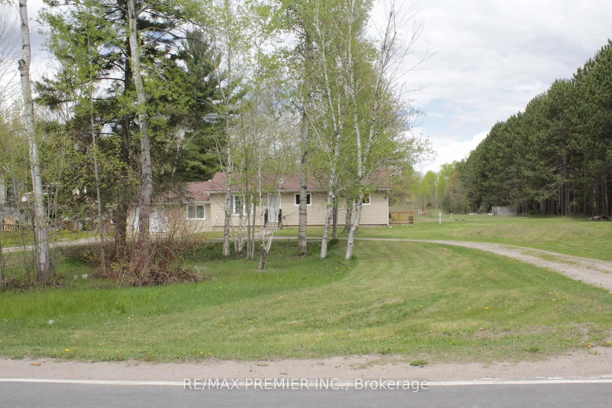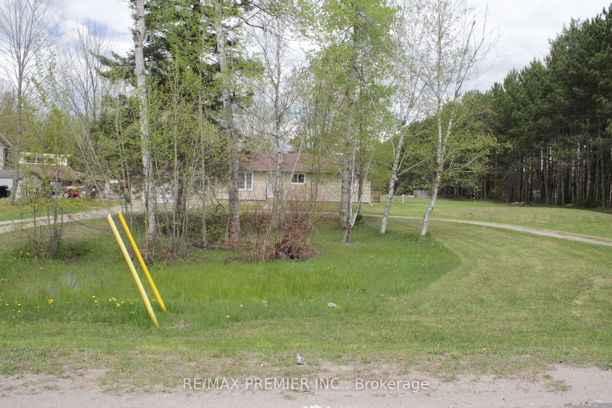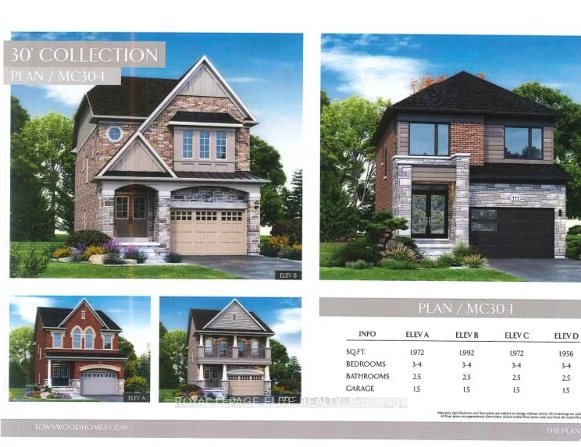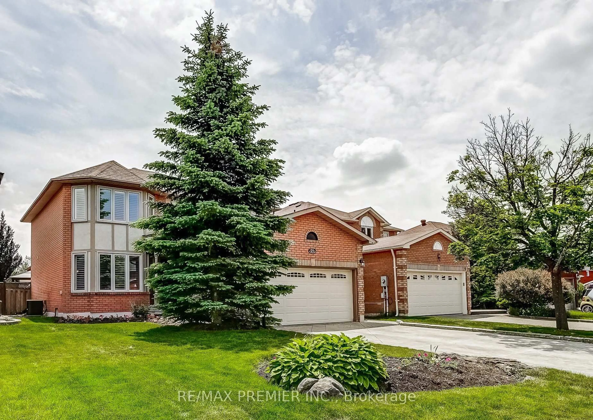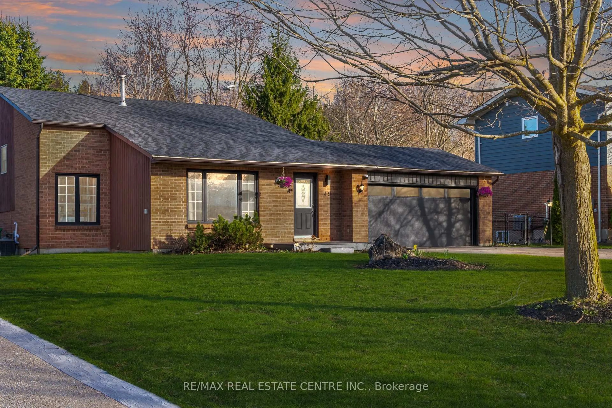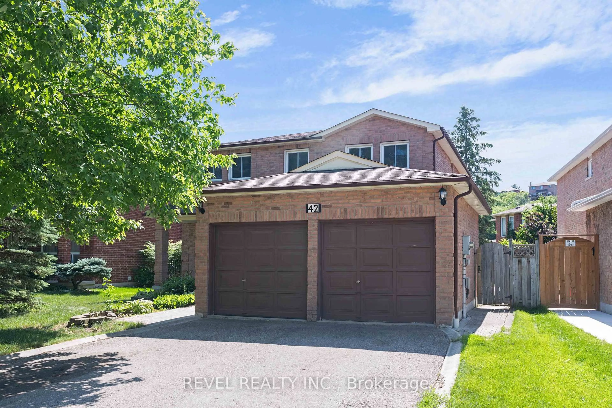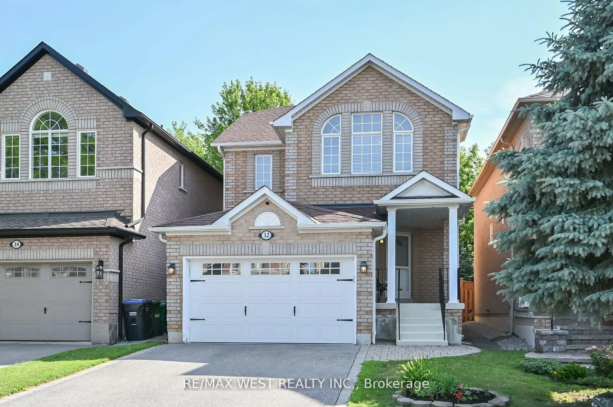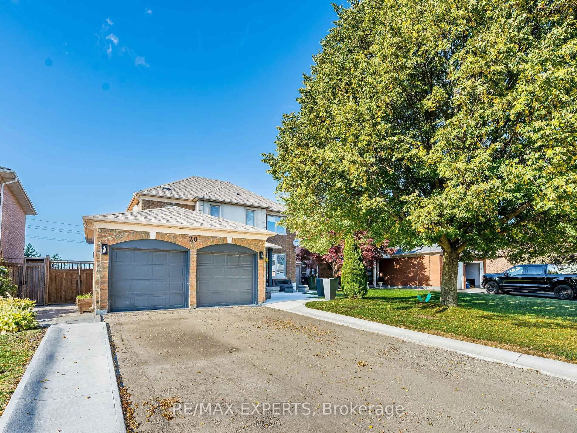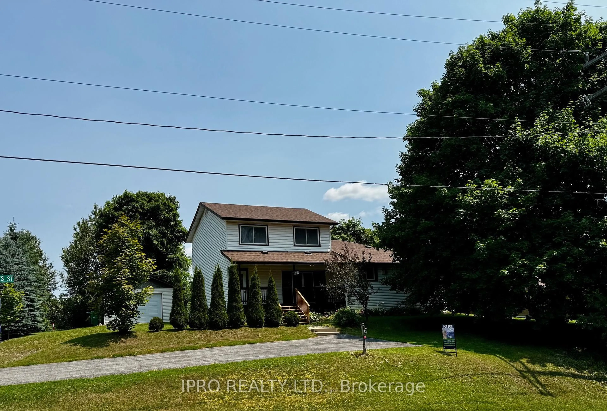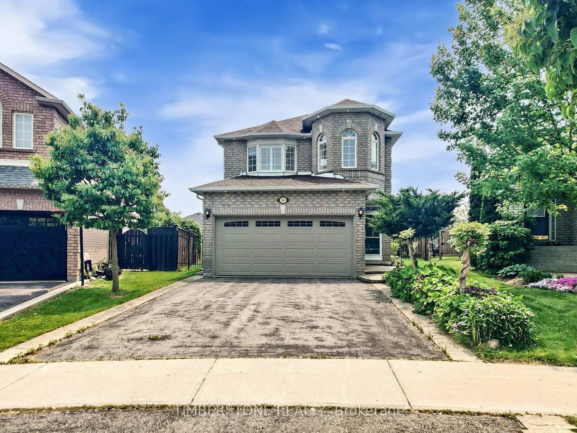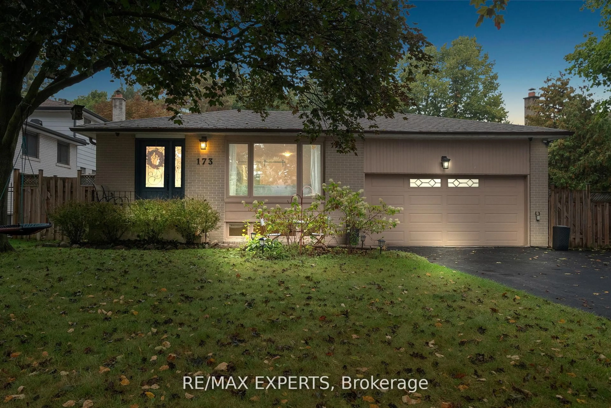164 Royal Valley Dr, Caledon, Ontario L7C 1B7
Contact us about this property
Highlights
Estimated valueThis is the price Wahi expects this property to sell for.
The calculation is powered by our Instant Home Value Estimate, which uses current market and property price trends to estimate your home’s value with a 90% accuracy rate.Not available
Price/Sqft$1,578/sqft
Monthly cost
Open Calculator
Description
Welcome home to this spacious and bright detached Bungaloft located in the highly sought-after Caledon Valleywood neighbourhood! Featuring the potential for an in-law suite or basement rental income with a separate entrance and large basement windows, this property is ideal for familes or investors. Highlights include a spacious eat-in kitchen, a double car garage, and an open-concept layout. Conveniently located close to Highway 410, libraries, parks, recreation centres, schools, shopping plazas, and more. Don't miss your chance to view this amazing property-it won't be on the market for long!
Property Details
Interior
Features
Main Floor
Dining
2.43 x 2.98hardwood floor / Formal Rm
Kitchen
2.44 x 3.16Ceramic Floor / B/I Dishwasher
Breakfast
2.43 x 2.04Ceramic Floor / Bow Window / O/Looks Frontyard
Primary
2.99 x 458.0hardwood floor / Cathedral Ceiling / Skylight
Exterior
Features
Parking
Garage spaces 2
Garage type Attached
Other parking spaces 2
Total parking spaces 4
Property History
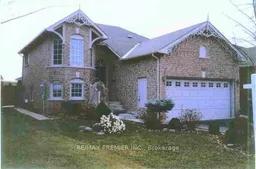
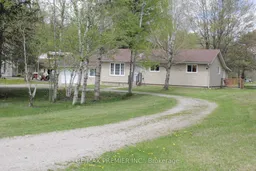 33
33