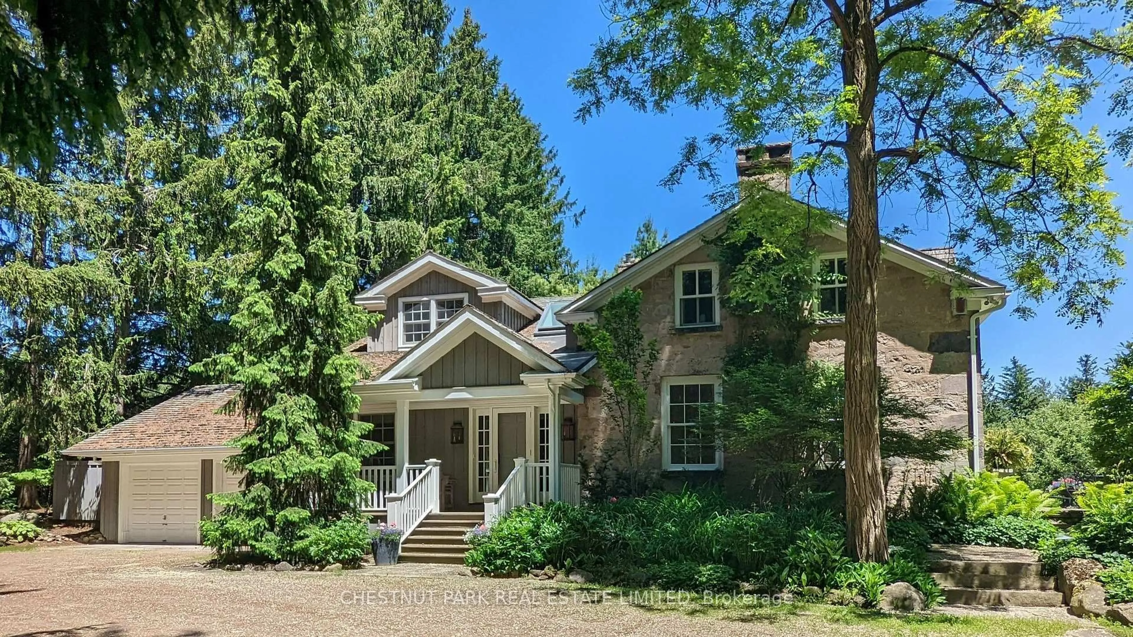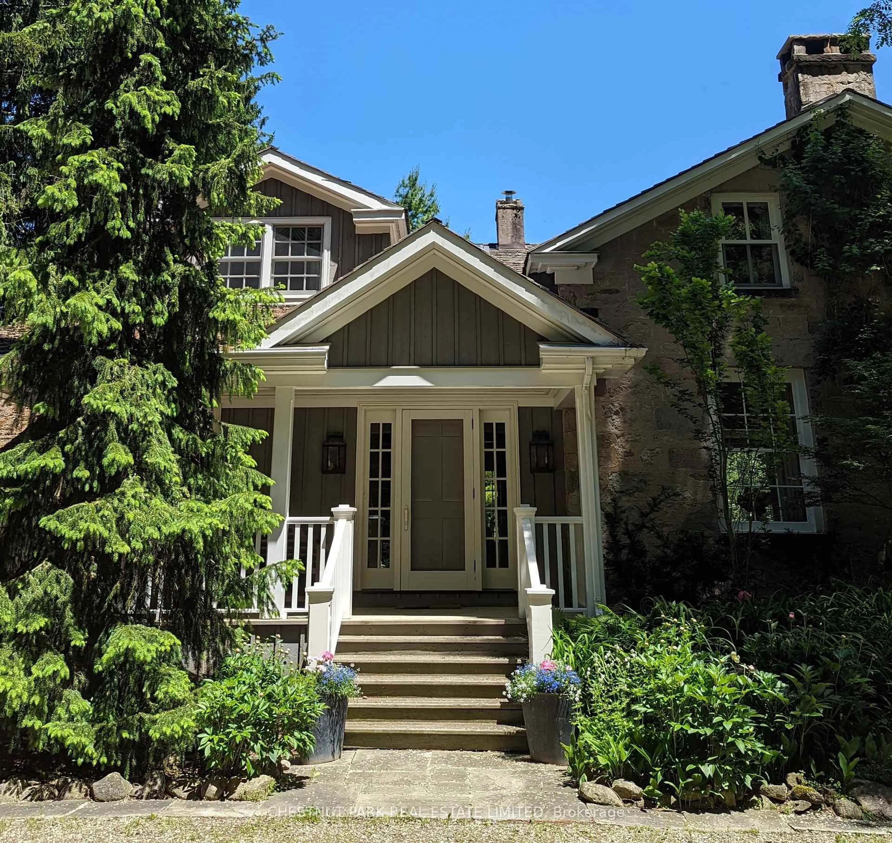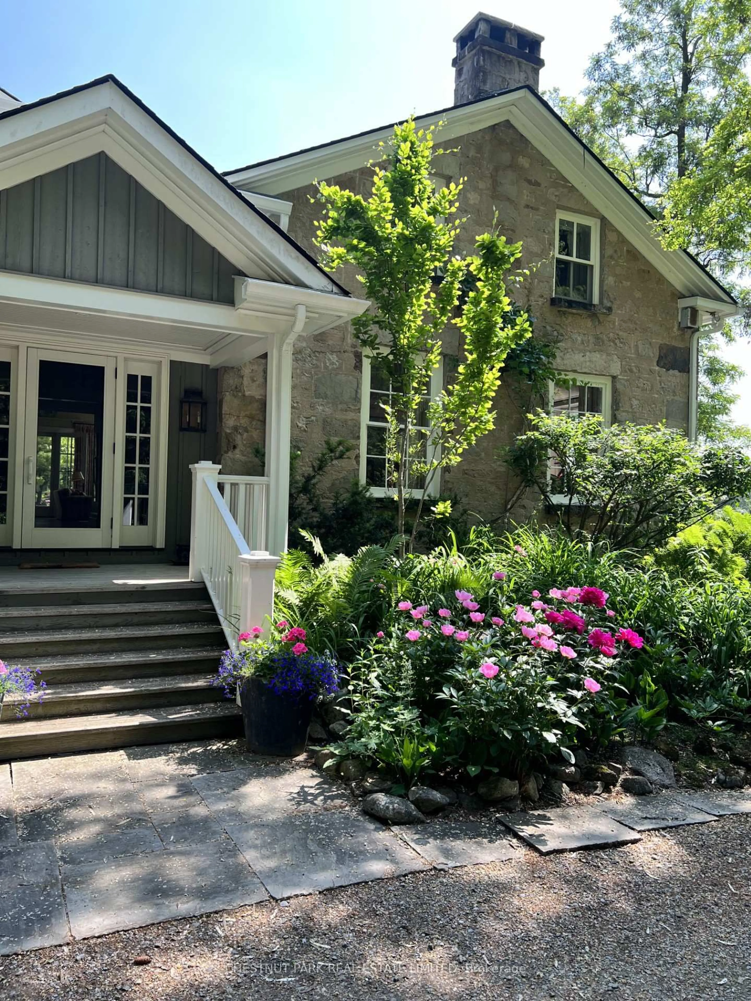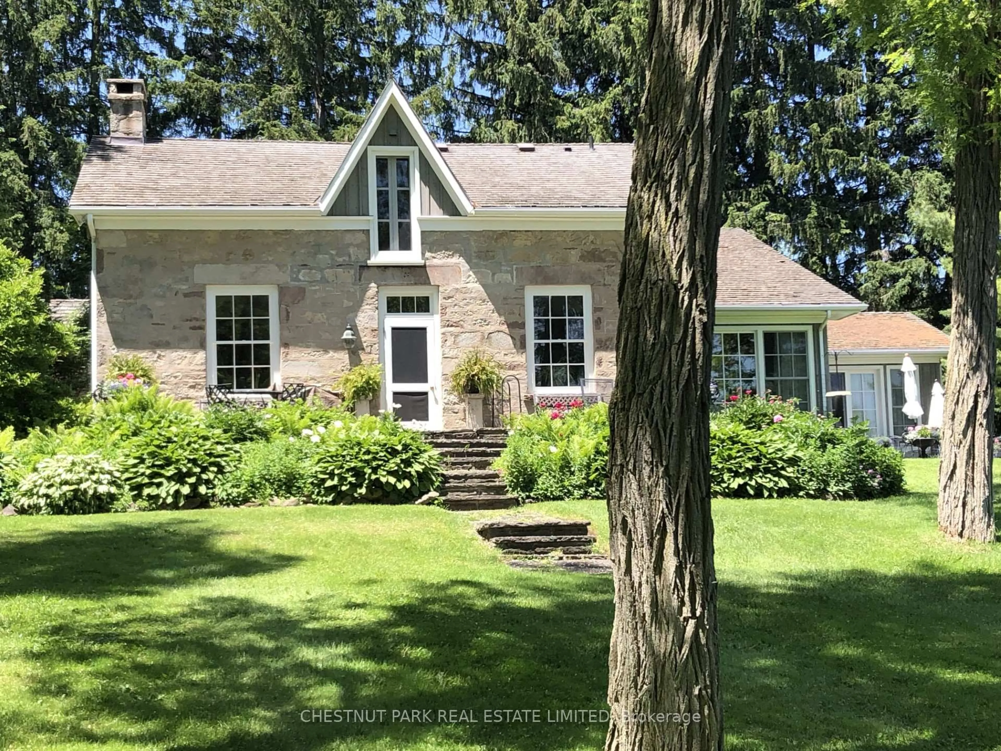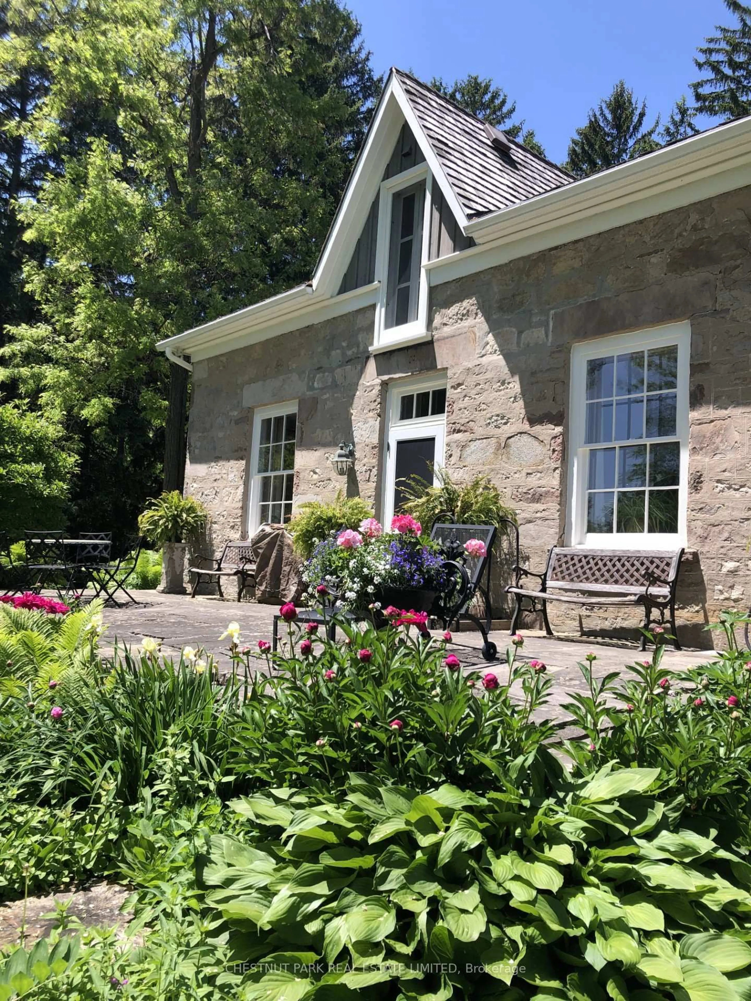16261 Shaws Creek Rd, Caledon, Ontario L7C 1V9
Contact us about this property
Highlights
Estimated ValueThis is the price Wahi expects this property to sell for.
The calculation is powered by our Instant Home Value Estimate, which uses current market and property price trends to estimate your home’s value with a 90% accuracy rate.Not available
Price/Sqft$959/sqft
Est. Mortgage$16,964/mo
Tax Amount (2025)$18,306/yr
Days On Market18 days
Description
Set well back from the road, this elegant stone home is nestled in complete privacy. Crafted with timeless materials, and attention to detail, it blends classic character with comfortable living. The spacious layout features a main-floor primary suite, an inviting eat-in kitchen/great room, a large walk-in pantry, and an attached 2-car garage. Upstairs, you'll find three additional bedrooms, each with its own private ensuite - five bathrooms in total. Designed with entertaining in mind, the home offers generous, light-filled spaces, multiple walk-outs to flagstone patios, and floor-to-ceiling windows framing views of rolling lawns, a serene spring-fed pond with mature koi, and beautifully planned perennial gardens. Explore moss-lined walking trails throughout the property, or unwind by the pool with cabana just a short stroll from the house. The beautiful gardens have evolved over many years to showcase the charm of this property through all the seasons. Less than an hour to the city. Golf, skiing, dining within minutes. It's the perfect place for the country life experience.
Property Details
Interior
Features
Main Floor
Living
6.83 x 4.01Fireplace / O/Looks Dining / hardwood floor
Dining
5.61 x 5.13Walk-Out / O/Looks Living / hardwood floor
Kitchen
4.42 x 6.53Centre Island / Eat-In Kitchen / Walk-Out
Sitting
3.53 x 4.67Combined W/Kitchen / Walk-Out / hardwood floor
Exterior
Features
Parking
Garage spaces 2
Garage type Attached
Other parking spaces 8
Total parking spaces 10
Property History
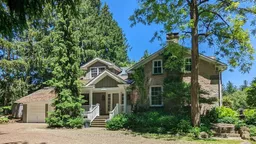 37
37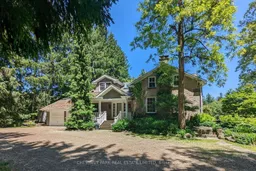
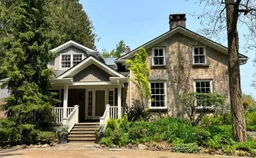
Get up to 1% cashback when you buy your dream home with Wahi Cashback

A new way to buy a home that puts cash back in your pocket.
- Our in-house Realtors do more deals and bring that negotiating power into your corner
- We leverage technology to get you more insights, move faster and simplify the process
- Our digital business model means we pass the savings onto you, with up to 1% cashback on the purchase of your home
