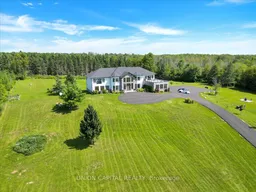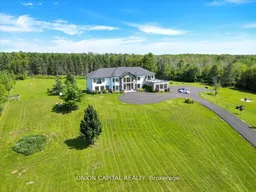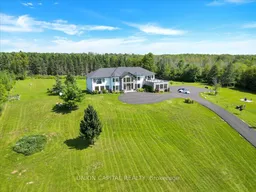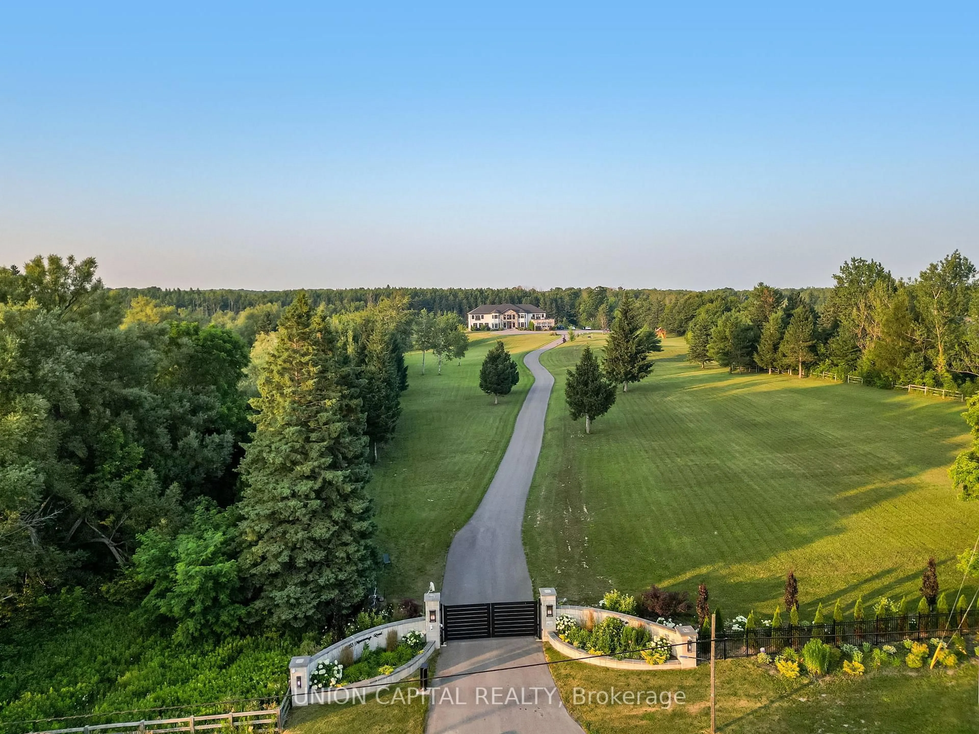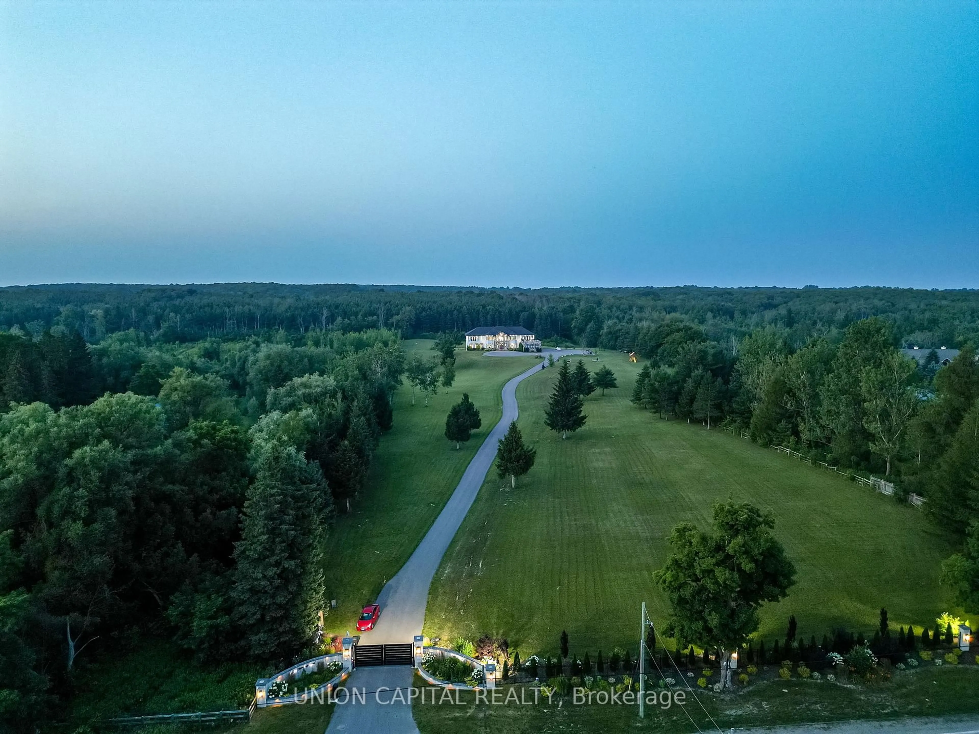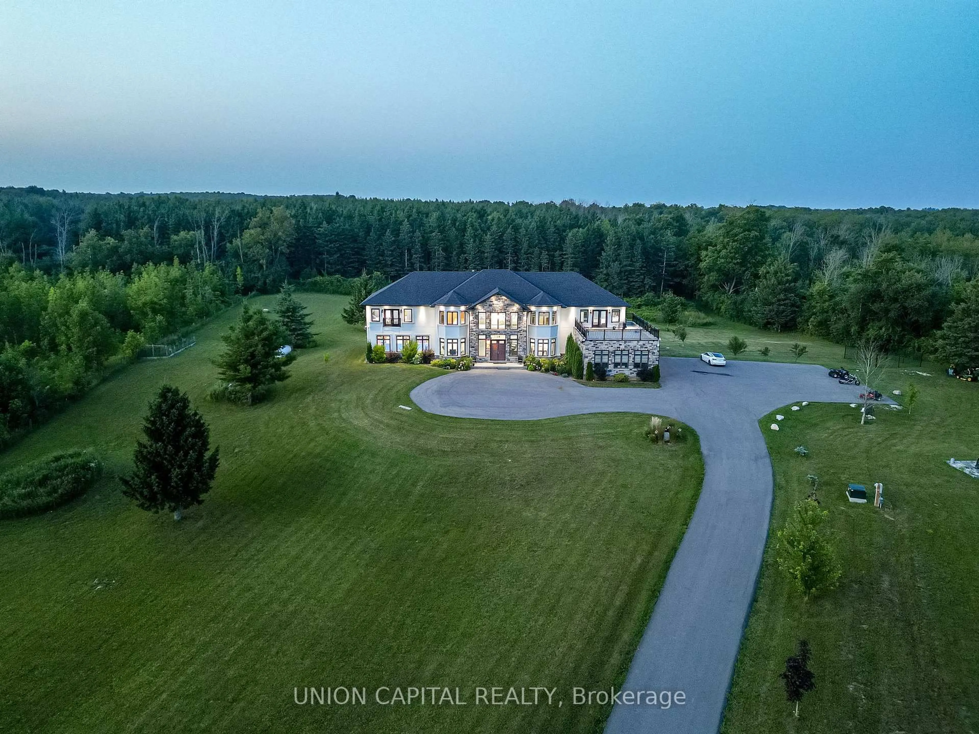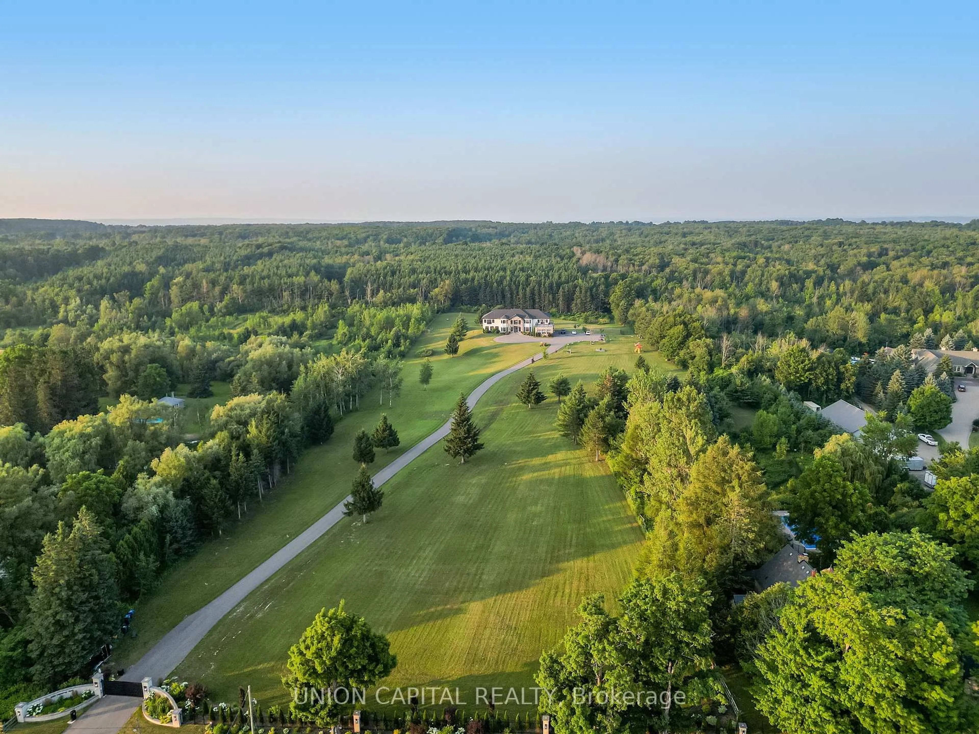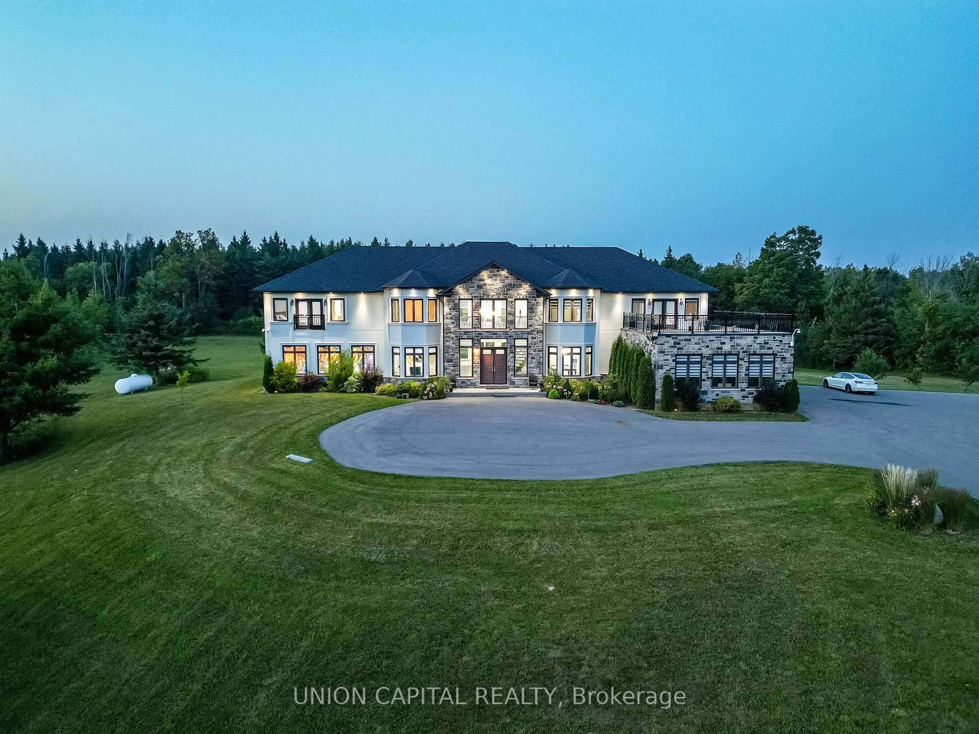16033 Mississauga Rd, Caledon, Ontario L7C 1X8
Contact us about this property
Highlights
Estimated valueThis is the price Wahi expects this property to sell for.
The calculation is powered by our Instant Home Value Estimate, which uses current market and property price trends to estimate your home’s value with a 90% accuracy rate.Not available
Price/Sqft$580/sqft
Monthly cost
Open Calculator

Curious about what homes are selling for in this area?
Get a report on comparable homes with helpful insights and trends.
*Based on last 30 days
Description
Experience the pinnacle of luxury living in this one-of-a-kind custom-built estate, nestled on a sprawling 45-acre private oasis in the heart of Caledon. Designed for the most discerning buyer, this masterpiece blends timeless elegance with modern sophistication and boasts unparalleled craftsmanship and attention to detail throughout.From the moment you enter the grand gates and drive along your private road, you're greeted by soaring ceilings, oversized windows, and rich natural light that highlight the estates luxurious finishes, custom millwork, and designer lighting.The open-concept gourmet kitchen is a chefs dream, featuring top-of-the-line appliances, an oversized island, full prep kitchen, and seamless flow into the elegant dining and living spaces perfect for entertaining on any scale. Use the elevator to retreat to one of the two opulent primary suites, complete with a spa-inspired ensuite, walk-in closets, and serene views of the rolling landscape. Each additional bedroom is generously sized offering comfort and privacy for large families and guests.What truly sets this estate apart is the private indoor basketball court- a rare and spectacular amenity that elevates this home into a league of its own. Whether you're hosting family fun or professional training, this court offers year-round enjoyment.Outside, the expansive grounds offer endless possibilities: walking trails, equestrian use, hobby farming, or future development potential, all just minutes from urban conveniences and under an hour to downtown Toronto.This is more than a home, it's a lifestyle destination. A rare opportunity to own one of Caledons most remarkable estate properties!
Property Details
Interior
Features
Main Floor
Dining
3.96 x 4.6Pot Lights / hardwood floor / Open Concept
Living
3.96 x 5.45Fireplace / Large Window / W/O To Deck
Kitchen
4.8 x 5.18B/I Appliances / Eat-In Kitchen / Combined W/Kitchen
Great Rm
5.94 x 5.94Pot Lights / Bay Window / Open Concept
Exterior
Features
Parking
Garage spaces 4
Garage type Attached
Other parking spaces 21
Total parking spaces 25
Property History
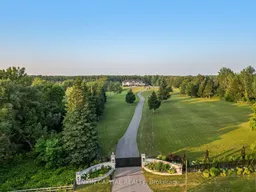 50
50