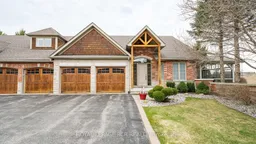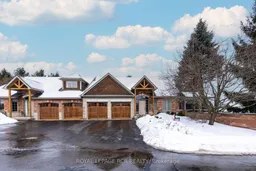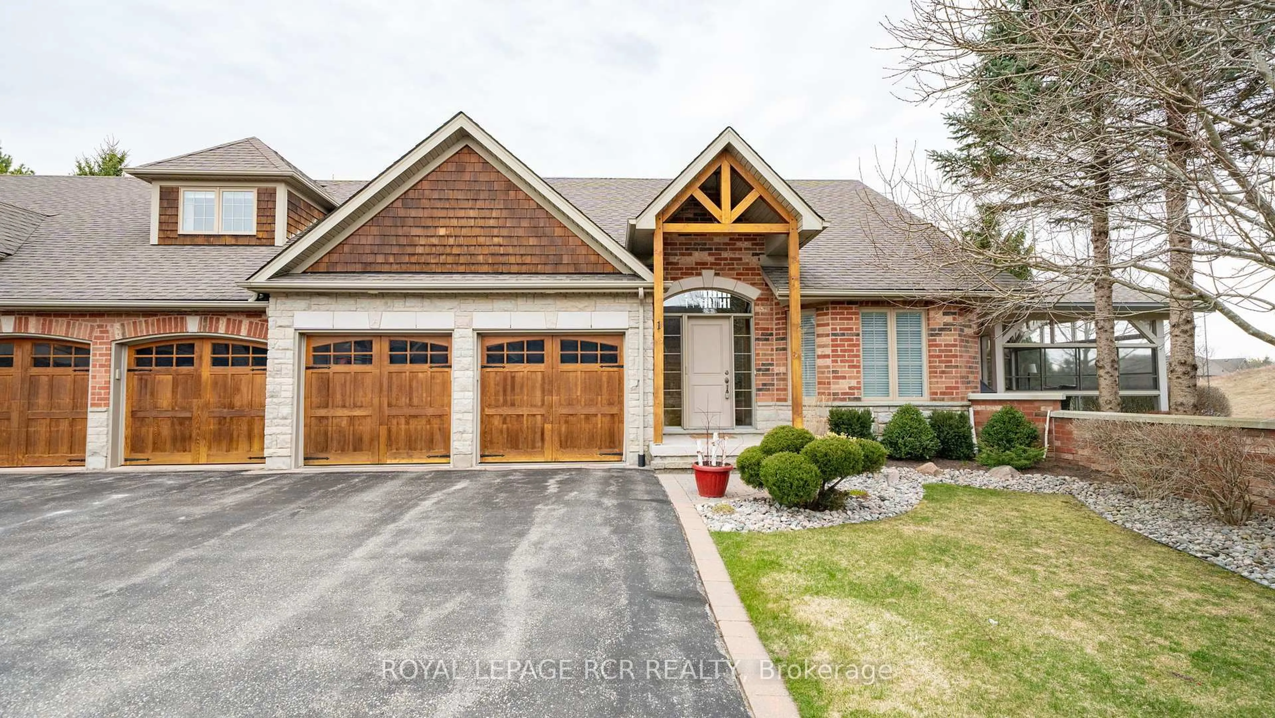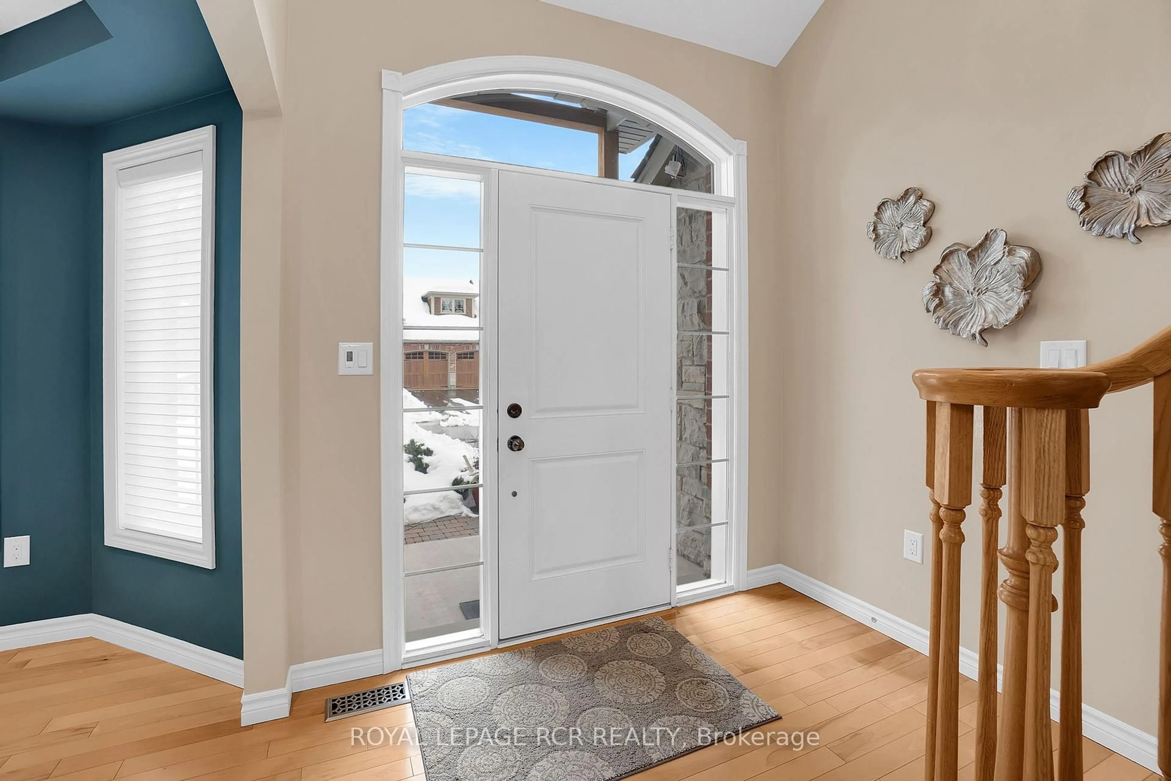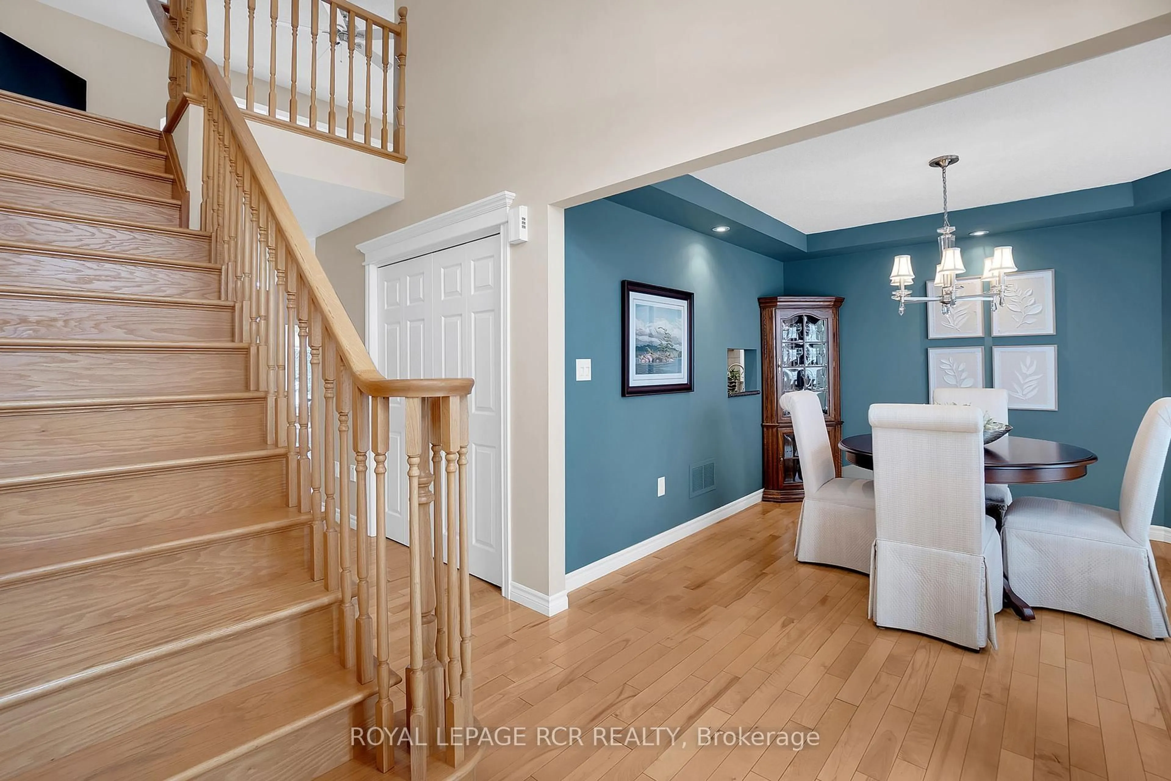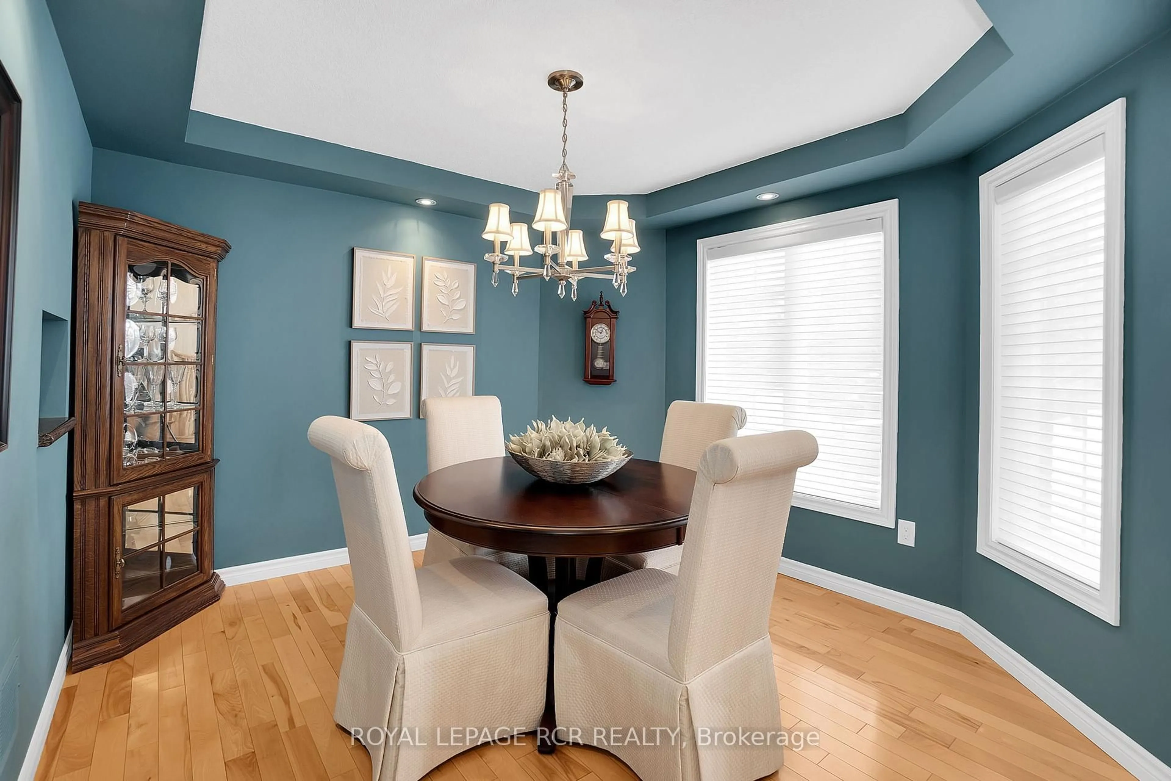16 Zimmerman Dr #1, Caledon, Ontario L7E 4C2
Contact us about this property
Highlights
Estimated valueThis is the price Wahi expects this property to sell for.
The calculation is powered by our Instant Home Value Estimate, which uses current market and property price trends to estimate your home’s value with a 90% accuracy rate.Not available
Price/Sqft$590/sqft
Monthly cost
Open Calculator

Curious about what homes are selling for in this area?
Get a report on comparable homes with helpful insights and trends.
*Based on last 30 days
Description
Nestled in the charming village of Palgrave in Caledon, Legacy Pines feels like your own private community, offering the best of semi-rural convenience. These beautifully crafted luxury condominium villas are tailor-made for easy living, active adult lifestyles. From the moment you arrive, you'll be welcomed by attractive curb appeal, mature trees & a striking covered front porch. Step inside, you'll immediately sense the elegance refinement of this home. The formal dining room is just right for hosting intimate dinner parties, complete with a handy kitchen pass-through window. Continue on to the open-concept living area, where the grand living room, with its fireplace, vaulted ceiling, lovely views, is sure to wow you. The main level flows seamlessly, blending relaxed comfort with timeless elegance. The modern kitchen featuring granite countertops & abundant cabinetry is a culinary delight, perfect for preparing your favourite meals while chatting with guests at the central island bar or in the dining area. Whether you choose to dine indoors or step out into the private, sun-filled sunroom that opens to the yard, this three-season space is sure to become a favourite retreat. Also found on the main level is the primary bedroom, complete with a walk-in closet, a spa-inspired 4-piece ensuite, walk-out access to the yard. A convenient laundry room leading to the two-car garage & a 2-piece guest washroom rounds out this level. Upstairs, unwind in the cozy great room overlooking lovely surroundings, and find a second bedroom with a 3-piece bathroom. The finished lower level offers even more space, including a third bedroom, a recreation/family room with fireplace, another 3-piece bathroom, utility & storage rooms & so much more! Moreover, this gated community includes a delightful 9hole golf course, clubhouse, fitness centre tennis courts. Framed by stunning vistas, scenic walking trails, natural ravines, treelined homes, Legacy Pines truly feels like a leisure paradise.
Property Details
Interior
Features
Main Floor
Living
4.84 x 4.0hardwood floor / Fireplace / Vaulted Ceiling
Breakfast
3.41 x 2.43hardwood floor / Open Concept / Walk-Out
Kitchen
4.02 x 3.34Tile Floor / Breakfast Bar / Granite Counter
Laundry
4.23 x 1.84Tile Floor / Closet / Access To Garage
Exterior
Parking
Garage spaces 2
Garage type Built-In
Other parking spaces 2
Total parking spaces 4
Condo Details
Amenities
Party/Meeting Room, Tennis Court, Bbqs Allowed
Inclusions
Property History
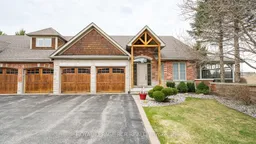 49
49