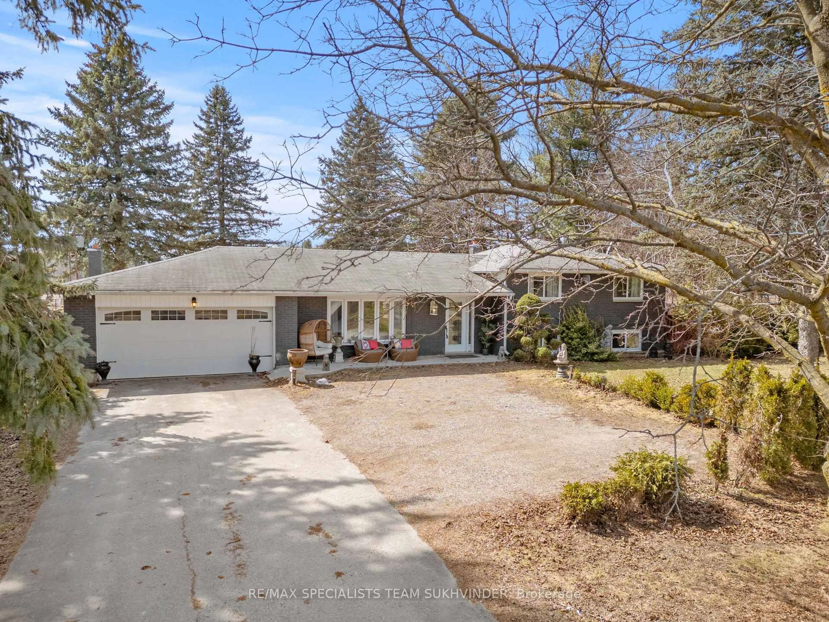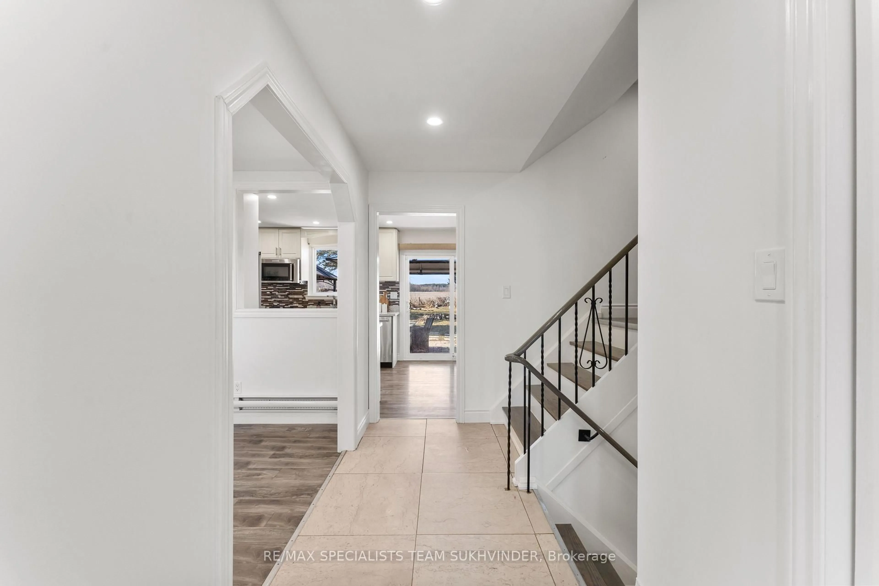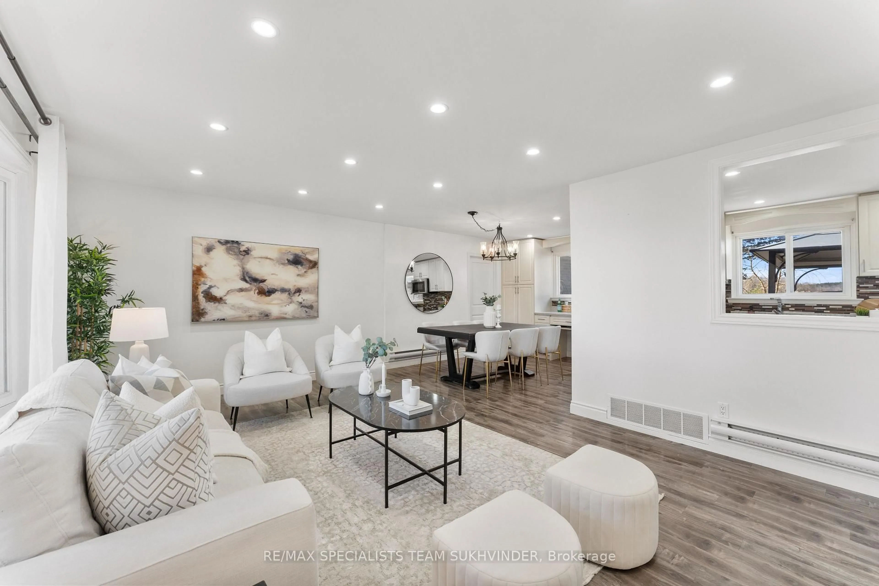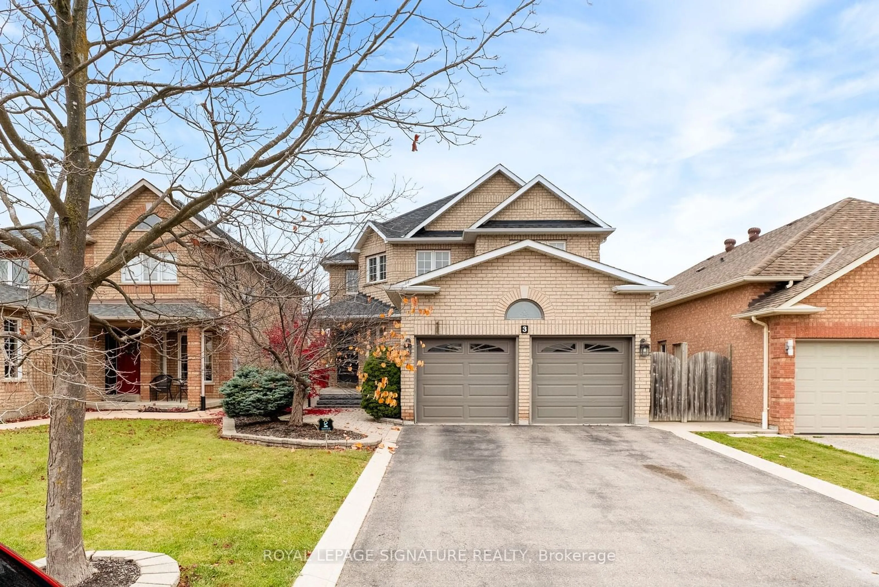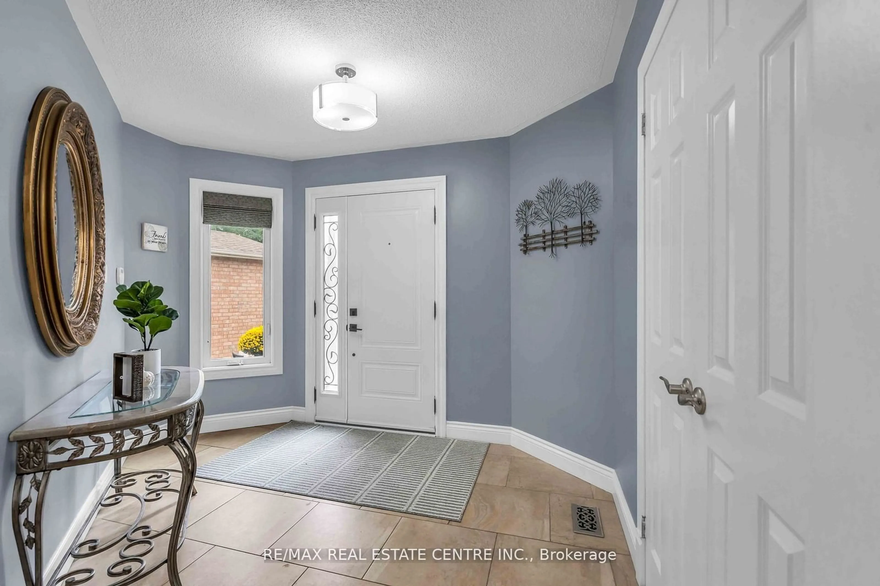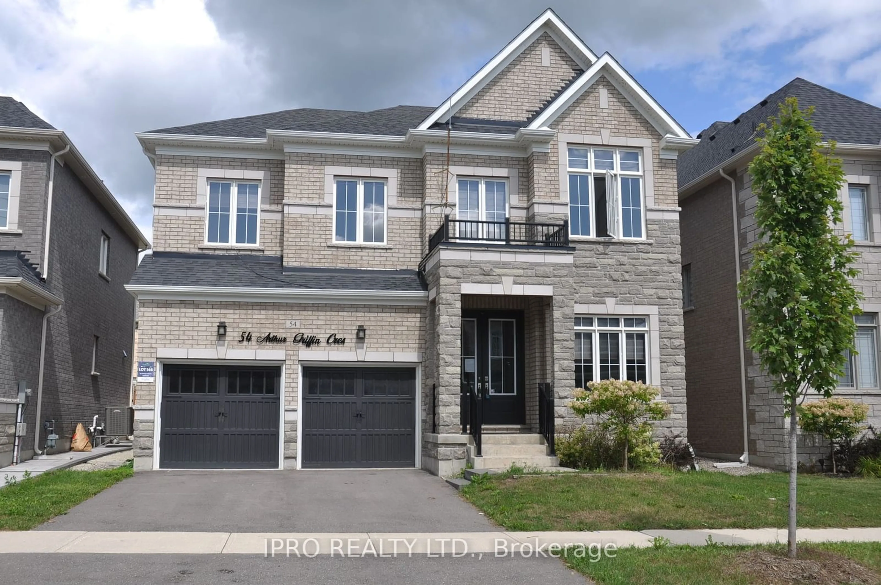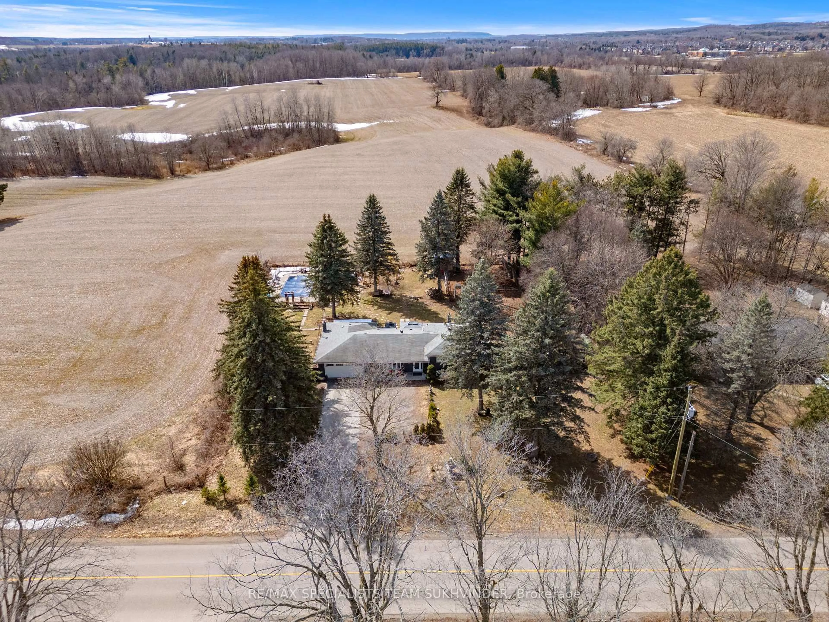
15768 Centreville Creek Rd, Caledon, Ontario L7C 3B3
Contact us about this property
Highlights
Estimated ValueThis is the price Wahi expects this property to sell for.
The calculation is powered by our Instant Home Value Estimate, which uses current market and property price trends to estimate your home’s value with a 90% accuracy rate.Not available
Price/Sqft$874/sqft
Est. Mortgage$6,438/mo
Tax Amount (2025)$3,153/yr
Days On Market28 days
Description
Your search ends here! This stunning turnkey country home is nestled on a sprawling 150 x 200 lot, offering the perfect blend of comfort, style, and outdoor space. Move in and start enjoying all the features this exceptional property has to offer. Inside, you'll find a spacious and thoughtfully designed 3-bedroom home with an open-concept layout that seamlessly connects the living, dining, and kitchen areas. The modern kitchen is a chefs dream, featuring elegant quartz countertops, ample cabinetry, and stylish finishes. The contemporary flooring throughout adds to the home's sleek appeal, while the cozy wood-burning fireplace in the living room creates a warm and inviting ambiance ideal for relaxing or entertaining in style. The expansive basement, flooded with natural light from its high windows, provides incredible versatility. Whether you need a spacious rec room, a home gym, or an additional bedroom, this space adapts to your needs. The basement is complete with a beautifully finished 4-piece washroom, making it a perfect retreat for guests or extended family. Step outside to your private backyard oasis, where endless relaxation and entertainment opportunities await. Take a dip in the heated saltwater in-ground pool, unwind on multiple patios, or simply soak in the beauty of your vast outdoor space. This home truly offers the best of country living with modern comforts. Don't miss your chance to make it yours!
Property Details
Interior
Features
Main Floor
Kitchen
7.09 x 3.05Granite Counter / Backsplash / Combined W/Dining
Dining
3.07 x 3.05Laminate / Pot Lights / Combined W/Kitchen
Living
5.55 x 4.3Laminate / Pot Lights / Combined W/Dining
Family
6.0 x 3.95Laminate / Fireplace / Pot Lights
Exterior
Features
Parking
Garage spaces 2
Garage type Attached
Other parking spaces 10
Total parking spaces 12
Property History
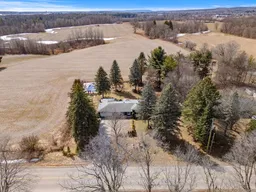 28
28Get up to 1% cashback when you buy your dream home with Wahi Cashback

A new way to buy a home that puts cash back in your pocket.
- Our in-house Realtors do more deals and bring that negotiating power into your corner
- We leverage technology to get you more insights, move faster and simplify the process
- Our digital business model means we pass the savings onto you, with up to 1% cashback on the purchase of your home
