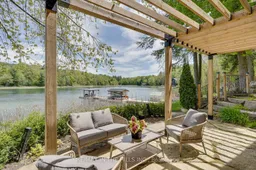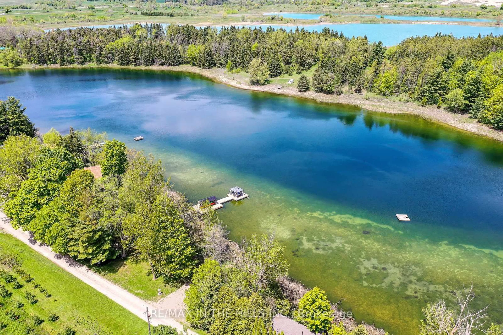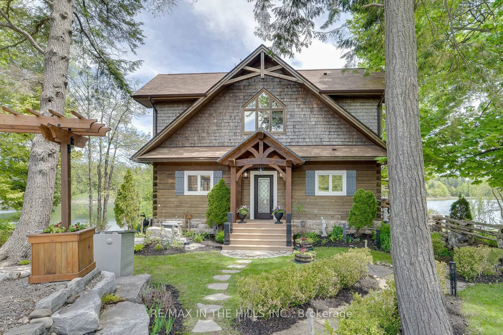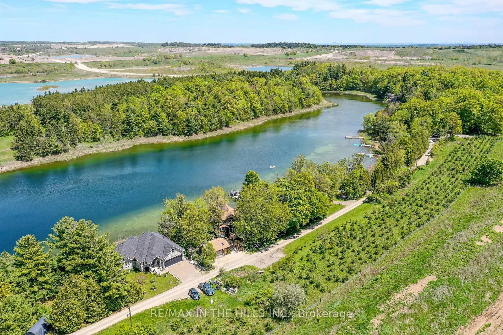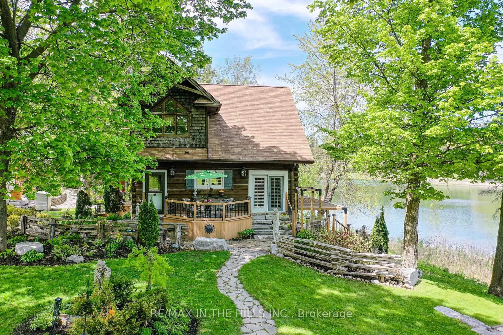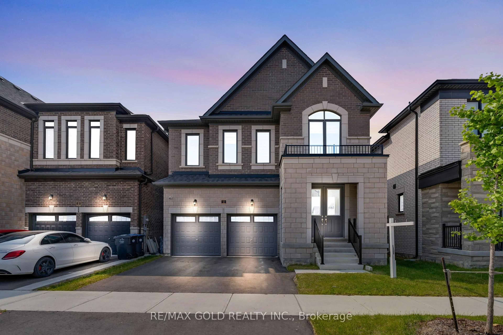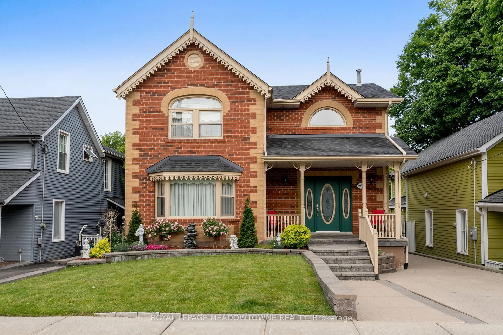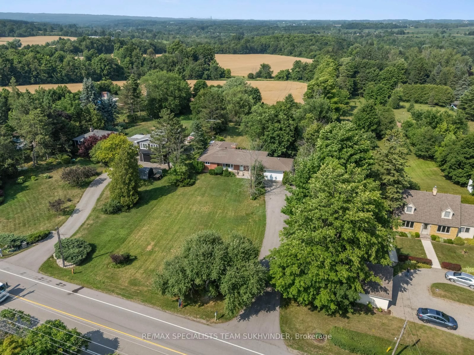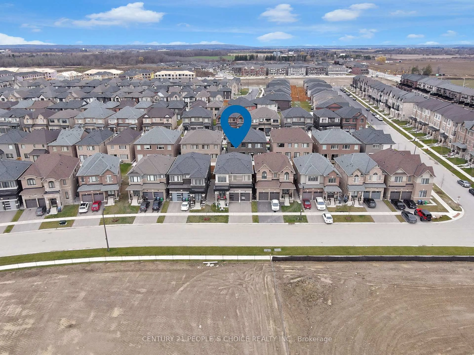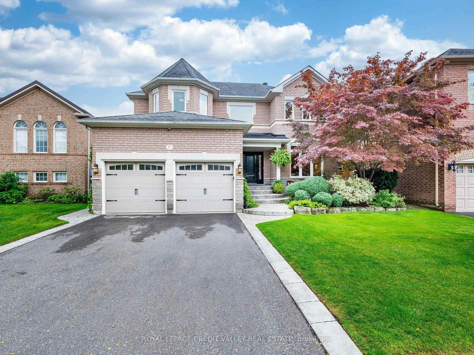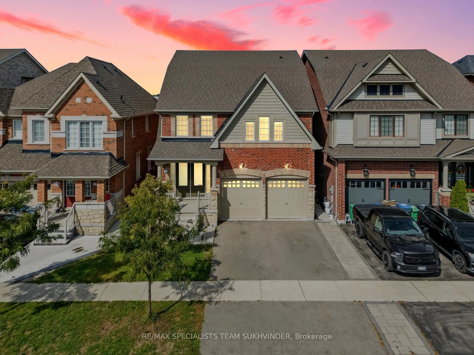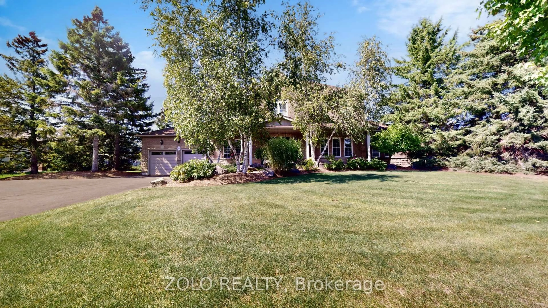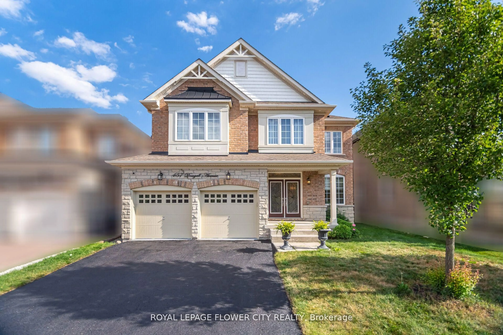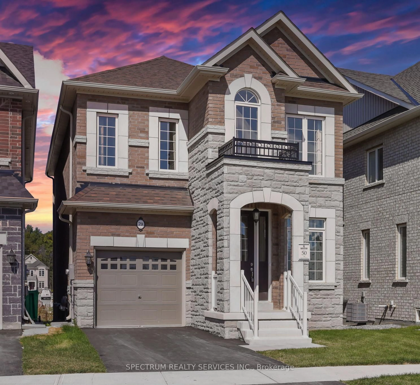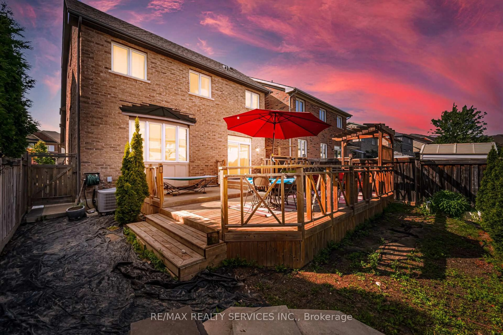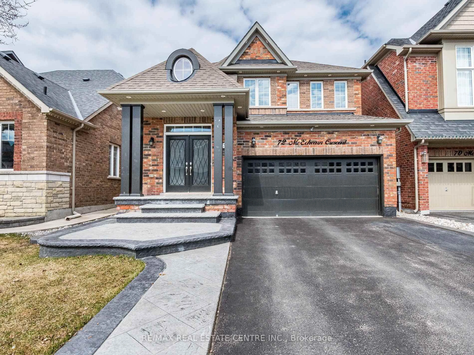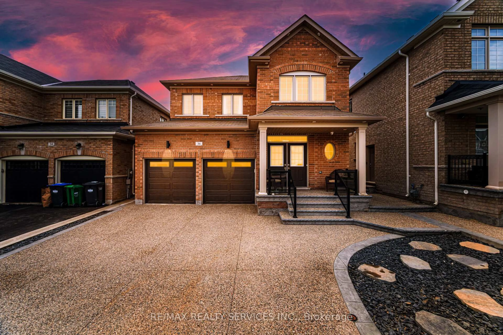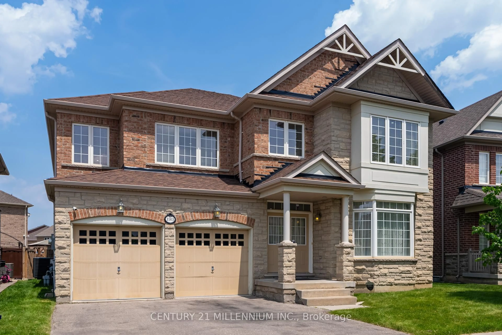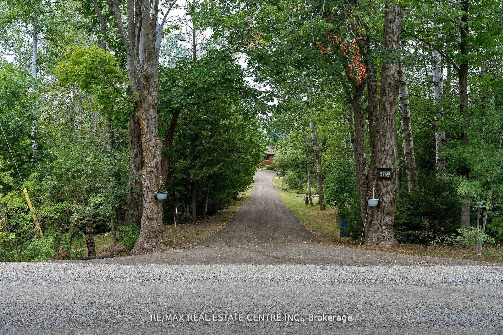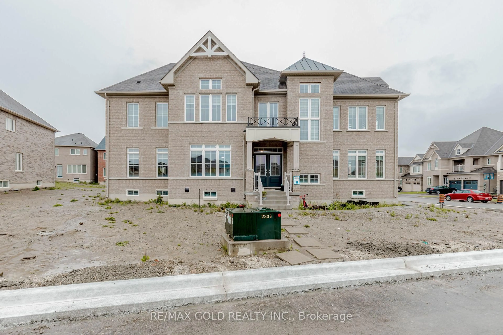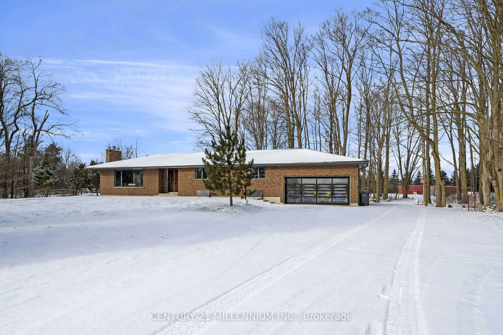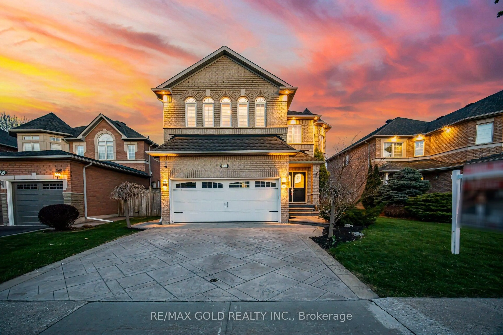143 Green Lake Rd #143, Caledon, Ontario L7K 0S4
Contact us about this property
Highlights
Estimated valueThis is the price Wahi expects this property to sell for.
The calculation is powered by our Instant Home Value Estimate, which uses current market and property price trends to estimate your home’s value with a 90% accuracy rate.Not available
Price/Sqft$1,137/sqft
Monthly cost
Open Calculator

Curious about what homes are selling for in this area?
Get a report on comparable homes with helpful insights and trends.
*Based on last 30 days
Description
Over 300 feet of shoreline, 45 minutes to Downtown Toronto, a year round executive escape lifestyle, minutes to the TPC Toronto Osprey golf club home of the Canadian Open, as well as the Pulpit Golf Club & Caledon Ski club. Green Lake is a private & exclusive community set around a 60 ft deep spring fed lake, stocked with trout & bass, perfect for quiet paddling, breathtaking moonlit dips & waterside dinners that you wish will never end. A modern log home set on a beautiful 2.36 acre lot complete with a detached heated & insulated garage/shop as well as a guest log Bunkie with full foundation & 3 pc bath. Flagstone walkways twist through immaculate gardens offering plenty of spots for quiet contemplation. Gorgeous lake views from the walkout basement to an outdoor kitchen & access to the sand beach & dock with gazebo. An open concept interior with a bedroom on all three levels creates private areas for guests & a great layout for entertaining. This package has all the elements to be a lasting family legacy for generations! If you've ever said the words I wish I had known about this before! then here is your chance to make a once in a life time opportunity a reality! No gas powered watercrafts or no short term rentals (AirB&B) allowed.
Property Details
Interior
Features
Main Floor
Dining
2.74 x 3.05Ceramic Floor / W/O To Deck / Vaulted Ceiling
Kitchen
3.28 x 3.7Ceramic Floor / Granite Counter / Pot Lights
2nd Br
3.16 x 4.03hardwood floor / Semi Ensuite / California Shutters
Living
4.47 x 6.85hardwood floor / Vaulted Ceiling / Beamed
Exterior
Features
Parking
Garage spaces 1.5
Garage type Detached
Other parking spaces 4
Total parking spaces 5
Property History
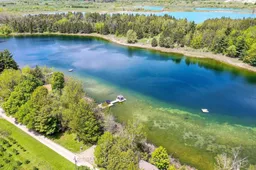 50
50