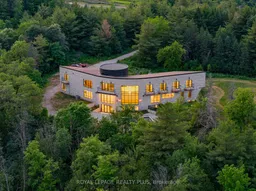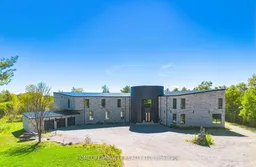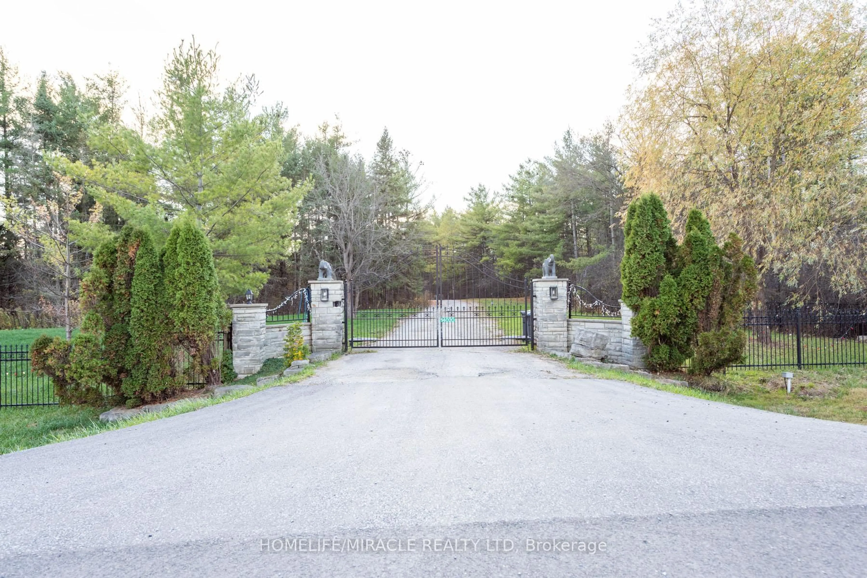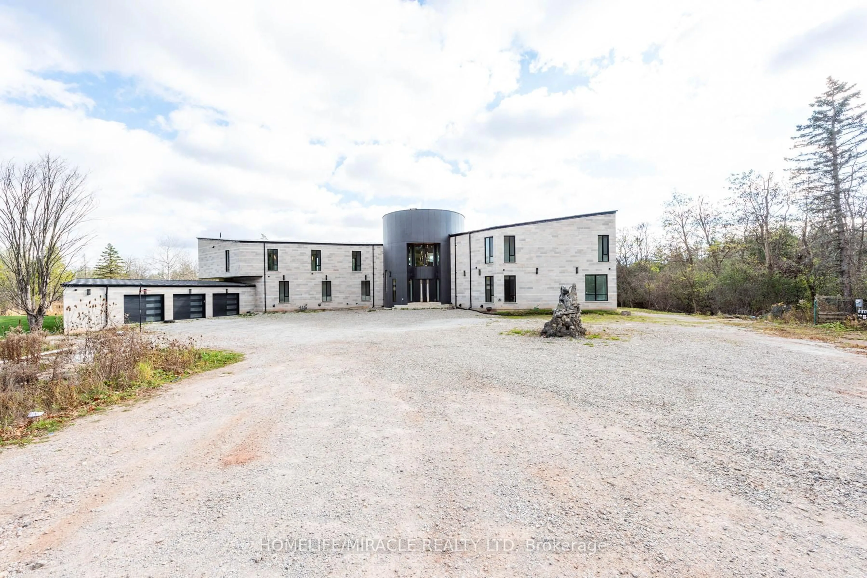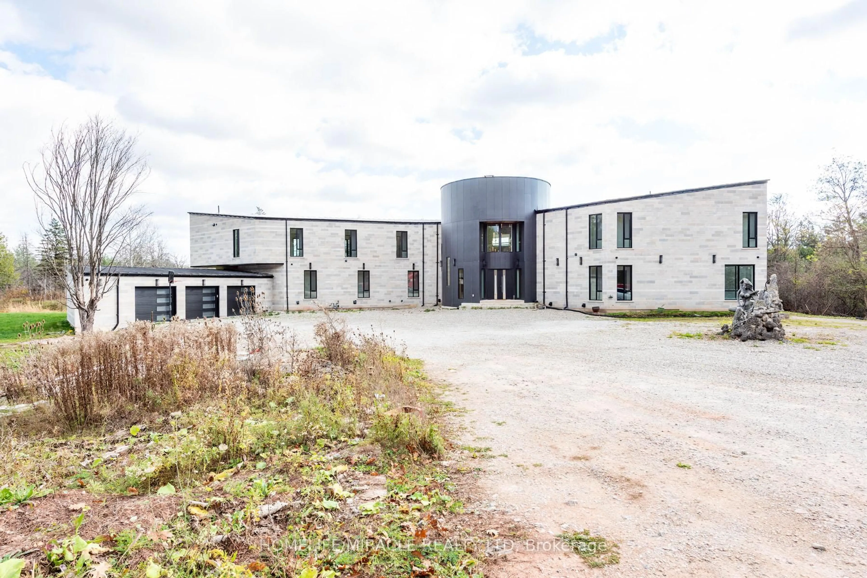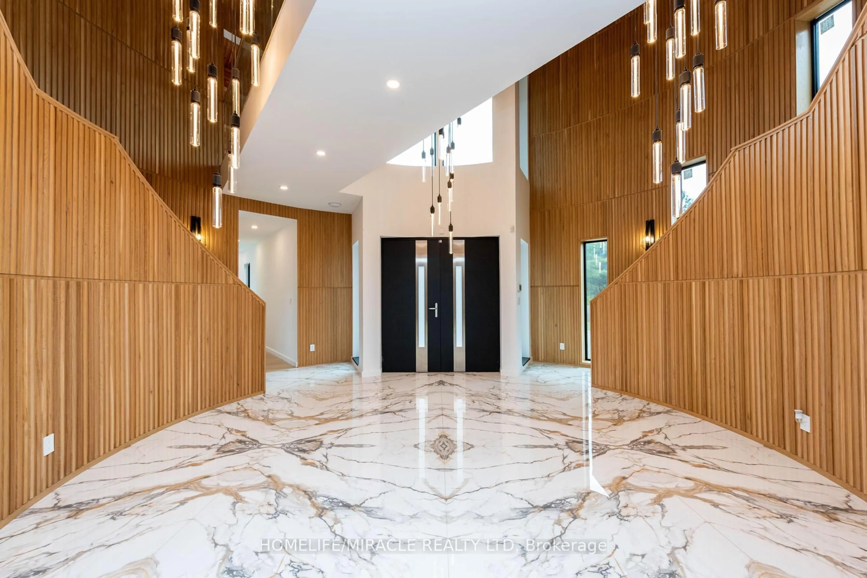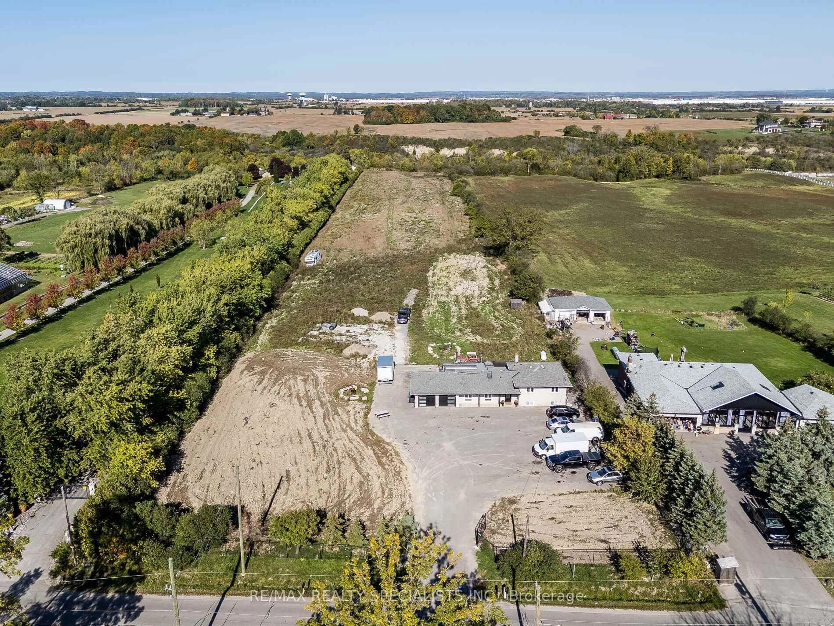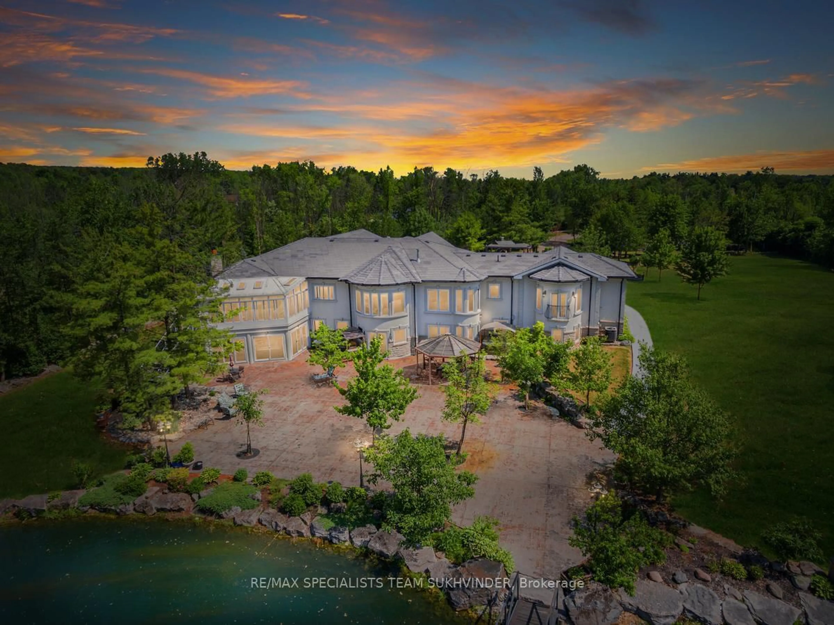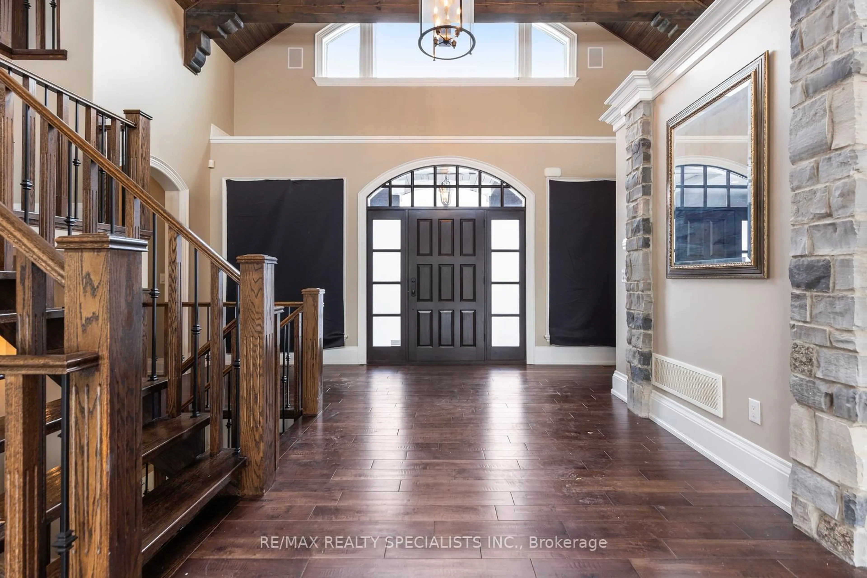14020 Winston Churchill Blvd, Caledon, Ontario L7C 1P2
Contact us about this property
Highlights
Estimated valueThis is the price Wahi expects this property to sell for.
The calculation is powered by our Instant Home Value Estimate, which uses current market and property price trends to estimate your home’s value with a 90% accuracy rate.Not available
Price/Sqft$449/sqft
Monthly cost
Open Calculator

Curious about what homes are selling for in this area?
Get a report on comparable homes with helpful insights and trends.
*Based on last 30 days
Description
State of the art Custom Home 10,000 sq. ft. of living space on approx. 10 acres Lot. Millions !!! spent on upgrades. All exterior comes with high end Lime stone finish. Grand circular entrance with Circular Foyer. Jaw dropping entrance with high end natural stone ($275,000), Custom made Foyer lighting from England. Circular Never saw before 15 ft. x 10 ft. window in the family room. Elegant design Kitchen upgrades, $500,000 spent on Kitchen including built in appliances ( Oven, Microwave, Coffee Maker), Natural stone backsplash. All floors are heated. Whole house has built in speakers on the ceiling. Each rooms has its own thermostat, Cat 6 cables in all rooms. Large Swimming pool at the back of the house. Many more high end premium upgrades, a must see house. Possibility of using house for Institutional uses such as : Use of land, building or structure for some public or social purpose that may include governmental, religious educational, charitable, philanthropic, hospital or other similar use, including cemeteries, to serve the immediate community.
Property Details
Interior
Features
Main Floor
Kitchen
4.88 x 5.91Stainless Steel Appl / Centre Island / Stone Counter
Dining
4.88 x 6.83Pot Lights / O/Looks Backyard / hardwood floor
Living
17.44 x 5.222 Way Fireplace / Built-In Speakers / O/Looks Pool
Office
3.79 x 6.14Pot Lights / Large Window / hardwood floor
Exterior
Features
Parking
Garage spaces 3
Garage type Attached
Other parking spaces 25
Total parking spaces 28
Property History
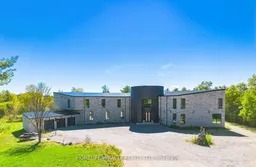
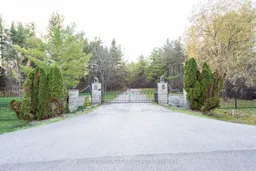 49
49