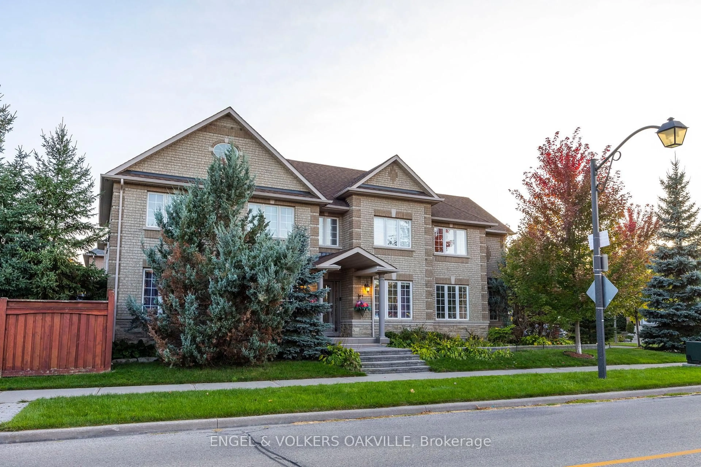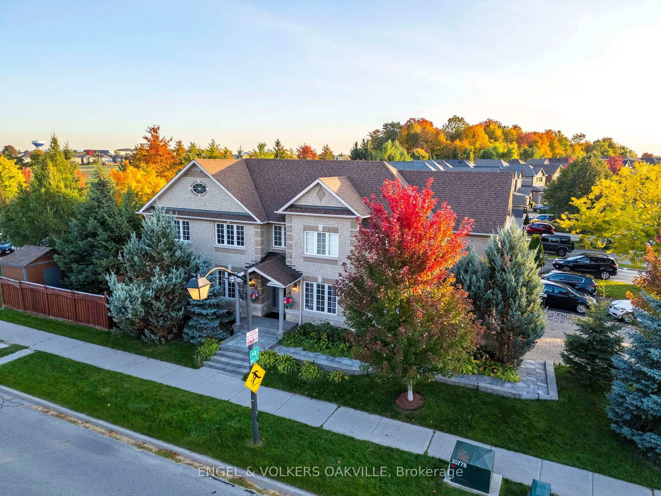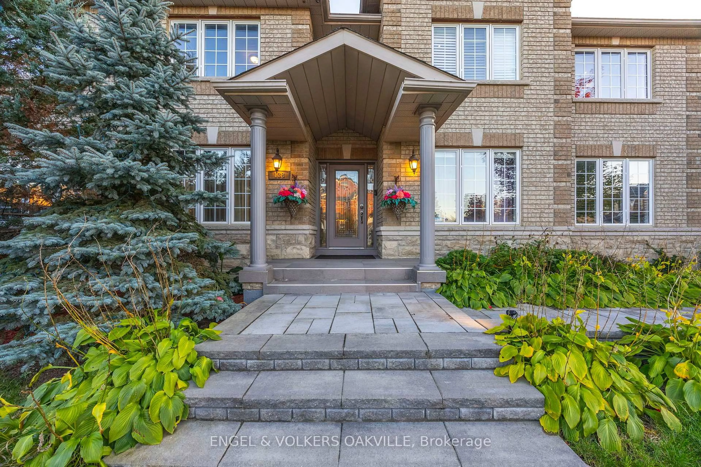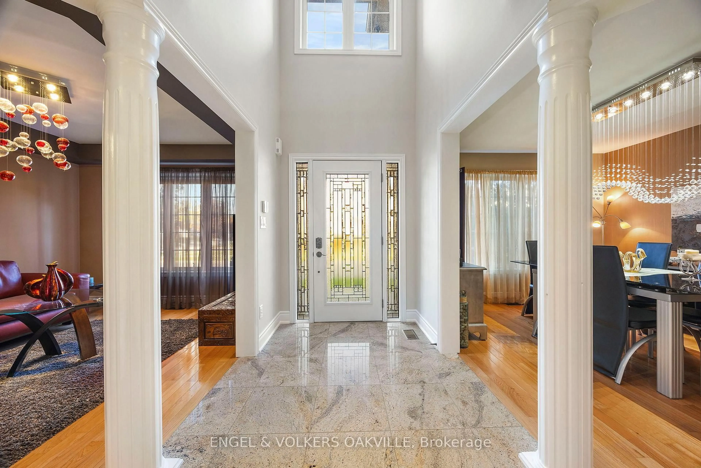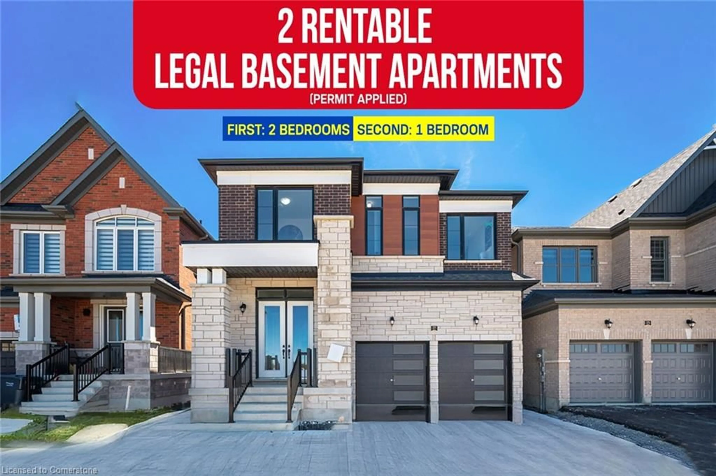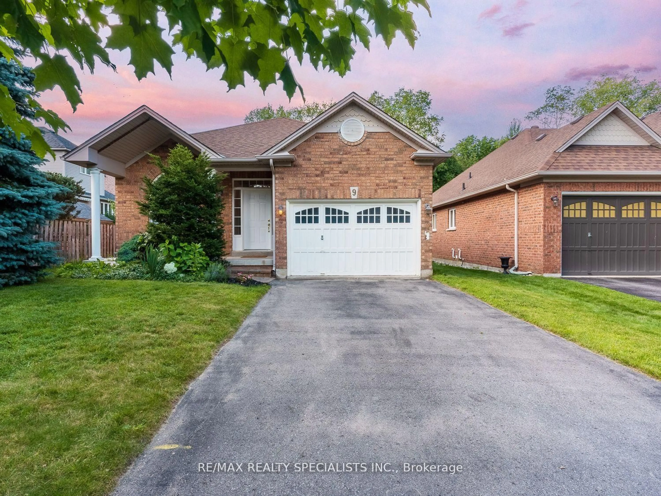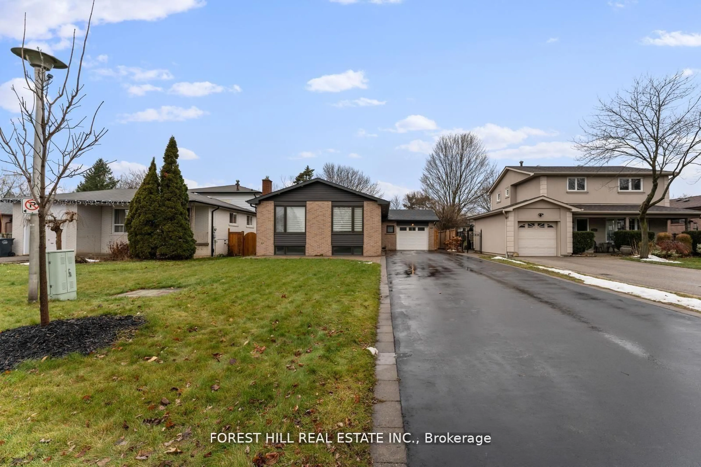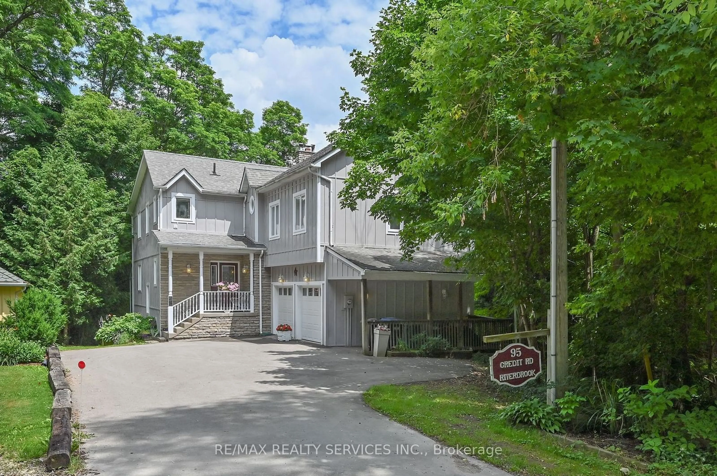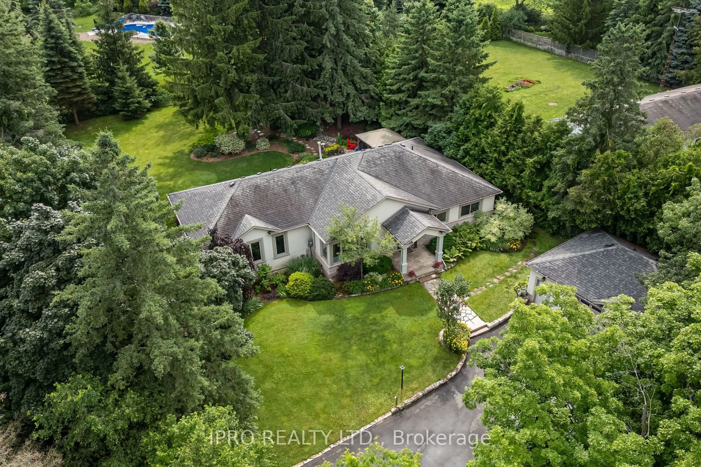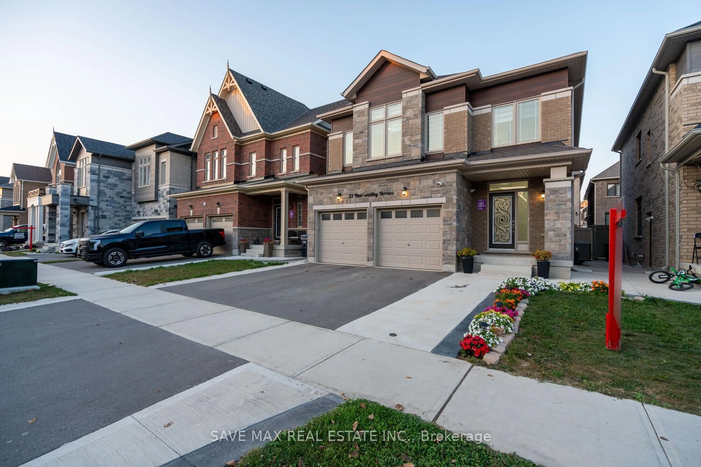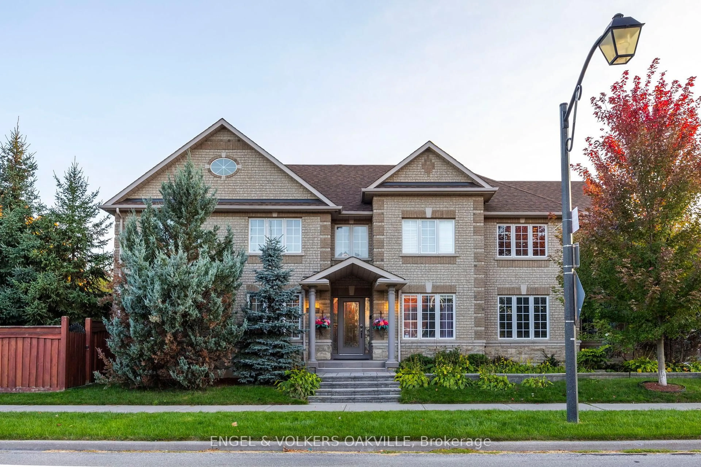
138 Cedargrove Rd, Caledon, Ontario L7E 2X5
Contact us about this property
Highlights
Estimated ValueThis is the price Wahi expects this property to sell for.
The calculation is powered by our Instant Home Value Estimate, which uses current market and property price trends to estimate your home’s value with a 90% accuracy rate.Not available
Price/Sqft$513/sqft
Est. Mortgage$6,008/mo
Tax Amount (2024)$5,754/yr
Days On Market1 day
Description
Welcome to 138 Cedargrove Rd, a stunning modern contemporary home that perfectly blends style and functionality. This beautifully renovated 2,600 sq ft property boasts 4+1 spacious bedrooms and 4 luxurious bathrooms, offering ample space for family living and entertaining. As you step inside, you'll be greeted by an open-concept foyer adorned with high-end finishes and abundant natural light. The gourmet kitchen features sleek cabinetry, granite countertops, and top-of-the-line appliances, making it a chefs dream. The adjacent dining and living areas provide an ideal setting for gatherings, seamlessly flowing out to the outdoor oasis. Step outside to discover a meticulously landscaped yard, complete with an outdoor kitchen thats perfect for summer barbecues and alfresco dining. The tranquil surroundings and beautifully designed spaces create an inviting atmosphere for relaxation and entertainment. Additional highlights of this remarkable home include a finished basement with versatile space for a home office or guest suite, and stylish bathrooms featuring modern fixtures and elegant details. Located in a sought-after neighbourhood, this property is conveniently close to schools, parks, and shopping. Dont miss your chance to make this exquisite home yours, schedule a showing today!
Property Details
Interior
Features
Main Floor
Kitchen
3.53 x 3.38Granite Floor / Granite Counter / W/O To Deck
Family
4.9 x 3.08hardwood floor / Combined W/Kitchen / W/O To Deck
Dining
3.84 x 4.17hardwood floor / Open Concept / Above Grade Window
Living
3.5 x 4.23hardwood floor / Open Concept
Exterior
Features
Parking
Garage spaces 2
Garage type Attached
Other parking spaces 4
Total parking spaces 6
Property History
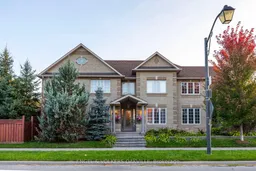 40
40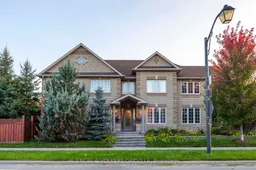
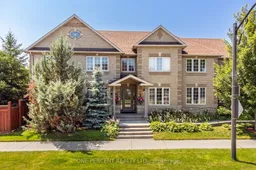
Get up to 1% cashback when you buy your dream home with Wahi Cashback

A new way to buy a home that puts cash back in your pocket.
- Our in-house Realtors do more deals and bring that negotiating power into your corner
- We leverage technology to get you more insights, move faster and simplify the process
- Our digital business model means we pass the savings onto you, with up to 1% cashback on the purchase of your home
