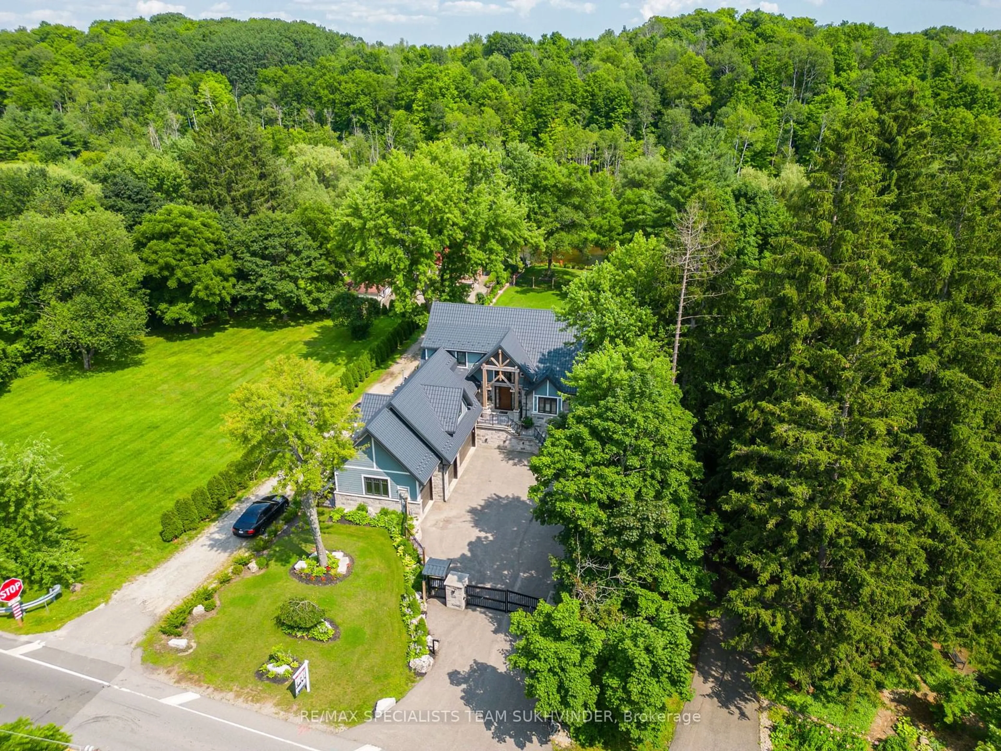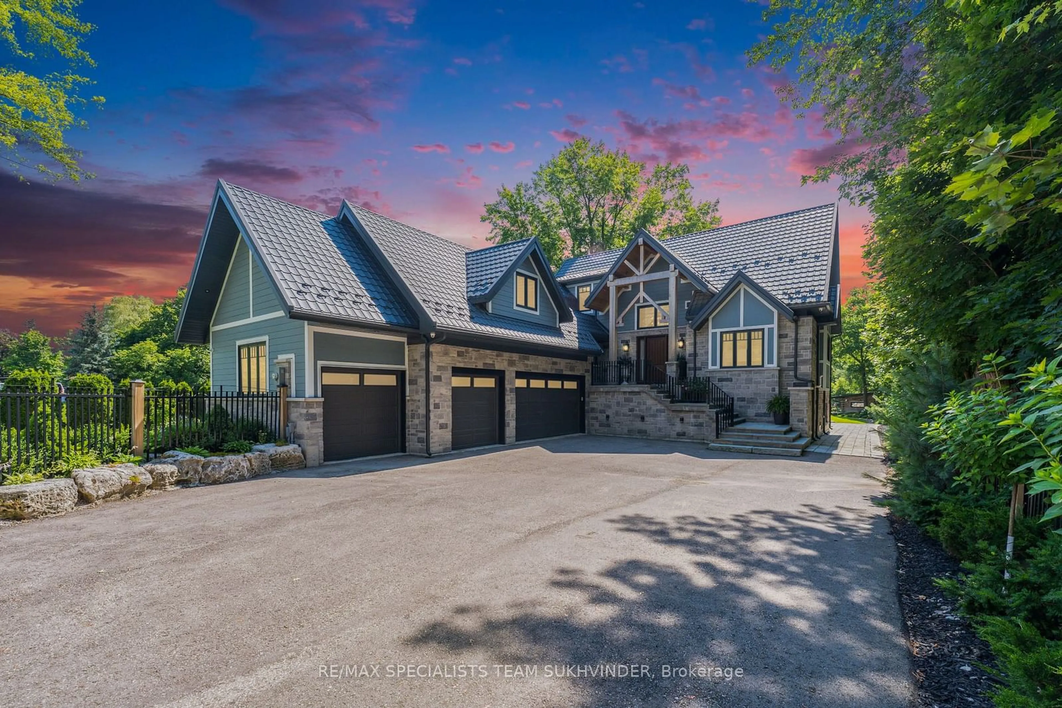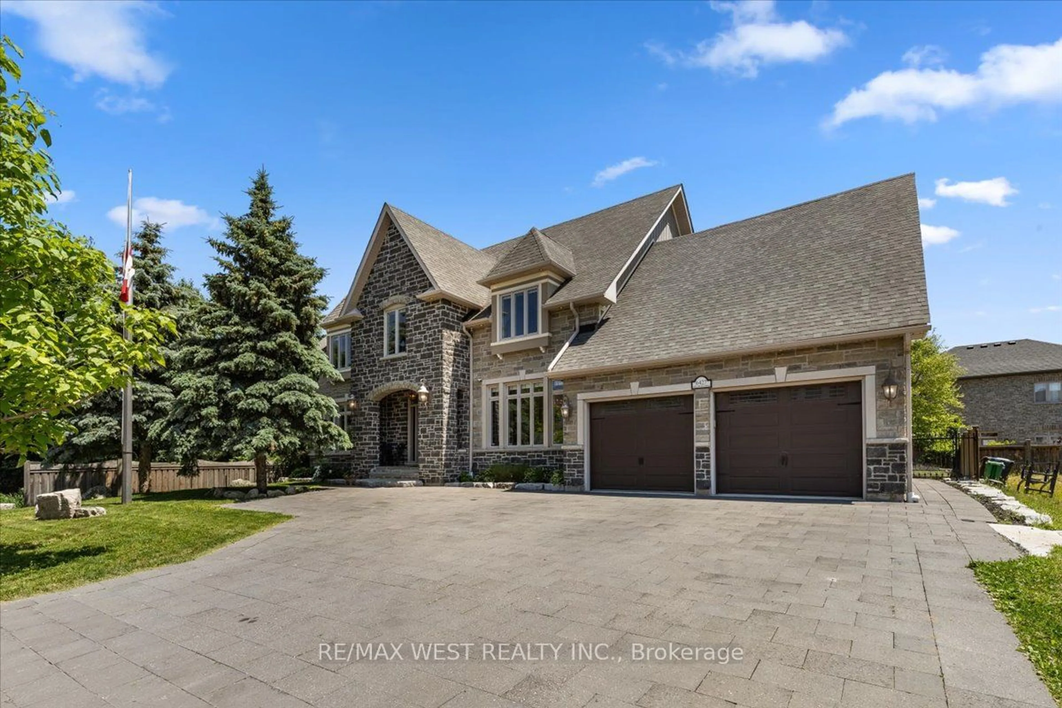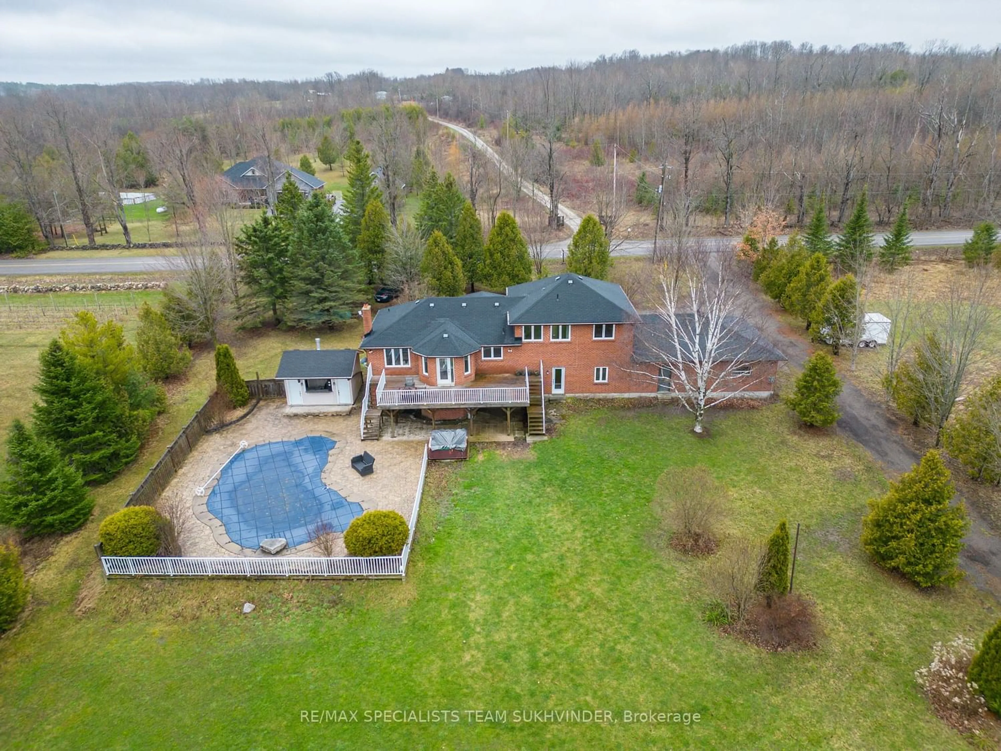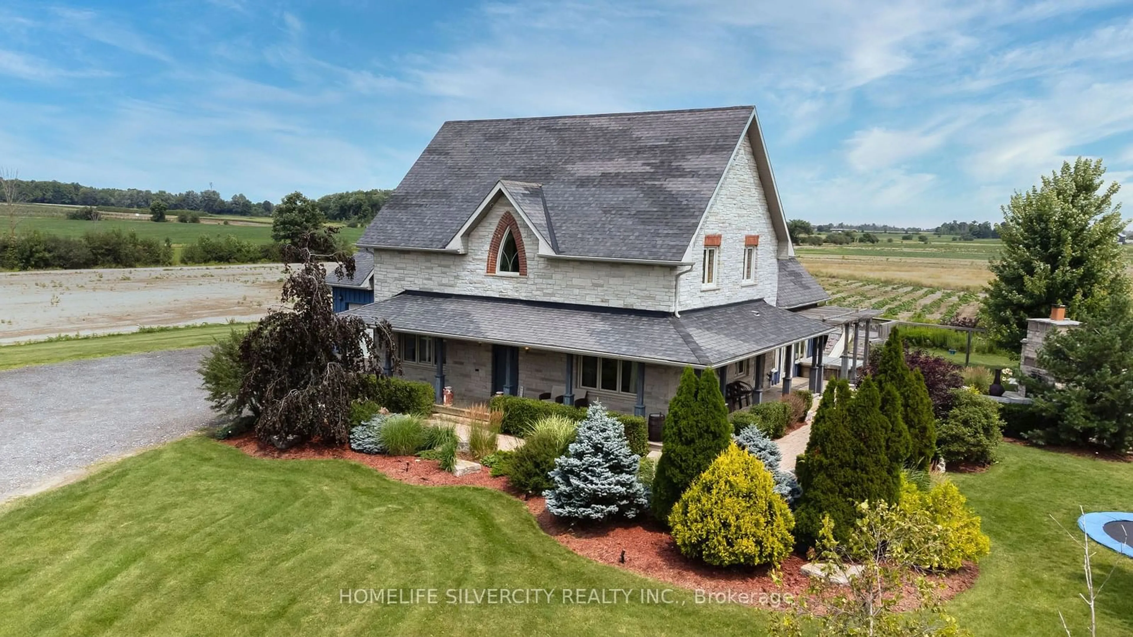131 King St, Caledon, Ontario L7C 1P2
Contact us about this property
Highlights
Estimated ValueThis is the price Wahi expects this property to sell for.
The calculation is powered by our Instant Home Value Estimate, which uses current market and property price trends to estimate your home’s value with a 90% accuracy rate.$2,468,000*
Price/Sqft$800/sqft
Days On Market12 days
Est. Mortgage$14,151/mth
Tax Amount (2023)$11,437/yr
Description
Discover your dream home with this stunning property, boasting over half an acre of exquisite land and offering 4000+ sq ft of luxury living space. Built in 2021, this gated residence epitomizes luxury and modern comfort. Step inside to a grand open-to-above living room, drenched in natural light from expansive windows that provide breathtaking views throughout the home. The two-toned chefs kitchen, equipped with high-end Thermador appliances, is a culinary enthusiast's delight, perfect for creating gourmet meals. This home features three spacious bedrooms, each with their own ensuites. Upstairs you will find a versatile den area which makes an ideal home office (can be converted to 4th Bedroom), providing a serene space for productivity. The cozy basement is designed for entertaining, offering ample space for gatherings and relaxation. Outside, the backyard is a true paradise, backing onto a serene river and providing a tranquil retreat like no other. Experience resort-like living in Terra Cotta, where luxury meets nature in perfect harmony. This home is more than just a place to live; it's a lifestyle to be cherished. **Not your typical built home, must seen in person to appreciate high quality craftsmanship and finishes**
Property Details
Interior
Features
2nd Floor
2nd Br
3.89 x 3.573 Pc Ensuite / Closet / Hardwood Floor
3rd Br
5.31 x 4.193 Pc Ensuite / W/I Closet / Hardwood Floor
Exterior
Features
Parking
Garage spaces 4
Garage type Attached
Other parking spaces 6
Total parking spaces 10
Property History
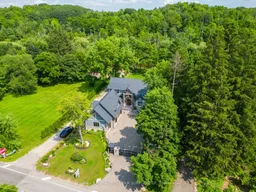 38
38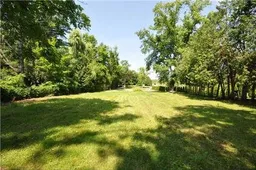 20
20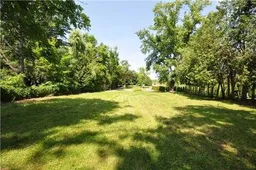 1
1Get up to 1% cashback when you buy your dream home with Wahi Cashback

A new way to buy a home that puts cash back in your pocket.
- Our in-house Realtors do more deals and bring that negotiating power into your corner
- We leverage technology to get you more insights, move faster and simplify the process
- Our digital business model means we pass the savings onto you, with up to 1% cashback on the purchase of your home
