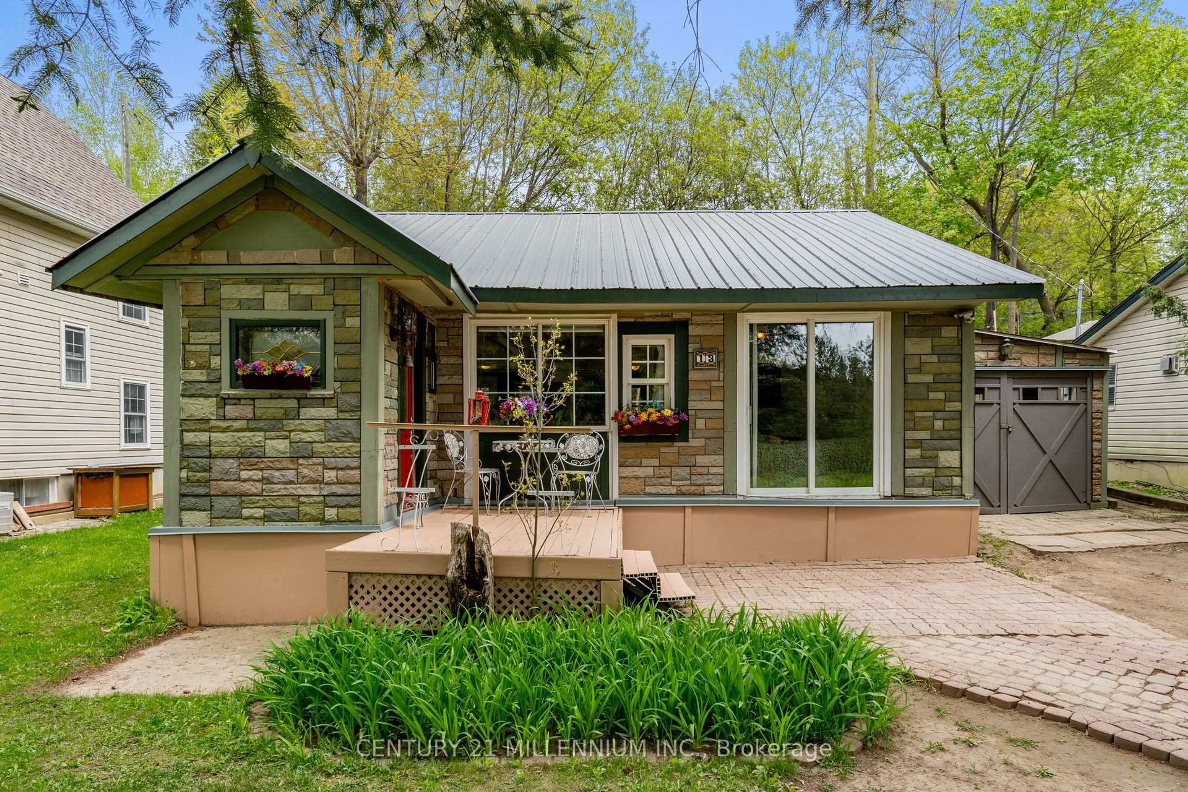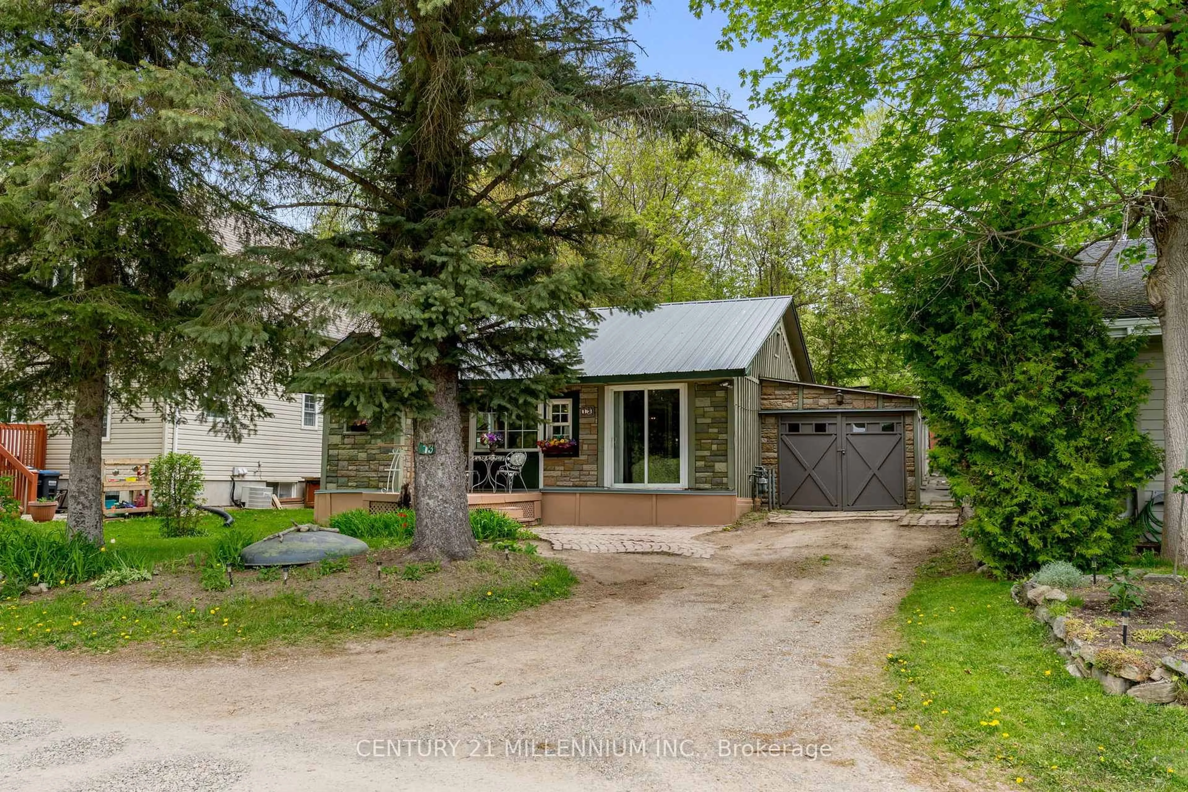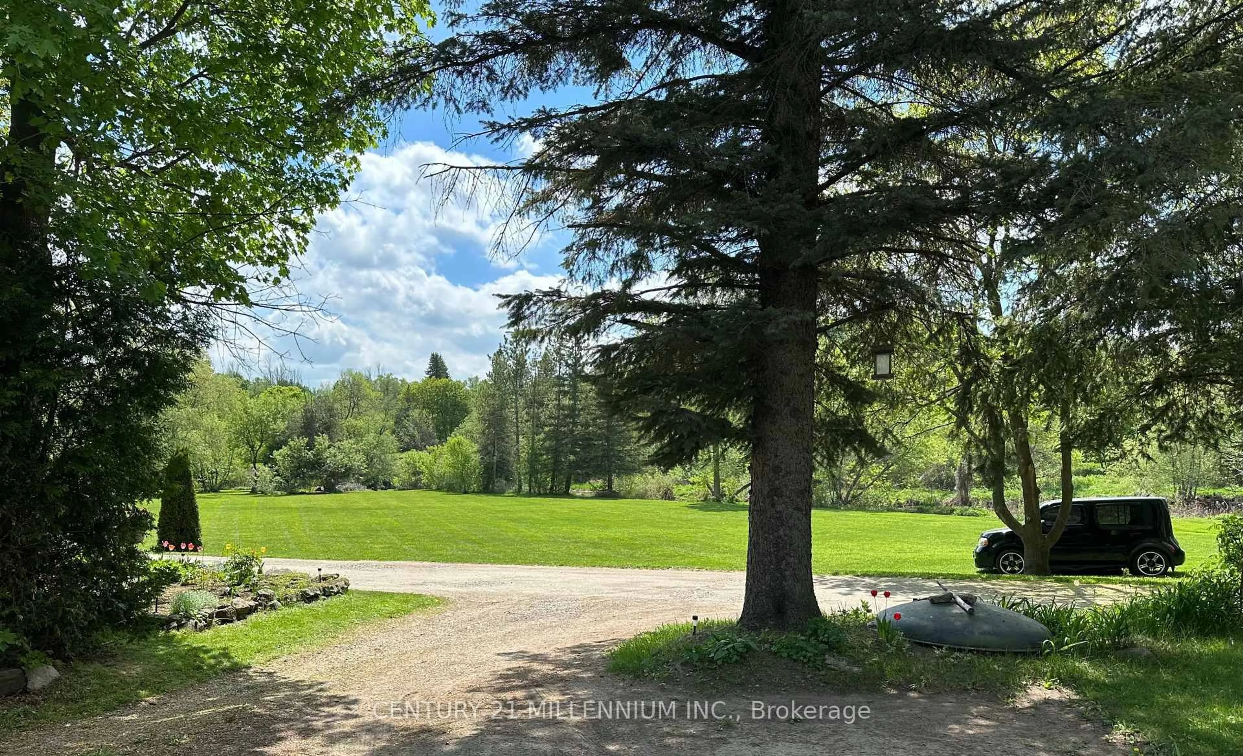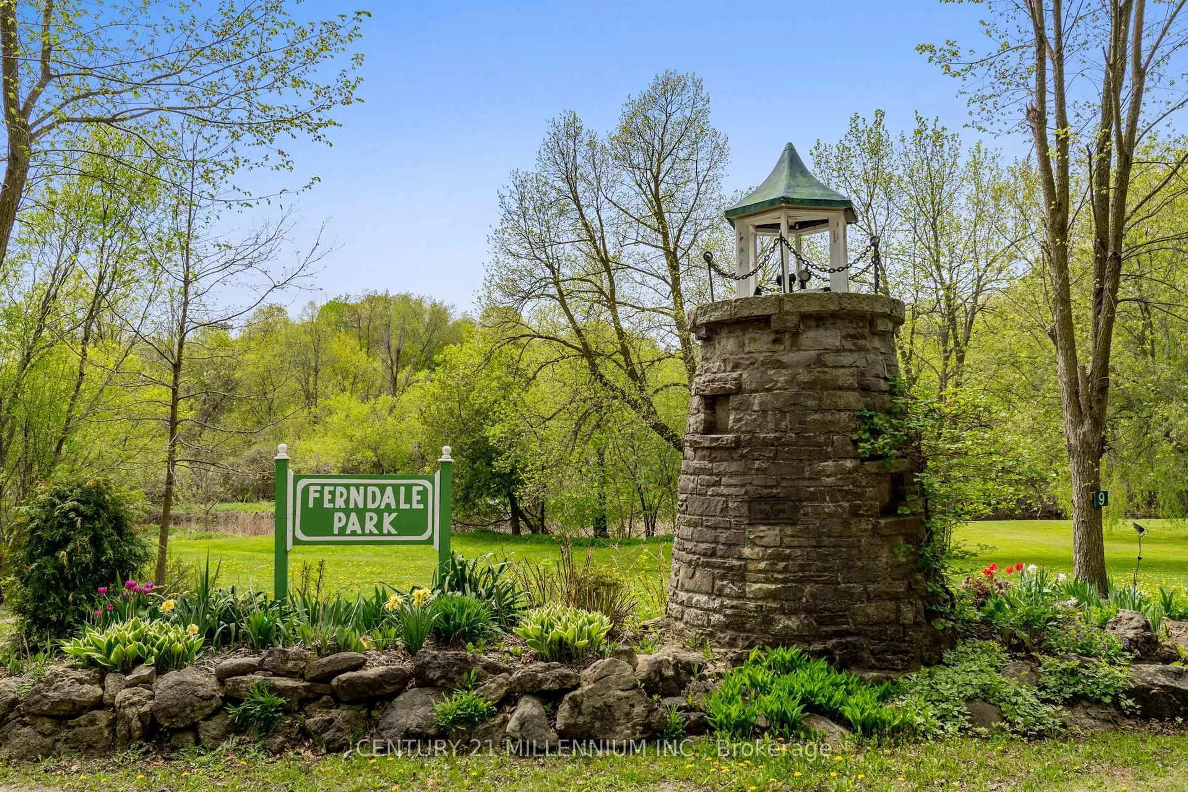13 Old Pavilion Rd, Caledon, Ontario L7C 3J8
Contact us about this property
Highlights
Estimated valueThis is the price Wahi expects this property to sell for.
The calculation is powered by our Instant Home Value Estimate, which uses current market and property price trends to estimate your home’s value with a 90% accuracy rate.Not available
Price/Sqft$354/sqft
Monthly cost
Open Calculator

Curious about what homes are selling for in this area?
Get a report on comparable homes with helpful insights and trends.
*Based on last 30 days
Description
Step into the charm of this cozy 2-bedroom, 1-bathroom cottage-style home nestled in the heartof Femdale Park-a unique 34-acre cooperative along the Credit River in the picturesque village of Cheltenham, just 10 minutes from Georgetown and Brampton. This delightful home sits on the east side of the river, perfectly positioned to overlook the lush riverside park.Inside, you'll find open-concept living that maximizes space and natural light, creating a warmand inviting atmosphere ideal for quiet evenings or casual entertaining. At the heart of it all is anatural gas fireplace, adding cozy character and charm year-round.With ultra-low annual costs of $1,497.95 ($397.95 taxes & $1,100 maintenance), shared ownership of 34 acres of parks, trails, and riverfront, and a welcoming, inclusive community-Ferndale Park offers a rare opportunity to live simply and beautifully, in a place that feels like a secret sanctuary. A minimum 30% down payment is required for financing.Whether you're downsizing, just starting out, or looking for an escape from city life, Ferndale Park is your chance to own a slice of nature without compromise.No frills, no fuss-just the perfect balance of tranquility, character, affordability, and community.
Property Details
Interior
Features
Main Floor
Living
3.16 x 4.08Laminate / Crown Moulding
Dining
2.34 x 4.76Laminate / Picture Window
Kitchen
2.94 x 2.74Vinyl Floor / W/O To Yard
Primary
4.25 x 2.78Wood Floor
Exterior
Parking
Garage spaces 1
Garage type Attached
Other parking spaces 2
Total parking spaces 3
Property History
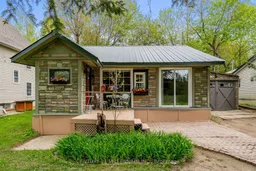 41
41