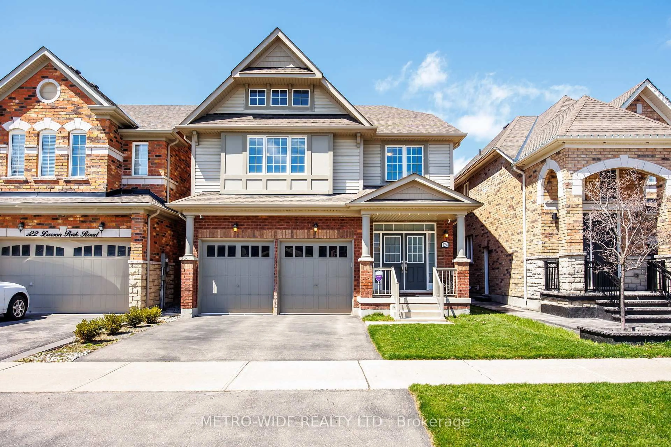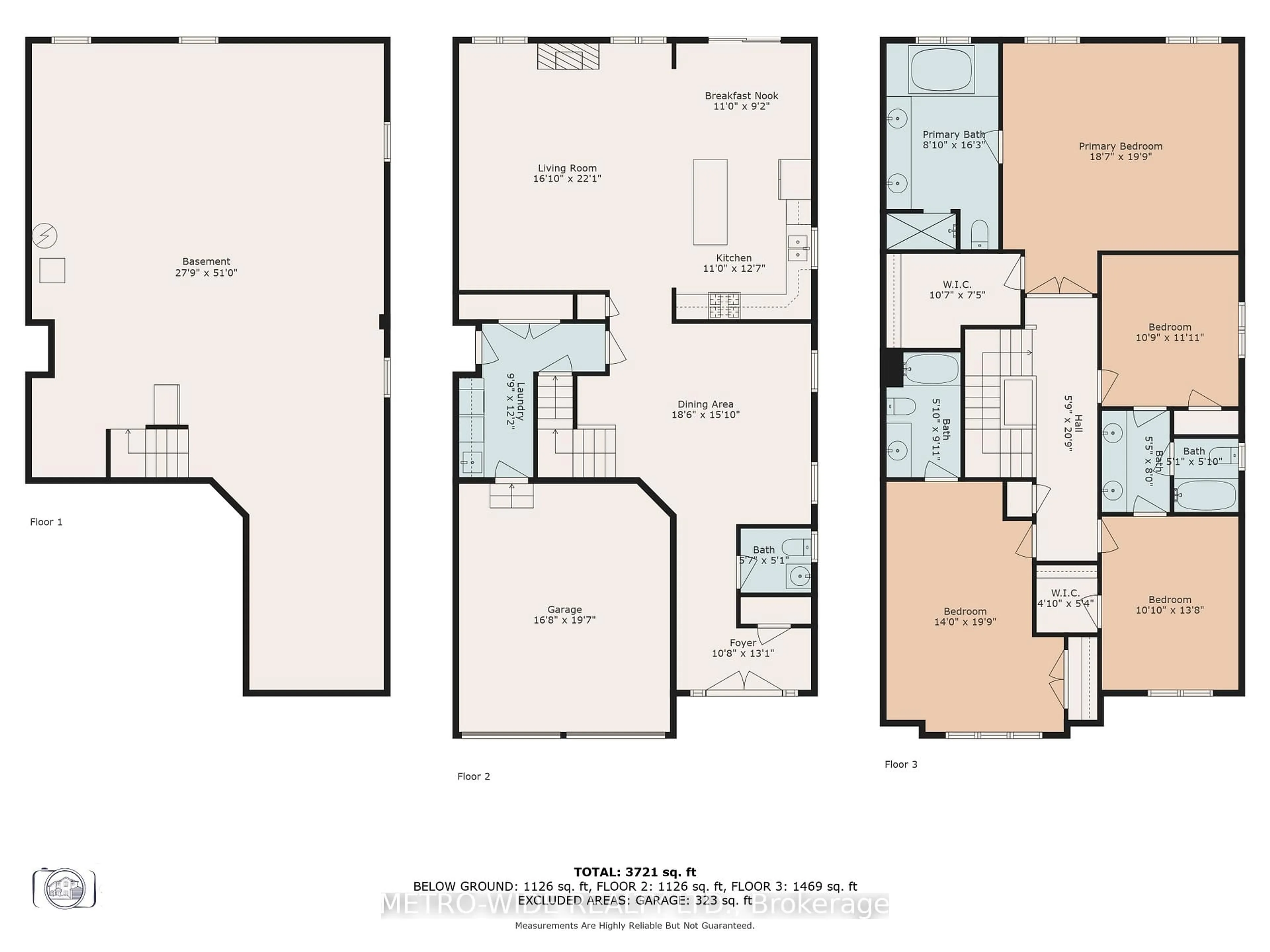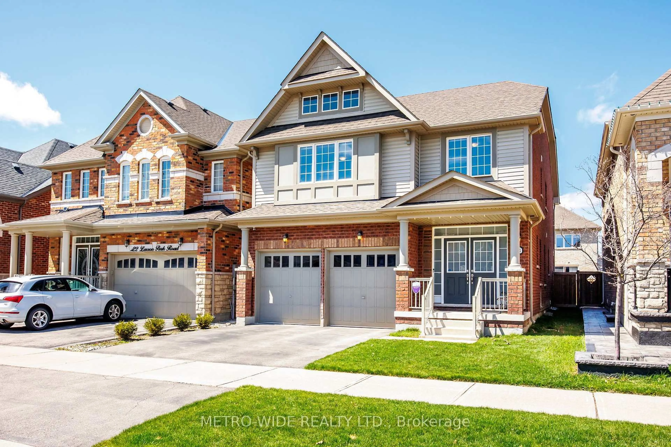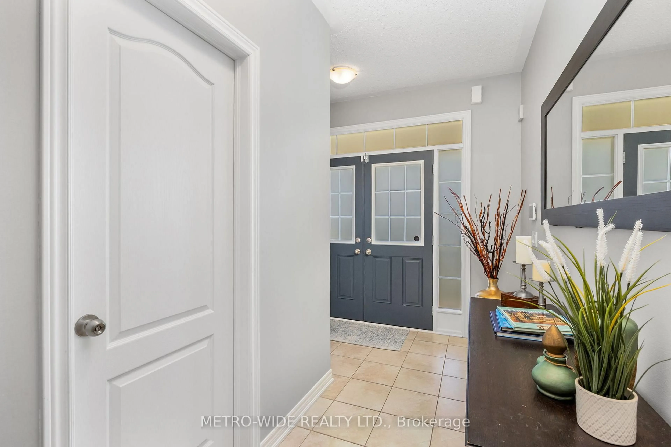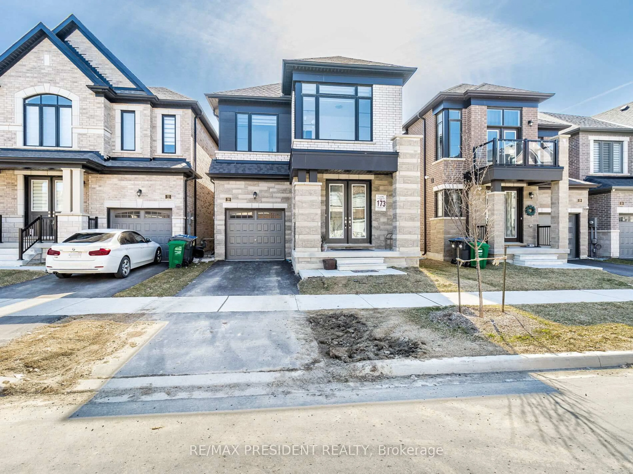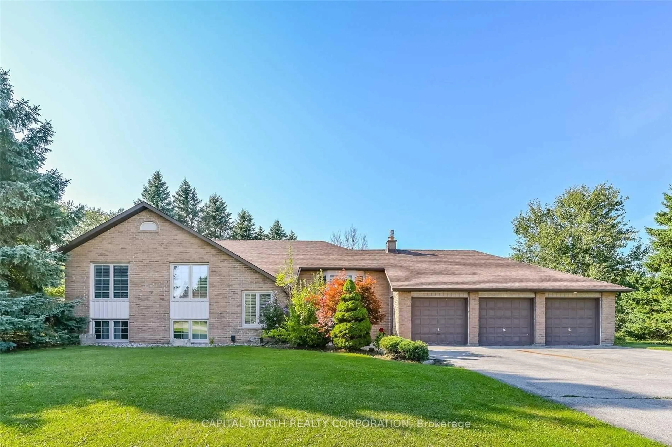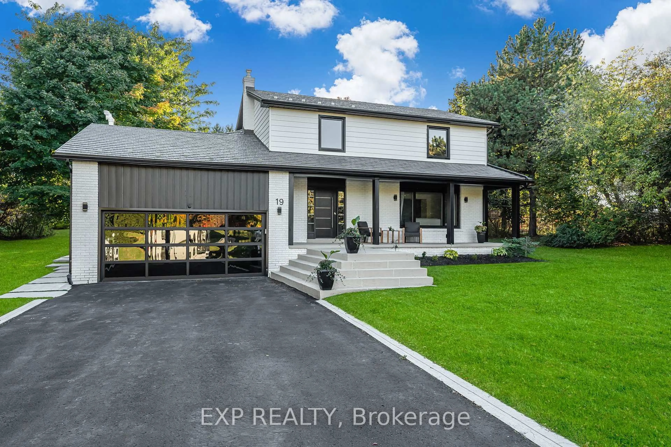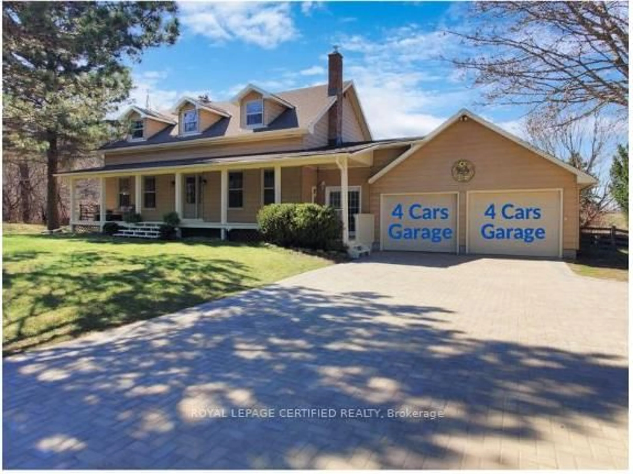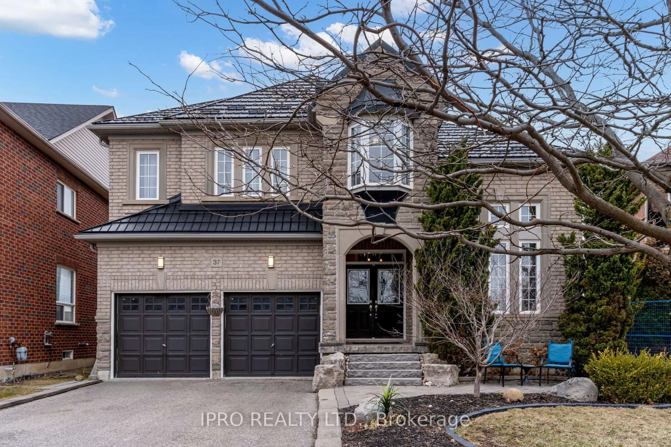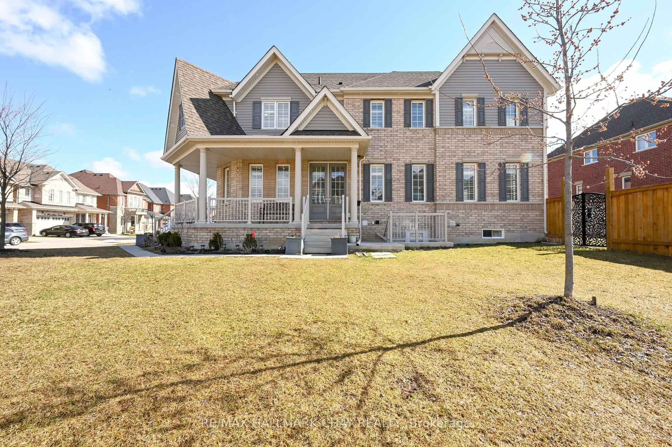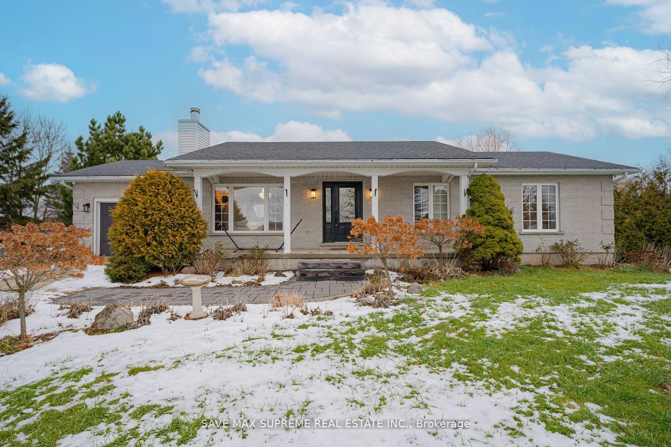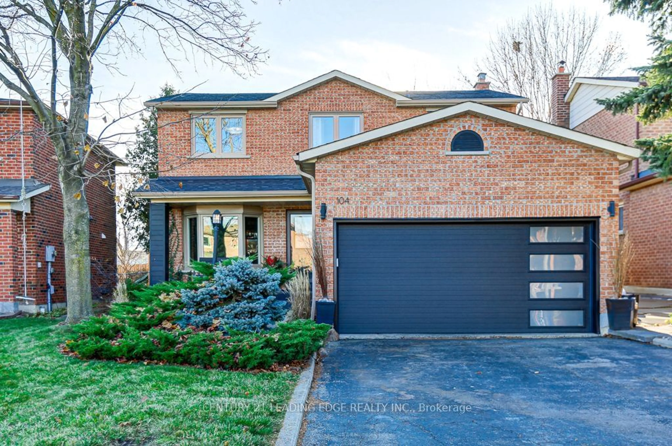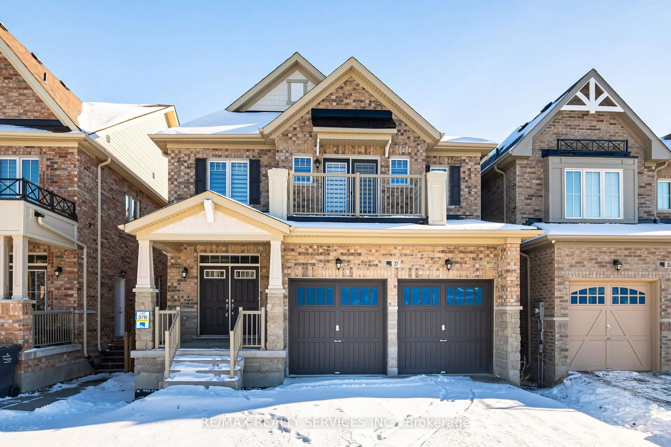124 Larson Peak Rd, Caledon, Ontario L7C 4B3
Contact us about this property
Highlights
Estimated ValueThis is the price Wahi expects this property to sell for.
The calculation is powered by our Instant Home Value Estimate, which uses current market and property price trends to estimate your home’s value with a 90% accuracy rate.Not available
Price/Sqft$494/sqft
Est. Mortgage$5,797/mo
Tax Amount (2024)$5,700/yr
Days On Market21 days
Description
Welcome to Southfield Village, Caledon a beautifully maintained, spacious 4-bedroom, 4-bathroom family home in the highly desirable Southfield Village community. Boasting approx. 3,000 sq ft of above ground living space, this residence was built in 2015 and has been lovingly cared for by its original owners and is available for the first time. From the moment you step through the elegant double door entry, you are welcomed by a bright and open layout featuring 9-foot ceilings, hardwood and ceramic floors, and an abundance of natural light. The main floor offers a separate formal dining room ideal for entertaining and a charming family room with a gas fireplace, perfect for quiet evenings with loved ones. The spacious eat-in kitchen offers a walkout to a beautifully upgraded and meticulously maintained backyard oasis. Enjoy outdoor living with a fully fenced yard, large stone patio, and low-maintenance landscaping perfect for summer gatherings or peaceful mornings with coffee. Upstairs, the lovely curved oak staircase leads to four generously sized bedrooms, each with direct access to a bathroom ideal for large or multigenerational families. Two of the bedrooms are oversized primary suites with private ensuites, while the main primary retreat includes a walk-in closet and a luxurious 5-piece ensuite with soaker tub. This home also features a bonus separate side entrance to an untouched basement with service stairs, rough-in for a bathroom, and a large cold cellar offering great potential for an in-law suite or future rental income. Located in a vibrant, family-friendly neighborhood, you're just minutes from schools, parks, a rec center, library, grocery stores, and major highways - everything your family needs is close by. Don't miss this rare opportunity to own a true gem in Caledon. Book your private showing today!
Property Details
Interior
Features
2nd Floor
4th Br
3.6 x 6.14 Pc Ensuite / Closet / Pot Lights
Primary
5.73 x 4.95 Pc Ensuite / W/I Closet / Pot Lights
2nd Br
3.4 x 3.84 Pc Ensuite / Closet Organizers / Pot Lights
3rd Br
3.4 x 4.34 Pc Ensuite / W/I Closet / Pot Lights
Exterior
Features
Parking
Garage spaces 2
Garage type Attached
Other parking spaces 2
Total parking spaces 4
Property History
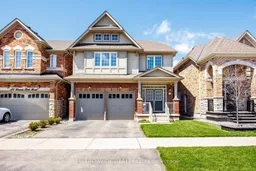 43
43Get up to 1% cashback when you buy your dream home with Wahi Cashback

A new way to buy a home that puts cash back in your pocket.
- Our in-house Realtors do more deals and bring that negotiating power into your corner
- We leverage technology to get you more insights, move faster and simplify the process
- Our digital business model means we pass the savings onto you, with up to 1% cashback on the purchase of your home
