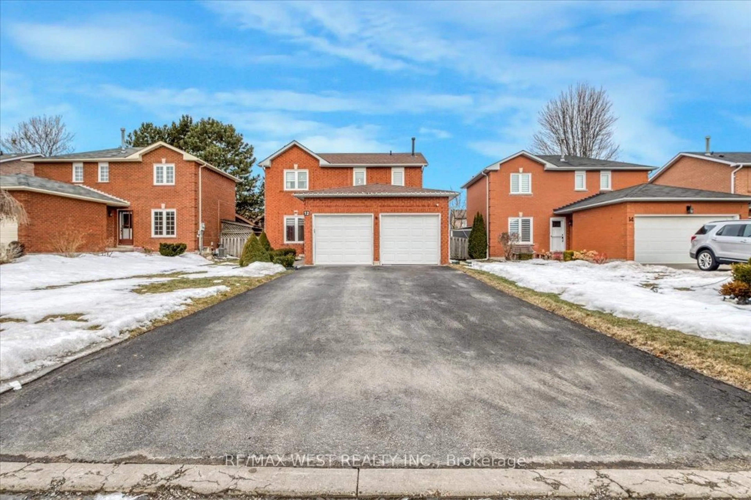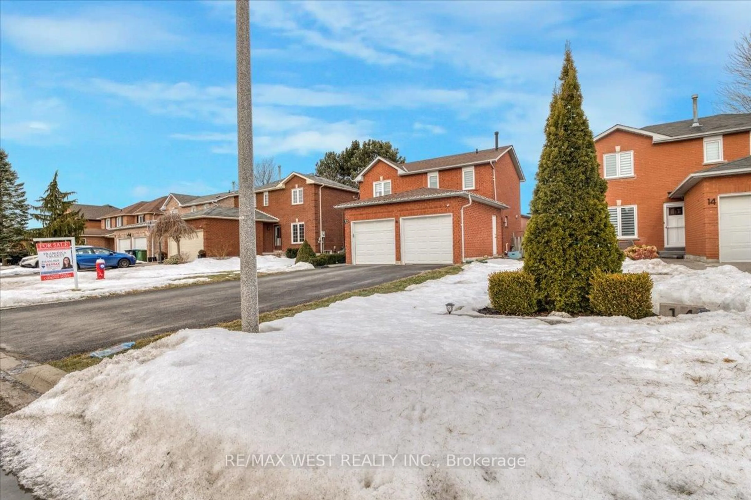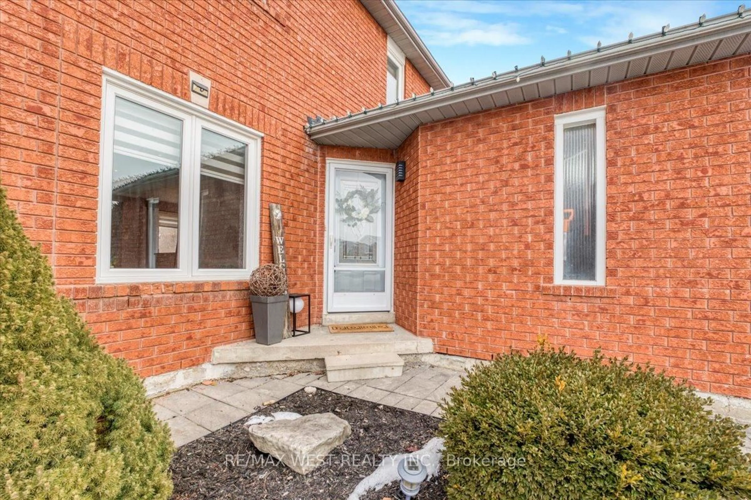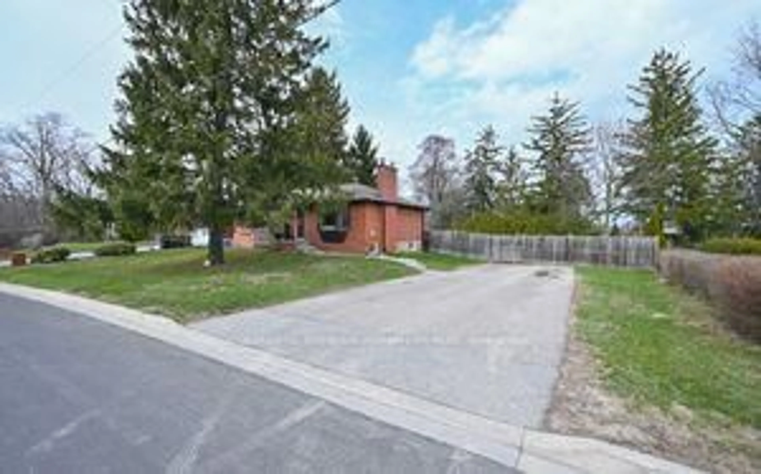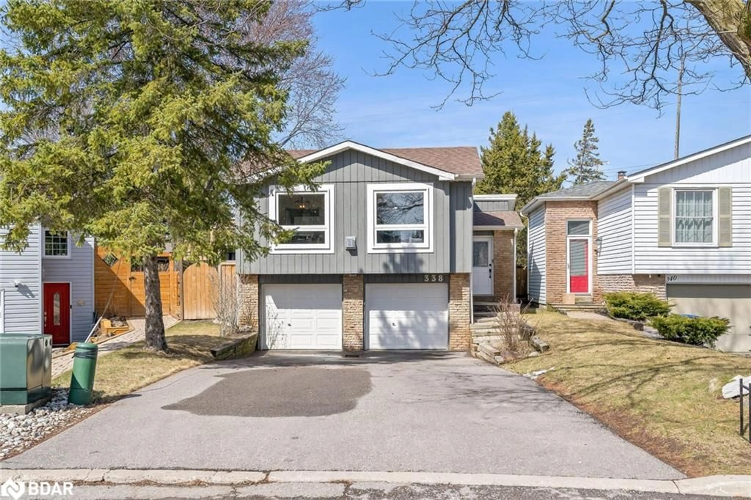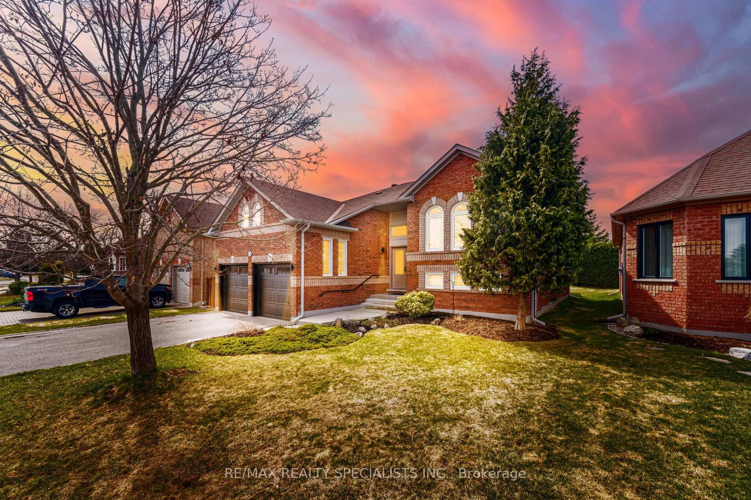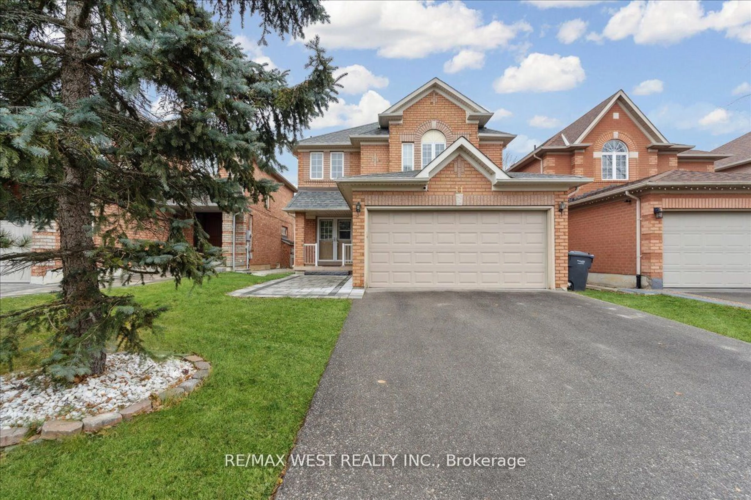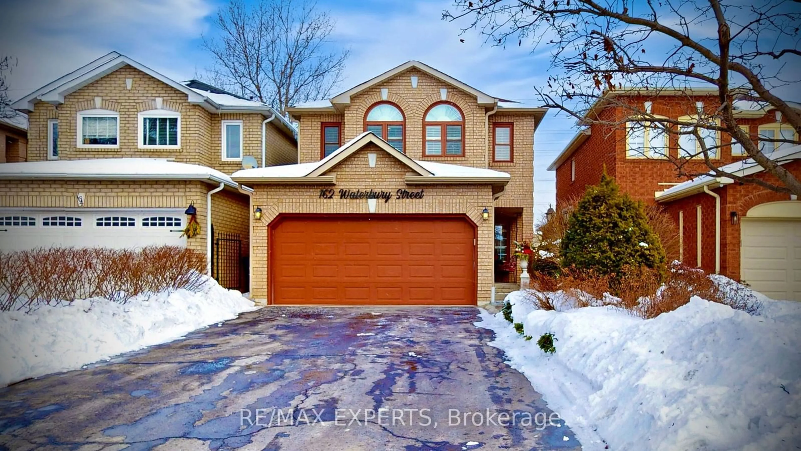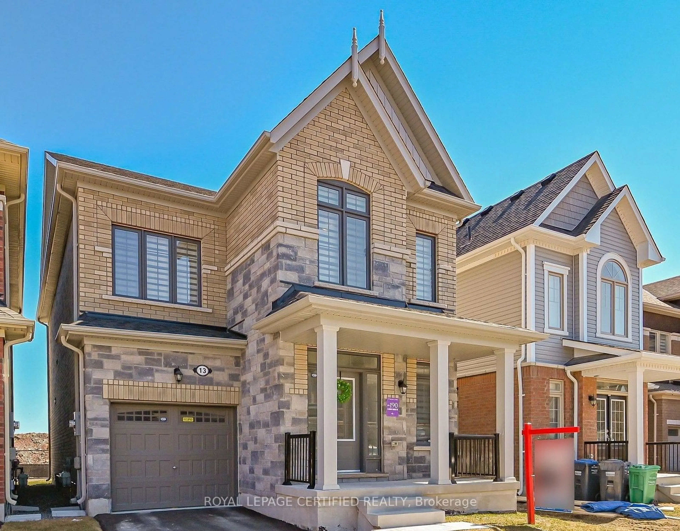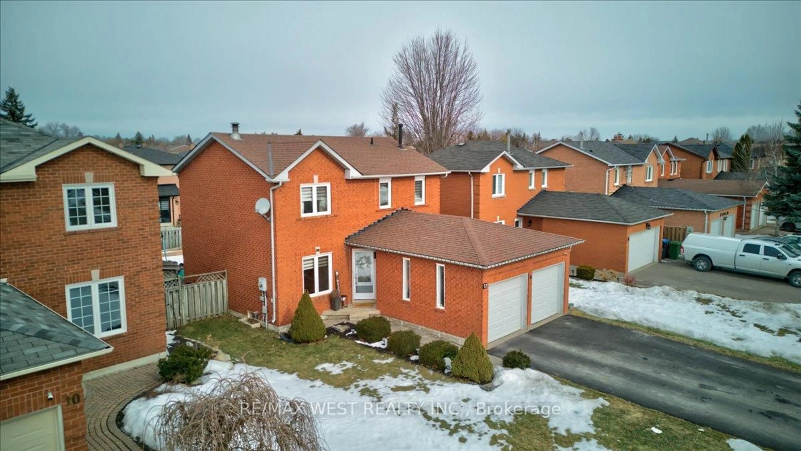
12 Whitbread Ave, Caledon, Ontario L7E 1L4
Contact us about this property
Highlights
Estimated ValueThis is the price Wahi expects this property to sell for.
The calculation is powered by our Instant Home Value Estimate, which uses current market and property price trends to estimate your home’s value with a 90% accuracy rate.Not available
Price/Sqft-
Est. Mortgage$4,724/mo
Tax Amount (2024)$4,915/yr
Days On Market15 days
Total Days On MarketWahi shows you the total number of days a property has been on market, including days it's been off market then re-listed, as long as it's within 30 days of being off market.36 days
Description
**Attention first-time home buyers / Downsizers*** Welcome to the most charming detached 3-bedroom, 4-bathroom home in Bolton's South Hill! This all-brick detached sits on a 43 x 115 lot, with a full 2-car garage plus 4-car parking on the driveway and no sidewalks! Hardwood floors and tile throughout, no carpet! Renovated kitchen with quartz countertops, stainless steel appliances, and gas stove, Large island with seating also includes appliance arm - which is fantastic for any bakers!! (no more lifting your heavy kitchen is mixer!) Zebra blinds throughout, Open concept main floor, smooth ceilings, and pot lights throughout, crown molding, main floor laundry room with outdoor access, garage access, walk out from kitchen to large deck & gazebo plus a custom-built 10x10 garden shed. Finished basement with 2-piece bathroom and large rec room. This property is walking distance to all the amenities you'll need - Shoppers Drug Mart, Mercato bakery, Fortinos, Winners, Rexall, Holy Family School, Allan Dr Middle school, Holy Family Church and so much more! Don't miss this opportunity to get into this fabulous property!
Property Details
Interior
Features
Main Floor
Family
0.0 x 0.0hardwood floor / Open Concept / Pot Lights
Kitchen
0.0 x 0.0Tile Floor / Stainless Steel Appl / Quartz Counter
Breakfast
0.0 x 0.0Tile Floor / Centre Island / W/O To Deck
Dining
0.0 x 0.0hardwood floor / Large Window / Pot Lights
Exterior
Features
Parking
Garage spaces 2
Garage type Attached
Other parking spaces 4
Total parking spaces 6
Property History
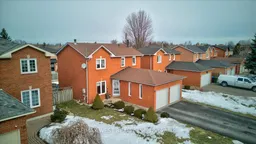 46
46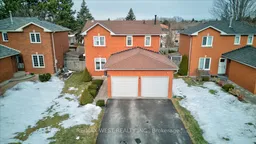
Get up to 0.75% cashback when you buy your dream home with Wahi Cashback

A new way to buy a home that puts cash back in your pocket.
- Our in-house Realtors do more deals and bring that negotiating power into your corner
- We leverage technology to get you more insights, move faster and simplify the process
- Our digital business model means we pass the savings onto you, with up to 0.75% cashback on the purchase of your home
