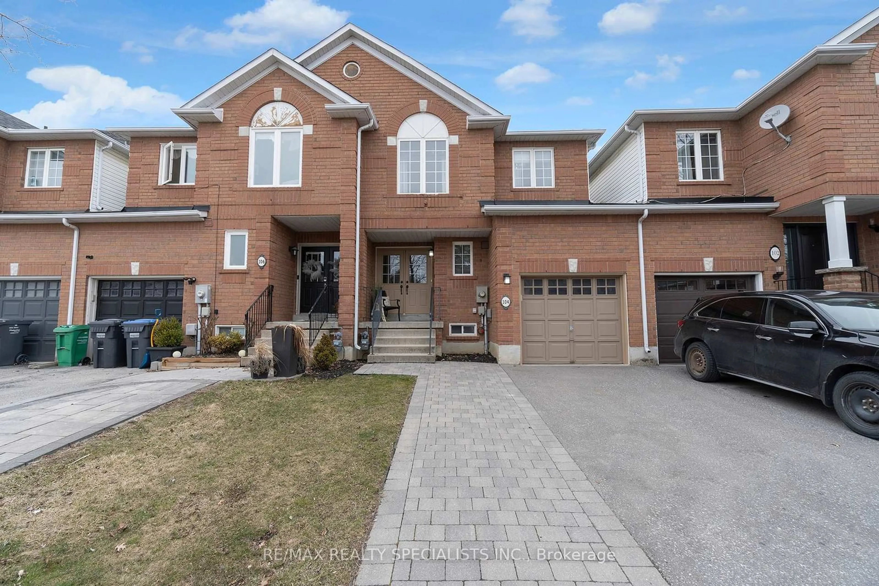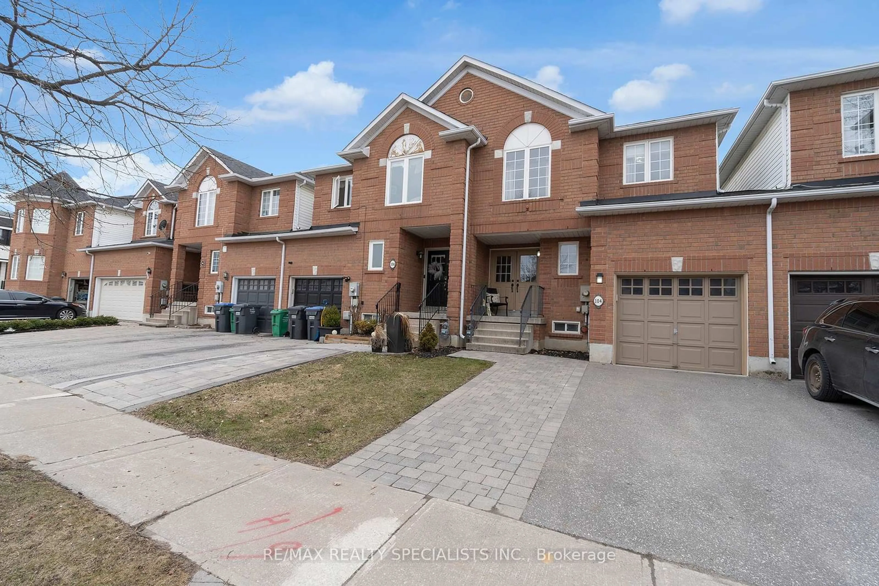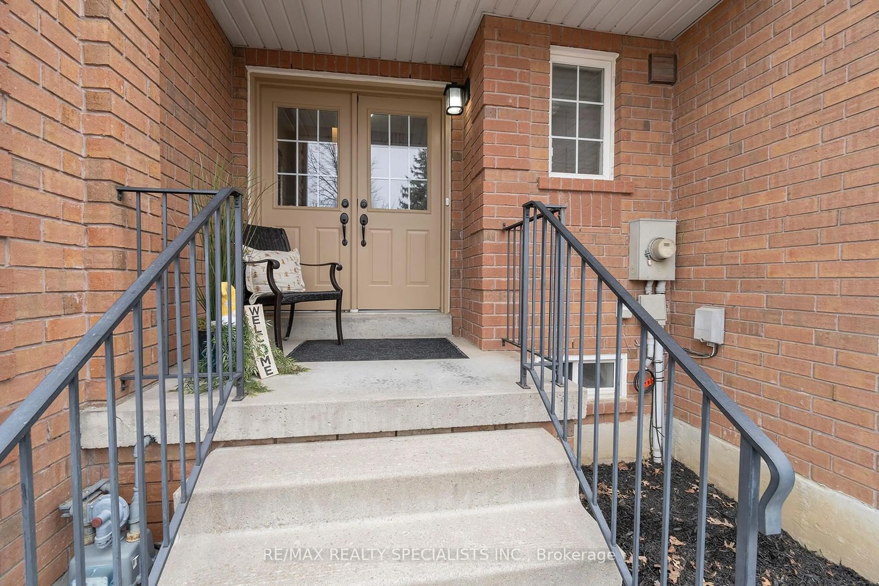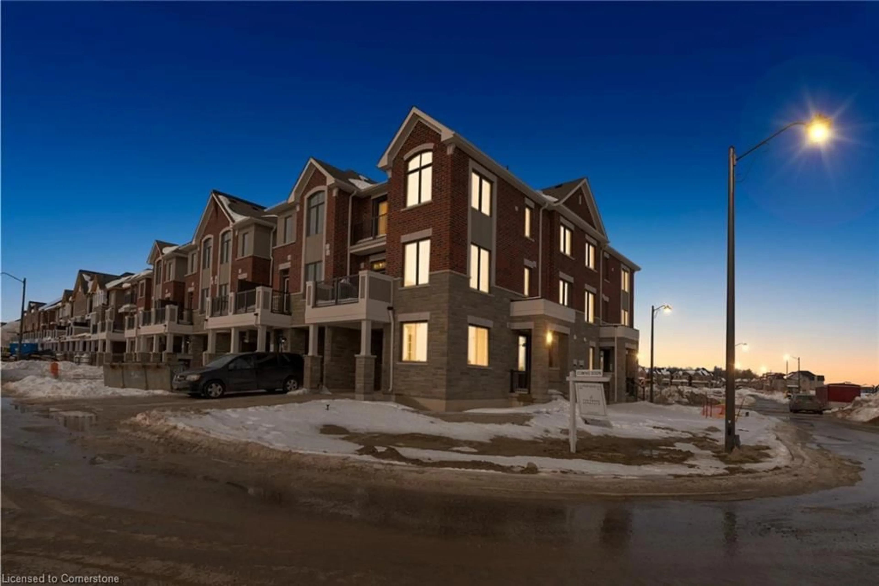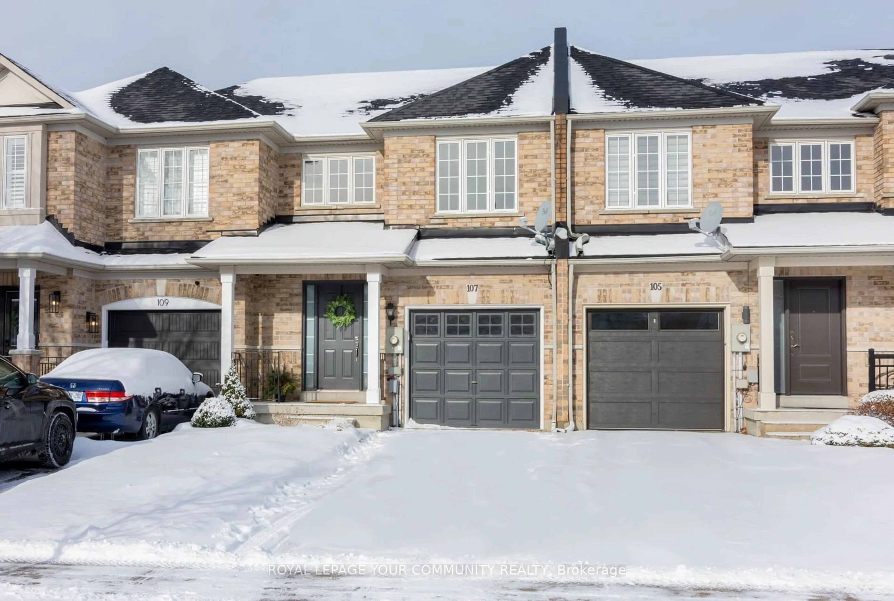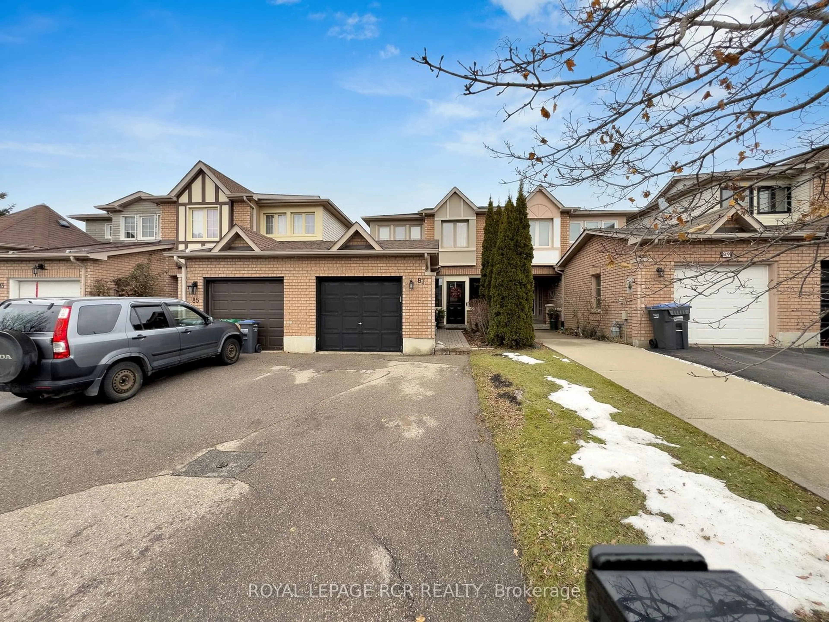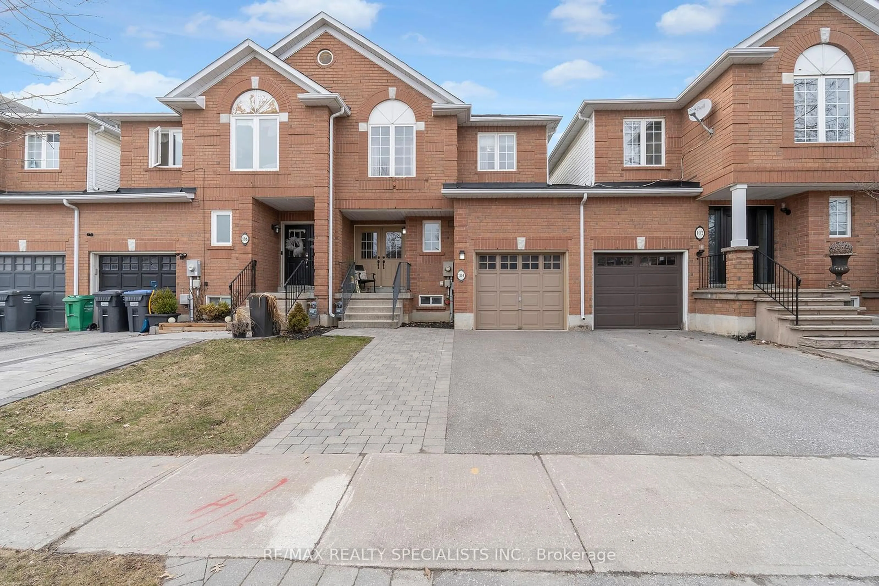
104 Hanton Cres, Caledon, Ontario L7E 2E4
Contact us about this property
Highlights
Estimated ValueThis is the price Wahi expects this property to sell for.
The calculation is powered by our Instant Home Value Estimate, which uses current market and property price trends to estimate your home’s value with a 90% accuracy rate.Not available
Price/Sqft$709/sqft
Est. Mortgage$3,865/mo
Tax Amount (2025)$4,085/yr
Days On Market9 days
Description
Welcome to your new home in the heart of Bolton, where small-town life meets everyday convenience. Walk up the interlock path to the double front door. Enter into a spacious foyer with room for a comfy bench and the always welcome coat closet. This well-kept, move-in-ready two-storey townhome (linked at garage) offers practical living space, ideal for modern family needs. Inside, the layout is functional and comfortable. The main floor includes open living and dining areas that connect easily, making it a great spot for hosting or relaxing. The eat-in kitchen flows into the living space, allowing for easy interaction while cooking. Upstairs, there are three generous sized bedrooms, including a primary suite with a walk-in closet and a private 4-piece ensuite giving you quiet solitude to recharge at the end of the day. Located in a growing community, you are close to shops, restaurants, parks, trails, and more. Whether you're running errands or going for a walk, everything is nearby. Pearson International Airport is also under 30 minutes away for convenient travel. This home offers a solid foundation to build lasting memories. With a great location, smart layout, and move-in-ready status, it is ready for its next chapter.
Property Details
Interior
Features
Main Floor
Foyer
4.7 x 3.41Tile Floor / Large Closet
Dining
3.25 x 2.58hardwood floor / Open Concept
Kitchen
4.66 x 2.47Tile Floor / Breakfast Bar / W/O To Yard
Living
3.5 x 3.24Broadloom / Large Window
Exterior
Features
Parking
Garage spaces 1
Garage type Attached
Other parking spaces 1
Total parking spaces 2
Property History
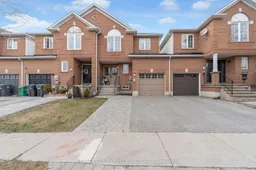 37
37Get up to 1% cashback when you buy your dream home with Wahi Cashback

A new way to buy a home that puts cash back in your pocket.
- Our in-house Realtors do more deals and bring that negotiating power into your corner
- We leverage technology to get you more insights, move faster and simplify the process
- Our digital business model means we pass the savings onto you, with up to 1% cashback on the purchase of your home
