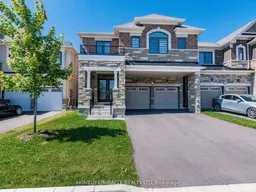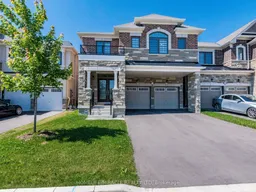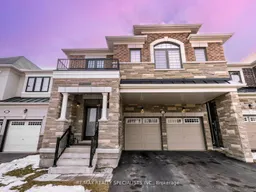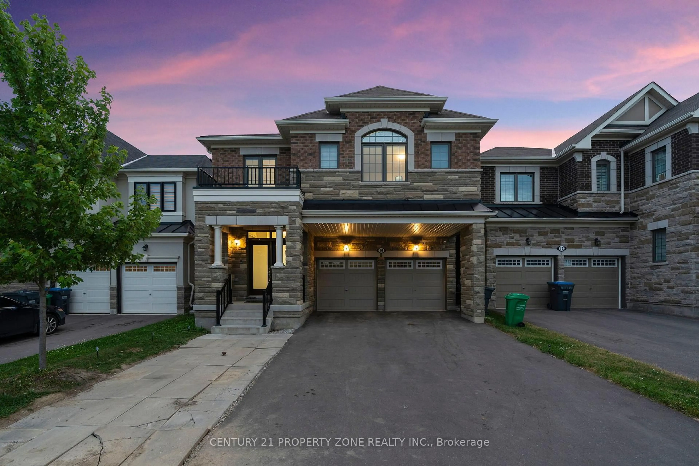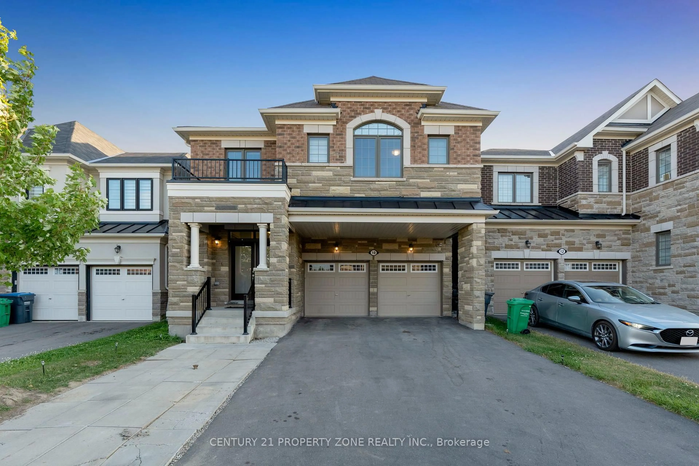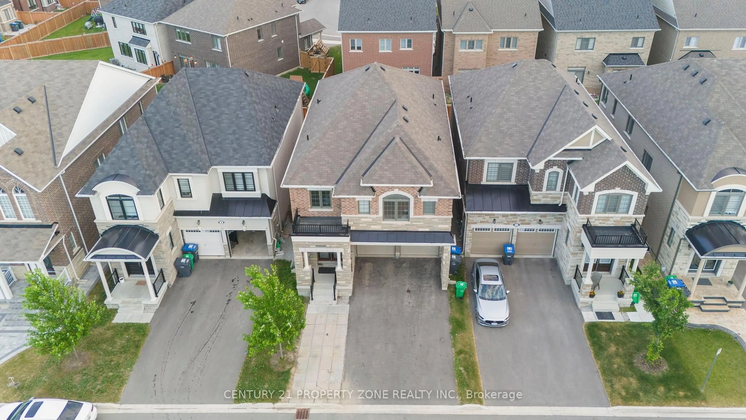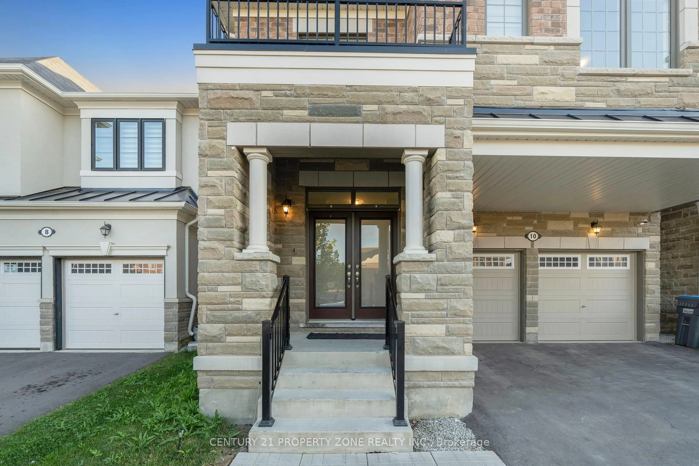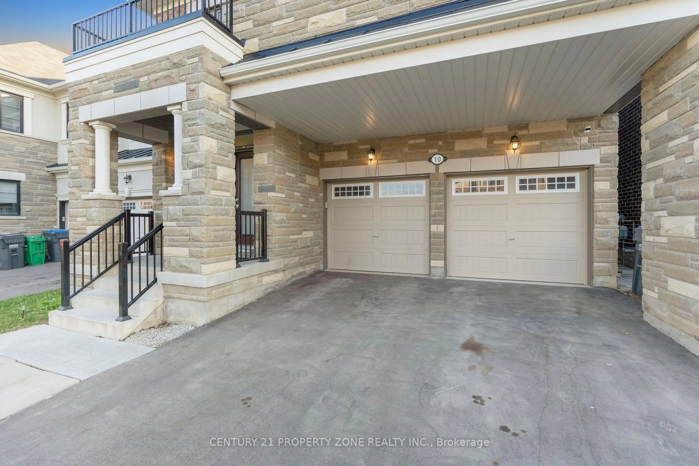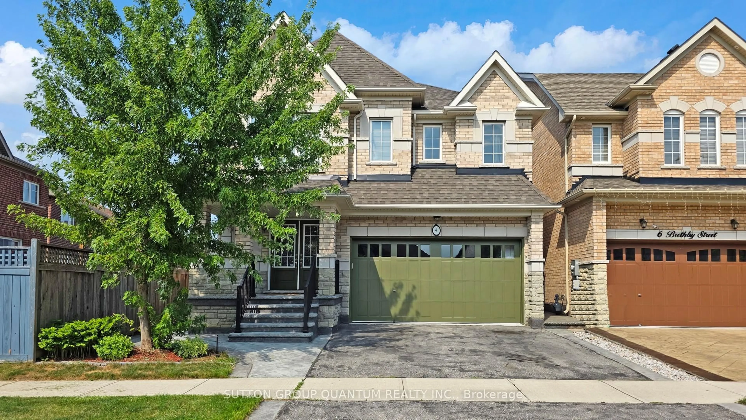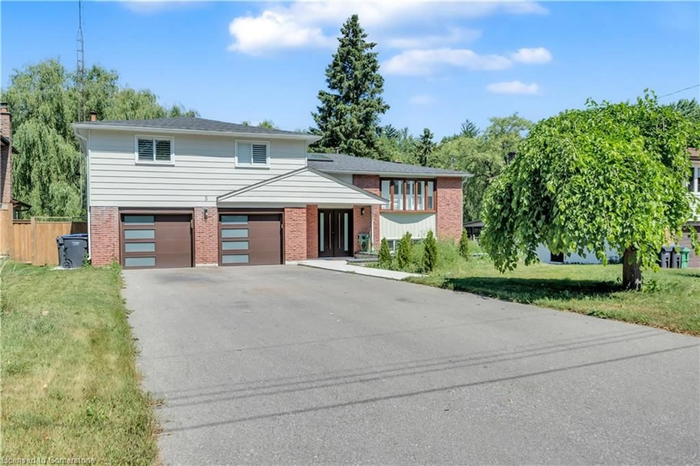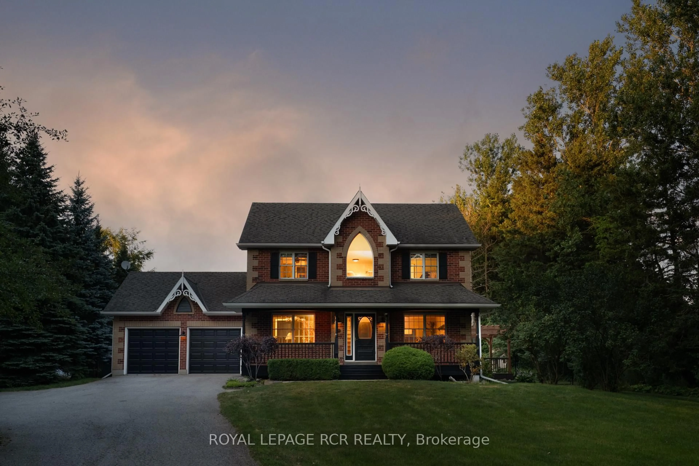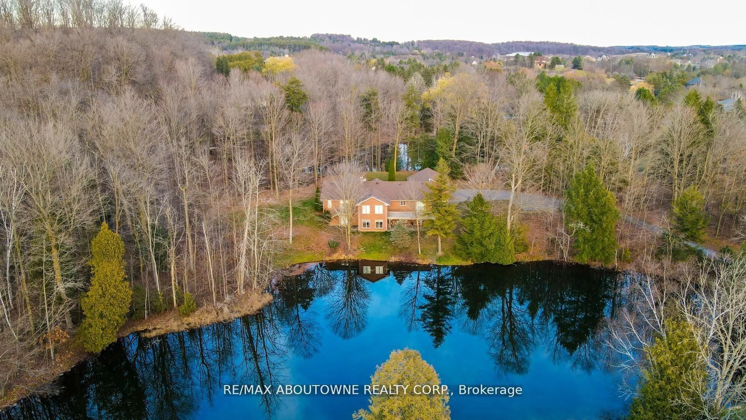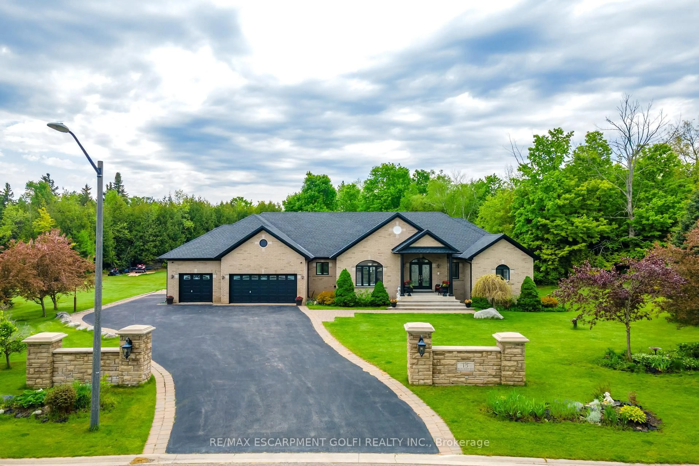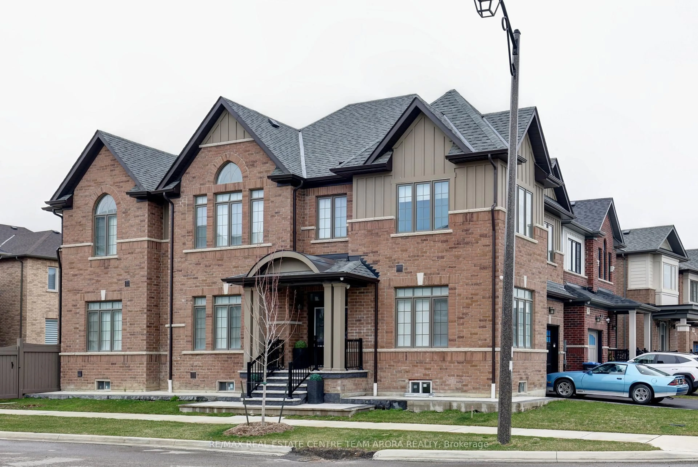10 Speckled Alder St, Caledon, Ontario L7C 4J1
Contact us about this property
Highlights
Estimated valueThis is the price Wahi expects this property to sell for.
The calculation is powered by our Instant Home Value Estimate, which uses current market and property price trends to estimate your home’s value with a 90% accuracy rate.Not available
Price/Sqft$366/sqft
Monthly cost
Open Calculator

Curious about what homes are selling for in this area?
Get a report on comparable homes with helpful insights and trends.
*Based on last 30 days
Description
Absolutely stunning luxury double car detached East facing home on a premium lot with no sidewalk and an extended driveway. This executive 5-bedroom, 4-washroom detached residence boasts 2,697 sqft as per MPAC. Experience true luxury living with a grand double-door entry and an exceptionally functional layout. Nestled in Caledon's most sought-after neighborhood, this home features top-tier upgrades throughout. Enjoy a gourmet custom kitchen with center island, built-in dishwasher, stainless steel appliances, separate living room, family room and a huge sunlit breakfast area. Elegant granite countertops with stylish backsplash. Upstairs nestle 5 large bedrooms and 3 full bathrooms. The large primary bedroom comes with a walk-in closet and a spa inspired ensuite bathroom. Two other bedrooms have their own ensuite jack n Jill bathroom. Immaculately maintained shows like a model home. Includes a legal separate entrance to the basement made by the builder. Steps to top schools, parks, and all essential amenities. This is a must see for its luxury, functionality and style!
Property Details
Interior
Features
Main Floor
Living
0.0 x 0.0hardwood floor / Pot Lights
Kitchen
0.0 x 0.0Porcelain Floor / Granite Counter / Backsplash
Breakfast
0.0 x 0.0Porcelain Floor / Open Concept / W/O To Garden
Family
0.0 x 0.0hardwood floor / Pot Lights
Exterior
Features
Parking
Garage spaces 2
Garage type Built-In
Other parking spaces 4
Total parking spaces 6
Property History
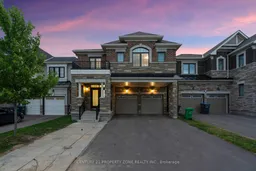 34
34