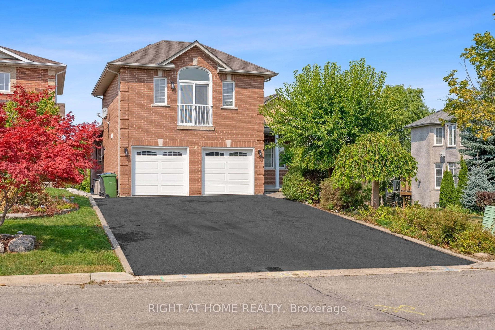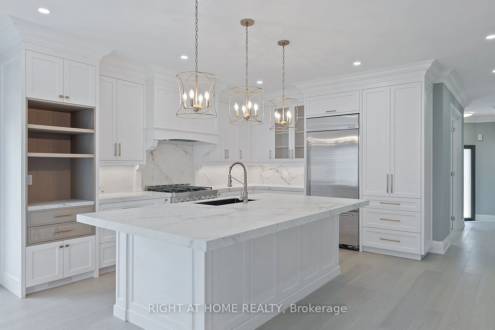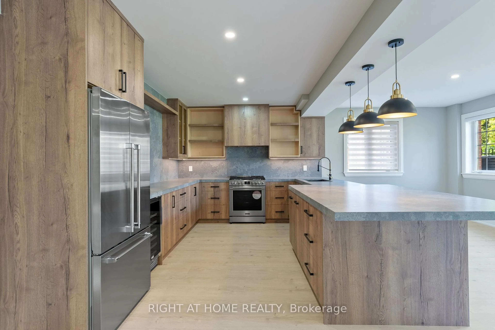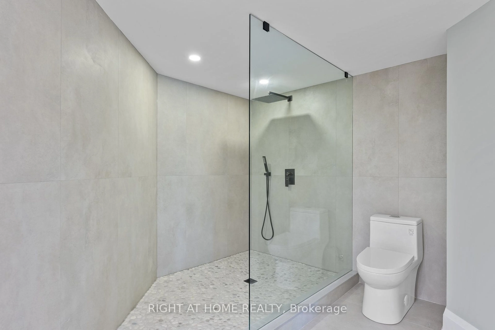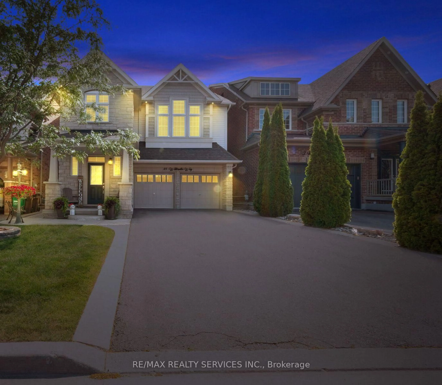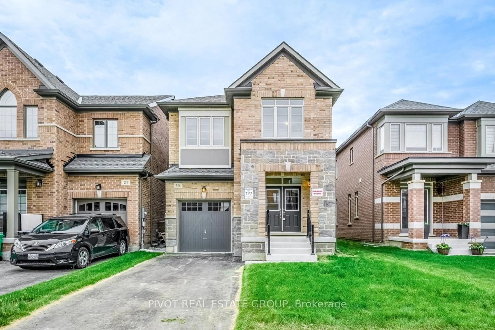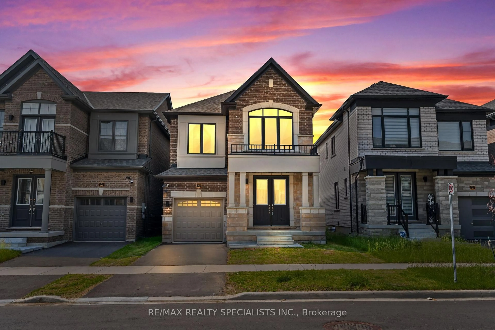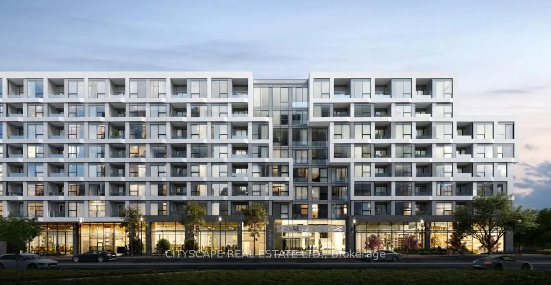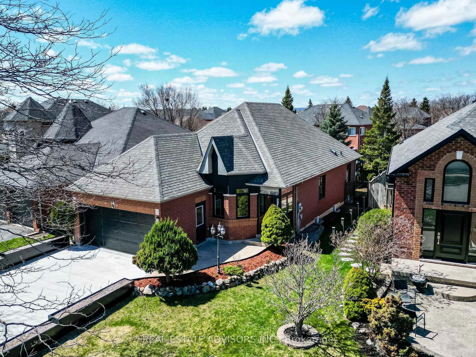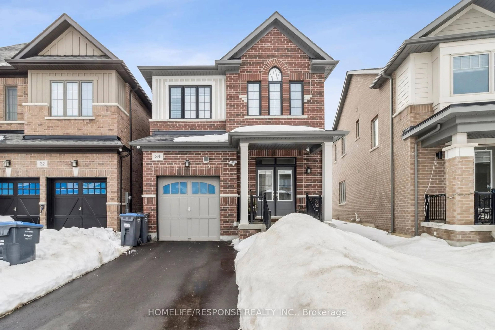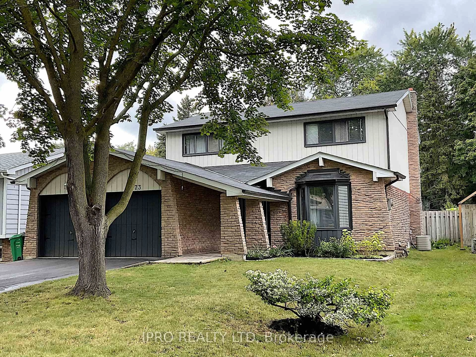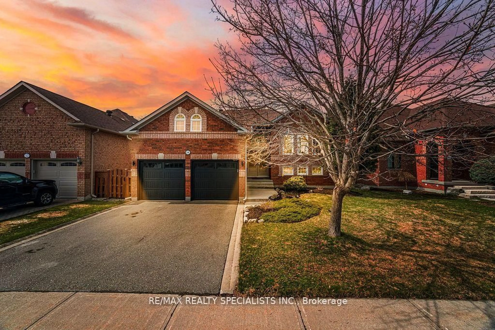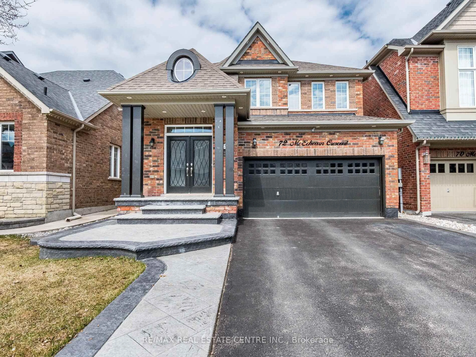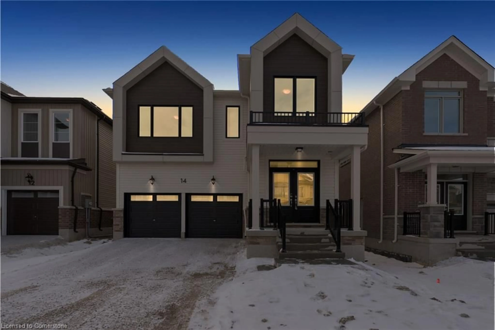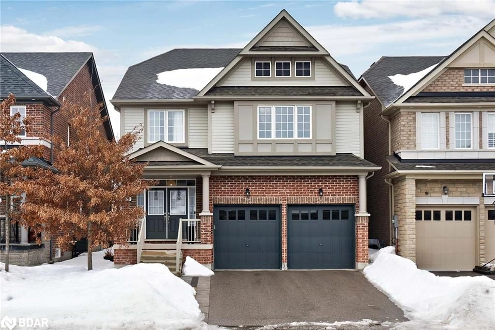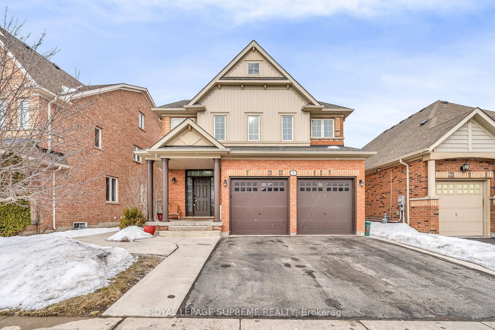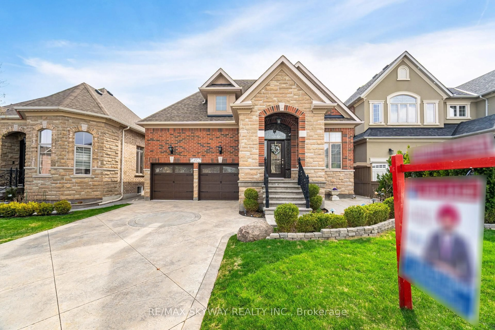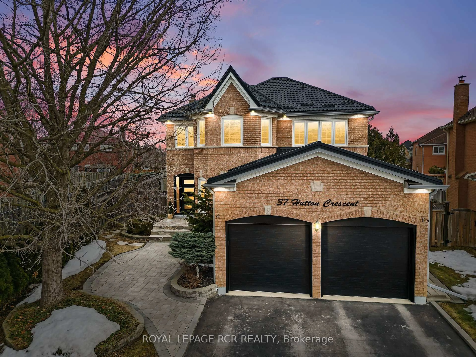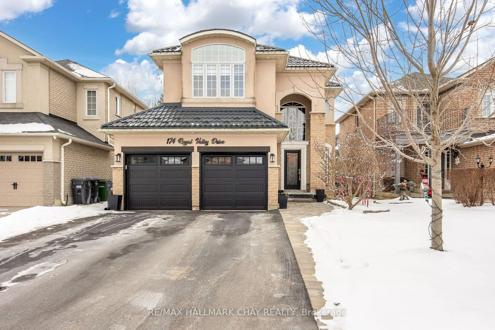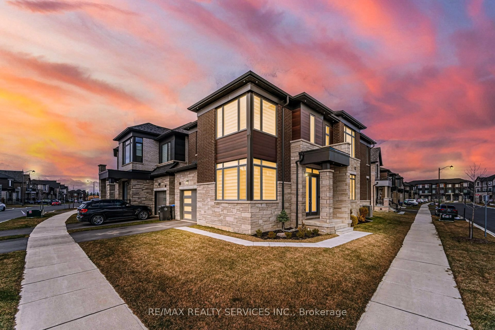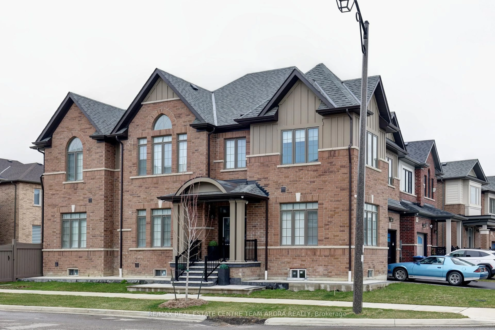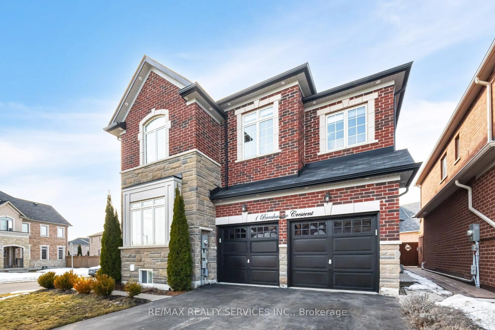10 RIVERWOOD Terr, Caledon, Ontario L7E 1S1
Contact us about this property
Highlights
Estimated ValueThis is the price Wahi expects this property to sell for.
The calculation is powered by our Instant Home Value Estimate, which uses current market and property price trends to estimate your home’s value with a 90% accuracy rate.Not available
Price/Sqft-
Est. Mortgage$8,078/mo
Tax Amount (2024)$5,924/yr
Days On Market166 days
Total Days On MarketWahi shows you the total number of days a property has been on market, including days it's been off market then re-listed, as long as it's within 30 days of being off market.280 days
Description
***LIKE NOTHING YOU HAVE SEEN BEFORE*** 1 OF A KIND WALK-OUT BASEMENT BUNGALOW WITH A LOFT ABOVE THE 2 CAR GARAGE !!! IDEAL FOR 2 FAMILIES!!! UNIQUE ADDITIONAL SPACE BELOW GARAGE FLOORS IN BASEMENT THAT CAN BE USED FOR FUTURE SAUNA/WORKSHOP/PROFESSIONAL WINE CELLAR. ETC..!!!TOTALLY UPGRADED THRU-OUT WITH HIGH END CUSTOM FINISHINGS!!! CLOSE TO $400,000 SPENT IN RENOS!!! CUSTOM UPGRADED KITCHENS!!!CUSTOM UPGRADED BATHROOMS!!! UPGRADED FLOORS/TRIM/BASEBAORDS/DOORS/HANDLES/LIGHT FIXTURES!!!POCKET DOORS!!!PLASTER CROWN MOULDING!!!9 FT SMOOTH CIELINGS!!!APPROX 63 POTLIGHTS THRU-OUT!!! CUSTOM WALL UNITS/ CABINETS!!!EVERYTHING IS PROFESSIONALLY DONE WITH NO COMPROMISE!!! EXTREME WOW FACTOR...WILL NOT DISAPPOINT!!! **EXTRAS** MAIN FLOOR KIT..NEW STAINLESS STEEL "KITCHEN AIR " 6 BURNER GAS STOVE/NEW BUILT IN DISWASHER/NEW COUNTER DEPTH FRIDGE/NEW WASHER/DRYER!!! BSMNET KIT...NEW "FISHER & PAYKEL" STAINLESS STEEL BASEMENT FRIDGE!!! NEW WINE FRIDGE!!NEW GAS STOVE!!
Property Details
Interior
Features
Exterior
Features
Parking
Garage spaces 2
Garage type Built-In
Other parking spaces 6
Total parking spaces 8
Property History
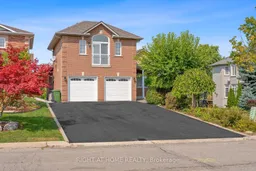 10
10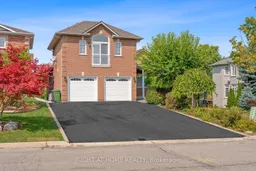
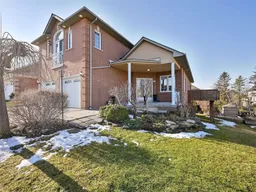
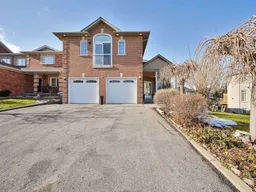
Get up to 1% cashback when you buy your dream home with Wahi Cashback

A new way to buy a home that puts cash back in your pocket.
- Our in-house Realtors do more deals and bring that negotiating power into your corner
- We leverage technology to get you more insights, move faster and simplify the process
- Our digital business model means we pass the savings onto you, with up to 1% cashback on the purchase of your home
