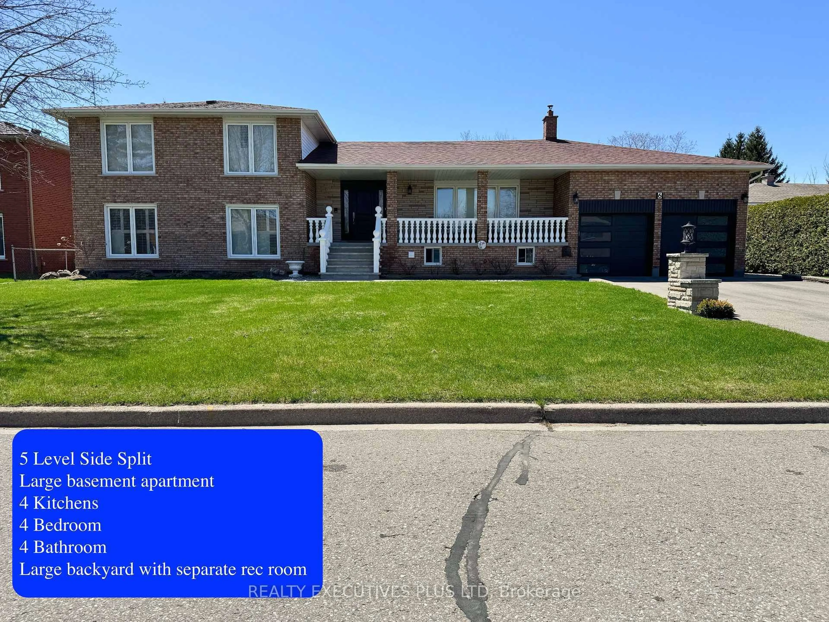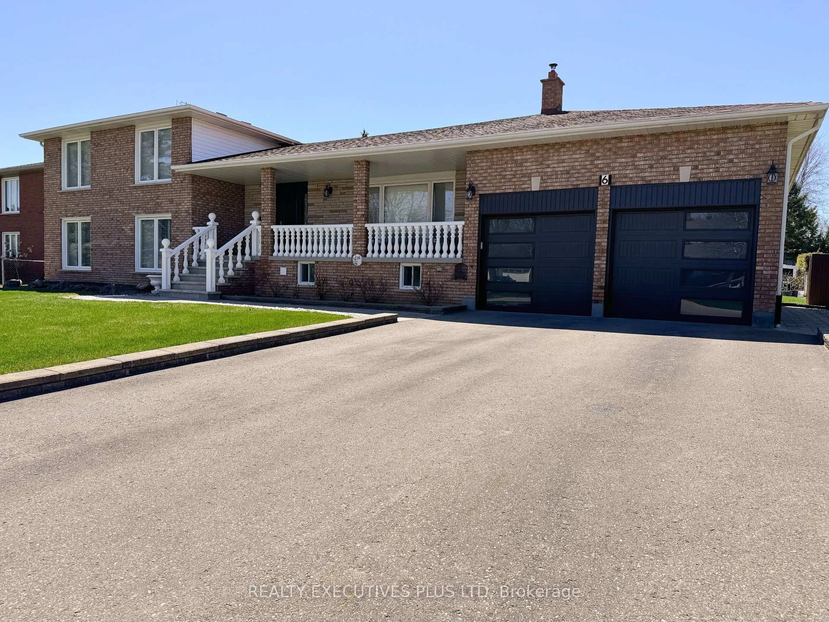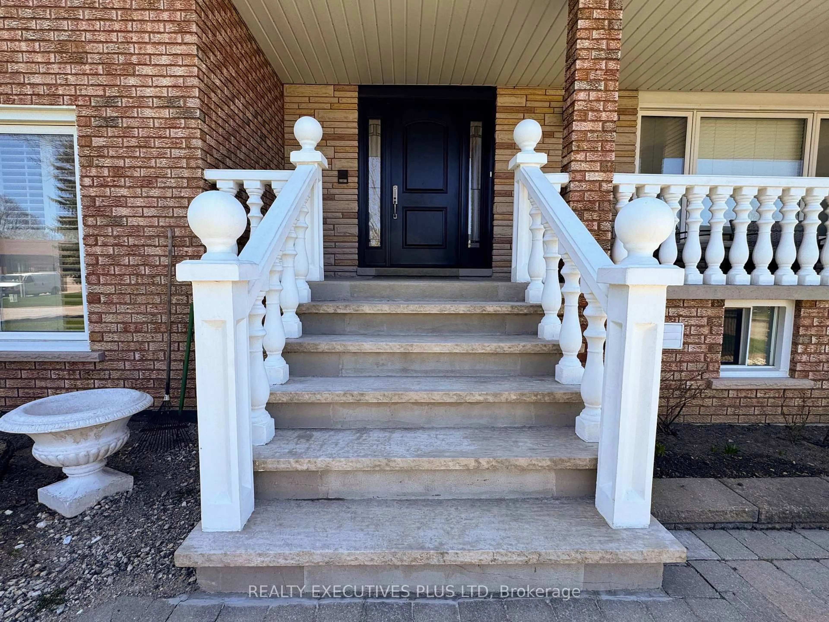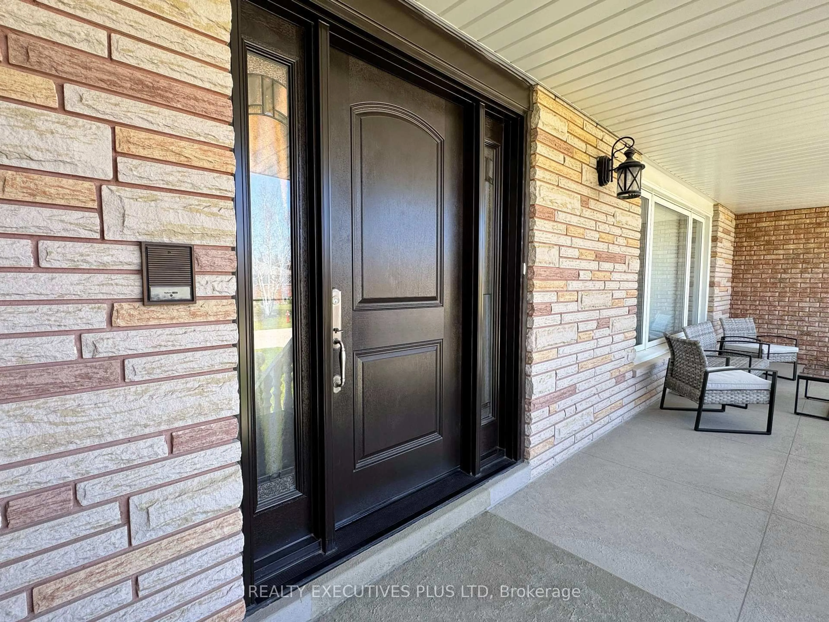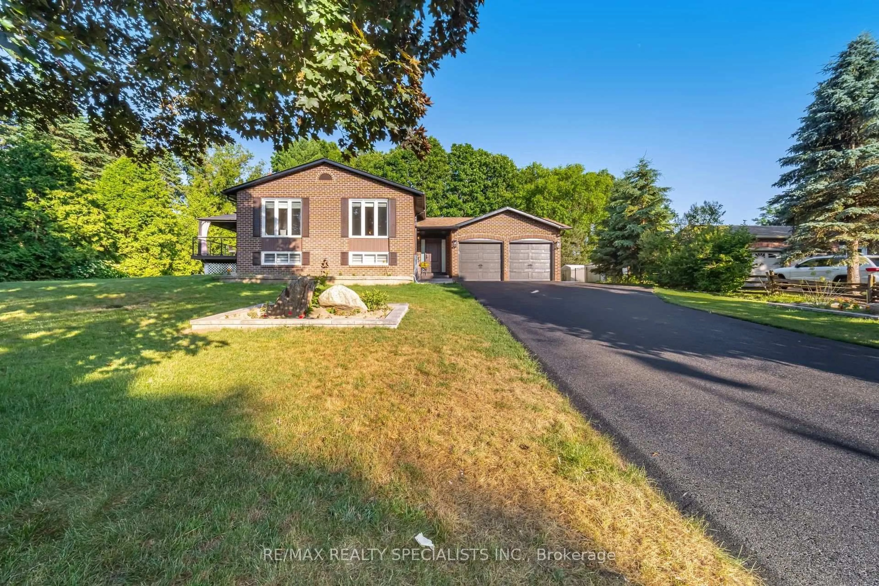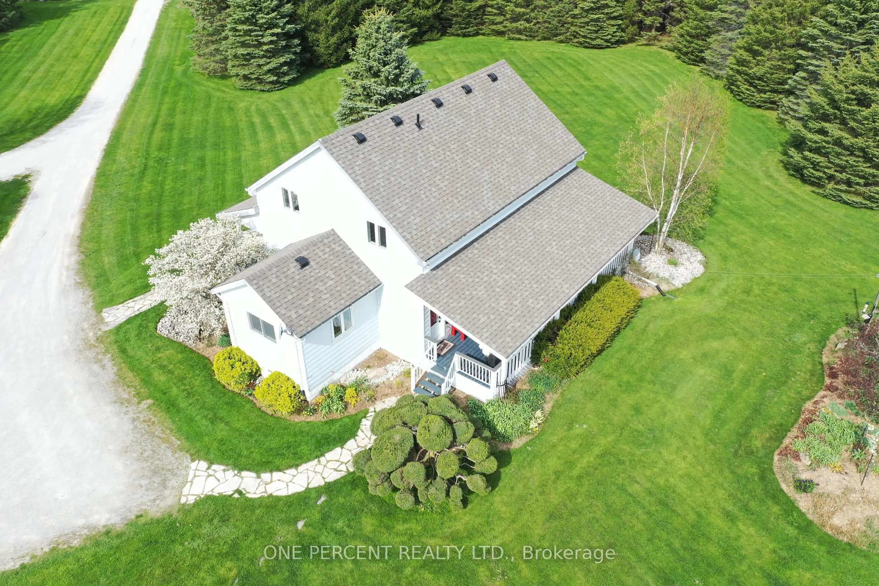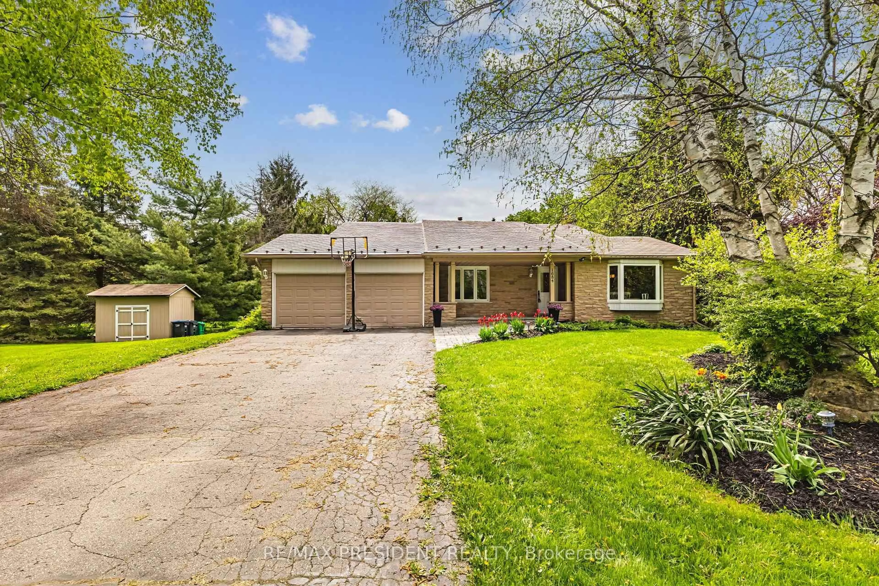6 Mcleod Crt, Caledon, Ontario L7C 1H7
Contact us about this property
Highlights
Estimated valueThis is the price Wahi expects this property to sell for.
The calculation is powered by our Instant Home Value Estimate, which uses current market and property price trends to estimate your home’s value with a 90% accuracy rate.Not available
Price/Sqft$866/sqft
Monthly cost
Open Calculator
Description
A once in a lifetime opportunity to own a 5 level side split that offers immense space, an extremely large basement apartment and the ability to accommodate a growing family. The extra wide enclosed patio offers year round enjoyment during the summer and winter months, especially great for kids to play in or you can use it as a green house. Multiple kitchens are available throughout the home, including a large amount of storage areas that can help with your decorating storage needs. The garage has a very high ceiling allowing for a possible car lift to be installed without the worry of limited height restrictions. The size of this home does not stop inside, outside has a rarely seen .33 of an acre, backyard that can provide a space for a pool, growing your own fruits and vegetables as well as a well equipped secondary structure. The secondary structure offers full water and heat. A large kitchen with a powder room, perfect for entertaining your friends and family. The possibilities are endless with this exquisite home and a multi use backyard, to which you can transform it to your own personal oasis that everyone can enjoy.
Property Details
Interior
Features
Main Floor
Dining
3.09 x 3.28hardwood floor / Window / Open Concept
Breakfast
3.96 x 3.7hardwood floor / Window / Open Concept
Kitchen
2.93 x 3.28hardwood floor / Window / Open Concept
Living
5.57 x 3.7hardwood floor / Window
Exterior
Features
Parking
Garage spaces 2
Garage type Built-In
Other parking spaces 4
Total parking spaces 6
Property History
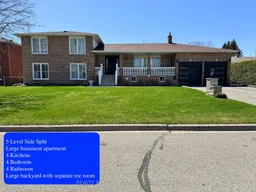 50
50
