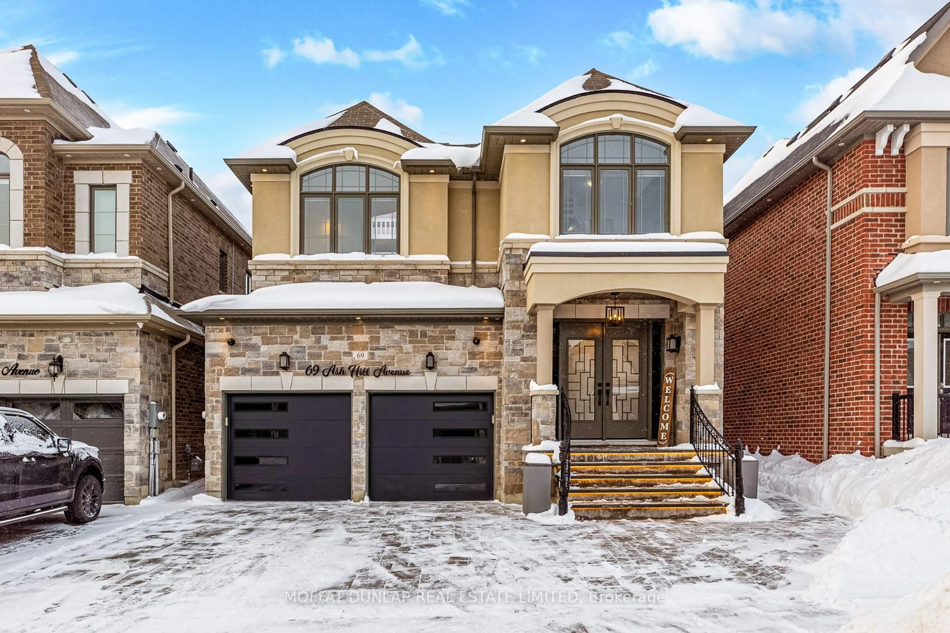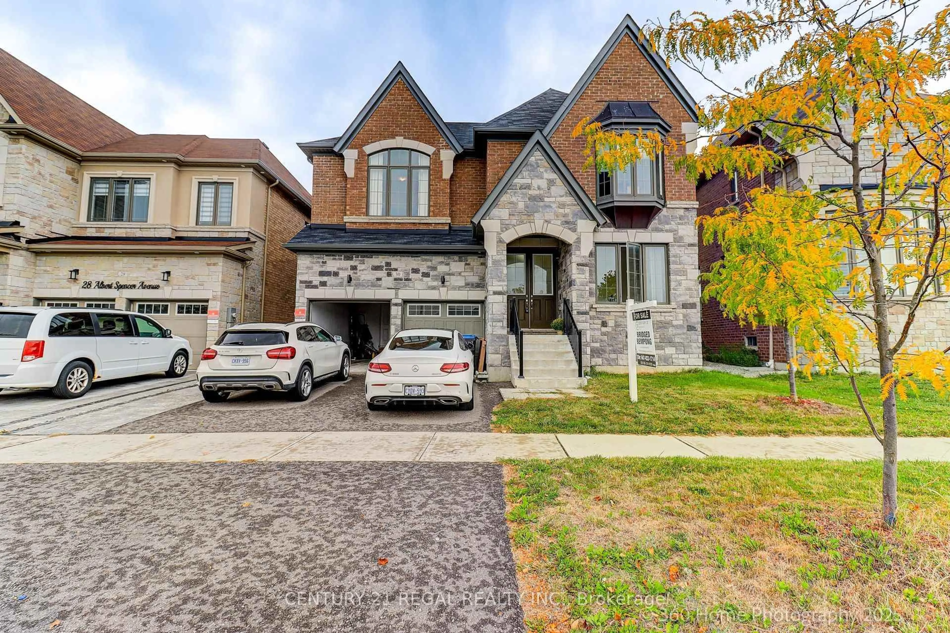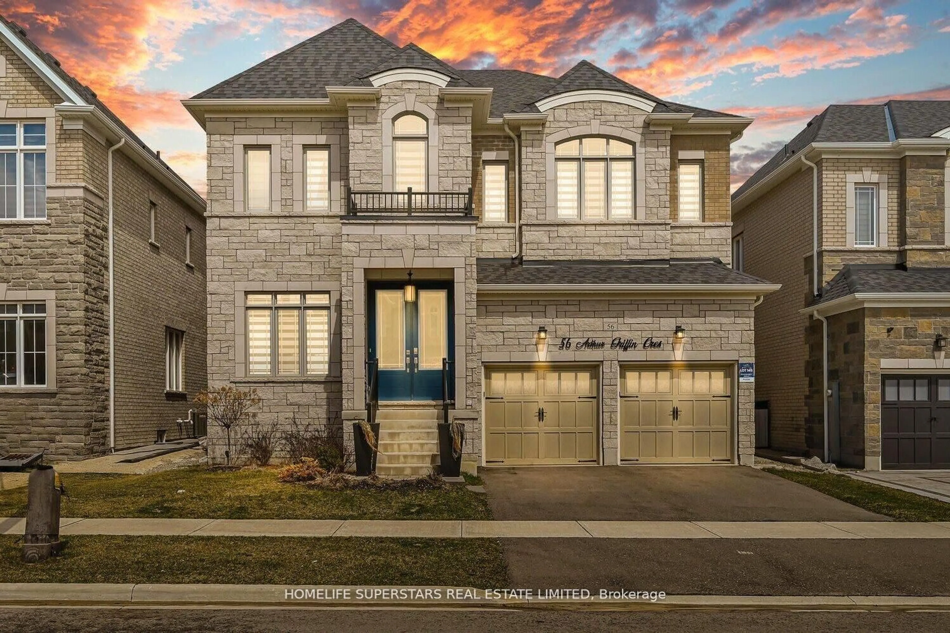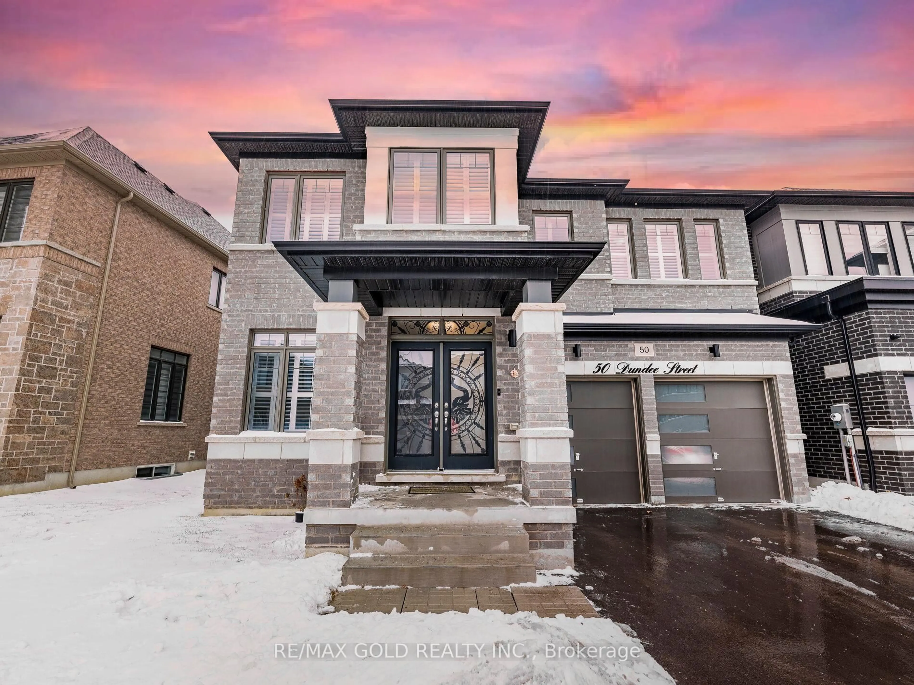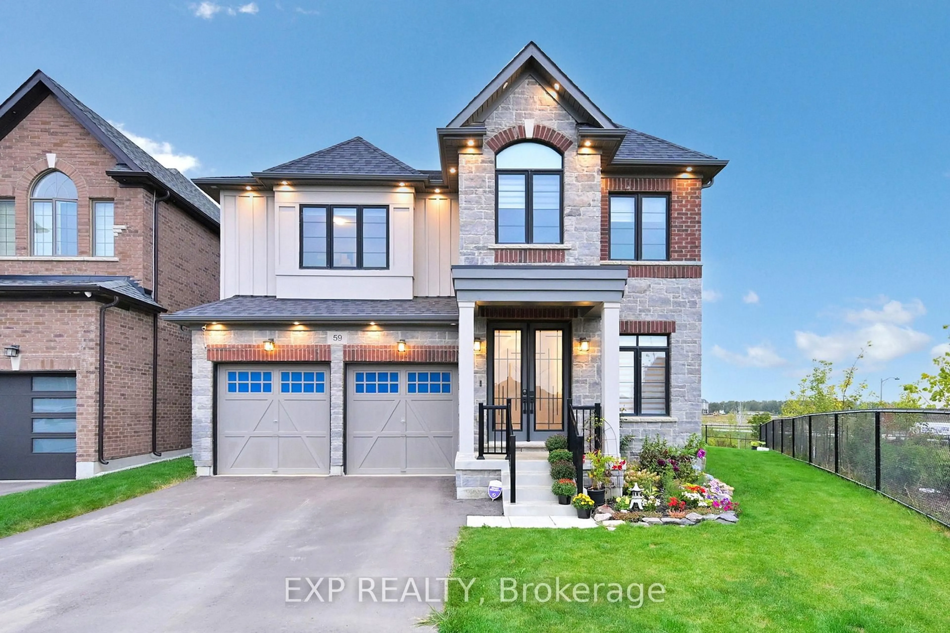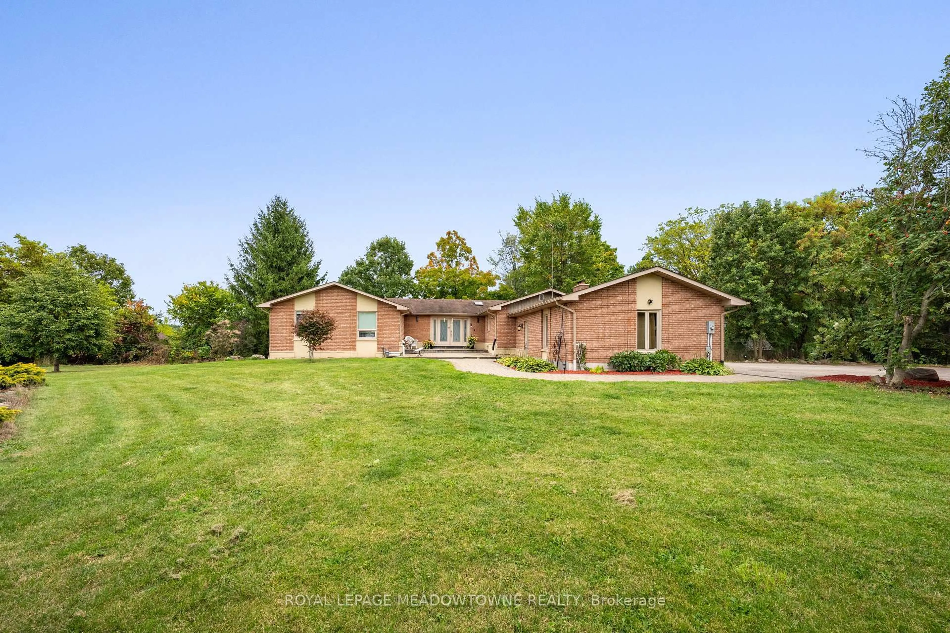Discover your own slice of paradise with room to roam at home, offering a private resort-like sanctuary nestled on an expansive 0.86 acre lot with sweeping curb appeal and generous setback. The grounds are an entertainer's dream: majestic heated inground saltwater pool with multi-coloured remote lighting & a waterfall, pool cabana with bar, washroom and outdoor shower, gazebo, two firepits, lush perennial gardens, interlocking patios, multiple sheds including one with water and an irrigation system from the front curb to the tree line by the back sheds. Mature trees, raised planter beds, and a natural gas BBQ complete this outdoor oasis. Inside you will find over 3,000sqft of thoughtfully finished living space. The open concept kitchen is an entertainer's dream, flaunting quartz counters, walkout to patio, built-in wine fridge in the island, double ovens, a 6-burner gas range with pot-filler, filtered water tap, and elegant lighting. There is a pass-through from the Breakfast Area to a spacious Family Room with gas fireplace and impressive mantle that adds warmth and style. The Primary Suite is a tranquil retreat with a grand bedroom, walk-in closet, 3 piece ensuite, and a versatile sitting/dressing space. The lower level features a flexible in-law suite with a second kitchen, separate entrance, 3 piece bath, living area with a freestanding gas fireplace, and generous cantina; perfect for extended family or guests. Nestled in the heart of Caledon East, a tranquil yet vibrant community that blends rural charm with modern convenience, you're steps from the Caledon East Community Complex, the scenic Caledon Trailway, artisan food shops, cafés, bakeries, golf courses, and conservation areas. This is countryside-living without compromise; perfect for families who love to entertain, unwind, and embrace nature while staying connected. A rare gem that truly must be experienced to appreciate.
Inclusions: Main floor kitchen appliances: Fridge/freezer, built-in dishwasher, two built-in ovens, 6 burner gas range, built-in wine fridge. All electric light fixtures and ceiling fans. Speaker system in Family Room. Automatic garage door opener. Pool equipment. Antique outdoor pump (cemented in ground)
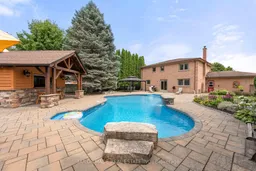 50Listing by trreb®
50Listing by trreb® 50
50

