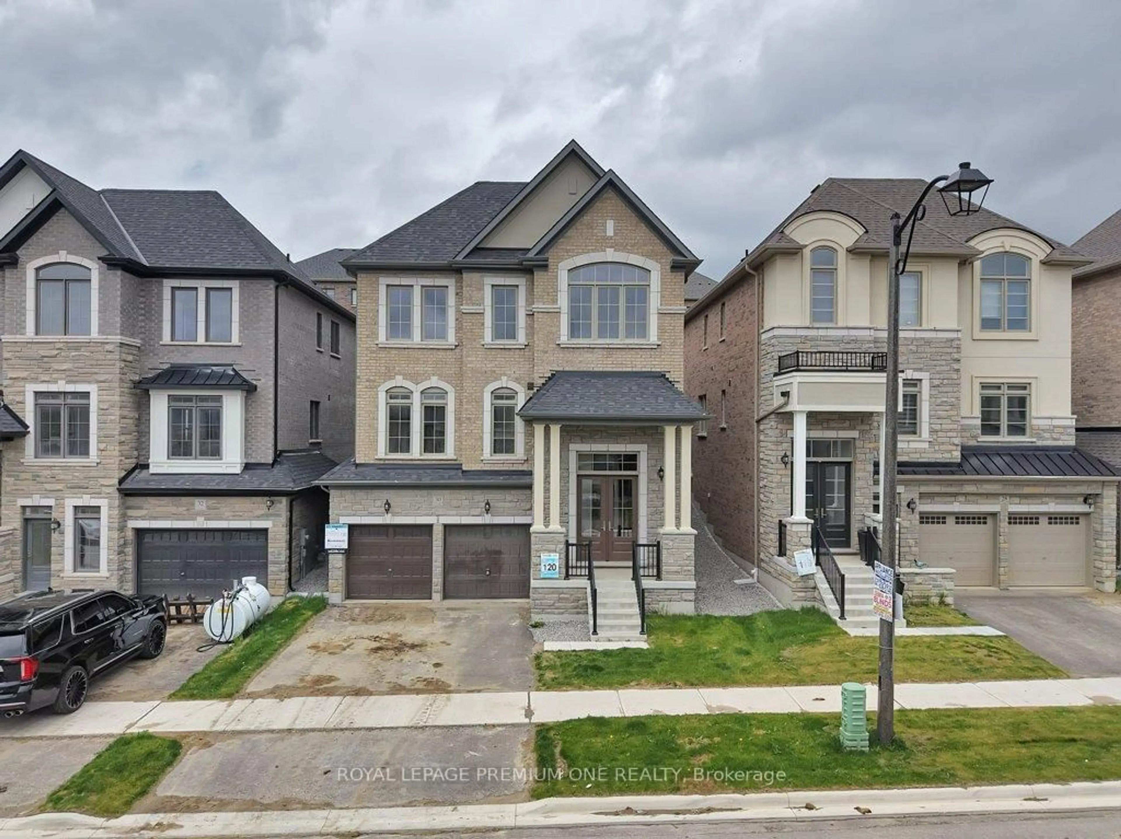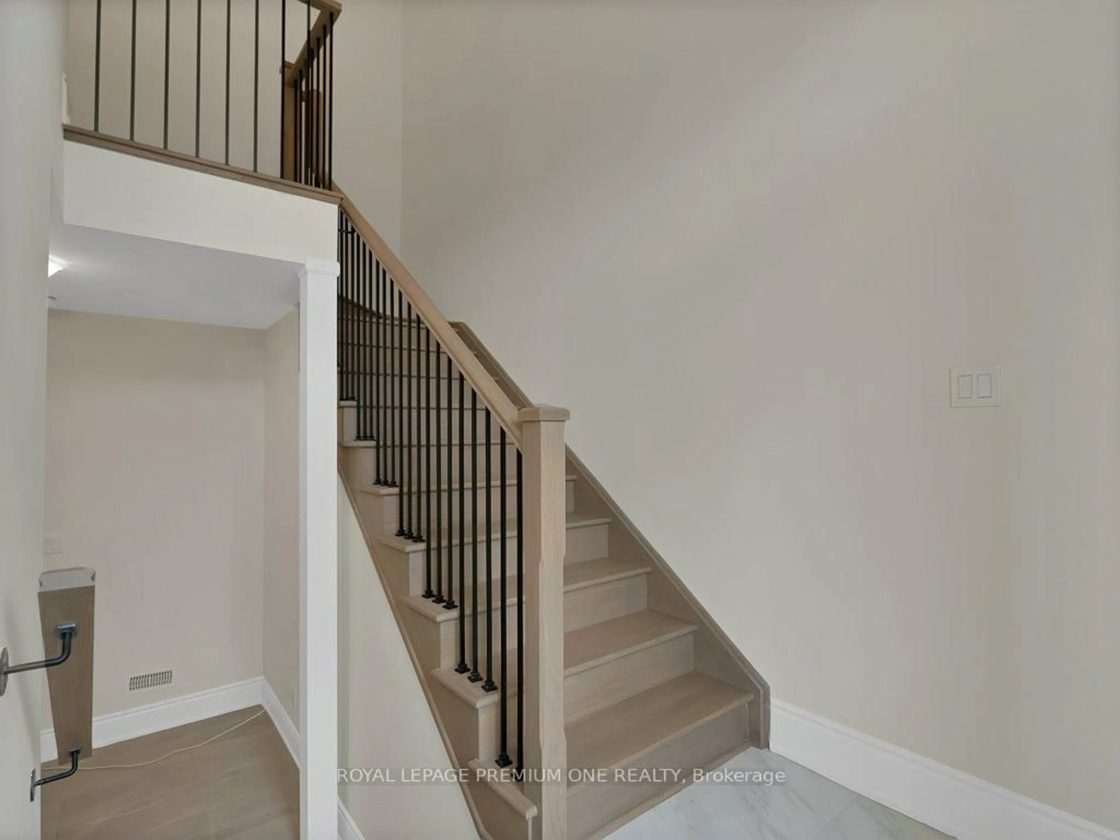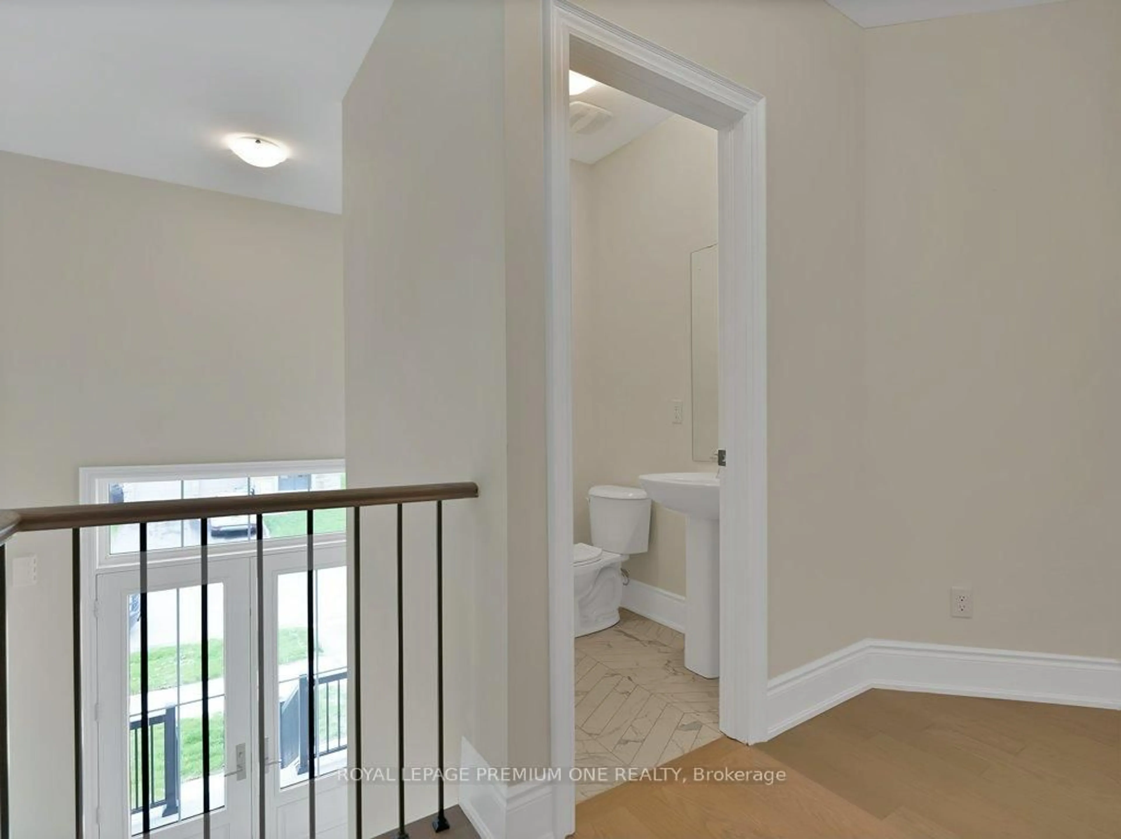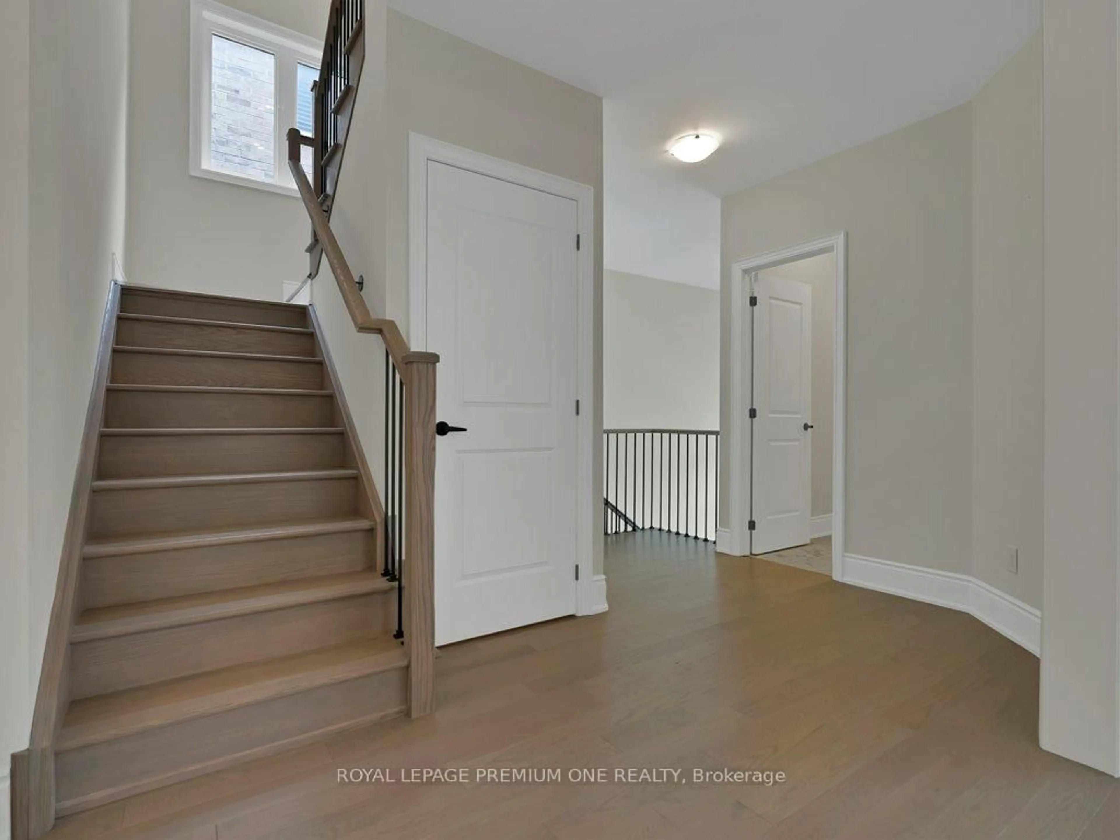30 James Walker Ave, Caledon, Ontario L7C 4M8
Contact us about this property
Highlights
Estimated valueThis is the price Wahi expects this property to sell for.
The calculation is powered by our Instant Home Value Estimate, which uses current market and property price trends to estimate your home’s value with a 90% accuracy rate.Not available
Price/Sqft$458/sqft
Monthly cost
Open Calculator
Description
Welcome to this stunning, newly built home in the heart of Caledon East! Boasting 3,330 sq ft of thoughtfully designed living space, this exceptional property offers the perfect blend of modern style and family functionality. Step inside to find rich hardwood floors throughout, a spacious main floor office ideal for working from home, and elegant open-concept living and dining rooms that are perfect for entertaining. The heart of the home is a massive, contemporary kitchen featuring sleek cabinetry, a walk-in pantry, and an expansive island all open to the oversized family room that overlooks the backyard, creating a seamless space for family gatherings and everyday living. Upstairs, you'll find five generous bedrooms and four beautifully appointed bathrooms, offering comfort and privacy for the whole family. Move-in ready and freshly completed by the builder, this is your opportunity to own a brand new home in a sought-after Caledon East community!
Property Details
Interior
Features
Upper Floor
Office
3.34 x 3.02French Doors / Large Window / hardwood floor
Living
3.37 x 4.83hardwood floor / Pot Lights / Large Window
Dining
4.27 x 3.92Open Concept / Pass Through / hardwood floor
Kitchen
4.95 x 3.94Pantry / Modern Kitchen / Centre Island
Exterior
Features
Parking
Garage spaces 2
Garage type Built-In
Other parking spaces 2
Total parking spaces 4
Property History
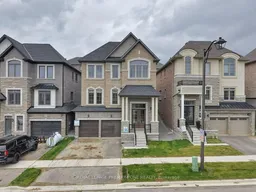 40
40
