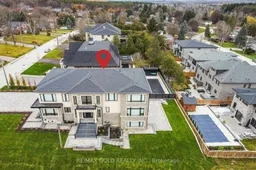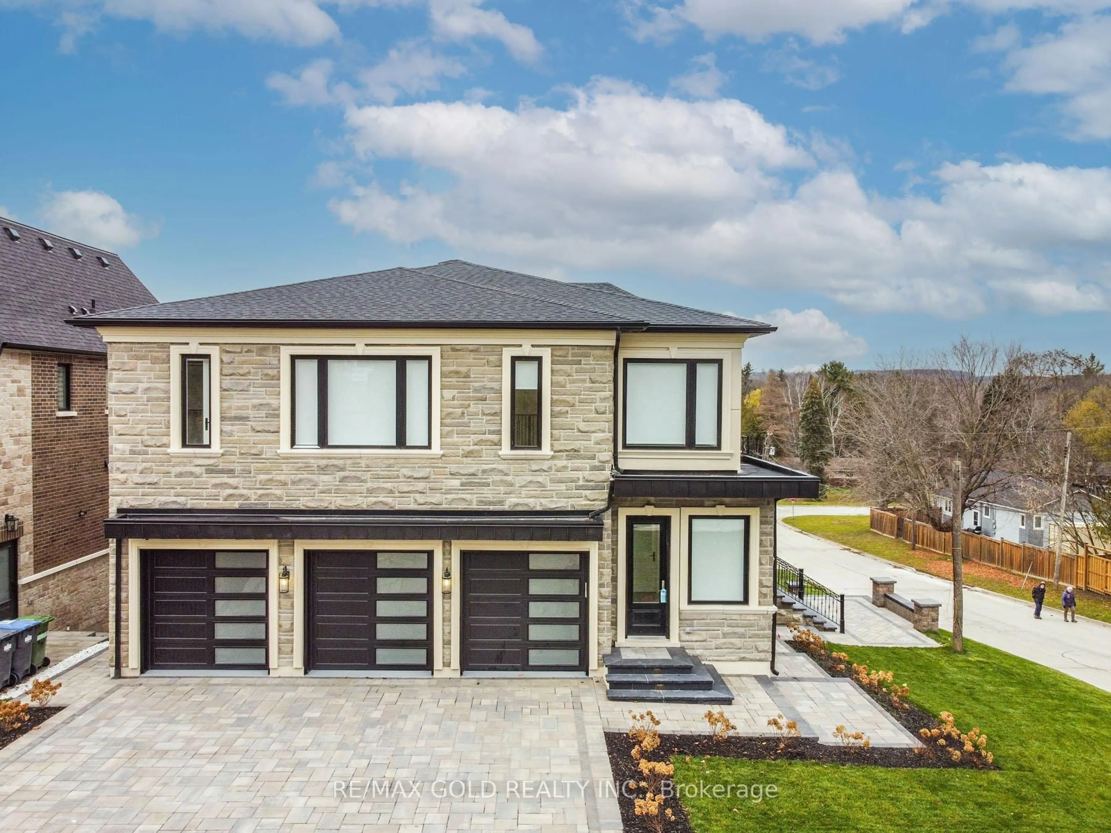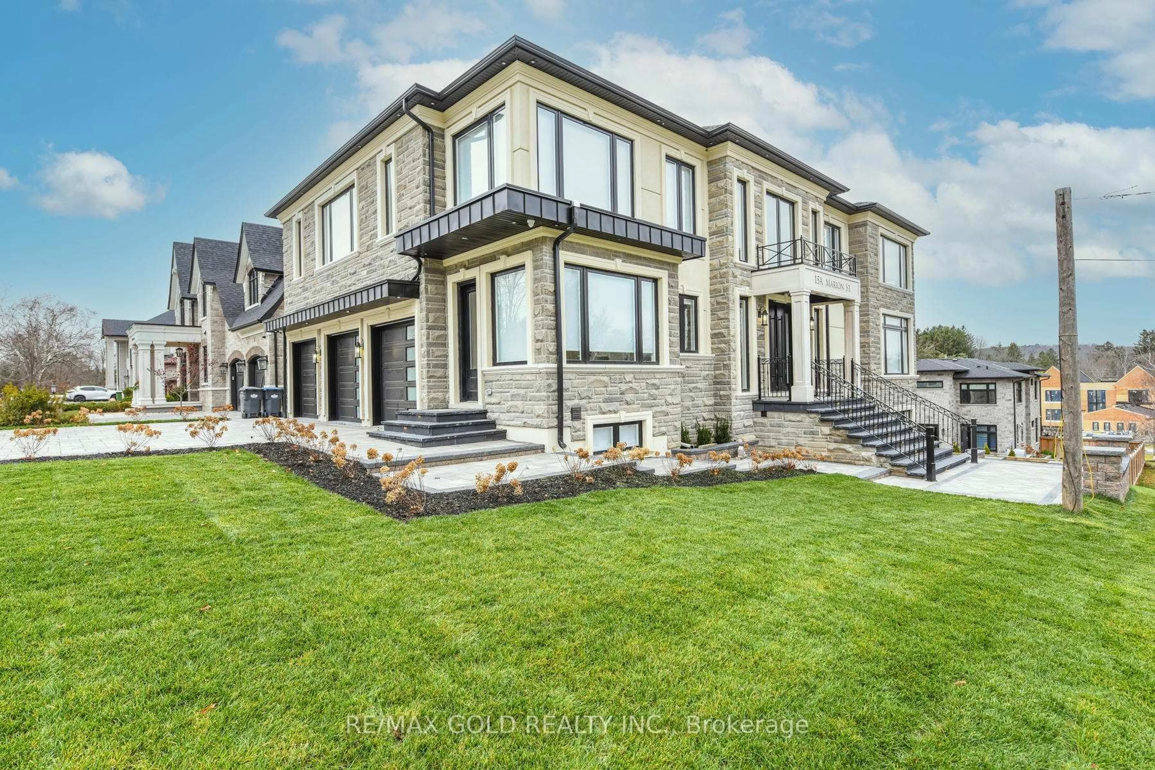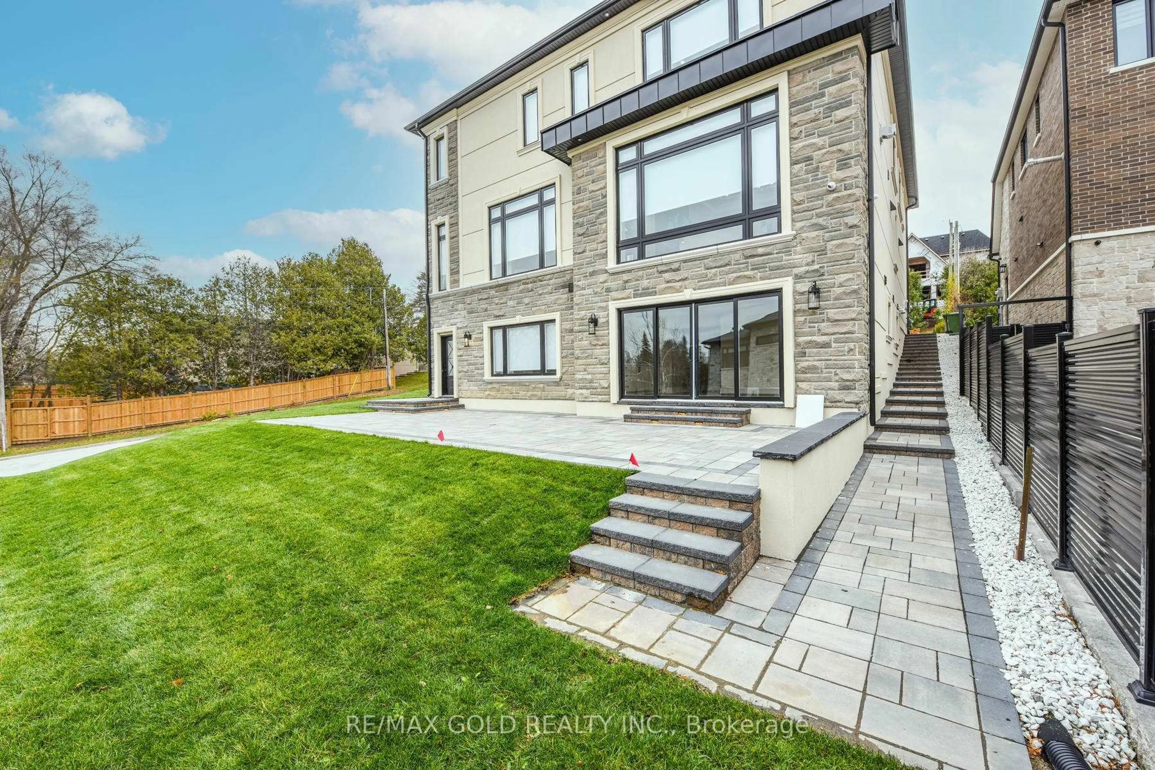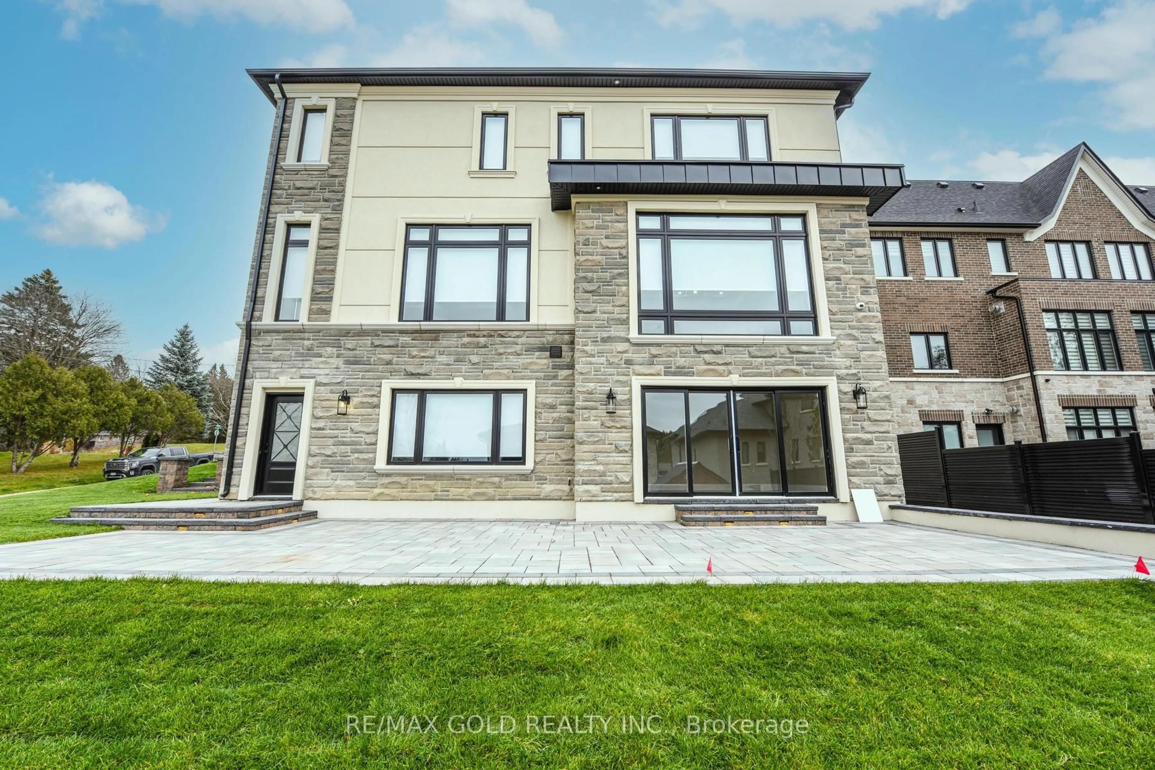15A Marion St, Caledon, Ontario L7C 1K8
Contact us about this property
Highlights
Estimated ValueThis is the price Wahi expects this property to sell for.
The calculation is powered by our Instant Home Value Estimate, which uses current market and property price trends to estimate your home’s value with a 90% accuracy rate.Not available
Price/Sqft$355/sqft
Est. Mortgage$15,246/mo
Tax Amount (2024)$2,642/yr
Days On Market52 days
Total Days On MarketWahi shows you the total number of days a property has been on market, including days it's been off market then re-listed, as long as it's within 30 days of being off market.183 days
Description
Welcome to this exceptional custom home true reflection of sophistication. 5 generously-sized bedrms, fully finished basement apartment, along with 6 1/2 washrooms. Greeted by natural hard woodfloors in a timeless color. A chef-inspired kitchen with top-of-the-line built-in appliances ,spacious pantry, elegant granite countertops, complete with a waterfall edge on the central island. Offering an environment for both relaxation and entertaining. This home is equipped with advanced automation system that controls lighting a state-of-the-art music system, for seamless living .Notable details include 7-inch baseboards, two-way gas furnace, wainscoting, crown mld, coffered ceilings, cove lights. Grand two-way staircase with designer railings leads to two separate wings of the home one side with three bedrms, the other two bedrms and versatile family/game rm. Primary br with walk-in makeup a luxury ensuite. Upstairs laundry rm with Italian tile adds further convenience. Designed foyer's flrs **EXTRAS** A dedicated spice kitchen offer for cooking. This home is truly a masterpiece that blends luxury, comfort, functionality perfect for creating memories for years to come! water sprinklers. Look into the feature sheet for more information.
Property Details
Interior
Features
Main Floor
Living
6.18 x 7.4hardwood floor / Coffered Ceiling / Combined W/Dining
Dining
6.18 x 7.4hardwood floor / 2 Way Fireplace / Wainscoting
Kitchen
4.98 x 5.03B/I Appliances / B/I Ctr-Top Stove / Pantry
Den
3.79 x 3.16hardwood floor / Wainscoting / Crown Moulding
Exterior
Features
Parking
Garage spaces 3
Garage type Attached
Other parking spaces 6
Total parking spaces 9
Property History
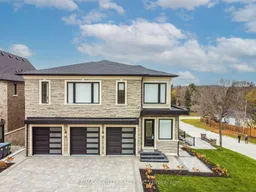 49
49